Спальня с угловым камином и фасадом камина из камня – фото дизайна интерьера
Сортировать:
Бюджет
Сортировать:Популярное за сегодня
121 - 140 из 887 фото
1 из 3
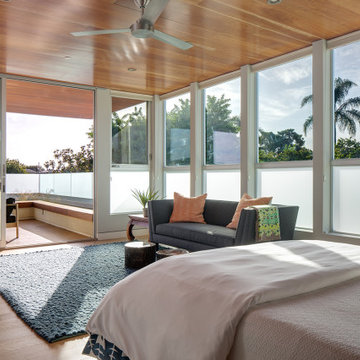
На фото: большая хозяйская спальня в морском стиле с разноцветными стенами, светлым паркетным полом, угловым камином, фасадом камина из камня, коричневым полом и деревянным потолком
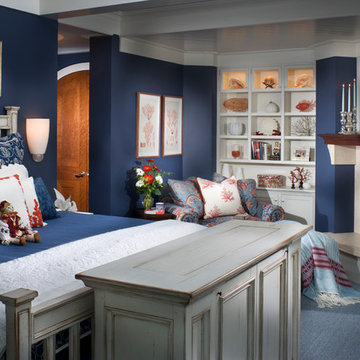
Photo Credit: Rixon Photography
На фото: хозяйская спальня среднего размера в классическом стиле с ковровым покрытием, угловым камином, фасадом камина из камня и синими стенами
На фото: хозяйская спальня среднего размера в классическом стиле с ковровым покрытием, угловым камином, фасадом камина из камня и синими стенами
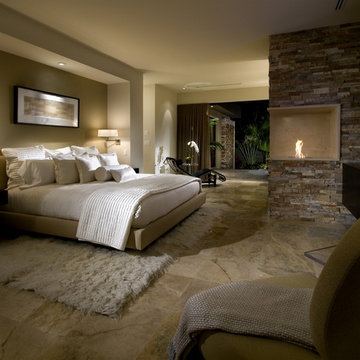
This master bedroom from Phil Kean Designs won multiple well deserved awards. the EcoSmart Fireplace proved to be a tremendous addition to this luxurious room.
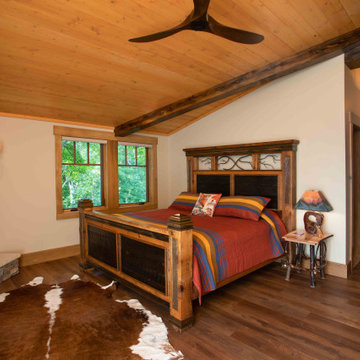
We love it when a home becomes a family compound with wonderful history. That is exactly what this home on Mullet Lake is. The original cottage was built by our client’s father and enjoyed by the family for years. It finally came to the point that there was simply not enough room and it lacked some of the efficiencies and luxuries enjoyed in permanent residences. The cottage is utilized by several families and space was needed to allow for summer and holiday enjoyment. The focus was on creating additional space on the second level, increasing views of the lake, moving interior spaces and the need to increase the ceiling heights on the main level. All these changes led for the need to start over or at least keep what we could and add to it. The home had an excellent foundation, in more ways than one, so we started from there.
It was important to our client to create a northern Michigan cottage using low maintenance exterior finishes. The interior look and feel moved to more timber beam with pine paneling to keep the warmth and appeal of our area. The home features 2 master suites, one on the main level and one on the 2nd level with a balcony. There are 4 additional bedrooms with one also serving as an office. The bunkroom provides plenty of sleeping space for the grandchildren. The great room has vaulted ceilings, plenty of seating and a stone fireplace with vast windows toward the lake. The kitchen and dining are open to each other and enjoy the view.
The beach entry provides access to storage, the 3/4 bath, and laundry. The sunroom off the dining area is a great extension of the home with 180 degrees of view. This allows a wonderful morning escape to enjoy your coffee. The covered timber entry porch provides a direct view of the lake upon entering the home. The garage also features a timber bracketed shed roof system which adds wonderful detail to garage doors.
The home’s footprint was extended in a few areas to allow for the interior spaces to work with the needs of the family. Plenty of living spaces for all to enjoy as well as bedrooms to rest their heads after a busy day on the lake. This will be enjoyed by generations to come.
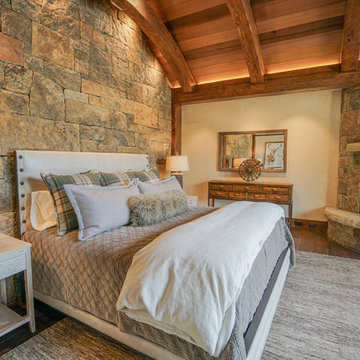
Paige Hayes
На фото: большая хозяйская спальня в стиле рустика с бежевыми стенами, темным паркетным полом, угловым камином, фасадом камина из камня и коричневым полом
На фото: большая хозяйская спальня в стиле рустика с бежевыми стенами, темным паркетным полом, угловым камином, фасадом камина из камня и коричневым полом
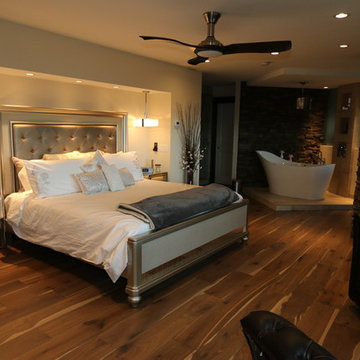
This renovation was a complete gut of a loft suite above a triple car garage formally used for little more than storage. The layout we provided our client with, gave them over 1100 sq.ft of master bedroom, walk-in closet and main floor laundry. Designed to compliment the earthly nature of a log home, we combined many unique rustic elements with clean modern fixtures and a soft rich colour pallet. All this complimenting stunning views of the Canadian Rockies! A little piece of paradise.
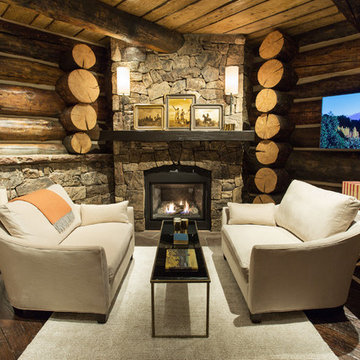
The modern furnishings set against the wood and stone construction are a perfect example of a mountain modern interior design. Complete with flat screen TV built into the wall.
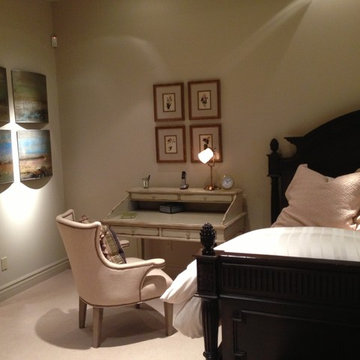
This Scottsdale residence was a 2nd home for the clients. they wanted a Peaceful, refuge from the hectic pace of New York. This Bedroom whispers REST....
Brenda Jacobson Photography
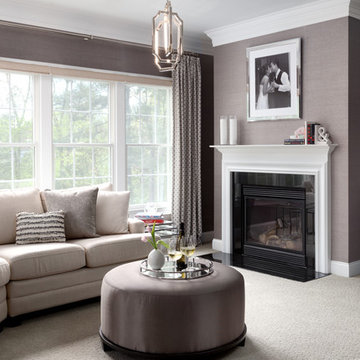
This master suite is the epitome is luxury. The monochromatic color scheme is in a rich taupe wall-to-wall grass cloth wallcovering, hair on hide benches, pewter finishes and embroidered draperies give this space a lustrous glow. The clients asked for a bedroom that's in the class with the best Manhattan hotel and they're absolutely thrilled with their new bedroom.
Photo: Jenn Verrier
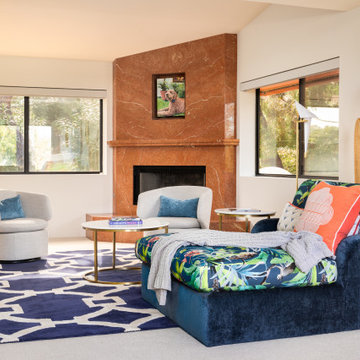
Стильный дизайн: большая хозяйская спальня в стиле ретро с белыми стенами, ковровым покрытием, угловым камином, фасадом камина из камня, серым полом и сводчатым потолком - последний тренд
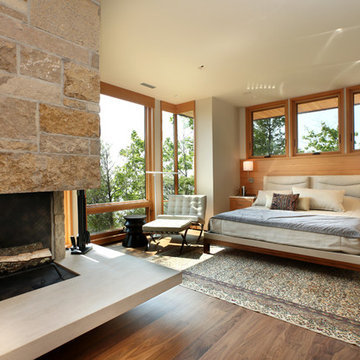
На фото: большая хозяйская спальня в современном стиле с белыми стенами, темным паркетным полом, угловым камином, фасадом камина из камня и коричневым полом с
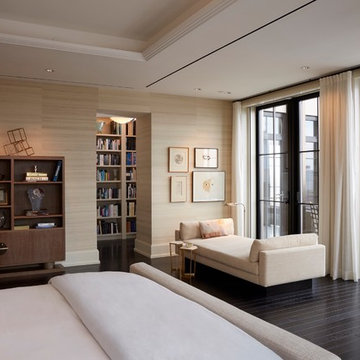
На фото: большая хозяйская спальня в современном стиле с бежевыми стенами, темным паркетным полом, фасадом камина из камня и угловым камином с
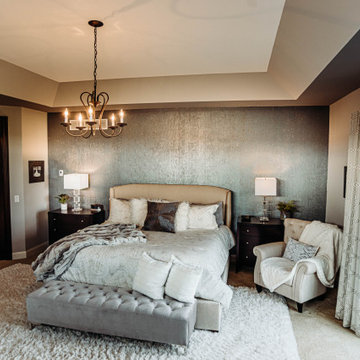
Стильный дизайн: большая хозяйская спальня в средиземноморском стиле с синими стенами, угловым камином, фасадом камина из камня, многоуровневым потолком и обоями на стенах - последний тренд
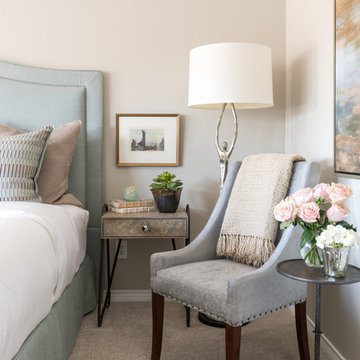
The client's request was to continue the spa-like environment Dona Rosene Interiors had just completed in the adjacent master bathroom (see Ethereal Bath) into the Master Bedroom. An elegant, antique silver finished chandelier replaced the ceiling fan. An upholstered headboard & tailored bed-skirt in the ethereal gray green linen compliments the geometric fabric used on the pillows & drapery panels framing the shutters and hanging from a bronze rod. Photos by Michael Hunter.
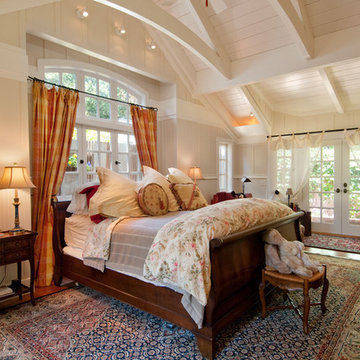
На фото: гостевая спальня среднего размера, (комната для гостей) в классическом стиле с бежевыми стенами, паркетным полом среднего тона, угловым камином, фасадом камина из камня и тюлем
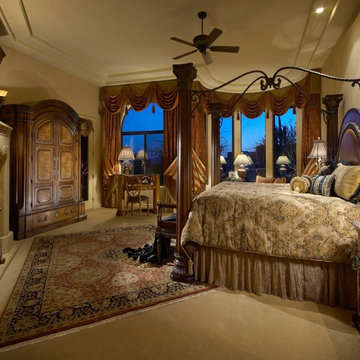
Mark Bosclair, Photographer
Стильный дизайн: большая хозяйская спальня в классическом стиле с бежевыми стенами, ковровым покрытием, угловым камином и фасадом камина из камня - последний тренд
Стильный дизайн: большая хозяйская спальня в классическом стиле с бежевыми стенами, ковровым покрытием, угловым камином и фасадом камина из камня - последний тренд
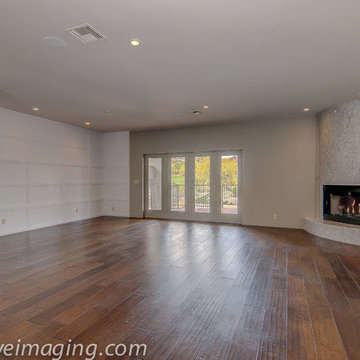
Birdseyeimaging.com
Master Bedroom- View of Headboard Wall
На фото: огромная хозяйская спальня в стиле неоклассика (современная классика) с паркетным полом среднего тона, угловым камином и фасадом камина из камня
На фото: огромная хозяйская спальня в стиле неоклассика (современная классика) с паркетным полом среднего тона, угловым камином и фасадом камина из камня
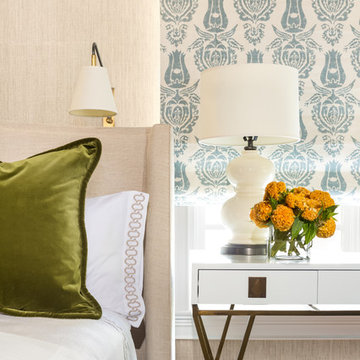
Kathleen Virginia Page Photography
Источник вдохновения для домашнего уюта: хозяйская спальня в стиле неоклассика (современная классика) с синими стенами, паркетным полом среднего тона, угловым камином и фасадом камина из камня
Источник вдохновения для домашнего уюта: хозяйская спальня в стиле неоклассика (современная классика) с синими стенами, паркетным полом среднего тона, угловым камином и фасадом камина из камня

A stunning Tim Maguire artwork, Robert Kuo artifacts and a 1760 French commode provide a strong focal point in the Master Suite of our Point Piper Villa. Even in a space of this scale it’s still all about the details!
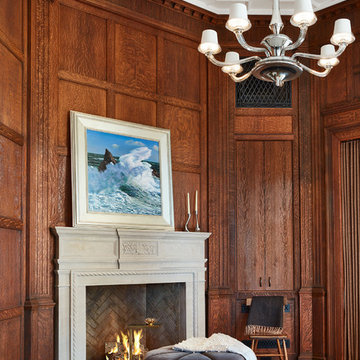
Our goal for this project was to seamlessly integrate the interior with the historic exterior and iconic nature of this Chicago high-rise while making it functional, contemporary, and beautiful. Natural materials in transitional detailing make the space feel warm and fresh while lending a connection to some of the historically preserved spaces lovingly restored.
Steven Hall
Спальня с угловым камином и фасадом камина из камня – фото дизайна интерьера
7