Спальня с темным паркетным полом и подвесным камином – фото дизайна интерьера
Сортировать:
Бюджет
Сортировать:Популярное за сегодня
81 - 89 из 89 фото
1 из 3
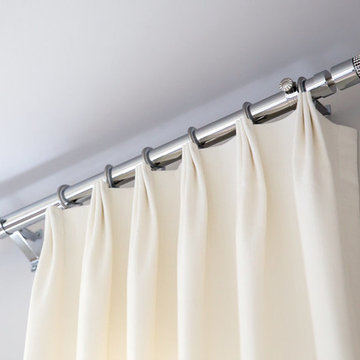
Lindsay Nichols
На фото: хозяйская спальня среднего размера в современном стиле с белыми стенами, темным паркетным полом, подвесным камином, фасадом камина из плитки и коричневым полом
На фото: хозяйская спальня среднего размера в современном стиле с белыми стенами, темным паркетным полом, подвесным камином, фасадом камина из плитки и коричневым полом
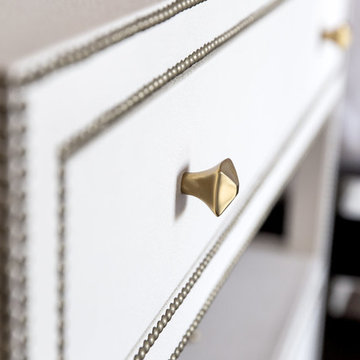
Lindsay Nichols
Свежая идея для дизайна: хозяйская спальня среднего размера в современном стиле с белыми стенами, темным паркетным полом, подвесным камином, фасадом камина из плитки и коричневым полом - отличное фото интерьера
Свежая идея для дизайна: хозяйская спальня среднего размера в современном стиле с белыми стенами, темным паркетным полом, подвесным камином, фасадом камина из плитки и коричневым полом - отличное фото интерьера
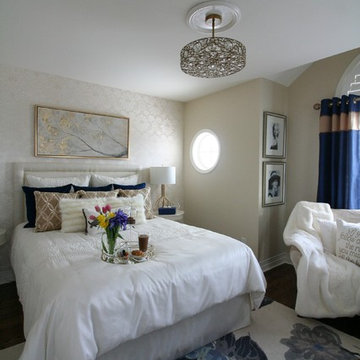
This was a guestroom done on a very tight budget. As the homeowners were very handy all the labour was done by the couple. The owner installed, sanded and stained the new hardwood himself , the wife made the drapes, cushions and reupholstered the headboard. All the tables and chest were purchased on Kijiji and refinished, up cycling all those pieces. All new lighting, accessories, area rug, cushions, art work complete this elegant look!
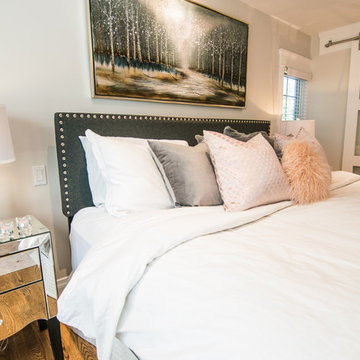
Photography by Alex McMullen
Источник вдохновения для домашнего уюта: большая хозяйская спальня в стиле фьюжн с серыми стенами, темным паркетным полом, подвесным камином, фасадом камина из плитки и коричневым полом
Источник вдохновения для домашнего уюта: большая хозяйская спальня в стиле фьюжн с серыми стенами, темным паркетным полом, подвесным камином, фасадом камина из плитки и коричневым полом
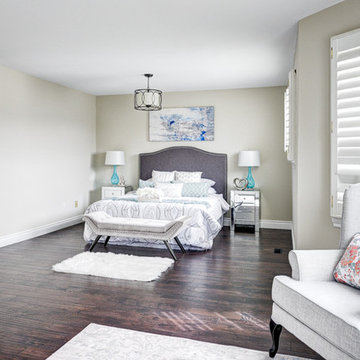
Источник вдохновения для домашнего уюта: огромная хозяйская спальня в стиле неоклассика (современная классика) с бежевыми стенами, темным паркетным полом, подвесным камином, фасадом камина из штукатурки и коричневым полом
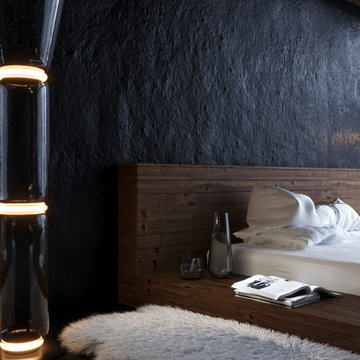
House for winter holidays
Programmes used:
3ds Max | Corona Renderer | Photoshop
Location: Canada
Time of completion: 4 days
Visualisation: @visual_3d_artist
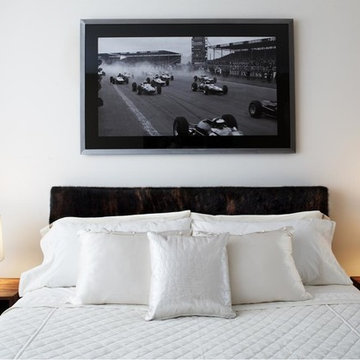
Photo: Travis Rathbone
from 62nd to 158th Street along Manhattan’s West Side, Riverside Park is a vast expanse of green space on the edge of the Hudson River. The park is home to beautiful gardens, landscaped paths, sports facilities, public art, and some of the most stunning river views. For that reason it is widely regarded as Manhattan’s most spectacular waterfront park. No wonder it is one of the most sought after neighborhoods in the city. This interior project set along the scenic section of the Hudson came with only one criteria….make it cool. As a second home and city escape the client wanted a hip retreat for family and guests with a turn key interior. DL happily accepted the challenge creating unique and beautiful custom pieces and selecting everything from the wall-coverings to the kitchen appliances. As this was a secondary residence we had the freedom and flexibility to create an even more artful environment. These elements are apparent with the strong use of metal, concrete and the sculptural details of the furniture.
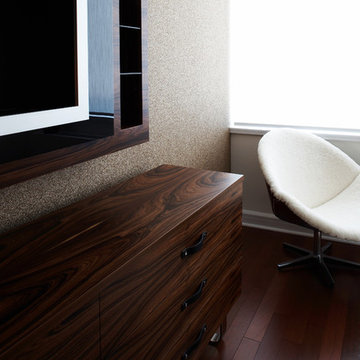
6-Drawer Rosewood Dresser, Mohair Rug, Rosewood Wall-mounted Fireplace, Sheepskin & Walnut Shell Chair,
Photo Credit: Travis Rathbone
Стильный дизайн: хозяйская спальня среднего размера в современном стиле с белыми стенами, темным паркетным полом, подвесным камином, фасадом камина из металла и коричневым полом - последний тренд
Стильный дизайн: хозяйская спальня среднего размера в современном стиле с белыми стенами, темным паркетным полом, подвесным камином, фасадом камина из металла и коричневым полом - последний тренд
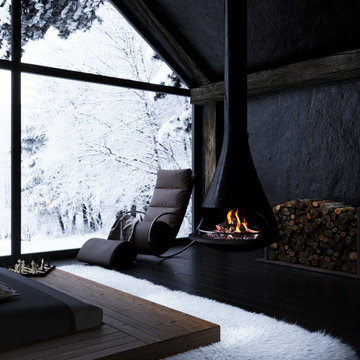
House for winter holidays
Programmes used:
3ds Max | Corona Renderer | Photoshop
Location: Canada
Time of completion: 4 days
Visualisation: @visual_3d_artist
Спальня с темным паркетным полом и подвесным камином – фото дизайна интерьера
5