Спальня с темным паркетным полом и панелями на стенах – фото дизайна интерьера
Сортировать:
Бюджет
Сортировать:Популярное за сегодня
81 - 100 из 141 фото
1 из 3
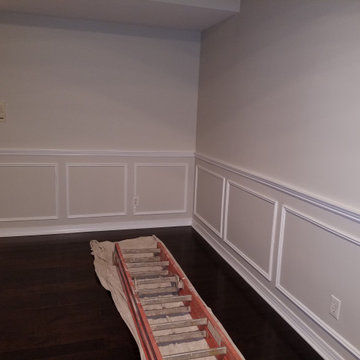
New Prefinished Hardwood Flooring, Painting, and Wainscot Wall Paneling
На фото: хозяйская спальня среднего размера в классическом стиле с бежевыми стенами, темным паркетным полом, коричневым полом и панелями на стенах
На фото: хозяйская спальня среднего размера в классическом стиле с бежевыми стенами, темным паркетным полом, коричневым полом и панелями на стенах
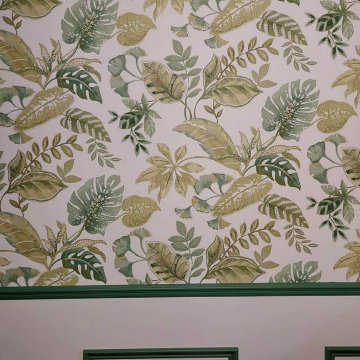
Papier peint tropical délicatement délimité par une cimaise. Les caissons ont été assemblés aux spécifications de la cliente. Une corniche et une large plinthe complètent l'ensemble. Des tuiles de liège ont été appliquées au plafond afin d'insonoriser et d'isoler cette pièce du sous-sol. La couleur du liège s'harmonise au planche de chêne teint.
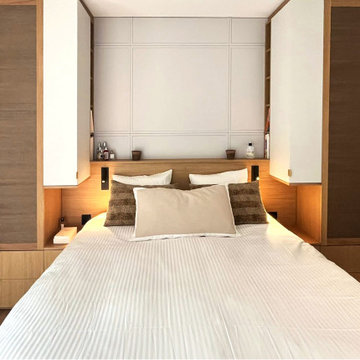
J'ai effectué un travail 100% à distance pour cet appartement neuf situé en Suisse. L'enjeu était d'imaginer l'aménagement complet de la suite parentale en intégrant les différentes fonctions de tête de lit, chevets , rangements et dressings. Dans un style contemporain et chaleureux, j'ai dessiné le projet à partir des cotations de la pièce qui m'ont été transmises (plan du constructeur). La modélisation 3D , les différentes coupes et plans édités ont permis aux propriétaires et au menuisier sur place de totalement cerner le design attendu et de clarifier les aspects techniques. J'ai aussi eu l'occasion de suggérer les teintes et les matériaux à employer ainsi que les accessoires (poignées, liseuses encastrés.. etc). Quelques semaines plus tard le projet tout à fait fidèle à pris vie, quelle fierté !
Caractéristiques de la décoration : bois massif et chêne texturé pour cet agencement sur mesure. Décor en laque clair, teinte gris perle au mur. Poignées en laiton brossé (doré) pour une touche d'éclat. Bandeau LED avec éclairage chaud, intégré à l'intérieur des rangements
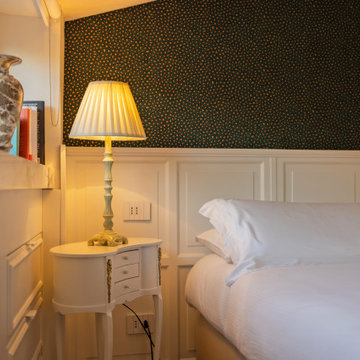
Questo progetto è stato realizzato a quattro mani con i clienti per individuare le scelte più adatte alle loro esigenze seguendo lo stile e il gusto dei proprietari.
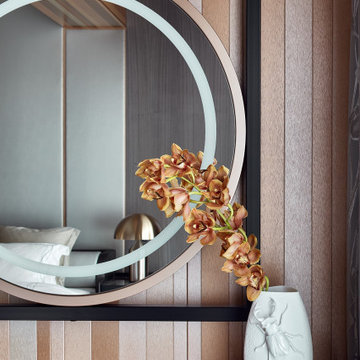
На фото: большая хозяйская спальня в белых тонах с отделкой деревом: освещение в современном стиле с разноцветными стенами, темным паркетным полом, коричневым полом и панелями на стенах
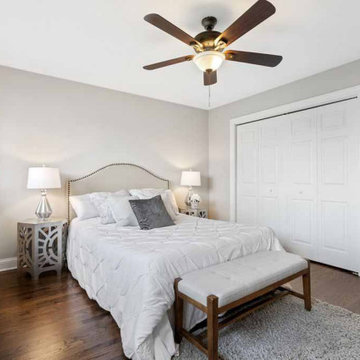
Идея дизайна: хозяйская спальня среднего размера в современном стиле с серыми стенами, темным паркетным полом, коричневым полом, потолком с обоями и панелями на стенах без камина
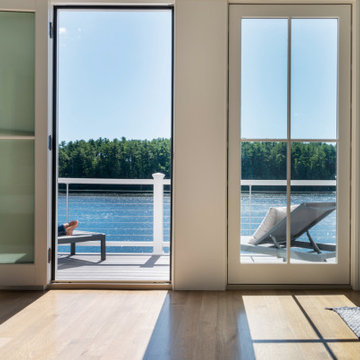
THE PROBLEM
Our client had recently purchased a beautiful home on the Merrimack River with breathtaking views. Unfortunately the views did not extend to the primary bedroom which was on the front of the house. In addition, the second floor did not offer a secondary bathroom for guests or other family members.
THE SOLUTION
Relocating the primary bedroom with en suite bath to the front of the home introduced complex framing requirements, however we were able to devise a plan that met all the requirements that our client was seeking.
In addition to a riverfront primary bedroom en suite bathroom, a walk-in closet, and a new full bathroom, a small deck was built off the primary bedroom offering expansive views through the full height windows and doors.
Updates from custom stained hardwood floors, paint throughout, updated lighting and more completed every room of the floor.
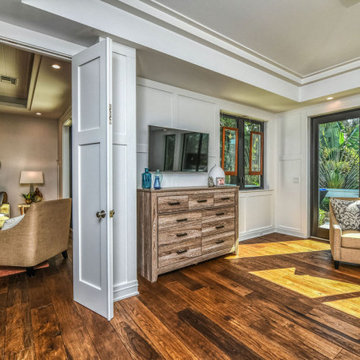
Master suite with an adjoining master den/study & luxurious spa like bath attached.
На фото: хозяйская спальня среднего размера в современном стиле с белыми стенами, темным паркетным полом, коричневым полом, кессонным потолком и панелями на стенах
На фото: хозяйская спальня среднего размера в современном стиле с белыми стенами, темным паркетным полом, коричневым полом, кессонным потолком и панелями на стенах
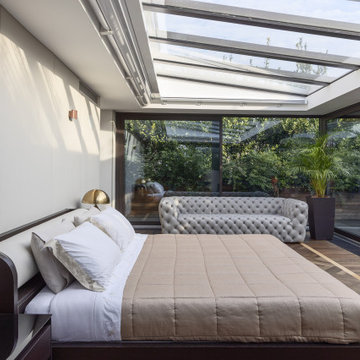
Свежая идея для дизайна: огромная хозяйская спальня в классическом стиле с темным паркетным полом и панелями на стенах - отличное фото интерьера
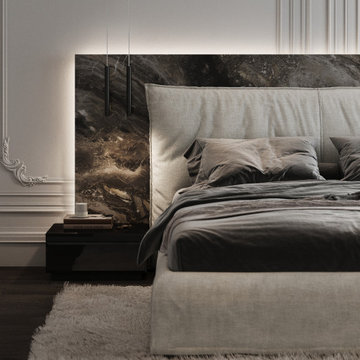
На фото: хозяйская спальня среднего размера, в белых тонах с отделкой деревом в стиле неоклассика (современная классика) с белыми стенами, темным паркетным полом, коричневым полом, многоуровневым потолком, панелями на стенах и акцентной стеной без камина с
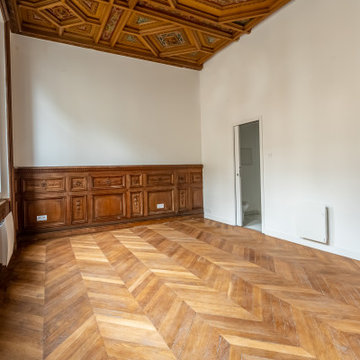
На фото: большая спальня с белыми стенами, темным паркетным полом, стандартным камином, деревянным потолком и панелями на стенах с
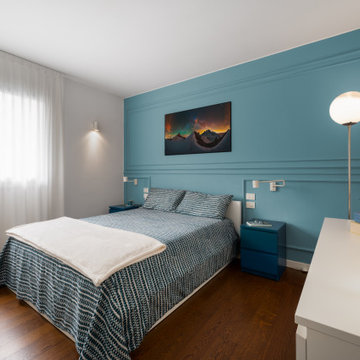
Свежая идея для дизайна: хозяйская спальня в стиле модернизм с синими стенами, темным паркетным полом, коричневым полом и панелями на стенах - отличное фото интерьера
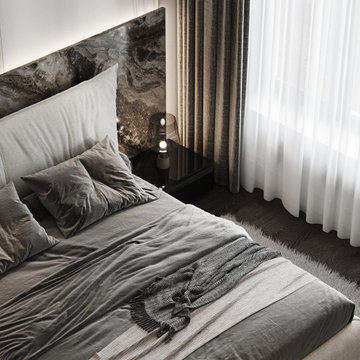
Свежая идея для дизайна: хозяйская спальня среднего размера, в белых тонах с отделкой деревом в стиле неоклассика (современная классика) с белыми стенами, темным паркетным полом, коричневым полом, многоуровневым потолком, панелями на стенах и акцентной стеной без камина - отличное фото интерьера
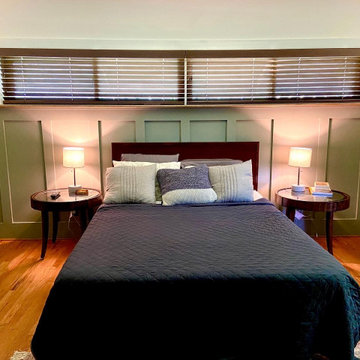
Custom Wood Blinds
Источник вдохновения для домашнего уюта: большая хозяйская спальня в стиле ретро с зелеными стенами, темным паркетным полом, коричневым полом и панелями на стенах
Источник вдохновения для домашнего уюта: большая хозяйская спальня в стиле ретро с зелеными стенами, темным паркетным полом, коричневым полом и панелями на стенах
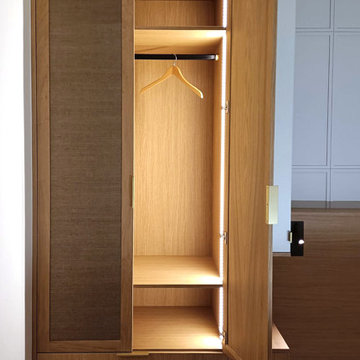
J'ai effectué un travail 100% à distance pour cet appartement neuf situé en Suisse. L'enjeu était d'imaginer l'aménagement complet de la suite parentale en intégrant les différentes fonctions de tête de lit, chevets , rangements et dressings. Dans un style contemporain et chaleureux, j'ai dessiné le projet à partir des cotations de la pièce qui m'ont été transmises (plan du constructeur). La modélisation 3D , les différentes coupes et plans édités ont permis aux propriétaires et au menuisier sur place de totalement cerner le design attendu et de clarifier les aspects techniques. J'ai aussi eu l'occasion de suggérer les teintes et les matériaux à employer ainsi que les accessoires (poignées, liseuses encastrés.. etc). Quelques semaines plus tard le projet tout à fait fidèle à pris vie, quelle fierté !
Caractéristiques de la décoration : bois massif et chêne texturé pour cet agencement sur mesure. Décor en laque clair, teinte gris perle au mur. Poignées en laiton brossé (doré) pour une touche d'éclat. Bandeau LED avec éclairage chaud, intégré à l'intérieur des rangements
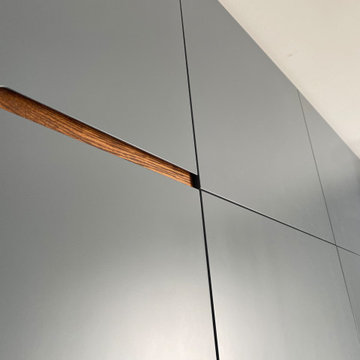
skylight above with light well
Свежая идея для дизайна: большая спальня в стиле модернизм с серыми стенами, темным паркетным полом, коричневым полом, кессонным потолком и панелями на стенах - отличное фото интерьера
Свежая идея для дизайна: большая спальня в стиле модернизм с серыми стенами, темным паркетным полом, коричневым полом, кессонным потолком и панелями на стенах - отличное фото интерьера
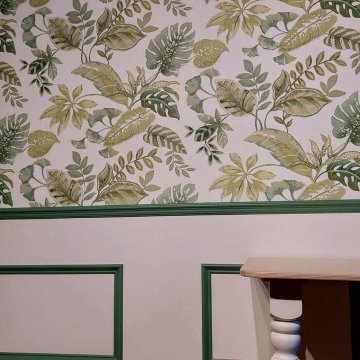
Papier peint tropical délicatement délimité par une cimaise. Les caissons ont été assemblés aux spécifications de la cliente. Une corniche et une large plinthe complètent l'ensemble. Des tuiles de liège ont été appliquées au plafond afin d'insonoriser et d'isoler cette pièce du sous-sol. La couleur du liège s'harmonise au planche de chêne teint.
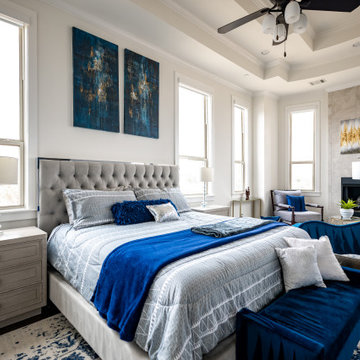
Escape into the epitome of luxury within our master bedroom suite. The room boasts a stunning high headboard, exuding elegance and creating a focal point of grandeur. Custom abstract art, touched with hints of gold, adorns the walls, adding a touch of artistic allure. Large nightstands provide ample storage and complete the refined look. A cozy seating area by the fireplace beckons for quiet nights of reading, creating an intimate haven of relaxation. Experience a sanctuary of sophistication and tranquility in this opulent master bedroom suite.
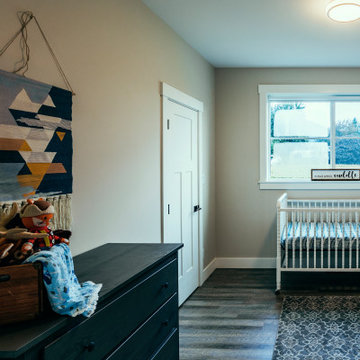
Photo by Brice Ferre
Стильный дизайн: большая гостевая спальня (комната для гостей) в стиле кантри с темным паркетным полом и панелями на стенах - последний тренд
Стильный дизайн: большая гостевая спальня (комната для гостей) в стиле кантри с темным паркетным полом и панелями на стенах - последний тренд
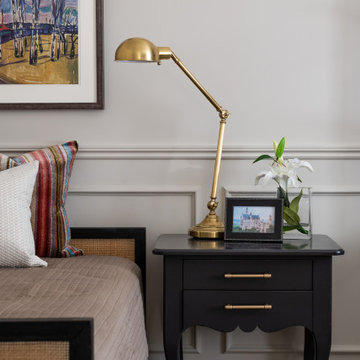
На фото: гостевая спальня среднего размера, (комната для гостей) в классическом стиле с бежевыми стенами, темным паркетным полом, коричневым полом и панелями на стенах
Спальня с темным паркетным полом и панелями на стенах – фото дизайна интерьера
5