Спальня с темным паркетным полом и мраморным полом – фото дизайна интерьера
Сортировать:
Бюджет
Сортировать:Популярное за сегодня
41 - 60 из 46 293 фото
1 из 3
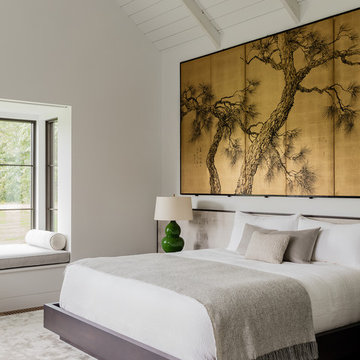
Идея дизайна: спальня в современном стиле с белыми стенами, темным паркетным полом и коричневым полом
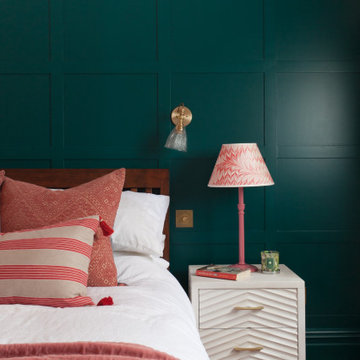
Wall panelling tones down the strong pattern on the rest of the walls.
На фото: спальня в стиле неоклассика (современная классика) с разноцветными стенами, темным паркетным полом и коричневым полом
На фото: спальня в стиле неоклассика (современная классика) с разноцветными стенами, темным паркетным полом и коричневым полом
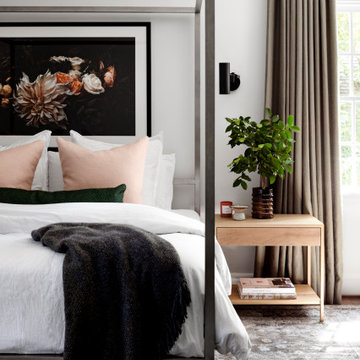
A historic home in the Homeland neighborhood of Baltimore, MD designed for a young, modern family. Traditional detailings are complemented by modern furnishings, fixtures, and color palettes.
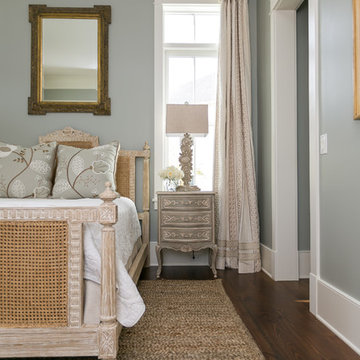
Идея дизайна: спальня в стиле кантри с серыми стенами, темным паркетным полом и коричневым полом
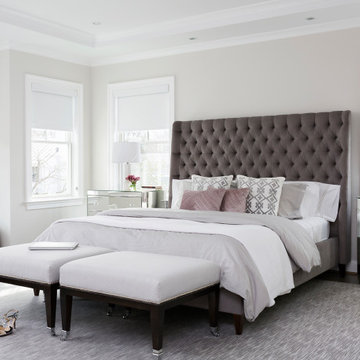
Luxurious feminine-inspired master bedroom with upholstered headboard, mirrored nightstands, custom area rug, and end of bed seating
Photo by Stacy Zarin Goldberg Photography
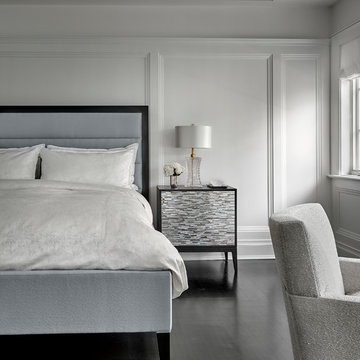
Свежая идея для дизайна: хозяйская спальня среднего размера в стиле модернизм с серыми стенами, темным паркетным полом и черным полом без камина - отличное фото интерьера
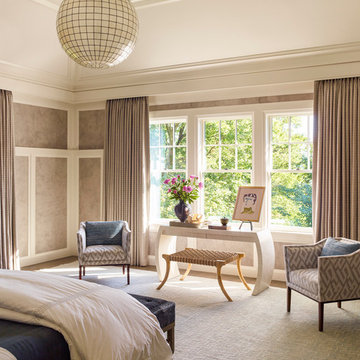
TEAM
Architect: LDa Architecture & Interiors
Interior Design: Nina Farmer Interiors
Builder: Wellen Construction
Landscape Architect: Matthew Cunningham Landscape Design
Photographer: Eric Piasecki Photography
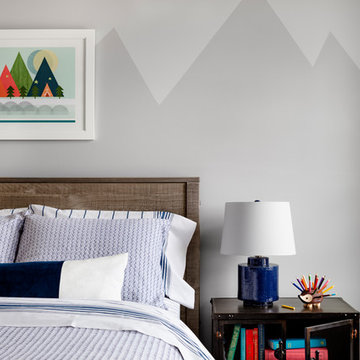
photography by Jennifer Hughes
На фото: гостевая спальня среднего размера, (комната для гостей) в стиле кантри с серыми стенами, темным паркетным полом и коричневым полом с
На фото: гостевая спальня среднего размера, (комната для гостей) в стиле кантри с серыми стенами, темным паркетным полом и коричневым полом с
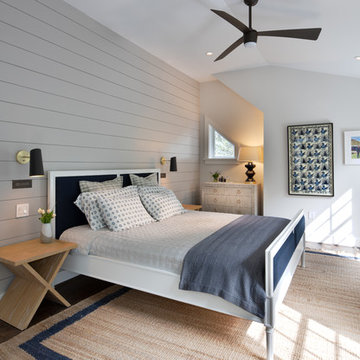
На фото: большая хозяйская спальня в морском стиле с серыми стенами, темным паркетным полом и коричневым полом с
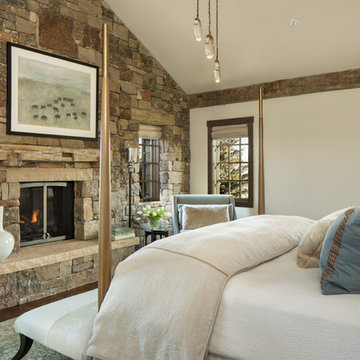
A mountain retreat for an urban family of five, centered on coming together over games in the great room. Every detail speaks to the parents’ parallel priorities—sophistication and function—a twofold mission epitomized by the living area, where a cashmere sectional—perfect for piling atop as a family—folds around two coffee tables with hidden storage drawers. An ambiance of commodious camaraderie pervades the panoramic space. Upstairs, bedrooms serve as serene enclaves, with mountain views complemented by statement lighting like Owen Mortensen’s mesmerizing tumbleweed chandelier. No matter the moment, the residence remains rooted in the family’s intimate rhythms.
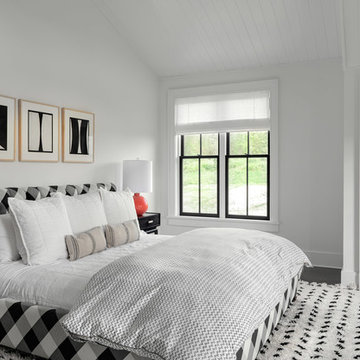
Guest bedroom.
Photographer: Rob Karosis
Пример оригинального дизайна: большая гостевая спальня (комната для гостей) в стиле кантри с белыми стенами, темным паркетным полом и коричневым полом
Пример оригинального дизайна: большая гостевая спальня (комната для гостей) в стиле кантри с белыми стенами, темным паркетным полом и коричневым полом
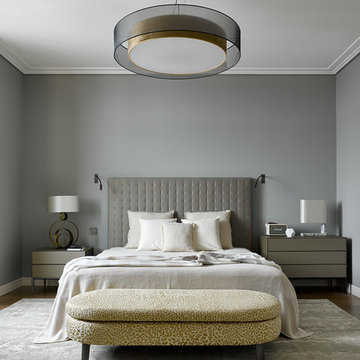
Стильный дизайн: спальня: освещение в современном стиле с серыми стенами, темным паркетным полом и коричневым полом - последний тренд
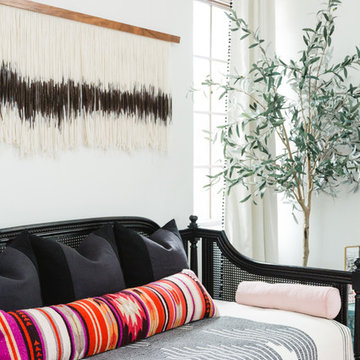
This charming kids guest room was design with fun and whimsy in mind. The client wanted to transform a spare bedroom into a guest room for kids. We achieved some fun and flare with a new coat of paint and Eskayel wallpaper to give the space character and movement. We furnished the room with a daybed that includes a trundle to accommodate two children. We added boho elements like a bright vintage Moroccan rug and mixed textures with pillows and blankets that have graphic patterns. The cave chair serves as a reading nook for bedtime stories and the mirrors on the walls add a bit of Middle Eastern flare. Photos by Amber Thrane.
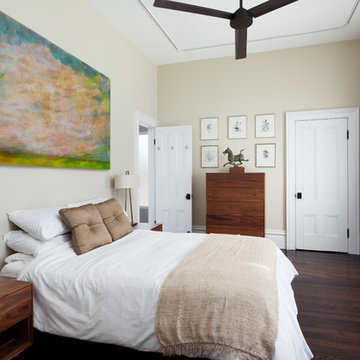
This beautiful 1881 Alameda Victorian cottage, wonderfully embodying the Transitional Gothic-Eastlake era, had most of its original features intact. Our clients, one of whom is a painter, wanted to preserve the beauty of the historic home while modernizing its flow and function.
From several small rooms, we created a bright, open artist’s studio. We dug out the basement for a large workshop, extending a new run of stair in keeping with the existing original staircase. While keeping the bones of the house intact, we combined small spaces into large rooms, closed off doorways that were in awkward places, removed unused chimneys, changed the circulation through the house for ease and good sightlines, and made new high doorways that work gracefully with the eleven foot high ceilings. We removed inconsistent picture railings to give wall space for the clients’ art collection and to enhance the height of the rooms. From a poorly laid out kitchen and adjunct utility rooms, we made a large kitchen and family room with nine-foot-high glass doors to a new large deck. A tall wood screen at one end of the deck, fire pit, and seating give the sense of an outdoor room, overlooking the owners’ intensively planted garden. A previous mismatched addition at the side of the house was removed and a cozy outdoor living space made where morning light is received. The original house was segmented into small spaces; the new open design lends itself to the clients’ lifestyle of entertaining groups of people, working from home, and enjoying indoor-outdoor living.
Photography by Kurt Manley.
https://saikleyarchitects.com/portfolio/artists-victorian/
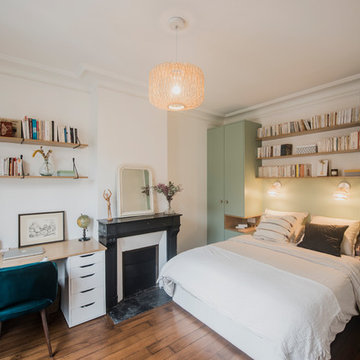
Источник вдохновения для домашнего уюта: хозяйская спальня среднего размера в скандинавском стиле с разноцветными стенами, темным паркетным полом, стандартным камином, фасадом камина из камня и коричневым полом
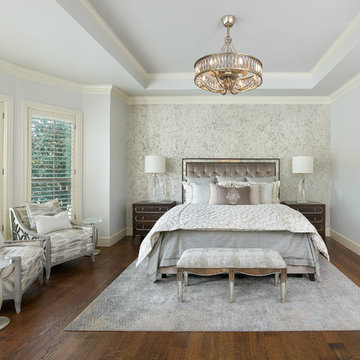
Sophistication and modern glamour intertwine in the interior design of this Frisco residence. With the use of curves, velour fabrics, and touches of antique mirror, an elegant, yet not stuffy environment was created for this family. The richness of color and textures, along with the crystal light fixtures and furnishings, help convey the glamorous lifestyle that the client desires.
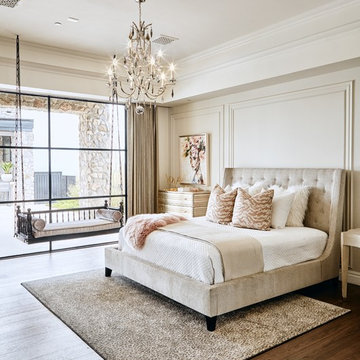
На фото: спальня в стиле неоклассика (современная классика) с бежевыми стенами, темным паркетным полом и коричневым полом с
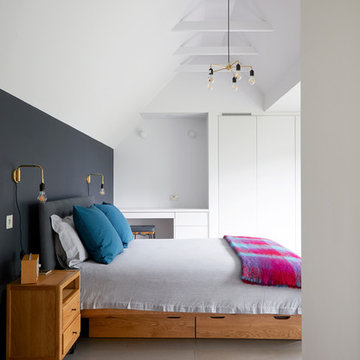
©Anna Stathaki
Стильный дизайн: спальня в современном стиле с белыми стенами, темным паркетным полом и коричневым полом - последний тренд
Стильный дизайн: спальня в современном стиле с белыми стенами, темным паркетным полом и коричневым полом - последний тренд
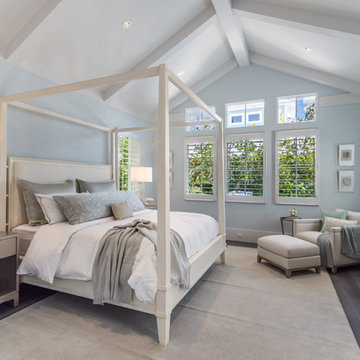
Свежая идея для дизайна: хозяйская спальня в морском стиле с синими стенами и темным паркетным полом без камина - отличное фото интерьера
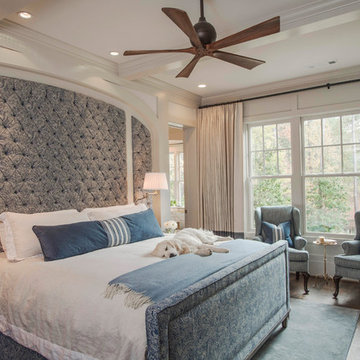
Свежая идея для дизайна: огромная спальня в классическом стиле с белыми стенами, темным паркетным полом и коричневым полом - отличное фото интерьера
Спальня с темным паркетным полом и мраморным полом – фото дизайна интерьера
3