Спальня с темным паркетным полом и ковровым покрытием – фото дизайна интерьера
Сортировать:
Бюджет
Сортировать:Популярное за сегодня
41 - 60 из 161 547 фото
1 из 3
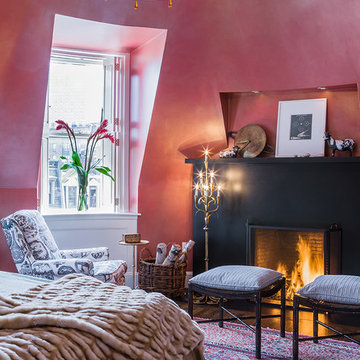
Michael Lee
На фото: большая хозяйская спальня в стиле кантри с красными стенами, темным паркетным полом, стандартным камином и фасадом камина из металла
На фото: большая хозяйская спальня в стиле кантри с красными стенами, темным паркетным полом, стандартным камином и фасадом камина из металла
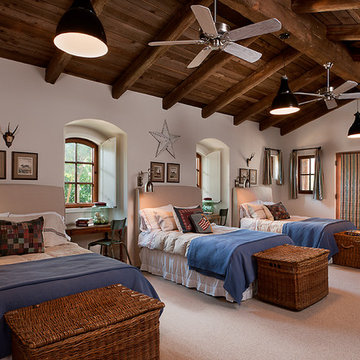
Marc Boisclair
На фото: гостевая спальня (комната для гостей) с бежевыми стенами и ковровым покрытием
На фото: гостевая спальня (комната для гостей) с бежевыми стенами и ковровым покрытием
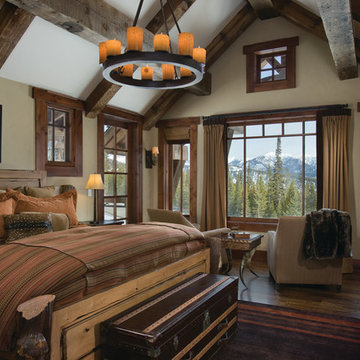
Designed as a prominent display of Architecture, Elk Ridge Lodge stands firmly upon a ridge high atop the Spanish Peaks Club in Big Sky, Montana. Designed around a number of principles; sense of presence, quality of detail, and durability, the monumental home serves as a Montana Legacy home for the family.
Throughout the design process, the height of the home to its relationship on the ridge it sits, was recognized the as one of the design challenges. Techniques such as terracing roof lines, stretching horizontal stone patios out and strategically placed landscaping; all were used to help tuck the mass into its setting. Earthy colored and rustic exterior materials were chosen to offer a western lodge like architectural aesthetic. Dry stack parkitecture stone bases that gradually decrease in scale as they rise up portray a firm foundation for the home to sit on. Historic wood planking with sanded chink joints, horizontal siding with exposed vertical studs on the exterior, and metal accents comprise the remainder of the structures skin. Wood timbers, outriggers and cedar logs work together to create diversity and focal points throughout the exterior elevations. Windows and doors were discussed in depth about type, species and texture and ultimately all wood, wire brushed cedar windows were the final selection to enhance the "elegant ranch" feel. A number of exterior decks and patios increase the connectivity of the interior to the exterior and take full advantage of the views that virtually surround this home.
Upon entering the home you are encased by massive stone piers and angled cedar columns on either side that support an overhead rail bridge spanning the width of the great room, all framing the spectacular view to the Spanish Peaks Mountain Range in the distance. The layout of the home is an open concept with the Kitchen, Great Room, Den, and key circulation paths, as well as certain elements of the upper level open to the spaces below. The kitchen was designed to serve as an extension of the great room, constantly connecting users of both spaces, while the Dining room is still adjacent, it was preferred as a more dedicated space for more formal family meals.
There are numerous detailed elements throughout the interior of the home such as the "rail" bridge ornamented with heavy peened black steel, wire brushed wood to match the windows and doors, and cannon ball newel post caps. Crossing the bridge offers a unique perspective of the Great Room with the massive cedar log columns, the truss work overhead bound by steel straps, and the large windows facing towards the Spanish Peaks. As you experience the spaces you will recognize massive timbers crowning the ceilings with wood planking or plaster between, Roman groin vaults, massive stones and fireboxes creating distinct center pieces for certain rooms, and clerestory windows that aid with natural lighting and create exciting movement throughout the space with light and shadow.
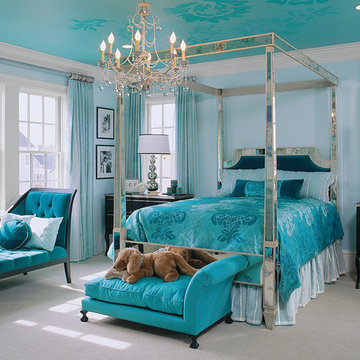
An over the top room for this idea house! The room began with the fabric for the duvet cover. The fabric's pattern was abstracted and interpreted for the ceiling detail. All hues of turquoise were used and pulled from the duvet fabric.
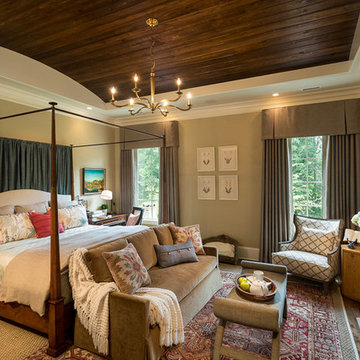
This room features: armchair, bedroom bench, bedroom sofa, canopy bed, drapes, fireplace mantel, four poster bed, oriental rug, silver reading lamp, upholstered headboard, valence, wood barrel ceiling, and a wood nighstand.
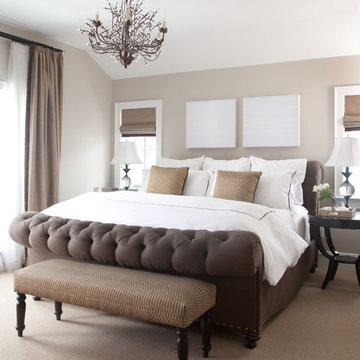
Chalet Interiors
На фото: спальня в классическом стиле с серыми стенами, ковровым покрытием и тюлем
На фото: спальня в классическом стиле с серыми стенами, ковровым покрытием и тюлем
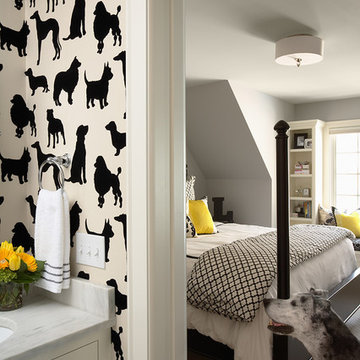
Martha O'Hara Interiors, Interior Design | Susan Gilmore, Photography
Стильный дизайн: спальня: освещение в классическом стиле с серыми стенами и ковровым покрытием - последний тренд
Стильный дизайн: спальня: освещение в классическом стиле с серыми стенами и ковровым покрытием - последний тренд
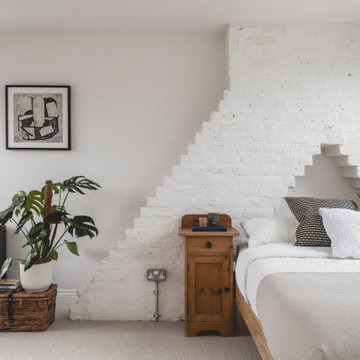
Источник вдохновения для домашнего уюта: спальня в современном стиле с белыми стенами, ковровым покрытием, серым полом и кирпичными стенами
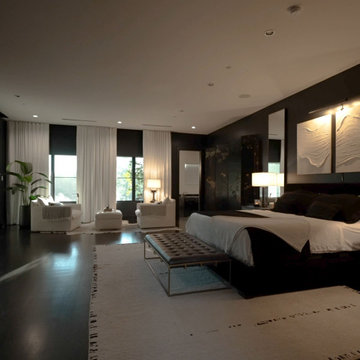
Once you walk into a bedroom, you will find bedroom furniture, at least one bed, a dresser on the side, and a storage space primarily for clothes, like a built-in closet or a clothes closet. You can also find lamps, desks and chairs there.
The bedroom occupants also need the means to access it, such as a door and safe exit in an emergency for safety reasons.
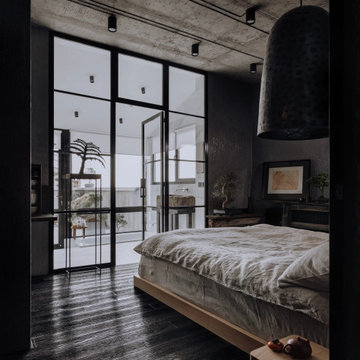
Свежая идея для дизайна: хозяйская спальня среднего размера в восточном стиле с серыми стенами, темным паркетным полом и черным полом без камина - отличное фото интерьера
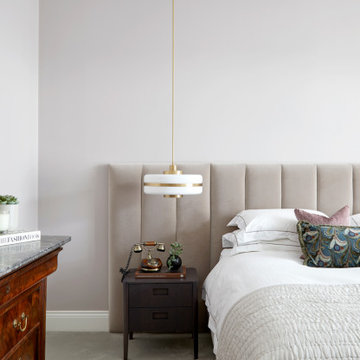
Luxury and soft tones for this principle bedroom. With the introduction of gorgeous carpets and a velvet headboard, alongside the subtle use of print on the cushions, combine to create a sanctuary of calm and luxury. The brass detail on the bedside lights also give a flavour of the past with a nod to the 1950’s in design.
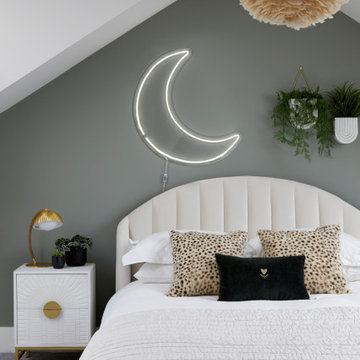
The pitch roof, lends itself to a feature colour in this otherwise grownup children’s bedroom.
На фото: большая гостевая спальня (комната для гостей) в современном стиле с зелеными стенами, ковровым покрытием и серым полом с
На фото: большая гостевая спальня (комната для гостей) в современном стиле с зелеными стенами, ковровым покрытием и серым полом с
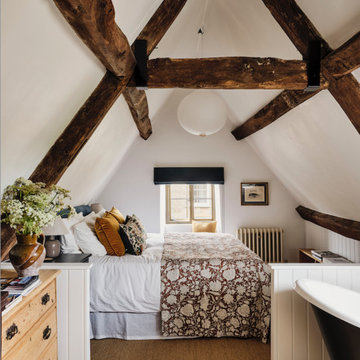
We added a super king bed, sisal carpets, a roll top bath & antique furniture to the open plan master suite at our Cotswolds Cottage project. Interior Design by Imperfect Interiors
Armada Cottage is available to rent at www.armadacottagecotswolds.co.uk
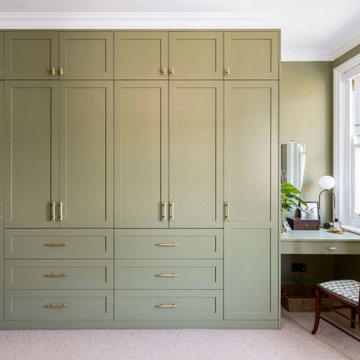
The space is both sophisticated and stylish, with a serene ambience that's perfect for winding down after a long day. The green adds a touch of luxury and elegance to the room, while the furniture and decor are carefully curated to complement the theme.
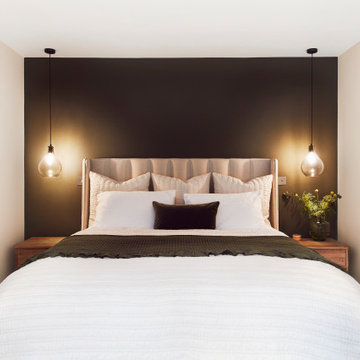
A super king size bed with an upholstered headboard backing onto a dark green wall, Little Greene Pompeian Ash.
На фото: большая хозяйская спальня с зелеными стенами, ковровым покрытием и бежевым полом с
На фото: большая хозяйская спальня с зелеными стенами, ковровым покрытием и бежевым полом с
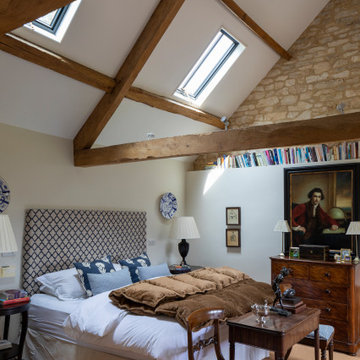
Источник вдохновения для домашнего уюта: спальня в стиле кантри с бежевыми стенами, ковровым покрытием, коричневым полом, балками на потолке и сводчатым потолком
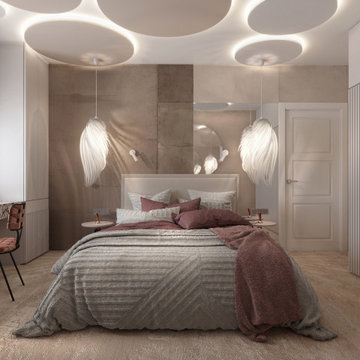
На фото: хозяйская спальня среднего размера: освещение в современном стиле с бежевыми стенами, ковровым покрытием, бежевым полом, многоуровневым потолком и панелями на части стены

Faced with the challenge of limited wall space, this primary bedroom had only one prospect for bed placement. Adjacent walls consist of a parade of windows paralleling a working fireplace. To achieve the cozy oasis desired, the walls were hand-painted with a horizontal brushstroke to cleverly resemble grass cloth. A custom-built headboard upholstered in a cut velvet fabric is a soft backdrop for the hydrangea-printed pillows. Brass swing-arm wall sconces free-up space on the petite bedside tables. A chenille covered settee nestles the foot of the bed and is flanked by a pair of turned-wood arm chairs. The ottoman wrapped in zebra print, hair-on-hide upholstery delivers a smidgeon of whimsy. The quaint retreat offers an elevated boutique-hotel ambiance at day's end for the happy homeowners.
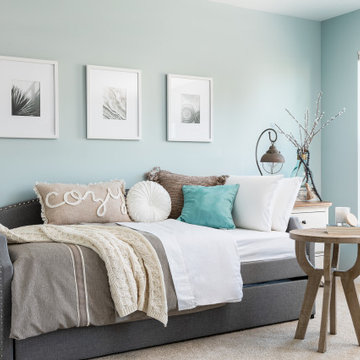
Both guest rooms bring in the best of both luxury and practicality, encouraging guests to sleep in just a little bit later on Saturday morning or have their breakfast in bed. The guest rooms can accommodate out-of-town guests and teenage sleepovers as well as just be a great spot for laying down for an afternoon nap.
Спальня с темным паркетным полом и ковровым покрытием – фото дизайна интерьера
3
