Спальня с темным паркетным полом и двусторонним камином – фото дизайна интерьера
Сортировать:
Бюджет
Сортировать:Популярное за сегодня
21 - 40 из 298 фото
1 из 3
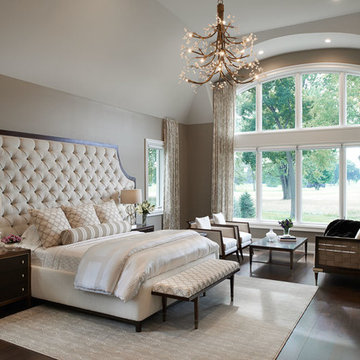
The homeowner’s one wish for this master suite was to have a custom designed classic tufted headboard. The fireplace and furnishings were selected specifically to help create a mixed use of materials in keeping with the more contemporary style home.
Photography by Carlson Productions LLC
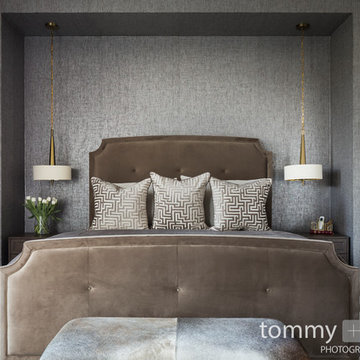
Tommy Daspit Photographer
Источник вдохновения для домашнего уюта: большая хозяйская спальня в стиле неоклассика (современная классика) с серыми стенами, темным паркетным полом, двусторонним камином, фасадом камина из плитки и коричневым полом
Источник вдохновения для домашнего уюта: большая хозяйская спальня в стиле неоклассика (современная классика) с серыми стенами, темным паркетным полом, двусторонним камином, фасадом камина из плитки и коричневым полом
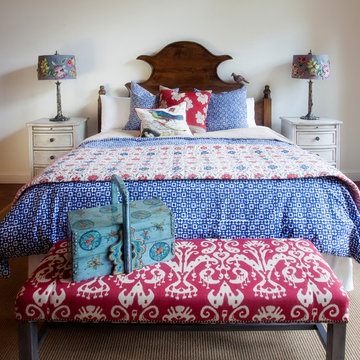
photos by Kristan Jacobsen
На фото: большая хозяйская спальня в классическом стиле с темным паркетным полом, белыми стенами, двусторонним камином, коричневым полом и фасадом камина из камня
На фото: большая хозяйская спальня в классическом стиле с темным паркетным полом, белыми стенами, двусторонним камином, коричневым полом и фасадом камина из камня
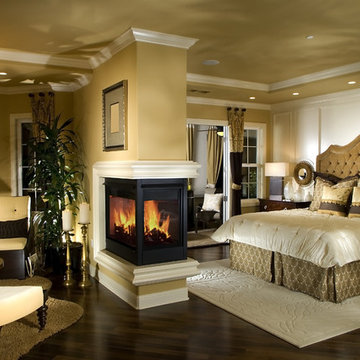
Свежая идея для дизайна: огромная хозяйская спальня в классическом стиле с бежевыми стенами, темным паркетным полом, двусторонним камином и фасадом камина из дерева - отличное фото интерьера
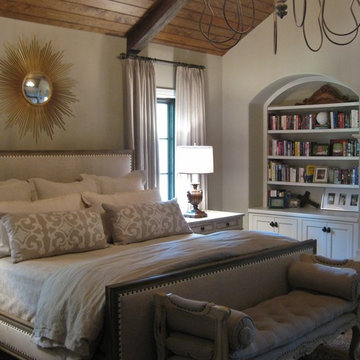
Authentic French Country Estate in one of Houston's most exclusive neighborhoods - Hunters Creek Village.
Свежая идея для дизайна: большая хозяйская спальня в классическом стиле с белыми стенами, темным паркетным полом, двусторонним камином, фасадом камина из дерева и коричневым полом - отличное фото интерьера
Свежая идея для дизайна: большая хозяйская спальня в классическом стиле с белыми стенами, темным паркетным полом, двусторонним камином, фасадом камина из дерева и коричневым полом - отличное фото интерьера
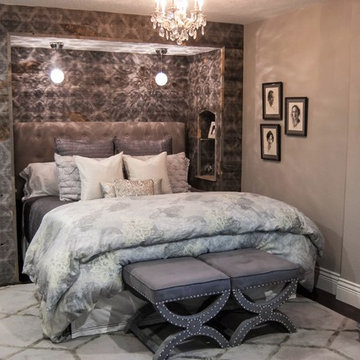
Complete interior renovation of a 2600 sf home in Portland, OR. The original home was a small ranch house that had been added on to in the 80's via a poorly executed layout and design. We demo'd the living space/kitchen area as well as the entire MBR/MBTH areas and started fresh. All of the other rooms were remodeled as well, with close attention paid to path, place and lighting. Windows were relocated and beams added.
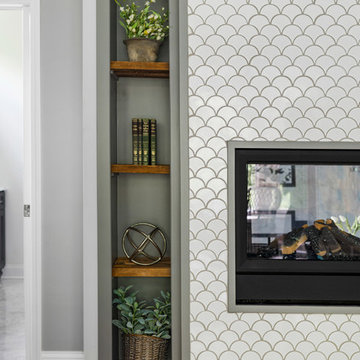
Picture KC
Пример оригинального дизайна: хозяйская спальня среднего размера в средиземноморском стиле с серыми стенами, темным паркетным полом, двусторонним камином и фасадом камина из плитки
Пример оригинального дизайна: хозяйская спальня среднего размера в средиземноморском стиле с серыми стенами, темным паркетным полом, двусторонним камином и фасадом камина из плитки
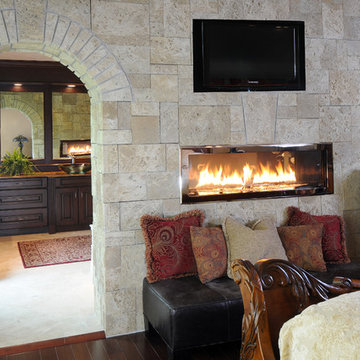
The two sided fireplace is above the bathtub in the bathroom and at the foot of the bed in the bedroom. The wall is tiled on both sides and the archway into the bathroom is tiled also.

This standard master bedroom was remodeled to become a private retreat. By relocating the adjacent laundry room, the architect was able to add square footage to the master bedroom which allowed for a new sitting area with a double-sided fireplace. Arches were created to connect the existing master bedroom to the new sitting area. A total of five french door units were added to the master bedroom to provide visual connection, ventilation, and access to the screened porch.
Photo Credit: Keith Issacs Photo, LLC
Dawn Christine Architect
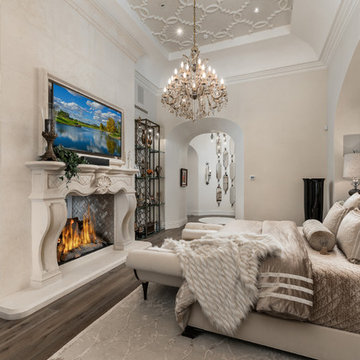
World Renowned Architecture Firm Fratantoni Design created this beautiful home! They design home plans for families all over the world in any size and style. They also have in-house Interior Designer Firm Fratantoni Interior Designers and world class Luxury Home Building Firm Fratantoni Luxury Estates! Hire one or all three companies to design and build and or remodel your home!
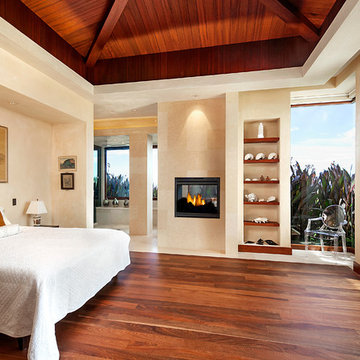
Architect: Edward Pitman Architects
Builder: Allen Constrruction
Photos: Jim Bartsch Photography
Стильный дизайн: хозяйская спальня в морском стиле с бежевыми стенами, темным паркетным полом и двусторонним камином - последний тренд
Стильный дизайн: хозяйская спальня в морском стиле с бежевыми стенами, темным паркетным полом и двусторонним камином - последний тренд

Minimalist Mountainside - Master Suite
Mark Boisclair Photography
Свежая идея для дизайна: хозяйская спальня: освещение в современном стиле с белыми стенами, темным паркетным полом, фасадом камина из камня и двусторонним камином - отличное фото интерьера
Свежая идея для дизайна: хозяйская спальня: освещение в современном стиле с белыми стенами, темным паркетным полом, фасадом камина из камня и двусторонним камином - отличное фото интерьера
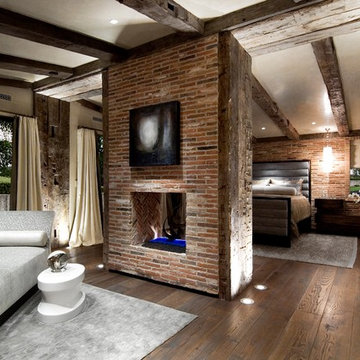
7" Solid Rustic White Oak Plank
На фото: большая хозяйская спальня в стиле фьюжн с бежевыми стенами, темным паркетным полом, двусторонним камином и фасадом камина из кирпича с
На фото: большая хозяйская спальня в стиле фьюжн с бежевыми стенами, темным паркетным полом, двусторонним камином и фасадом камина из кирпича с
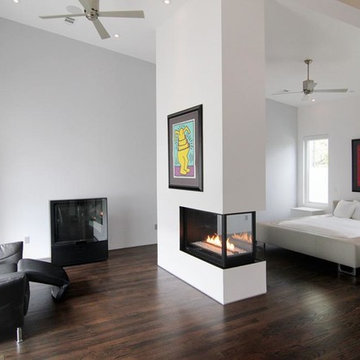
Crestview Homes, LLC
Идея дизайна: хозяйская спальня в современном стиле с двусторонним камином, белыми стенами и темным паркетным полом
Идея дизайна: хозяйская спальня в современном стиле с двусторонним камином, белыми стенами и темным паркетным полом
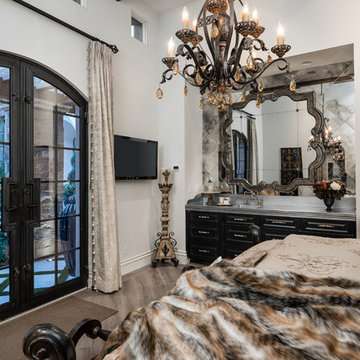
This French Villa features a third guest bedroom with masculine touches. The bed features deep beige and black bedding. There is a built-in wet bar with full-sized mirror and antique mirror backsplash. A bronze and amber chandelier hangs from the tall ceilings and a double arch glass door leads to the courtyard.
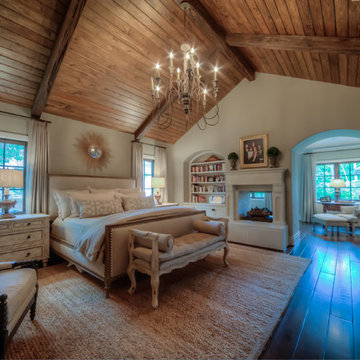
Authentic French Country Estate in one of Houston's most exclusive neighborhoods - Hunters Creek Village.
На фото: большая хозяйская спальня: освещение в классическом стиле с белыми стенами, темным паркетным полом, двусторонним камином, фасадом камина из дерева и коричневым полом с
На фото: большая хозяйская спальня: освещение в классическом стиле с белыми стенами, темным паркетным полом, двусторонним камином, фасадом камина из дерева и коричневым полом с
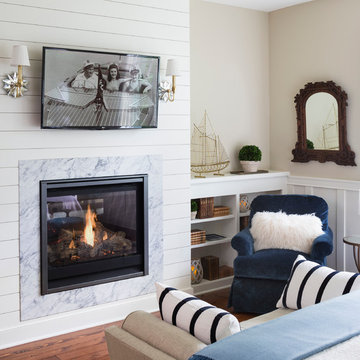
Builder: Pillar Homes www.pillarhomes.com
Landmark Photography
На фото: хозяйская спальня среднего размера в морском стиле с бежевыми стенами, темным паркетным полом, двусторонним камином и фасадом камина из камня с
На фото: хозяйская спальня среднего размера в морском стиле с бежевыми стенами, темным паркетным полом, двусторонним камином и фасадом камина из камня с
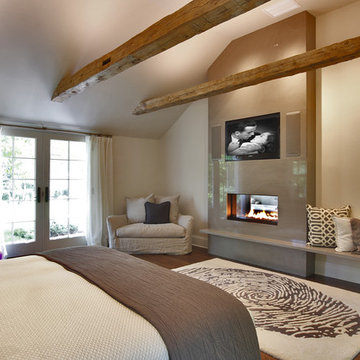
Идея дизайна: спальня в современном стиле с бежевыми стенами, темным паркетным полом, двусторонним камином и телевизором
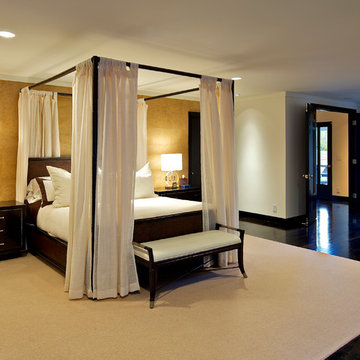
На фото: огромная хозяйская спальня в стиле неоклассика (современная классика) с бежевыми стенами, темным паркетным полом, двусторонним камином и фасадом камина из камня с

Exposed beams, a double-sided fireplace, vaulted ceilings, double entry doors, wood floors, and a custom chandelier.
Идея дизайна: огромная хозяйская спальня в стиле рустика с белыми стенами, темным паркетным полом, двусторонним камином, фасадом камина из камня, коричневым полом и балками на потолке
Идея дизайна: огромная хозяйская спальня в стиле рустика с белыми стенами, темным паркетным полом, двусторонним камином, фасадом камина из камня, коричневым полом и балками на потолке
Спальня с темным паркетным полом и двусторонним камином – фото дизайна интерьера
2