Спальня с сводчатым потолком и балками на потолке – фото дизайна интерьера
Сортировать:
Бюджет
Сортировать:Популярное за сегодня
141 - 160 из 8 951 фото
1 из 3
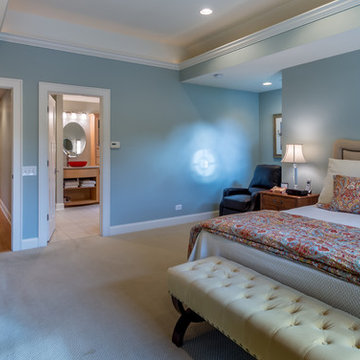
Пример оригинального дизайна: маленькая хозяйская спальня в белых тонах с отделкой деревом: освещение в классическом стиле с синими стенами, ковровым покрытием, белым полом, балками на потолке и обоями на стенах без камина для на участке и в саду
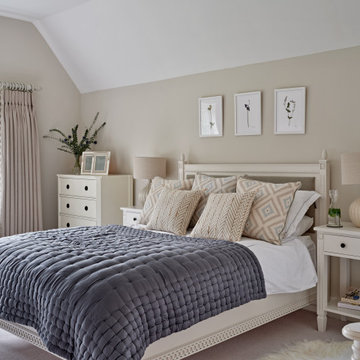
Стильный дизайн: хозяйская спальня среднего размера в стиле неоклассика (современная классика) с бежевыми стенами, ковровым покрытием, бежевым полом и сводчатым потолком - последний тренд
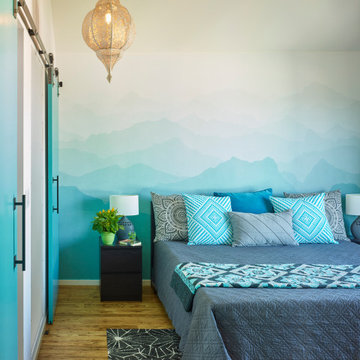
Photograph © Ken Gutmaker
• Interior Designer: Jennifer Ott Design
• Architect: Studio Sarah Willmer Architecture
• Builder: Blair Burke General Contractors, Inc.
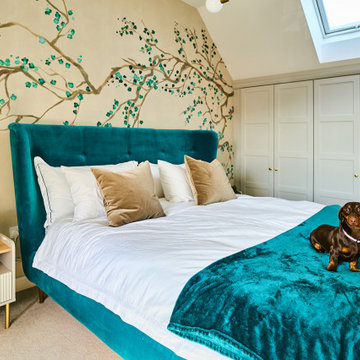
This loft bedroom was the big seeling point for the owners of this new build home. The vast space has such a perfect opportunity for storage space and has been utilised with these gorgeous traditional shaker-style wardrobes. The super king-sized bed is in a striking teal shade taking from the impressive wall mural that gives the space a bit of personal flair and warmth.
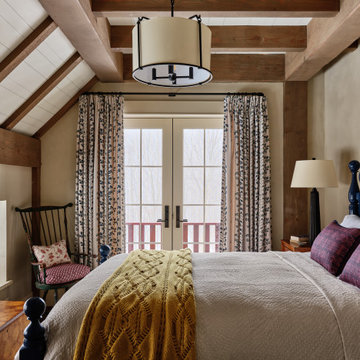
На фото: спальня в стиле кантри с бежевыми стенами, балками на потолке и потолком из вагонки

Fulfilling a vision of the future to gather an expanding family, the open home is designed for multi-generational use, while also supporting the everyday lifestyle of the two homeowners. The home is flush with natural light and expansive views of the landscape in an established Wisconsin village. Charming European homes, rich with interesting details and fine millwork, inspired the design for the Modern European Residence. The theming is rooted in historical European style, but modernized through simple architectural shapes and clean lines that steer focus to the beautifully aligned details. Ceiling beams, wallpaper treatments, rugs and furnishings create definition to each space, and fabrics and patterns stand out as visual interest and subtle additions of color. A brighter look is achieved through a clean neutral color palette of quality natural materials in warm whites and lighter woods, contrasting with color and patterned elements. The transitional background creates a modern twist on a traditional home that delivers the desired formal house with comfortable elegance.
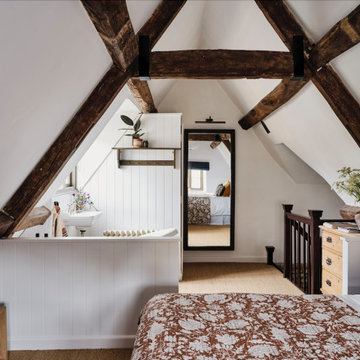
We added a super king bed, sisal carpets, a roll top bath & antique furniture to the open plan master suite at our Cotswolds Cottage project. Interior Design by Imperfect Interiors
Armada Cottage is available to rent at www.armadacottagecotswolds.co.uk
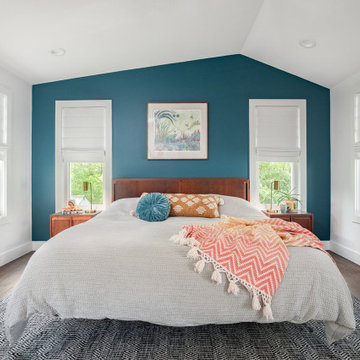
Our clients wanted an upgraded, more spacious master suite. They leaned towards a mid-century modern look with a vaulted ceiling and lots of natural light. We designed a clean, modern, and light-filled bedroom that showcases their carefully chosen furnishings.
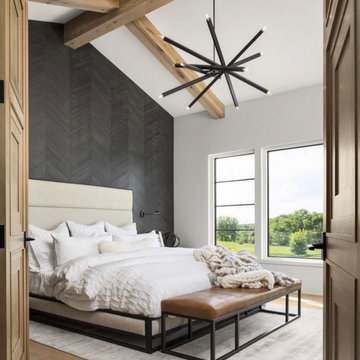
На фото: большая хозяйская спальня в белых тонах с отделкой деревом с белыми стенами, светлым паркетным полом, коричневым полом, балками на потолке, панелями на части стены и акцентной стеной с

Home is about creating a sense of place. Little moments add up to a sense of well being, such as looking out at framed views of the garden, or feeling the ocean breeze waft through the house. This connection to place guided the overall design, with the practical requirements to add a bedroom and bathroom quickly ( the client was pregnant!), and in a way that allowed the couple to live at home during the construction. The design also focused on connecting the interior to the backyard while maintaining privacy from nearby neighbors.
Sustainability was at the forefront of the project, from choosing green building materials to designing a high-efficiency space. The composite bamboo decking, cork and bamboo flooring, tiles made with recycled content, and cladding made of recycled paper are all examples of durable green materials that have a wonderfully rich tactility to them.
This addition was a second phase to the Mar Vista Sustainable Remodel, which took a tear-down home and transformed it into this family's forever home.
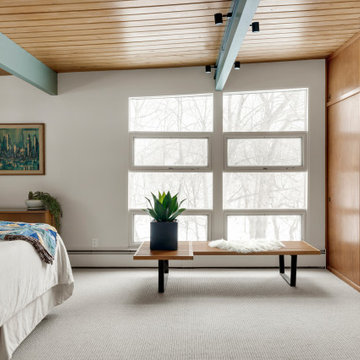
Mid-Century Modern Restoration
Стильный дизайн: хозяйская спальня среднего размера в стиле ретро с белыми стенами, ковровым покрытием, белым полом и балками на потолке - последний тренд
Стильный дизайн: хозяйская спальня среднего размера в стиле ретро с белыми стенами, ковровым покрытием, белым полом и балками на потолке - последний тренд
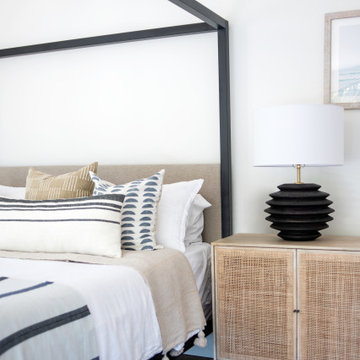
A close up view of the master canopy, California King bed.
На фото: большая хозяйская спальня в средиземноморском стиле с белыми стенами, светлым паркетным полом, стандартным камином, фасадом камина из плитки, бежевым полом и балками на потолке
На фото: большая хозяйская спальня в средиземноморском стиле с белыми стенами, светлым паркетным полом, стандартным камином, фасадом камина из плитки, бежевым полом и балками на потолке
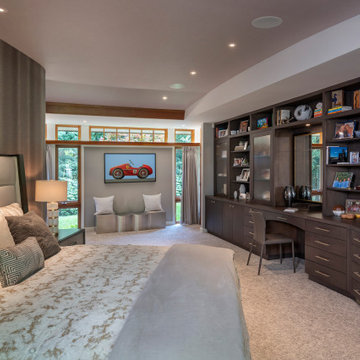
Custom builtins design by MDK designs. Bedding by eastern accents. Custom throw pillows. We added new lighting and wall covering in the ceiling to add more texture. We also incorporated vinyl wall covering on the curved walls. Custom bed with leather from Romo and custom furniture with shagreen door fronts.
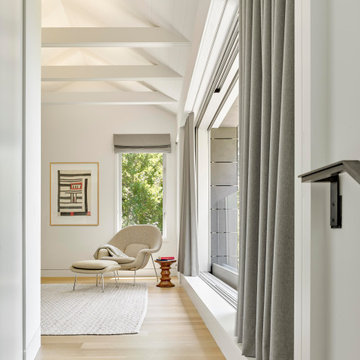
A whole house renovation and second story addition brought this unique 1950s home into a mid-century modern vernacular. Light-filled interior spaces mix with new filtered views, and the new master bedroom is surprising in its “tree house” feel.
This home was featured on the 2018 AIA East Bay Home Tours.
Buttrick Projects, Architecture + Design
Matthew Millman, Photographer

Пример оригинального дизайна: большая хозяйская спальня в стиле ретро с черными стенами, светлым паркетным полом, двусторонним камином, фасадом камина из камня, коричневым полом и балками на потолке
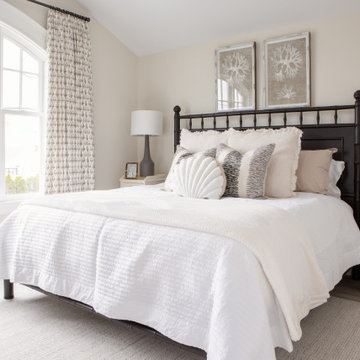
This beachfront bedroom utilizes the juxtaposition between dark and light to create a ravishing and sleek aesthetic.
Стильный дизайн: большая гостевая спальня (комната для гостей) в морском стиле с бежевыми стенами, светлым паркетным полом и сводчатым потолком - последний тренд
Стильный дизайн: большая гостевая спальня (комната для гостей) в морском стиле с бежевыми стенами, светлым паркетным полом и сводчатым потолком - последний тренд
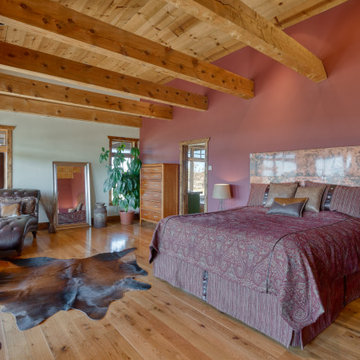
Elegant master bedroom with beamed ceiling
Идея дизайна: большая хозяйская спальня в стиле кантри с красными стенами, коричневым полом и балками на потолке
Идея дизайна: большая хозяйская спальня в стиле кантри с красными стенами, коричневым полом и балками на потолке
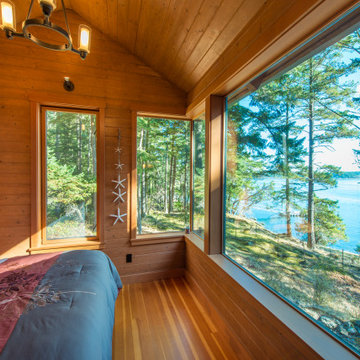
Пример оригинального дизайна: хозяйская спальня в стиле рустика с паркетным полом среднего тона, балками на потолке и панелями на части стены
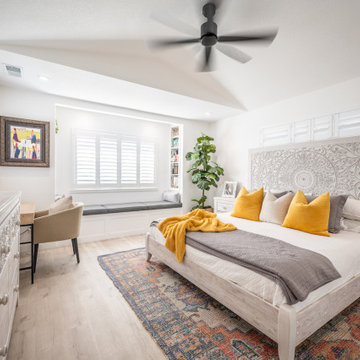
Spacious and modern master bedroom.
Источник вдохновения для домашнего уюта: большая хозяйская спальня в стиле кантри с белыми стенами, полом из винила, серым полом и сводчатым потолком
Источник вдохновения для домашнего уюта: большая хозяйская спальня в стиле кантри с белыми стенами, полом из винила, серым полом и сводчатым потолком
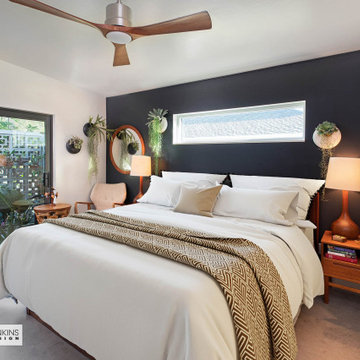
Owner's bedroom with outdoor shower.
Идея дизайна: хозяйская спальня среднего размера в стиле ретро с белыми стенами, ковровым покрытием, бежевым полом и сводчатым потолком
Идея дизайна: хозяйская спальня среднего размера в стиле ретро с белыми стенами, ковровым покрытием, бежевым полом и сводчатым потолком
Спальня с сводчатым потолком и балками на потолке – фото дизайна интерьера
8