Спальня с сводчатым потолком – фото дизайна интерьера со средним бюджетом
Сортировать:
Бюджет
Сортировать:Популярное за сегодня
81 - 100 из 1 022 фото
1 из 3
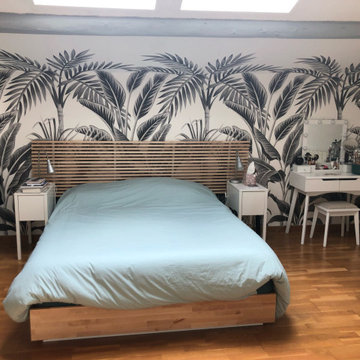
Projet de création de fenêtres de toit dans une pièce aveugle (suite parentale), et création d'une cloison pour l'isoler du pallier.
La décoration a été remise au goût du jour avec un papier peint panoramique sur un thème tropical noir et blanc.
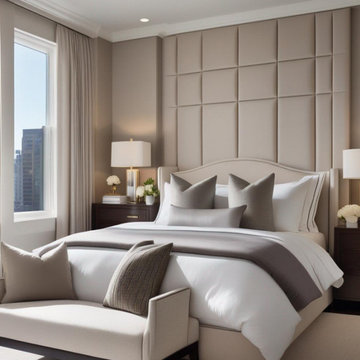
2D rendering of the client's bedroom
Стильный дизайн: маленькая хозяйская спальня в современном стиле с бежевыми стенами, серым полом, сводчатым потолком и панелями на части стены для на участке и в саду - последний тренд
Стильный дизайн: маленькая хозяйская спальня в современном стиле с бежевыми стенами, серым полом, сводчатым потолком и панелями на части стены для на участке и в саду - последний тренд
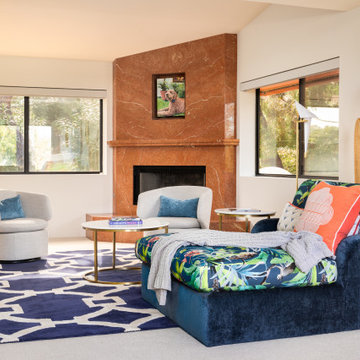
Стильный дизайн: большая хозяйская спальня в стиле ретро с белыми стенами, ковровым покрытием, угловым камином, фасадом камина из камня, серым полом и сводчатым потолком - последний тренд

Идея дизайна: большая хозяйская спальня в классическом стиле с серыми стенами, паркетным полом среднего тона, двусторонним камином, фасадом камина из плитки, коричневым полом, сводчатым потолком и стенами из вагонки
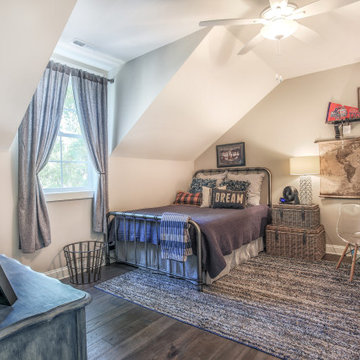
Стильный дизайн: большая гостевая спальня (комната для гостей) с бежевыми стенами, темным паркетным полом, коричневым полом и сводчатым потолком - последний тренд

This project was a complete gut remodel of the owner's childhood home. They demolished it and rebuilt it as a brand-new two-story home to house both her retired parents in an attached ADU in-law unit, as well as her own family of six. Though there is a fire door separating the ADU from the main house, it is often left open to create a truly multi-generational home. For the design of the home, the owner's one request was to create something timeless, and we aimed to honor that.
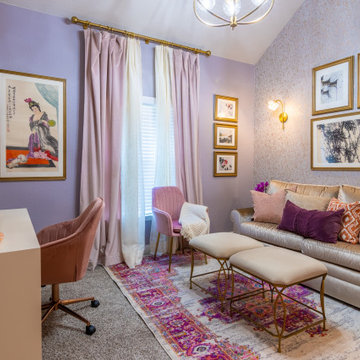
Asian-inspired momcave retreat. Contemporary culture and old-world values meet in a dazzling display of color. Incorporating family heirlooms for a specialized design aesthetic. A space rich in color and culture leaves you in awe at every turn.
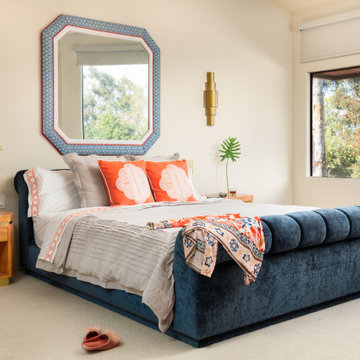
На фото: большая хозяйская спальня в стиле ретро с белыми стенами, ковровым покрытием, угловым камином, фасадом камина из камня, серым полом и сводчатым потолком с
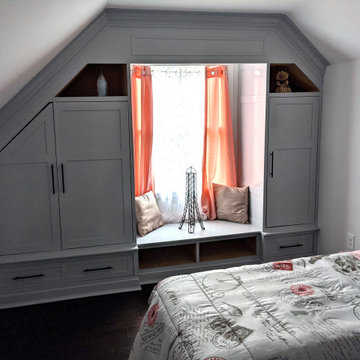
Custom-designed-and-built window-seat and armoire creates a cozy bedroom. Built-in drawers and "behind the wall" attic storage reduce the need for dressers in this space.
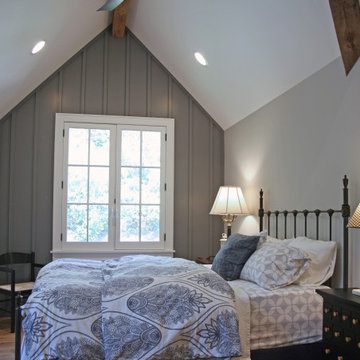
This charming guest bedroom gets the full five star review from me! With the gray board and batton accent wall showcasing the views, the gathered furnishing mix, and the inviting bedding~ who wouldn't want to camp out here?
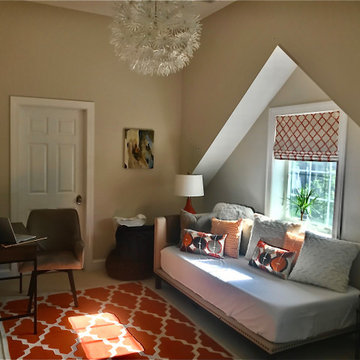
interior designer, interior, design, decorator, residential, commercial, staging, color consulting, product design, full service, custom home furnishing, space planning, full service design, furniture and finish selection, interior design consultation, functionality, award winning designers, conceptual design, kitchen and bathroom design, custom cabinetry design, interior elevations, interior renderings, hardware selections, lighting design, project management, design consultation architect, building designer, new home construction, building design, design, design-build, modern, simplistic, clean, lines, architectural, natural, custom, unique, high-end, historic preservation, eco-friendly, green building, architectural renderings, architectural design, curb appeal, drafter, 3d renderings outdoor lighting, night orbs, light orbs, glass lighting, patio lighting, outdoor lights, hand blown glass, water features, landscape lighting, lighting innovation, custom fabrication, LED, lights, kitchen lighting, outdoor lighting, recessed cans, recessed conversion, bathroom lighting, chandeliers, pendants, track lighting, fans, floor lamps, table lamps, lamp shades, mirrors, sconces, contemporary lighting, traditional lighting, transitional lighting, stairs, staircases, railings, wood staircases, iron railings, stainless steel, interior stairs, grand staircase, cable railings, glass staircases, exterior stairs, update staircase, railing replacement, refinish staircase, floating staircase, iron baluster, wood spindles, wrought iron, wood and iron staircase, architectural stairs, closed rise treads
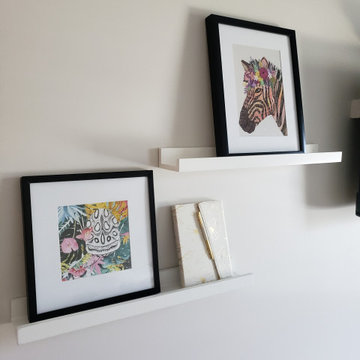
На фото: маленькая спальня в современном стиле с белыми стенами, ковровым покрытием, желтым полом, сводчатым потолком и обоями на стенах для на участке и в саду
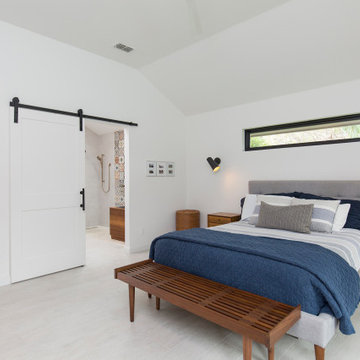
Источник вдохновения для домашнего уюта: хозяйская спальня среднего размера в современном стиле с белыми стенами, полом из керамогранита, белым полом и сводчатым потолком
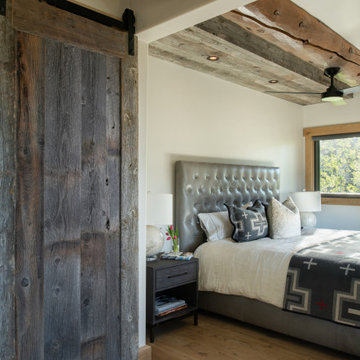
Kendrick's Cabin is a full interior remodel, turning a traditional mountain cabin into a modern, open living space.
The walls and ceiling were white washed to give a nice and bright aesthetic. White the original wood beams were kept dark to contrast the white. New, larger windows provide more natural light while making the space feel larger. Steel and metal elements are incorporated throughout the cabin to balance the rustic structure of the cabin with a modern and industrial element.
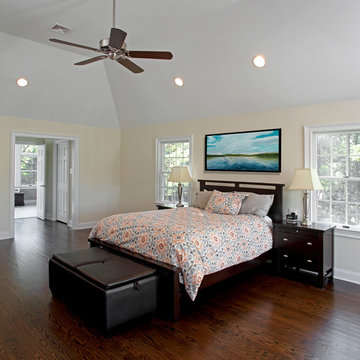
Master Suite Remodel
Свежая идея для дизайна: большая хозяйская спальня в стиле неоклассика (современная классика) с желтыми стенами, темным паркетным полом, коричневым полом и сводчатым потолком без камина - отличное фото интерьера
Свежая идея для дизайна: большая хозяйская спальня в стиле неоклассика (современная классика) с желтыми стенами, темным паркетным полом, коричневым полом и сводчатым потолком без камина - отличное фото интерьера
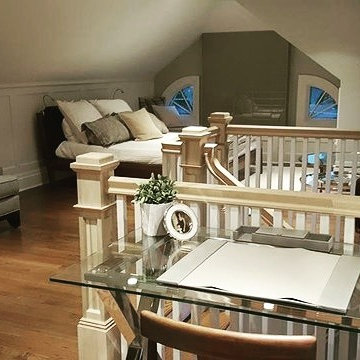
By completely renovating this attic space, we gave our clients a fully functional living space equipped with a bedroom, living room space and a desk area.
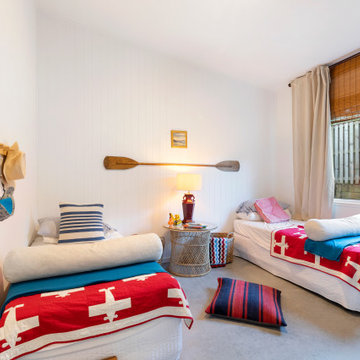
Свежая идея для дизайна: гостевая спальня среднего размера, (комната для гостей) в морском стиле с белыми стенами, серым полом, сводчатым потолком, стенами из вагонки и бетонным полом - отличное фото интерьера
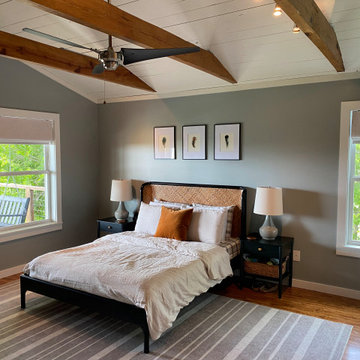
Пример оригинального дизайна: хозяйская спальня среднего размера в современном стиле с серыми стенами и сводчатым потолком
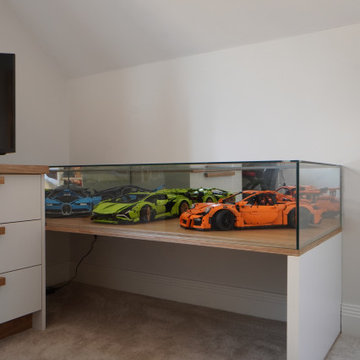
We designed this amazing space as a spare room, guest room and kids room with this great bunk bed and lego display cabinet. The room also features a large desk and built in wardrobes.
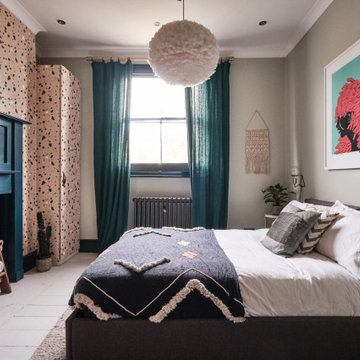
The guest bedroom offers additional storage with some hacked IKEA PAX wardrobes covered in terrazzo wallpaper.
Стильный дизайн: гостевая спальня среднего размера, (комната для гостей) в стиле фьюжн с синими стенами, деревянным полом, стандартным камином, фасадом камина из дерева, белым полом, сводчатым потолком, обоями на стенах и акцентной стеной - последний тренд
Стильный дизайн: гостевая спальня среднего размера, (комната для гостей) в стиле фьюжн с синими стенами, деревянным полом, стандартным камином, фасадом камина из дерева, белым полом, сводчатым потолком, обоями на стенах и акцентной стеной - последний тренд
Спальня с сводчатым потолком – фото дизайна интерьера со средним бюджетом
5