Спальня
Сортировать:
Бюджет
Сортировать:Популярное за сегодня
61 - 80 из 102 560 фото
1 из 3
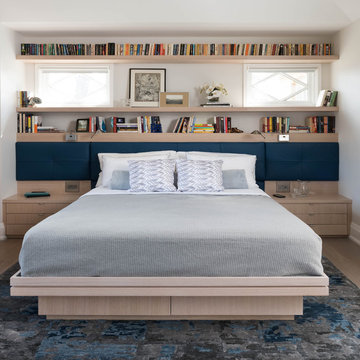
Стильный дизайн: спальня в современном стиле с белыми стенами и светлым паркетным полом - последний тренд
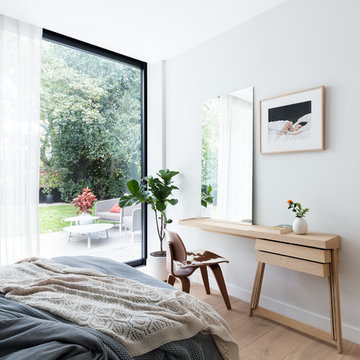
Home designed by Black and Milk Interior Design firm. They specialise in Modern Interiors for London New Build Apartments. https://blackandmilk.co.uk

This project required the renovation of the Master Bedroom area of a Westchester County country house. Previously other areas of the house had been renovated by our client but she had saved the best for last. We reimagined and delineated five separate areas for the Master Suite from what before had been a more open floor plan: an Entry Hall; Master Closet; Master Bath; Study and Master Bedroom. We clarified the flow between these rooms and unified them with the rest of the house by using common details such as rift white oak floors; blackened Emtek hardware; and french doors to let light bleed through all of the spaces. We selected a vein cut travertine for the Master Bathroom floor that looked a lot like the rift white oak flooring elsewhere in the space so this carried the motif of the floor material into the Master Bathroom as well. Our client took the lead on selection of all the furniture, bath fixtures and lighting so we owe her no small praise for not only carrying the design through to the smallest details but coordinating the work of the contractors as well.
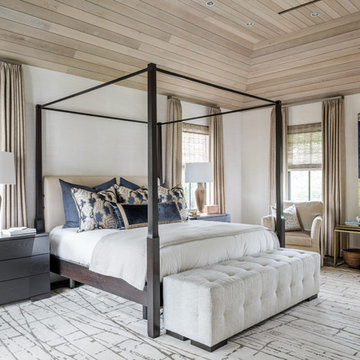
Peter Molick Photography
Стильный дизайн: хозяйская спальня: освещение в стиле неоклассика (современная классика) с белыми стенами и темным паркетным полом - последний тренд
Стильный дизайн: хозяйская спальня: освещение в стиле неоклассика (современная классика) с белыми стенами и темным паркетным полом - последний тренд
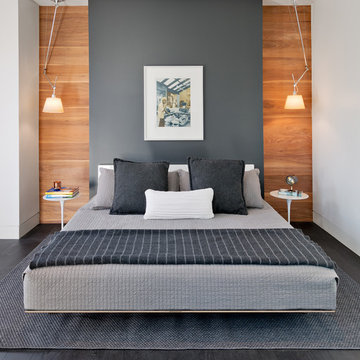
Allen Russ Photography
Идея дизайна: большая хозяйская спальня в современном стиле с серыми стенами, темным паркетным полом и серым полом без камина
Идея дизайна: большая хозяйская спальня в современном стиле с серыми стенами, темным паркетным полом и серым полом без камина
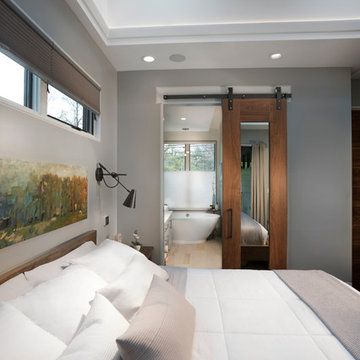
Tim Burleson
На фото: хозяйская спальня среднего размера в современном стиле с серыми стенами, темным паркетным полом и коричневым полом без камина с
На фото: хозяйская спальня среднего размера в современном стиле с серыми стенами, темным паркетным полом и коричневым полом без камина с

Maine Photo Company - Liz Donnelly
Идея дизайна: хозяйская спальня среднего размера: освещение в морском стиле с серыми стенами и светлым паркетным полом
Идея дизайна: хозяйская спальня среднего размера: освещение в морском стиле с серыми стенами и светлым паркетным полом
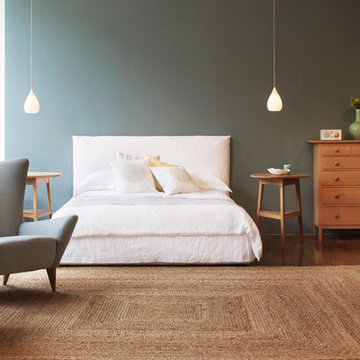
Стильный дизайн: хозяйская спальня в стиле ретро с коричневыми стенами и темным паркетным полом - последний тренд
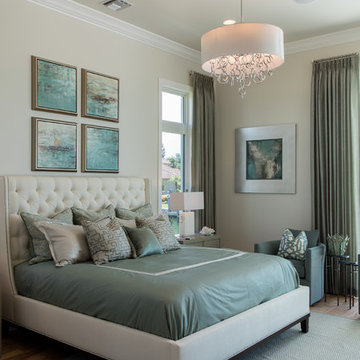
Custom art, accessories and upholstery channel a calming coastal presence in this master bedroom.
Источник вдохновения для домашнего уюта: большая хозяйская спальня в морском стиле с бежевыми стенами и светлым паркетным полом
Источник вдохновения для домашнего уюта: большая хозяйская спальня в морском стиле с бежевыми стенами и светлым паркетным полом
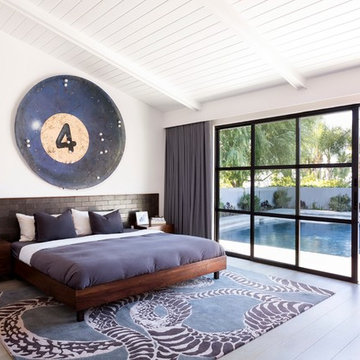
Matt Wier
Источник вдохновения для домашнего уюта: хозяйская спальня в стиле ретро с белыми стенами и светлым паркетным полом
Источник вдохновения для домашнего уюта: хозяйская спальня в стиле ретро с белыми стенами и светлым паркетным полом
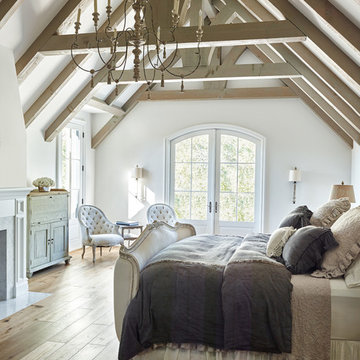
Werner Segarra
Идея дизайна: хозяйская спальня в средиземноморском стиле с белыми стенами, светлым паркетным полом и стандартным камином
Идея дизайна: хозяйская спальня в средиземноморском стиле с белыми стенами, светлым паркетным полом и стандартным камином

Creating an indoor/outdoor connection was paramount for the master suite. This was to become the owner’s private oasis. A vaulted ceiling and window wall invite the flow of natural light. A fireplace and private exit to the garden house provide the perfect respite after a busy day. The new master bath, flanked by his and her walk-in closets, has a tile shower or soaking tub for bathing.
Wall Paint Color: Benjamin Moore HC 167, Amherst Gray flat.
Architectural Design: Sennikoff Architects. Kitchen Design. Architectural Detailing & Photo Staging: Zieba Builders. Photography: Ken Henry.
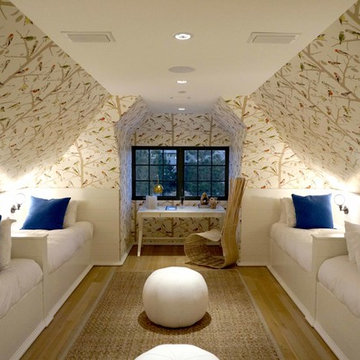
Пример оригинального дизайна: огромная гостевая спальня (комната для гостей) на мансарде в стиле неоклассика (современная классика) с белыми стенами и светлым паркетным полом без камина
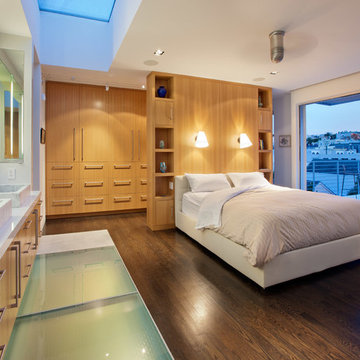
When asked by a client for a home that would stand up against the best of hotel suites, Dawson and Clinton created this Noe Valley residence. To fulfill the request, significant square footage was added to the home, and an open floor plan was used to maximize the space in the bedroom while replicating the feel of a luxury suite.
The master bedroom is designed to flow between the home’s terraces, connecting the space in a way that breaks down the relationship between exterior and interior
In renovating the bathrooms, designers worked to modernize the aesthetic, while finding space to complement residence with improved amenities, such as a luxurious double shower.
The use of glass was prevalent throughout, as a way to bring light down into the lower levels, resulting in what is the home's most striking feature- the staircase.
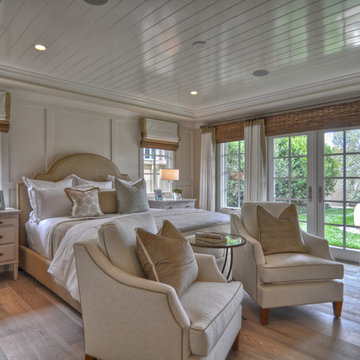
Built, designed & furnished by Spinnaker Development, Newport Beach
Interior Design by Details a Design Firm
Photography by Bowman Group Photography

Located in one of Belleair's most exclusive gated neighborhoods, this spectacular sprawling estate was completely renovated and remodeled from top to bottom with no detail overlooked. With over 6000 feet the home still needed an addition to accommodate an exercise room and pool bath. The large patio with the pool and spa was also added to make the home inviting and deluxe.
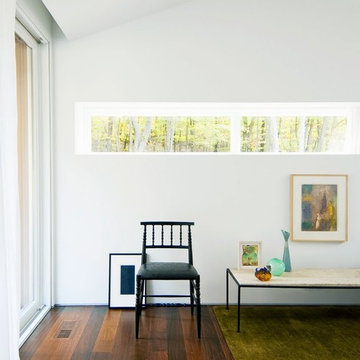
Josh McHugh
Пример оригинального дизайна: спальня в стиле фьюжн с белыми стенами и темным паркетным полом
Пример оригинального дизайна: спальня в стиле фьюжн с белыми стенами и темным паркетным полом
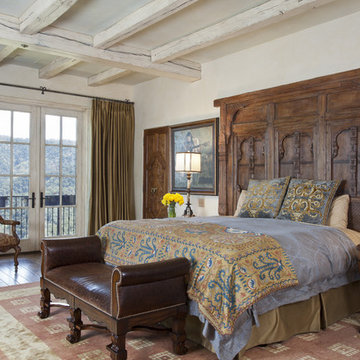
Mediterranean Equestrian Estate
Architect: John Malick & Associates
Photographs © 2012 Rusell Abraham
Стильный дизайн: хозяйская спальня среднего размера: освещение в средиземноморском стиле с бежевыми стенами, темным паркетным полом и коричневым полом без камина - последний тренд
Стильный дизайн: хозяйская спальня среднего размера: освещение в средиземноморском стиле с бежевыми стенами, темным паркетным полом и коричневым полом без камина - последний тренд
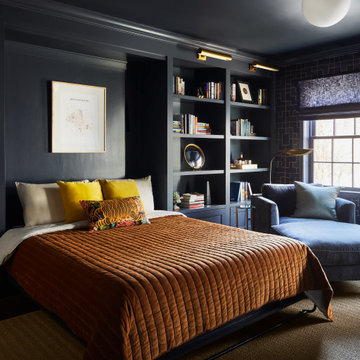
Стильный дизайн: спальня в стиле неоклассика (современная классика) с синими стенами и темным паркетным полом - последний тренд
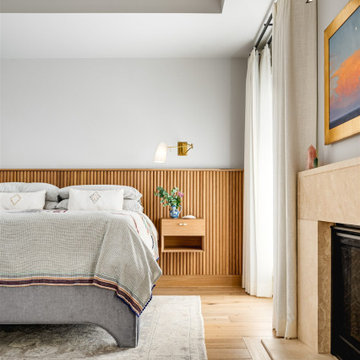
Источник вдохновения для домашнего уюта: хозяйская спальня в стиле неоклассика (современная классика) с белыми стенами, светлым паркетным полом, стандартным камином и бежевым полом
4