Спальня с светлым паркетным полом и разноцветным полом – фото дизайна интерьера
Сортировать:
Бюджет
Сортировать:Популярное за сегодня
21 - 40 из 204 фото
1 из 3
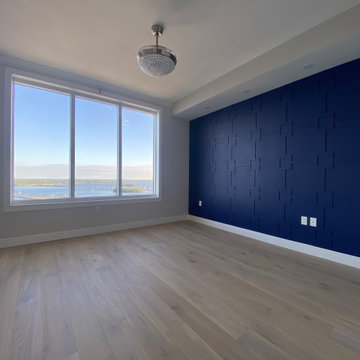
Источник вдохновения для домашнего уюта: хозяйская спальня среднего размера в современном стиле с синими стенами, светлым паркетным полом и разноцветным полом
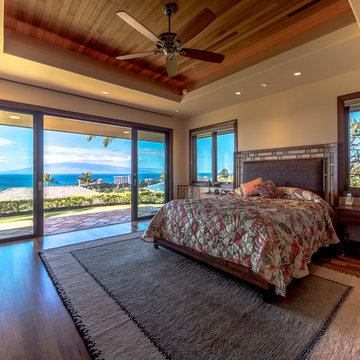
Photography: Multicopter Maui
На фото: большая хозяйская спальня в морском стиле с бежевыми стенами, светлым паркетным полом и разноцветным полом с
На фото: большая хозяйская спальня в морском стиле с бежевыми стенами, светлым паркетным полом и разноцветным полом с
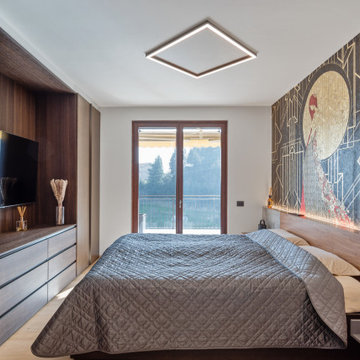
Villa OL
Ristrutturazione completa villa da 300mq con sauna interna e piscina idromassaggio esterna
Идея дизайна: большая спальня в современном стиле с разноцветными стенами, светлым паркетным полом, разноцветным полом, деревянным потолком и обоями на стенах без камина
Идея дизайна: большая спальня в современном стиле с разноцветными стенами, светлым паркетным полом, разноцветным полом, деревянным потолком и обоями на стенах без камина
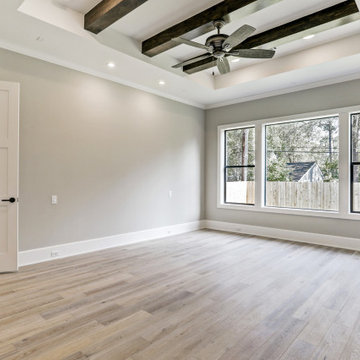
master bedroom
На фото: большая хозяйская спальня в стиле неоклассика (современная классика) с серыми стенами, светлым паркетным полом, разноцветным полом и балками на потолке
На фото: большая хозяйская спальня в стиле неоклассика (современная классика) с серыми стенами, светлым паркетным полом, разноцветным полом и балками на потолке
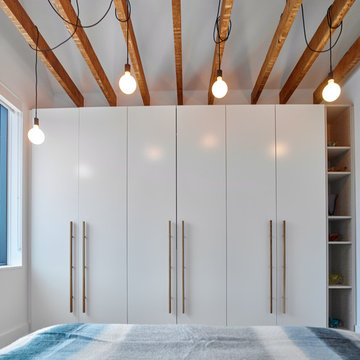
Only the chicest of modern touches for this detached home in Tornto’s Roncesvalles neighbourhood. Textures like exposed beams and geometric wild tiles give this home cool-kid elevation. The front of the house is reimagined with a fresh, new facade with a reimagined front porch and entrance. Inside, the tiled entry foyer cuts a stylish swath down the hall and up into the back of the powder room. The ground floor opens onto a cozy built-in banquette with a wood ceiling that wraps down one wall, adding warmth and richness to a clean interior. A clean white kitchen with a subtle geometric backsplash is located in the heart of the home, with large windows in the side wall that inject light deep into the middle of the house. Another standout is the custom lasercut screen features a pattern inspired by the kitchen backsplash tile. Through the upstairs corridor, a selection of the original ceiling joists are retained and exposed. A custom made barn door that repurposes scraps of reclaimed wood makes a bold statement on the 2nd floor, enclosing a small den space off the multi-use corridor, and in the basement, a custom built in shelving unit uses rough, reclaimed wood. The rear yard provides a more secluded outdoor space for family gatherings, and the new porch provides a generous urban room for sitting outdoors. A cedar slatted wall provides privacy and a backrest.
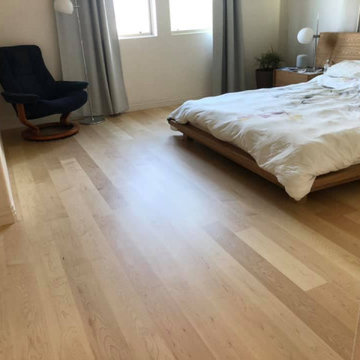
Your Style Your Floor, Pure Nature! Boen Natural Maple Engineered Hardwood Beautifully installed by Nuno & Cory .
Источник вдохновения для домашнего уюта: большая хозяйская спальня в современном стиле с белыми стенами, светлым паркетным полом и разноцветным полом
Источник вдохновения для домашнего уюта: большая хозяйская спальня в современном стиле с белыми стенами, светлым паркетным полом и разноцветным полом
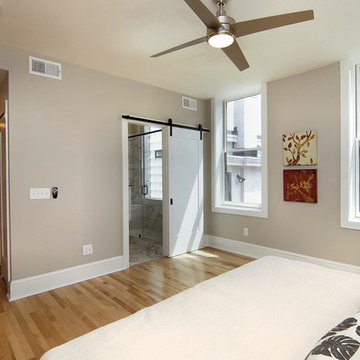
Идея дизайна: большая хозяйская спальня в современном стиле с серыми стенами, светлым паркетным полом, фасадом камина из кирпича, разноцветным полом и стандартным камином
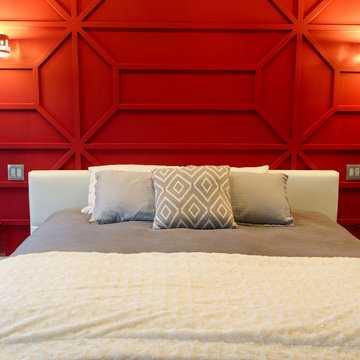
Источник вдохновения для домашнего уюта: большая хозяйская спальня в стиле модернизм с красными стенами, светлым паркетным полом и разноцветным полом
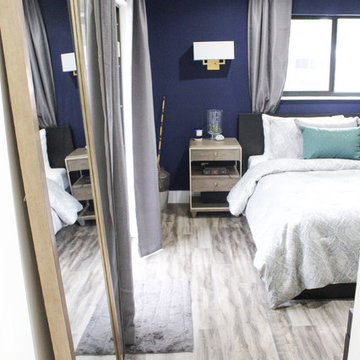
Стильный дизайн: большая хозяйская спальня в стиле модернизм с разноцветными стенами, светлым паркетным полом и разноцветным полом без камина - последний тренд
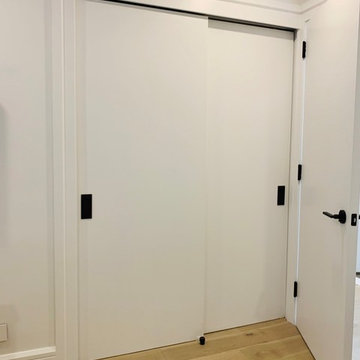
Идея дизайна: гостевая спальня среднего размера, (комната для гостей) в стиле модернизм с белыми стенами, светлым паркетным полом и разноцветным полом
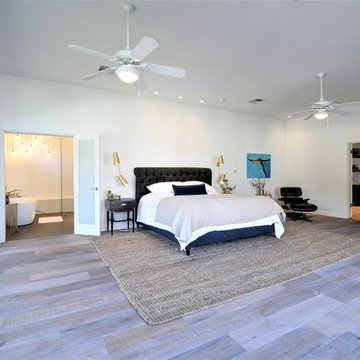
Frosted glass french doors provides closure and privacy to the over-sized master bathroom.
На фото: большая хозяйская спальня в стиле модернизм с белыми стенами, светлым паркетным полом и разноцветным полом без камина с
На фото: большая хозяйская спальня в стиле модернизм с белыми стенами, светлым паркетным полом и разноцветным полом без камина с
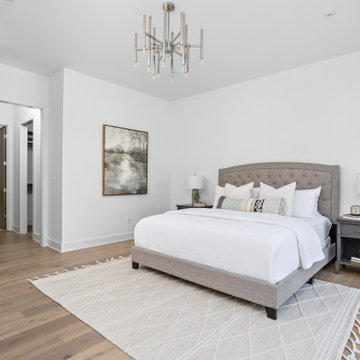
Master bedroom with bi folding black aluminium doors, engineered hardwood white oak flooring, white walls, and beautiful chandelier style lighting.
На фото: большая хозяйская спальня в стиле модернизм с белыми стенами, светлым паркетным полом и разноцветным полом с
На фото: большая хозяйская спальня в стиле модернизм с белыми стенами, светлым паркетным полом и разноцветным полом с
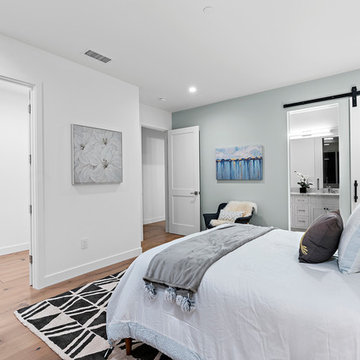
Tucked away on a quiet cul-de-sac in the San Carlos, CA Hills, sits a completely remodeled, Modern Urban Farmhouse. Four bedrooms and four full baths, 3,270 sq. ft. on a 7,772 sq. ft. lot. Designed meticulously with high end finishes and executed by the best craftsmen. Our expertise in building large scale homes sets us apart from other builders in our industry. Custom home, designed and built from the ground up. We chose a bold design to stand out against the hillside backdrop. This house has plenty of windows for natural light, an open floor plan for easy entertaining and superior landscaping to create a relaxing atmosphere. Please visit our website for a virtual tour and testimonial from the new owners.
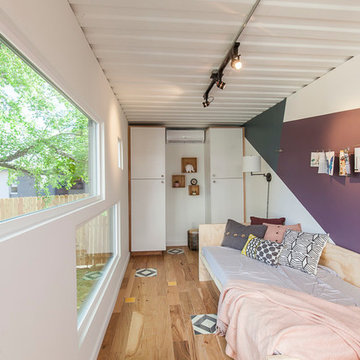
На фото: гостевая спальня среднего размера, (комната для гостей) в современном стиле с белыми стенами, светлым паркетным полом и разноцветным полом без камина
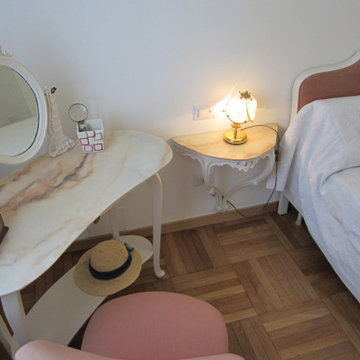
Un appartamento dei primi anni '70 che mostrava tutti i segni degli anni trascorsi e che per richiesta dei proprietari è stato attualizzato grazie ad un intervento di ristrutturazione. Un lavoro attento il cui obiettivo principale è stato quello di reinterpretare spazi e funzioni cercando il più possibile di recuperare alcuni pregevoli elementi di arredo integrandoli con i nuovi. Il risultato estetico è intriso di calore e atmosfera familiare in tutte le sue declinazioni e dove tutte le funzioni richieste hanno trovato la loro giusta collocazione.
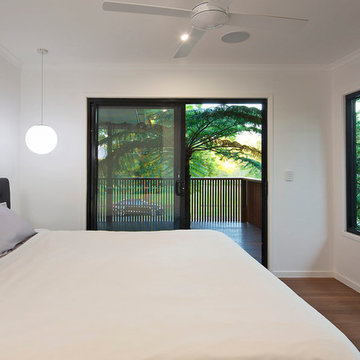
Caco Photography
Стильный дизайн: хозяйская спальня среднего размера в современном стиле с белыми стенами, светлым паркетным полом и разноцветным полом - последний тренд
Стильный дизайн: хозяйская спальня среднего размера в современном стиле с белыми стенами, светлым паркетным полом и разноцветным полом - последний тренд
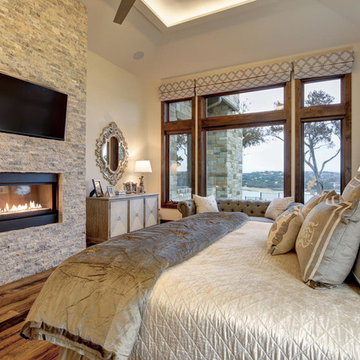
Kurt Forschen of Twist Tours Photography
Пример оригинального дизайна: огромная хозяйская спальня в стиле неоклассика (современная классика) с белыми стенами, светлым паркетным полом, горизонтальным камином, фасадом камина из камня и разноцветным полом
Пример оригинального дизайна: огромная хозяйская спальня в стиле неоклассика (современная классика) с белыми стенами, светлым паркетным полом, горизонтальным камином, фасадом камина из камня и разноцветным полом
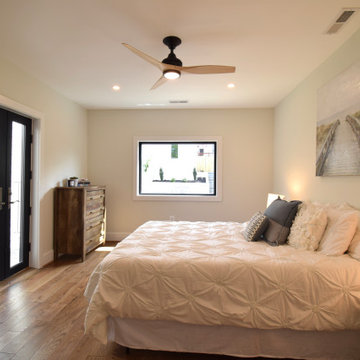
Large primary bedroom with walk in closet fixed glass window for views of the tiered backyard. Anderson double patio doors leading to private exterior space. Engineered hardwood flooring with LED lighting and wood ceiling fan.
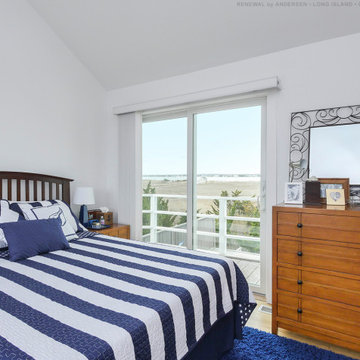
Bright and stylish bedroom with new sliding patio door we installed. This delightful bedroom with mid century style furniture and dark blue accents looks amazing with this new sliding glass door that walks out onto a deck overlooking the coast. Get started replacing your windows and doors with Renewal by Andersen of Long Island, serving Suffolk, Nassau, Queens and Brooklyn.
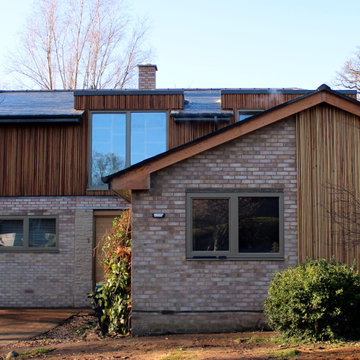
Our client asked us to create a huge first floor living space for their bungalow, plus modernise several rooms on the ground floor to accommodate busy family life. With the property remaining occupied during the 5 month project the dwelling was transformed. Upstairs, a huge master bedroom with panoramic views, slate enveloped en-suite incorporating rose gold brassware, walk-in showers and a luxurious (very heavy) stone bath. Accessed across a Mediterranean tiled landing with bespoke iron staircase and dramatic Gothic style chandelier, a new guest bedroom with its own en-suite.
Downstairs there's a new bedroom, study and en-suite with a bespoke full height window system, a new separate bathroom and revamped room space throughout.
Спальня с светлым паркетным полом и разноцветным полом – фото дизайна интерьера
2