Спальня с светлым паркетным полом и полом из винила – фото дизайна интерьера
Сортировать:
Бюджет
Сортировать:Популярное за сегодня
81 - 100 из 63 017 фото
1 из 3
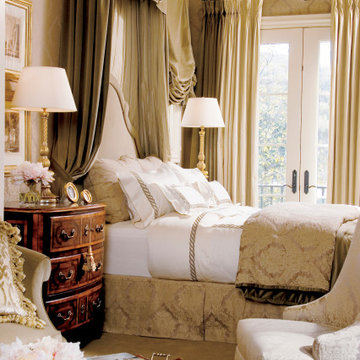
Stunning details in a beautifully traditional bedroom. The finest of fabrics
На фото: большая гостевая спальня (комната для гостей) с коричневыми стенами, светлым паркетным полом, стандартным камином, фасадом камина из камня, коричневым полом и обоями на стенах с
На фото: большая гостевая спальня (комната для гостей) с коричневыми стенами, светлым паркетным полом, стандартным камином, фасадом камина из камня, коричневым полом и обоями на стенах с
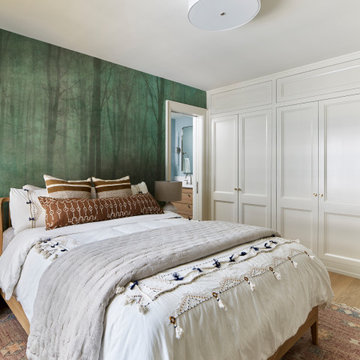
На фото: спальня в стиле неоклассика (современная классика) с зелеными стенами, светлым паркетным полом, бежевым полом и обоями на стенах
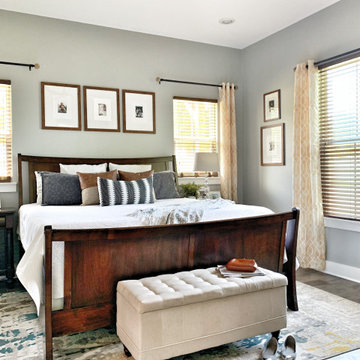
Стильный дизайн: хозяйская спальня в стиле кантри с серыми стенами, полом из винила и серым полом - последний тренд
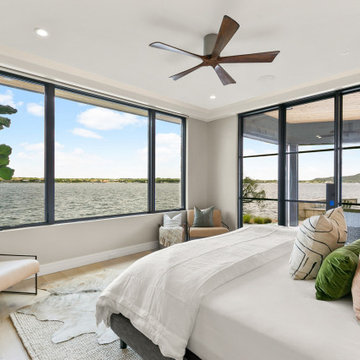
Relaxed modern master retreat. These views!!
Стильный дизайн: хозяйская спальня среднего размера в морском стиле с серыми стенами и светлым паркетным полом - последний тренд
Стильный дизайн: хозяйская спальня среднего размера в морском стиле с серыми стенами и светлым паркетным полом - последний тренд
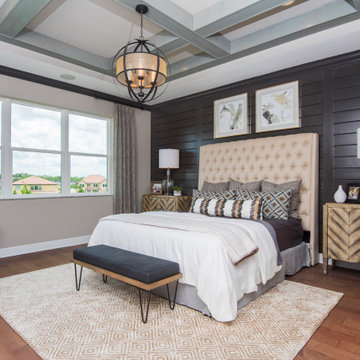
The painted shiplap headboard wall creates a level of warmth to this master bedroom that we just love!
На фото: серо-белая спальня в стиле неоклассика (современная классика) с коричневыми стенами, светлым паркетным полом, коричневым полом, балками на потолке, стенами из вагонки и тюлем с
На фото: серо-белая спальня в стиле неоклассика (современная классика) с коричневыми стенами, светлым паркетным полом, коричневым полом, балками на потолке, стенами из вагонки и тюлем с

На фото: большая хозяйская спальня в морском стиле с белыми стенами, светлым паркетным полом, стандартным камином, фасадом камина из вагонки, белым полом и сводчатым потолком с
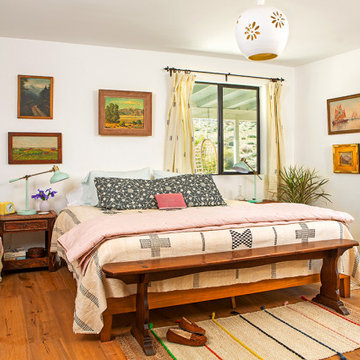
Photo by Bret Gum for Flea Market Decor Magazine
Large Master bedroom with sliding glass doors to the front patio and views of boulders. Furniture mix includes a simple low modern king-size bed with a mix of bedding from West Elm, an African hand-embroidered black and white blanket, and a large custom lumbar Kathryn M Ireland pillow. The ceiling picture is a vintage 60's ceramic pendant, painted with Annie Sloan white chalk paint. A collection of vintage oil paintings -- several of desert scenes - capture the outdoor feeling and bring it inside A pink velvet French-style large bergere from Restoration Hardware somehow matches with the mid-century twig nightstands, and a pink formica boomerang side table. Bedside lamps from Target, and a mix of vintage bedside rugs include a rattan woven mat from IKEA. The bulk of the budget here went for a 100% latex mattress and the antique wooden bench at the foot of the bed. A true design mix.
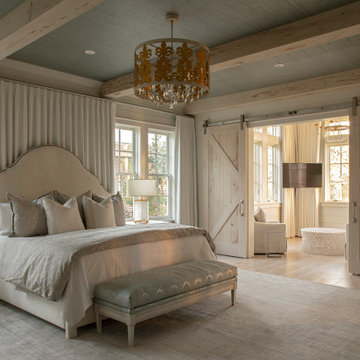
Southern Beach Getaway in WaterColor
Private Residence / WaterColor, Florida
Architect: Geoff Chick & Associates
Builder: Chris Clark Construction
The E. F. San Juan team collaborated closely with architect Geoff Chick, builder Chris Clark, interior designer Allyson Runnels, and the homeowners to bring their design vision to reality. This included custom interior and exterior millwork, pecky cypress ceilings in various rooms of the home, different types of wall and ceiling paneling in each upstairs bedroom, custom pecky cypress barn doors and beams in the master suite, Euro-Wall doors in the living area, Weather Shield windows and doors throughout, Georgia pine porch ceilings, and Ipe porch flooring.
Challenges:
Allyson and the homeowners wanted each of the children’s upstairs bedrooms to have unique features, and we addressed this from a millwork perspective by producing different types of wall and ceiling paneling for each of these rooms. The homeowners also loved the look of pecky cypress and wanted to see this unique type of wood featured as a highlight throughout the home.
Solution:
In the main living area and kitchen, the coffered ceiling presents pecky cypress stained gray to accent the tiled wall of the kitchen. In the adjoining hallway, the pecky cypress ceiling is lightly pickled white to make a subtle contrast with the surrounding white paneled walls and trim. The master bedroom has two beautiful large pecky cypress barn doors and several large pecky cypress beams that give it a cozy, rustic yet Southern coastal feel. Off the master bedroom is a sitting/TV room featuring a pecky cypress ceiling in a stunning rectangular, concentric pattern that was expertly installed by Edgar Lara and his skilled team of finish carpenters.
We also provided twelve-foot-high floor-to-ceiling Euro-Wall Systems doors in the living area that lend to the bright and airy feel of this space, as do the Weather Shield windows and doors that were used throughout the home. Finally, the porches’ rich, South Georgia pine ceilings and chatoyant Ipe floors create a warm contrast to the bright walls, columns, and railings of these comfortable outdoor spaces. The result is an overall stunning home that exhibits all the best characteristics of the WaterColor community while standing out with countless unique custom features.
---
Photography by Jack Gardner
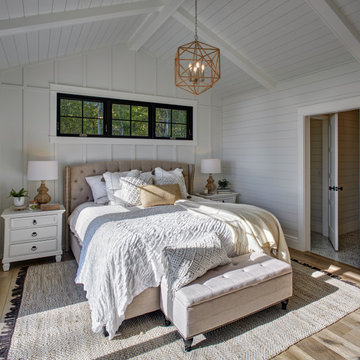
Источник вдохновения для домашнего уюта: большая хозяйская спальня в морском стиле с белыми стенами и светлым паркетным полом
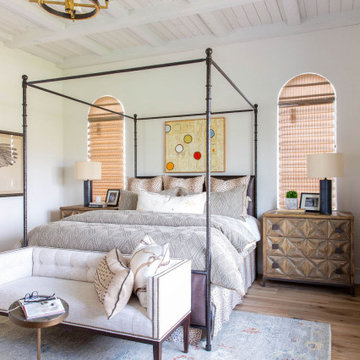
Идея дизайна: большая хозяйская спальня в стиле неоклассика (современная классика) с белыми стенами, светлым паркетным полом, бежевым полом и деревянным потолком
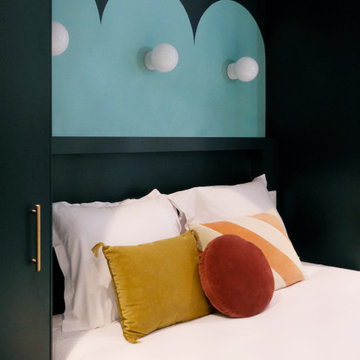
На фото: маленькая хозяйская спальня в стиле модернизм с зелеными стенами, полом из винила и бежевым полом для на участке и в саду с
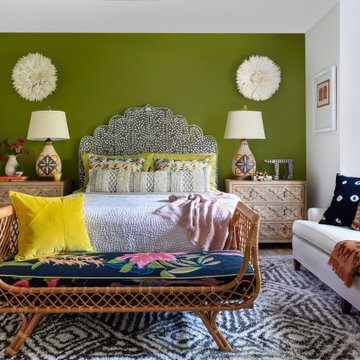
Bohemian, worldly and eclectic. This space is invigorated by a unique collection of art and treasures from travels around the world. The client’s love for travel weaves an inviting and exciting feel to this bright, bold guest retreat.
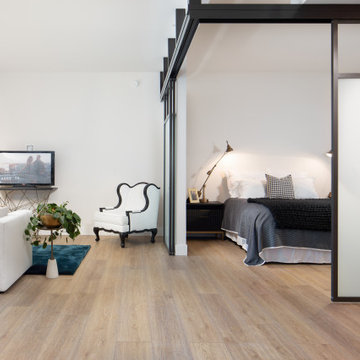
Sutton Signature from the Modin Rigid LVP Collection: Refined yet natural. A white wire-brush gives the natural wood tone a distinct depth, lending it to a variety of spaces.

Architecture, Interior Design, Custom Furniture Design & Art Curation by Chango & Co.
Пример оригинального дизайна: большая хозяйская спальня в классическом стиле с бежевыми стенами, светлым паркетным полом и коричневым полом без камина
Пример оригинального дизайна: большая хозяйская спальня в классическом стиле с бежевыми стенами, светлым паркетным полом и коричневым полом без камина
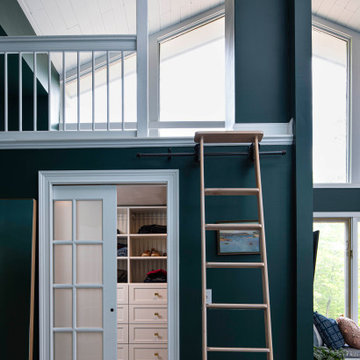
A CT farmhouse gets a modern, colorful update.
Свежая идея для дизайна: большая хозяйская спальня в стиле кантри с зелеными стенами, светлым паркетным полом и белым полом без камина - отличное фото интерьера
Свежая идея для дизайна: большая хозяйская спальня в стиле кантри с зелеными стенами, светлым паркетным полом и белым полом без камина - отличное фото интерьера
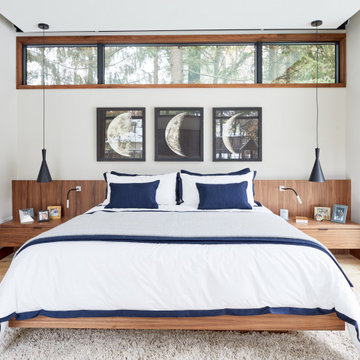
Пример оригинального дизайна: хозяйская спальня в современном стиле с белыми стенами, светлым паркетным полом и бежевым полом без камина
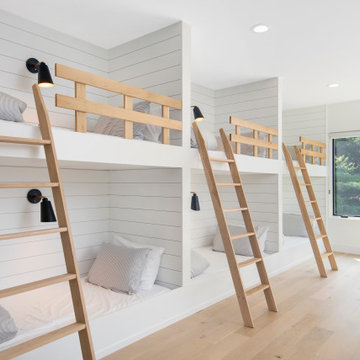
This couple purchased a second home as a respite from city living. Living primarily in downtown Chicago the couple desired a place to connect with nature. The home is located on 80 acres and is situated far back on a wooded lot with a pond, pool and a detached rec room. The home includes four bedrooms and one bunkroom along with five full baths.
The home was stripped down to the studs, a total gut. Linc modified the exterior and created a modern look by removing the balconies on the exterior, removing the roof overhang, adding vertical siding and painting the structure black. The garage was converted into a detached rec room and a new pool was added complete with outdoor shower, concrete pavers, ipe wood wall and a limestone surround.
2nd Floor Bunk Room Details
Three sets of custom bunks and ladders- sleeps 6 kids and 2 adults with a king bed. Each bunk has a niche, outlets and an individual switch for their separate light from Wayfair. Flooring is rough wide plank white oak and distressed.
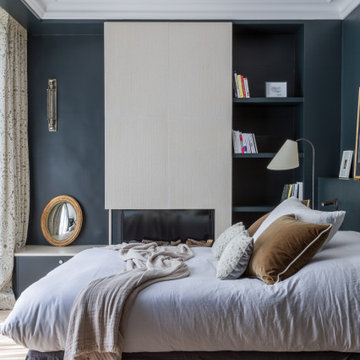
Идея дизайна: спальня среднего размера в современном стиле с синими стенами, светлым паркетным полом, горизонтальным камином и бежевым полом
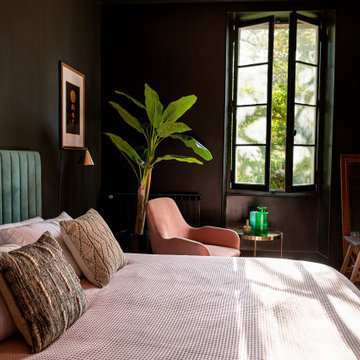
Свежая идея для дизайна: большая гостевая спальня (комната для гостей) в стиле кантри с черными стенами и светлым паркетным полом - отличное фото интерьера
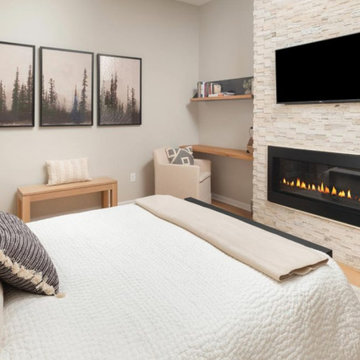
На фото: хозяйская спальня среднего размера в стиле модернизм с серыми стенами, светлым паркетным полом, горизонтальным камином, фасадом камина из металла и бежевым полом
Спальня с светлым паркетным полом и полом из винила – фото дизайна интерьера
5