Спальня с светлым паркетным полом и кирпичным полом – фото дизайна интерьера
Сортировать:
Бюджет
Сортировать:Популярное за сегодня
61 - 80 из 58 358 фото
1 из 3
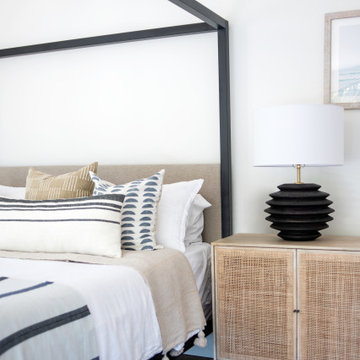
A close up view of the master canopy, California King bed.
На фото: большая хозяйская спальня в средиземноморском стиле с белыми стенами, светлым паркетным полом, стандартным камином, фасадом камина из плитки, бежевым полом и балками на потолке
На фото: большая хозяйская спальня в средиземноморском стиле с белыми стенами, светлым паркетным полом, стандартным камином, фасадом камина из плитки, бежевым полом и балками на потолке
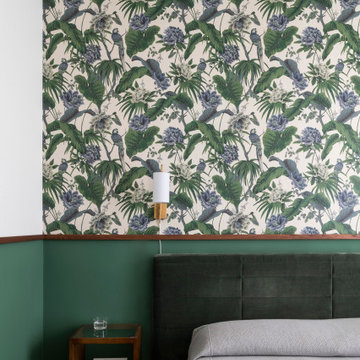
Foto: Federico Villa Studio
На фото: хозяйская спальня среднего размера в стиле модернизм с зелеными стенами, светлым паркетным полом и обоями на стенах
На фото: хозяйская спальня среднего размера в стиле модернизм с зелеными стенами, светлым паркетным полом и обоями на стенах
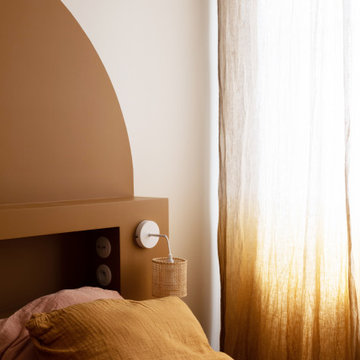
Une ambiance tout en douceur et rondeur avec la tête de lit arrondie couleur caramel et les portes en cannage sur mesure du dressing.
Свежая идея для дизайна: маленькая хозяйская спальня в скандинавском стиле с коричневыми стенами, светлым паркетным полом и коричневым полом для на участке и в саду - отличное фото интерьера
Свежая идея для дизайна: маленькая хозяйская спальня в скандинавском стиле с коричневыми стенами, светлым паркетным полом и коричневым полом для на участке и в саду - отличное фото интерьера
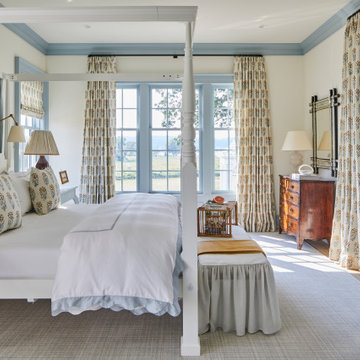
The 2021 Southern Living Idea House is inspiring on multiple levels. Dubbed the “forever home,” the concept was to design for all stages of life, with thoughtful spaces that meet the ever-evolving needs of families today.
Marvin products were chosen for this project to maximize the use of natural light, allow airflow from outdoors to indoors, and provide expansive views that overlook the Ohio River.
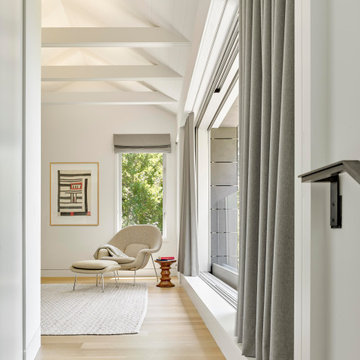
A whole house renovation and second story addition brought this unique 1950s home into a mid-century modern vernacular. Light-filled interior spaces mix with new filtered views, and the new master bedroom is surprising in its “tree house” feel.
This home was featured on the 2018 AIA East Bay Home Tours.
Buttrick Projects, Architecture + Design
Matthew Millman, Photographer
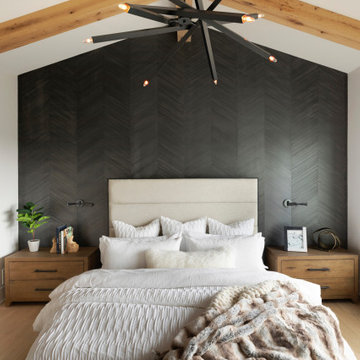
Waking up to vaulted ceilings, reclaimed beams, and natural lighting is our builder's prescription to a morning that starts on the right note! Add a few extraordinary design details like this modern chandelier and a bold accent wall and you may think you are still dreaming...

Пример оригинального дизайна: большая хозяйская спальня в стиле ретро с черными стенами, светлым паркетным полом, двусторонним камином, фасадом камина из камня, коричневым полом и балками на потолке
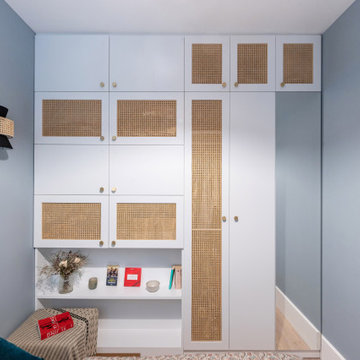
Dans cet appartement haussmannien un peu sombre, les clients souhaitaient une décoration épurée, conviviale et lumineuse aux accents de maison de vacances. Nous avons donc choisi des matériaux bruts, naturels et des couleurs pastels pour créer un cocoon connecté à la Nature... Un îlot de sérénité au sein de la capitale!
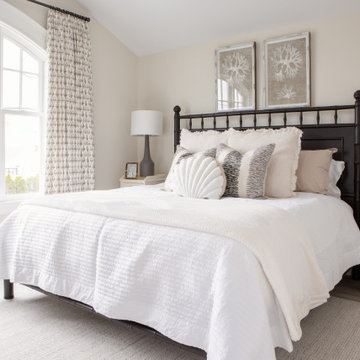
This beachfront bedroom utilizes the juxtaposition between dark and light to create a ravishing and sleek aesthetic.
Стильный дизайн: большая гостевая спальня (комната для гостей) в морском стиле с бежевыми стенами, светлым паркетным полом и сводчатым потолком - последний тренд
Стильный дизайн: большая гостевая спальня (комната для гостей) в морском стиле с бежевыми стенами, светлым паркетным полом и сводчатым потолком - последний тренд

Dans cet appartement haussmannien de 100 m², nos clients souhaitaient pouvoir créer un espace pour accueillir leur deuxième enfant. Nous avons donc aménagé deux zones dans l’espace parental avec une chambre et un bureau, pour pouvoir les transformer en chambre d’enfant le moment venu.
Le salon reste épuré pour mettre en valeur les 3,40 mètres de hauteur sous plafond et ses superbes moulures. Une étagère sur mesure en chêne a été créée dans l’ancien passage d’une porte !
La cuisine Ikea devient très chic grâce à ses façades bicolores dans des tons de gris vert. Le plan de travail et la crédence en quartz apportent davantage de qualité et sa marie parfaitement avec l’ensemble en le mettant en valeur.
Pour finir, la salle de bain s’inscrit dans un style scandinave avec son meuble vasque en bois et ses teintes claires, avec des touches de noir mat qui apportent du contraste.
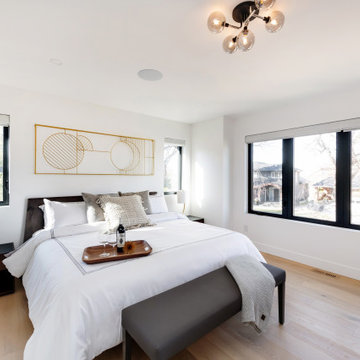
Стильный дизайн: хозяйская спальня среднего размера в стиле модернизм с белыми стенами, светлым паркетным полом и бежевым полом - последний тренд
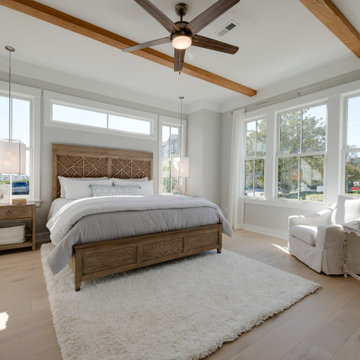
На фото: большая хозяйская спальня в морском стиле с серыми стенами, светлым паркетным полом, серым полом и балками на потолке с
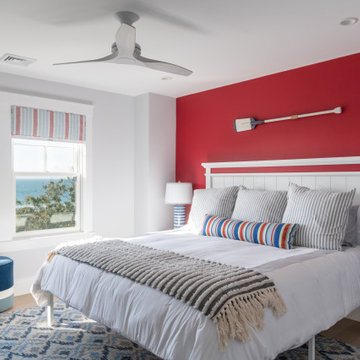
Пример оригинального дизайна: спальня в морском стиле с красными стенами, светлым паркетным полом и бежевым полом
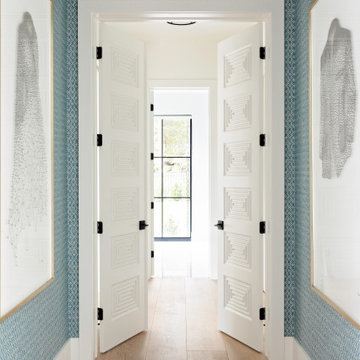
Стильный дизайн: большая хозяйская спальня в стиле неоклассика (современная классика) с белыми стенами, светлым паркетным полом, стандартным камином, фасадом камина из плитки и коричневым полом - последний тренд
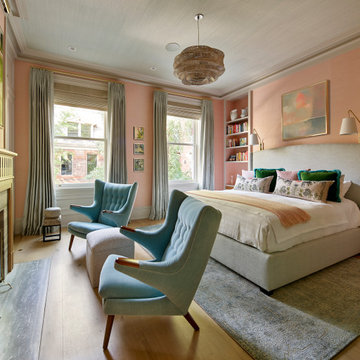
На фото: спальня в стиле неоклассика (современная классика) с розовыми стенами, светлым паркетным полом, стандартным камином и бежевым полом
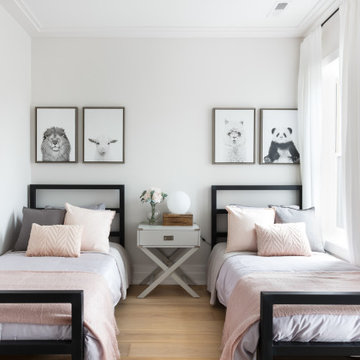
Kids room.
Пример оригинального дизайна: гостевая спальня среднего размера, (комната для гостей) в скандинавском стиле с белыми стенами, светлым паркетным полом и бежевым полом
Пример оригинального дизайна: гостевая спальня среднего размера, (комната для гостей) в скандинавском стиле с белыми стенами, светлым паркетным полом и бежевым полом
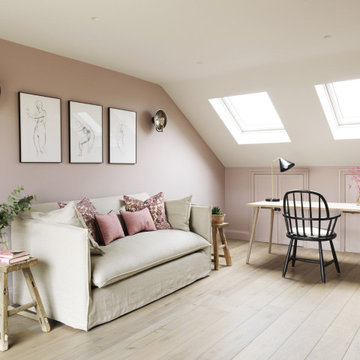
Loft design for multifunctional bedroom office space.
На фото: гостевая спальня среднего размера, (комната для гостей) в стиле модернизм с розовыми стенами, светлым паркетным полом и коричневым полом с
На фото: гостевая спальня среднего размера, (комната для гостей) в стиле модернизм с розовыми стенами, светлым паркетным полом и коричневым полом с
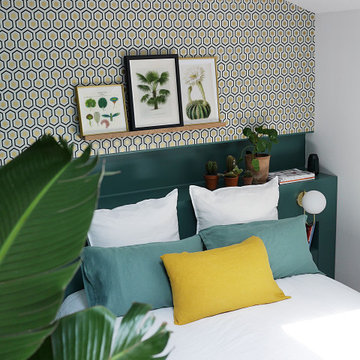
Стильный дизайн: гостевая спальня среднего размера, (комната для гостей) в стиле модернизм с синими стенами, светлым паркетным полом и бежевым полом - последний тренд
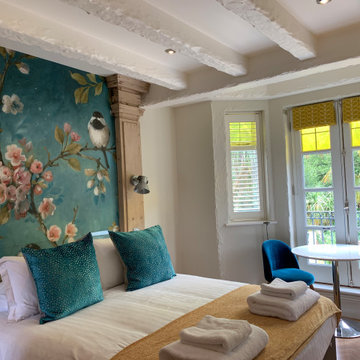
Specialist Plastering
Artwork applied
Handmade windows fitted
Farrow & Ball Wimbourne white to ceilings
Clunch to walls
Bed in
Good to go !!!
На фото: большая хозяйская спальня в классическом стиле с светлым паркетным полом
На фото: большая хозяйская спальня в классическом стиле с светлым паркетным полом
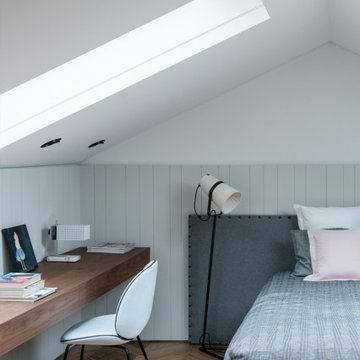
Designed by Fabio Fantolino, Lagrange House is located in the heart of the city of Turin. Two apartments in one inhabited by mother and son, perceived as a single space that may be divided allowing each to preserve a sense of individual personality and independence.
The internal design is inspired by the styles of the 1950’s and 1970’s, each a contamination of the other.
The hand-sanded Hungarian oak herringbone flooring sets the scene forthe entire project. Some items are found in both apartments: the handles, the round table in the dining area.
The mother resides in the larger apartment, which is elegant and sophisticated thanks to the richness of the materials used, the marble, the fabric and the highly polished steel features.
The flavour of the 1950s finds its greatest expression in the living area which, apart from its elegance offers different areas of expression. The conversation area is developed around a Minotti Freeman Tailor sofa, featuring a rigorous cotton titanium-coloured fabric and a double-stitched linearmotif, typical of the 1950's, contrasting with soft elements such as carpets, De La Cuona pale pink velvet-covered armchairs with Bowl by Mater tables at their sides. The study area has a walnut desk, softened by the light from an Aballs T by Parachilna suspension Lamp. The Calacatta gold marble table surrounded by dark velvet Verpan chairs with a black structure is in the centre of the dining area, illuminated by the warm light from a black Tango lamp from the Phanto collection.
The setting is completed by two parallel niches and a black burnished iron archway: a glass showcase for dishes and an opening allowing for a glimpse of the kitchen in black fenix with shelving in American walnut enriched with Calacatta gold marble interspersed by TopanVP6 coloured pendants by &Tradition.
The guest bathroom maximizes the richness of Arabescato marble used as a vertical lining which contrasts with the aquamarine door of the washbasin cabinet with circular walnut particulars.
The upstairs sleeping area is conceived as a haven, an intimate place between the delicacy of light grey wood panelling, a Phanto PawFloor lamp and a Verner Panton black flowerpot bedside lamp. To further define this atmosphere, the Gubi Beetle Chair seat with a black structure and velvet lining and the table lamp designed by the architect Fabio Fantolino.
The smaller apartment has a design closer to the '70s. The loung has a more contemporary and informal air, a Percival Lafer vintage leather armchair, a petrol-coloured Gianfranco Frattini for Tacchini sofa and light alcantara chrome-plated tubular chairs.
The kitchen can be closed-in on itself, serving as a background to the dining area. The guest bathroom has dark tones in red Levanto marble with details in black and chromed iron.
The sleeping area features a blue velvet headboard and a corner white panelling in the corner that houses a wall cabinet, bedside table and custom made lamp.
The bond between the two home owners and, consequently, between the two apartments is underlined by the seamlessly laid floor and airs details that represent a unique design that adapts and models the personality of the individual, revisiting different historical eras that are exalted by the use of contemporary design icons.
Спальня с светлым паркетным полом и кирпичным полом – фото дизайна интерьера
4