Спальня с светлым паркетным полом и фасадом камина из дерева – фото дизайна интерьера
Сортировать:
Бюджет
Сортировать:Популярное за сегодня
21 - 40 из 405 фото
1 из 3
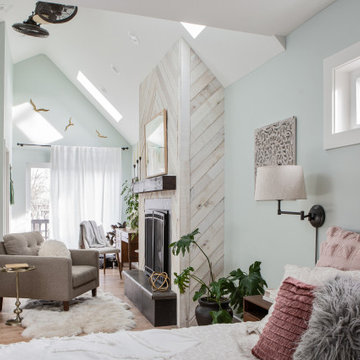
This primary suite is truly a private retreat. We were able to create a variety of zones in this suite to allow room for a good night’s sleep, reading by a roaring fire, or catching up on correspondence. The fireplace became the real focal point in this suite. Wrapped in herringbone whitewashed wood planks and accented with a dark stone hearth and wood mantle, we can’t take our eyes off this beauty. With its own private deck and access to the backyard, there is really no reason to ever leave this little sanctuary.
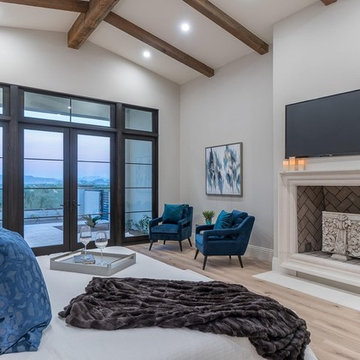
We tied the sitting area of this master bedroom to the rest of the room using deep blue throw pillows. We finished off the look with a modern bench at the foot of the bed, tray with glasses and a faux fur throw blanket.
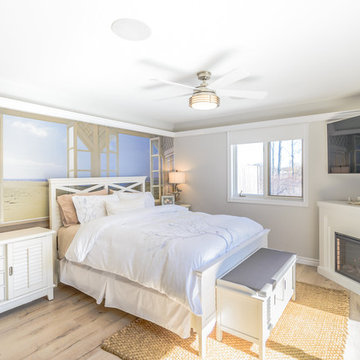
Teagan Workman
На фото: большая хозяйская спальня в морском стиле с бежевыми стенами, светлым паркетным полом, угловым камином и фасадом камина из дерева
На фото: большая хозяйская спальня в морском стиле с бежевыми стенами, светлым паркетным полом, угловым камином и фасадом камина из дерева
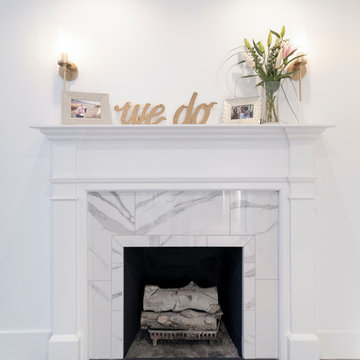
На фото: большая хозяйская спальня в стиле кантри с белыми стенами, светлым паркетным полом, стандартным камином, фасадом камина из дерева и серым полом

Идея дизайна: большая хозяйская спальня в стиле кантри с коричневыми стенами, светлым паркетным полом, стандартным камином и фасадом камина из дерева
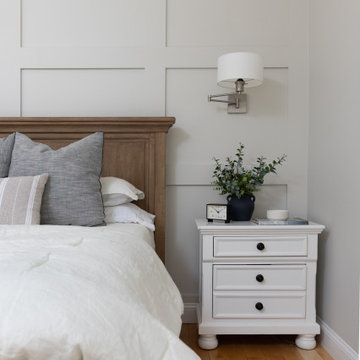
На фото: большая хозяйская спальня в стиле неоклассика (современная классика) с серыми стенами, светлым паркетным полом, стандартным камином, фасадом камина из дерева и деревянными стенами с
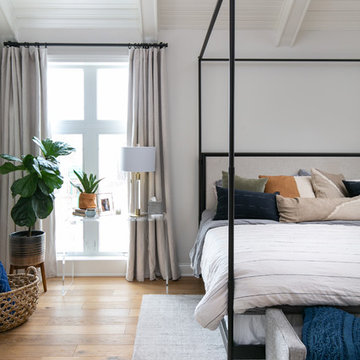
Low Gear Photography
Стильный дизайн: маленькая хозяйская спальня: освещение в стиле неоклассика (современная классика) с белыми стенами, светлым паркетным полом, стандартным камином, фасадом камина из дерева и коричневым полом для на участке и в саду - последний тренд
Стильный дизайн: маленькая хозяйская спальня: освещение в стиле неоклассика (современная классика) с белыми стенами, светлым паркетным полом, стандартным камином, фасадом камина из дерева и коричневым полом для на участке и в саду - последний тренд
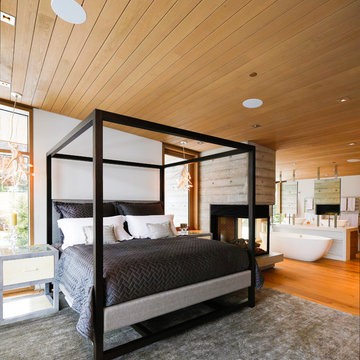
Ema Peters
Свежая идея для дизайна: большая хозяйская спальня в стиле рустика с коричневыми стенами, светлым паркетным полом, двусторонним камином и фасадом камина из дерева - отличное фото интерьера
Свежая идея для дизайна: большая хозяйская спальня в стиле рустика с коричневыми стенами, светлым паркетным полом, двусторонним камином и фасадом камина из дерева - отличное фото интерьера

На фото: хозяйская спальня среднего размера в стиле кантри с серыми стенами, светлым паркетным полом, стандартным камином, фасадом камина из дерева, бежевым полом, кессонным потолком и панелями на части стены
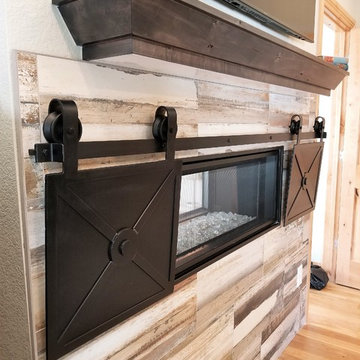
Стильный дизайн: хозяйская спальня среднего размера в стиле кантри с белыми стенами, светлым паркетным полом, двусторонним камином, фасадом камина из дерева и желтым полом - последний тренд
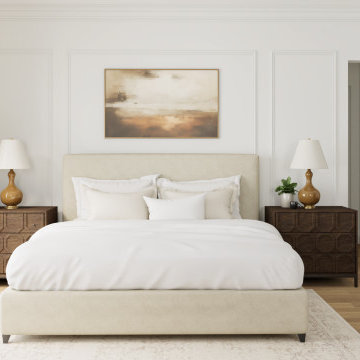
Источник вдохновения для домашнего уюта: хозяйская спальня среднего размера в классическом стиле с белыми стенами, светлым паркетным полом, стандартным камином и фасадом камина из дерева
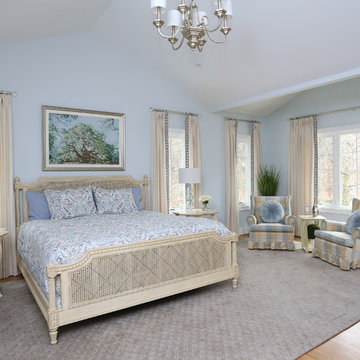
This main bedroom suite is a dream come true for my client. We worked together to fix the architects weird floor plan. Now the plan has the bed in perfect position to highlight the artwork of the Angel Tree in Charleston by C Kennedy Photography of Topsail Beach, NC. We created a nice sitting area. We also fixed the plan for the master bath and dual His/Her closets. Warm wood floors, Sherwin Williams SW6224 Mountain Air walls, beautiful furniture and bedding complete the vision! Cat Wilborne Photography
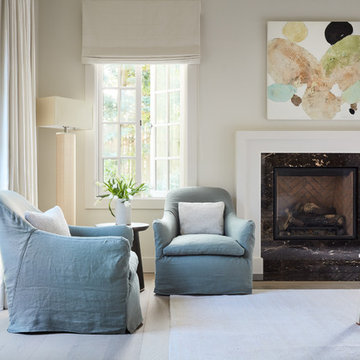
Pebble Beach Master Bedroom. Exposed beams, white linens, fabric headboard, wood bench. Photographer: John Merkl
Источник вдохновения для домашнего уюта: большая хозяйская спальня в морском стиле с белыми стенами, светлым паркетным полом, стандартным камином, фасадом камина из дерева и бежевым полом
Источник вдохновения для домашнего уюта: большая хозяйская спальня в морском стиле с белыми стенами, светлым паркетным полом, стандартным камином, фасадом камина из дерева и бежевым полом
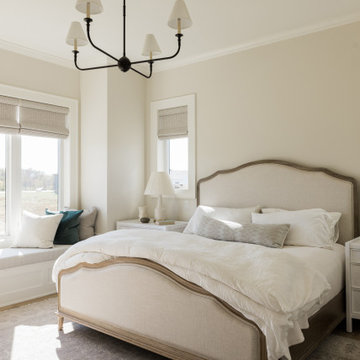
Свежая идея для дизайна: хозяйская спальня среднего размера в классическом стиле с белыми стенами, светлым паркетным полом, стандартным камином и фасадом камина из дерева - отличное фото интерьера
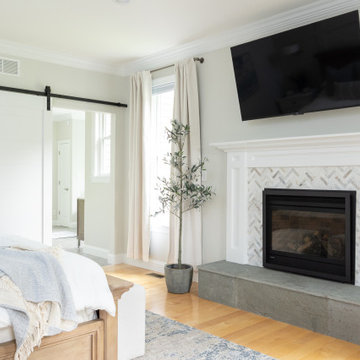
Источник вдохновения для домашнего уюта: большая хозяйская спальня в стиле неоклассика (современная классика) с серыми стенами, светлым паркетным полом, стандартным камином, фасадом камина из дерева и деревянными стенами
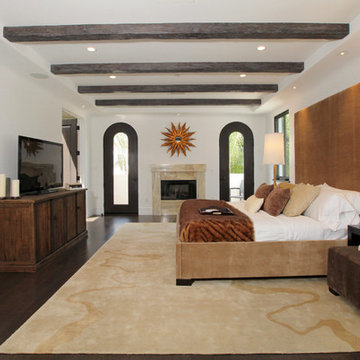
Master Bedroom Modern/Moroccan residence
На фото: спальня среднего размера в современном стиле с белыми стенами, светлым паркетным полом, стандартным камином и фасадом камина из дерева
На фото: спальня среднего размера в современном стиле с белыми стенами, светлым паркетным полом, стандартным камином и фасадом камина из дерева

Inspired by the iconic American farmhouse, this transitional home blends a modern sense of space and living with traditional form and materials. Details are streamlined and modernized, while the overall form echoes American nastolgia. Past the expansive and welcoming front patio, one enters through the element of glass tying together the two main brick masses.
The airiness of the entry glass wall is carried throughout the home with vaulted ceilings, generous views to the outside and an open tread stair with a metal rail system. The modern openness is balanced by the traditional warmth of interior details, including fireplaces, wood ceiling beams and transitional light fixtures, and the restrained proportion of windows.
The home takes advantage of the Colorado sun by maximizing the southern light into the family spaces and Master Bedroom, orienting the Kitchen, Great Room and informal dining around the outdoor living space through views and multi-slide doors, the formal Dining Room spills out to the front patio through a wall of French doors, and the 2nd floor is dominated by a glass wall to the front and a balcony to the rear.
As a home for the modern family, it seeks to balance expansive gathering spaces throughout all three levels, both indoors and out, while also providing quiet respites such as the 5-piece Master Suite flooded with southern light, the 2nd floor Reading Nook overlooking the street, nestled between the Master and secondary bedrooms, and the Home Office projecting out into the private rear yard. This home promises to flex with the family looking to entertain or stay in for a quiet evening.
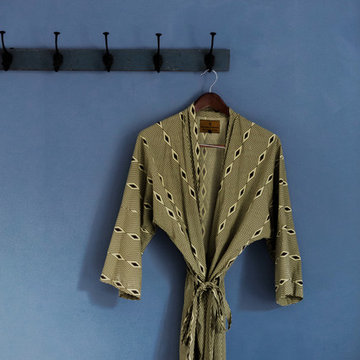
This guest bedroom packs a real design punch and is filled with clever affordable hacks. The scheme started around the paint colour which is Dulux Breton Blue, the owner then made a DIY headboard with fabric from Premier Prints and livened up an old mirror with twigs. The homemade items are mixed with beautiful antiques; the bureau dresser and authentic Kilim, and some modern pieces thrown in like the Starkey lamp from Made and the bedside table from Ikea. The variety of items all help to curate the relaxed, eclectic style of this fun guest bedroom.
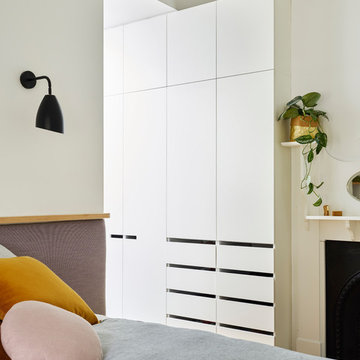
Photography by Dan Fuge
На фото: маленькая хозяйская спальня в стиле модернизм с белыми стенами, светлым паркетным полом, стандартным камином, фасадом камина из дерева и коричневым полом для на участке и в саду
На фото: маленькая хозяйская спальня в стиле модернизм с белыми стенами, светлым паркетным полом, стандартным камином, фасадом камина из дерева и коричневым полом для на участке и в саду
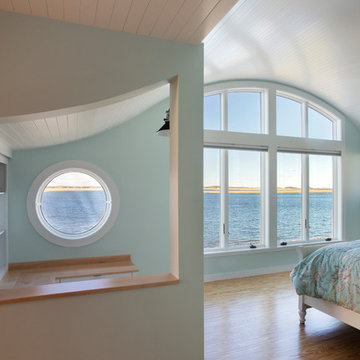
Situated along Eagle River, looking across to the mouth of the Ipswich Harbor, this was clearly a little cape house that was married to the sea. The owners were inquiring about adding a simple shed dormer to provide additional exposure to the stunning water view, but they were also interested in what Mathew would design if this beach cottage were his.
Inspired by the waves that came ashore mere feet from the little house, Mathew took up a fat marker and sketched a sweeping, S-shape dormer on the waterside of the building. He then described how the dormer would be designed in the shape of an ocean wave. “This way,” he explained, “you will not only be able to see the ocean from your new master bedroom, you’ll also be able to experience that view from a space that actually reflects the spirit of the waves.”
Mathew and his team designed the master suite and study using a subtle combination of contemporary and traditional, beach-house elements. The result was a completely unique and one-of-a-kind space inside and out. Transparencies are built into the design via features like gently curved glass that reflects the water and the arched interior window separating the bedroom and bath. On the exterior, the curved dormer on the street side echoes these rounded shapes and lines to create continuity throughout. The sense of movement is accentuated by the continuous, V-groove boarded ceiling that runs from one ocean-shaped dormer through to the opposite side of the house.
The bedroom features a cozy sitting area with built in storage and a porthole window to look out onto the rowboats in the harbor. A bathroom and closet were combined into a single room in a modern design that doesn't sacrifice any style or space and provides highly efficient functionality. A striking barn door made of glass with industrial hardware divides the two zones of the master suite. The custom, built-in maple cabinetry of the closets provides a textural counterpoint to the unique glass shower that incorporates sea stones and an ocean wave motif accent tile.
With this spectacular design vision, the owners are now able to enjoy their stunning view from a bright and spacious interior that brings the natural elements of the beach into the home.
Photo by Eric Roth
Спальня с светлым паркетным полом и фасадом камина из дерева – фото дизайна интерьера
2