Спальня с светлым паркетным полом и двусторонним камином – фото дизайна интерьера
Сортировать:
Бюджет
Сортировать:Популярное за сегодня
41 - 60 из 309 фото
1 из 3

Masculine Luxe Master Suite
На фото: огромная хозяйская спальня в стиле модернизм с серыми стенами, светлым паркетным полом, двусторонним камином, фасадом камина из бетона и серым полом с
На фото: огромная хозяйская спальня в стиле модернизм с серыми стенами, светлым паркетным полом, двусторонним камином, фасадом камина из бетона и серым полом с
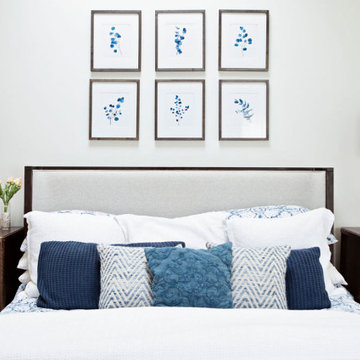
Пример оригинального дизайна: большая хозяйская спальня в стиле неоклассика (современная классика) с белыми стенами, светлым паркетным полом, двусторонним камином, фасадом камина из каменной кладки, коричневым полом и сводчатым потолком
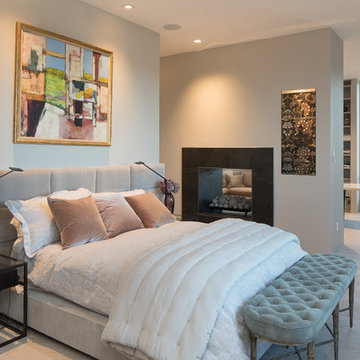
Пример оригинального дизайна: большая хозяйская спальня в современном стиле с серыми стенами, бежевым полом, светлым паркетным полом и двусторонним камином
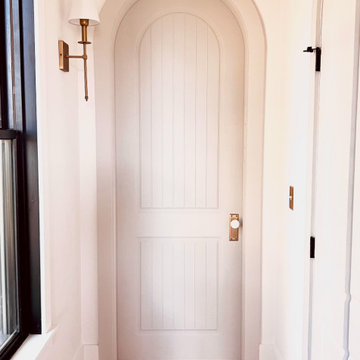
At Maebeck Doors, we create custom doors that transform your house into a home. We believe part of feeling comfortable in your own space relies on entryways tailored specifically to your design style and we are here to turn those visions into a reality.
We can create any interior and exterior door you can dream up.
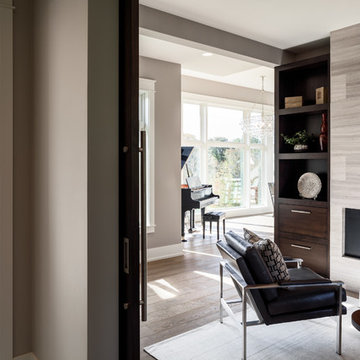
The Cicero is a modern styled home for today’s contemporary lifestyle. It features sweeping facades with deep overhangs, tall windows, and grand outdoor patio. The contemporary lifestyle is reinforced through a visually connected array of communal spaces. The kitchen features a symmetrical plan with large island and is connected to the dining room through a wide opening flanked by custom cabinetry. Adjacent to the kitchen, the living and sitting rooms are connected to one another by a see-through fireplace. The communal nature of this plan is reinforced downstairs with a lavish wet-bar and roomy living space, perfect for entertaining guests. Lastly, with vaulted ceilings and grand vistas, the master suite serves as a cozy retreat from today’s busy lifestyle.
Photographer: Brad Gillette
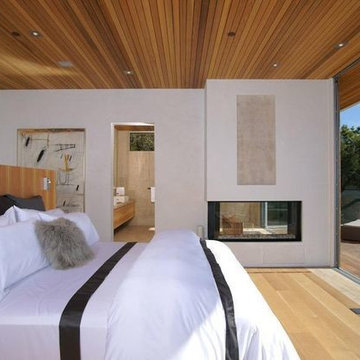
Two gorgeous Acucraft custom gas fireplaces fit seamlessly into this ultra-modern hillside hideaway with unobstructed views of downtown San Francisco & the Golden Gate Bridge. http://www.acucraft.com/custom-gas-residential-fireplaces-tiburon-ca-residence/
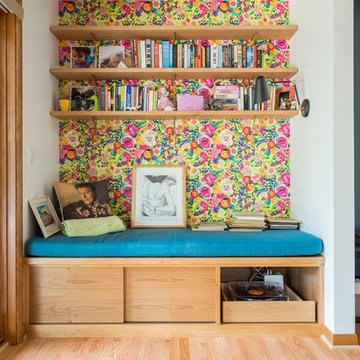
Remodel and addition to a midcentury modern ranch house.
credits:
design: Matthew O. Daby - m.o.daby design
interior design: Angela Mechaley - m.o.daby design
construction: ClarkBuilt
structural engineer: Willamette Building Solutions
photography: Crosby Dove
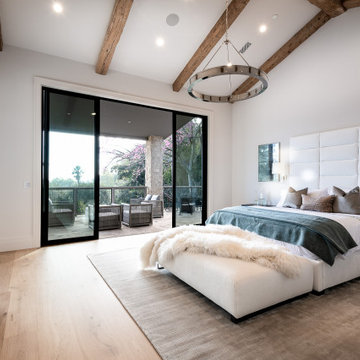
Источник вдохновения для домашнего уюта: большая хозяйская спальня в стиле кантри с белыми стенами, светлым паркетным полом, двусторонним камином, фасадом камина из каменной кладки, бежевым полом, балками на потолке и панелями на части стены
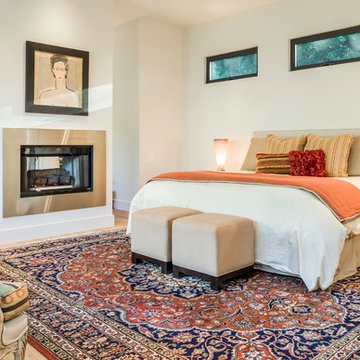
На фото: хозяйская спальня в стиле кантри с серыми стенами, светлым паркетным полом, фасадом камина из металла и двусторонним камином
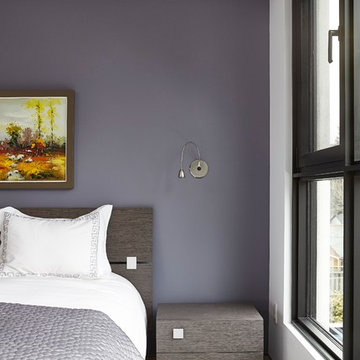
Valerie Wilcox
www.valeriewilcox.ca
На фото: хозяйская спальня среднего размера в современном стиле с белыми стенами, светлым паркетным полом и двусторонним камином с
На фото: хозяйская спальня среднего размера в современном стиле с белыми стенами, светлым паркетным полом и двусторонним камином с
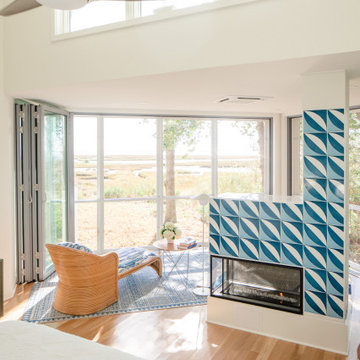
View from bed of fireplace and sitting area. Nanawall enclosure allows for a full opening of exterior wall.
Идея дизайна: хозяйская спальня среднего размера в стиле модернизм с белыми стенами, светлым паркетным полом, двусторонним камином, фасадом камина из плитки, коричневым полом и сводчатым потолком
Идея дизайна: хозяйская спальня среднего размера в стиле модернизм с белыми стенами, светлым паркетным полом, двусторонним камином, фасадом камина из плитки, коричневым полом и сводчатым потолком
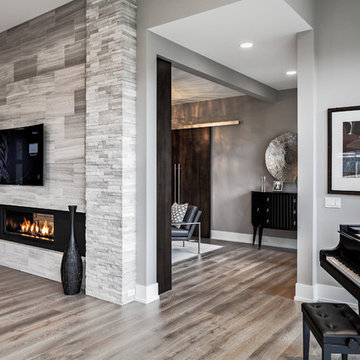
The Cicero is a modern styled home for today’s contemporary lifestyle. It features sweeping facades with deep overhangs, tall windows, and grand outdoor patio. The contemporary lifestyle is reinforced through a visually connected array of communal spaces. The kitchen features a symmetrical plan with large island and is connected to the dining room through a wide opening flanked by custom cabinetry. Adjacent to the kitchen, the living and sitting rooms are connected to one another by a see-through fireplace. The communal nature of this plan is reinforced downstairs with a lavish wet-bar and roomy living space, perfect for entertaining guests. Lastly, with vaulted ceilings and grand vistas, the master suite serves as a cozy retreat from today’s busy lifestyle.
Photographer: Brad Gillette
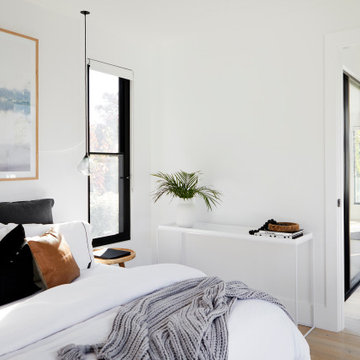
Bringing this incredible Modern Farmhouse to life with a paired back coastal resort style was an absolute pleasure. Monochromatic and full of texture, Catalina was a beautiful project to work on. Architecture by O'Tool Architects , Landscaping Design by Mon Palmer, Interior Design by Jess Hunter Interior Design
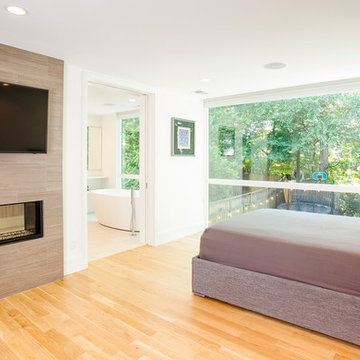
Shawn Lortie Photography
Стильный дизайн: большая хозяйская спальня в стиле модернизм с белыми стенами, светлым паркетным полом, двусторонним камином, фасадом камина из плитки и бежевым полом - последний тренд
Стильный дизайн: большая хозяйская спальня в стиле модернизм с белыми стенами, светлым паркетным полом, двусторонним камином, фасадом камина из плитки и бежевым полом - последний тренд
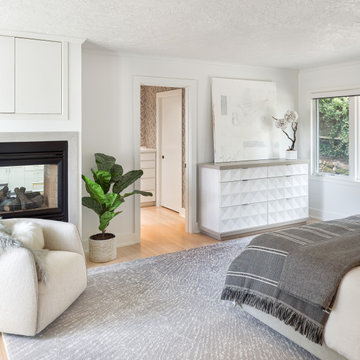
Пример оригинального дизайна: спальня в современном стиле с белыми стенами, светлым паркетным полом, двусторонним камином и бежевым полом
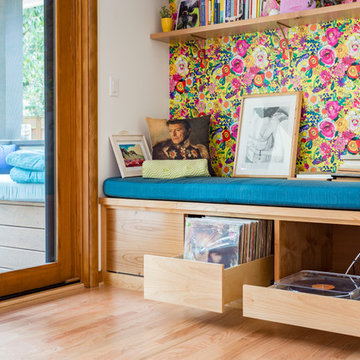
Remodel and addition to a midcentury modern ranch house.
credits:
design: Matthew O. Daby - m.o.daby design
interior design: Angela Mechaley - m.o.daby design
construction: ClarkBuilt
structural engineer: Willamette Building Solutions
photography: Crosby Dove
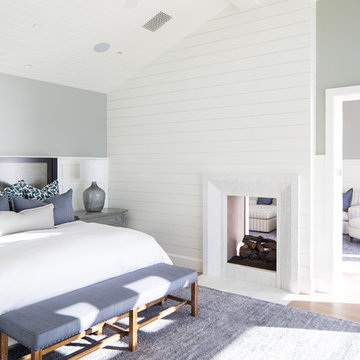
На фото: спальня в морском стиле с серыми стенами, светлым паркетным полом, двусторонним камином и фасадом камина из дерева с
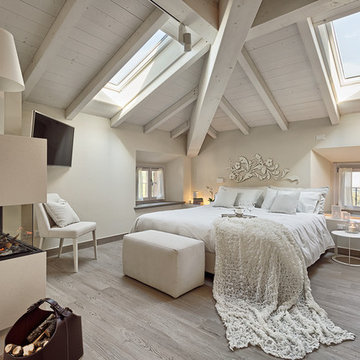
Simone Cappelletti
Пример оригинального дизайна: хозяйская спальня среднего размера, в светлых тонах в современном стиле с белыми стенами, светлым паркетным полом, двусторонним камином, фасадом камина из штукатурки, серым полом и телевизором
Пример оригинального дизайна: хозяйская спальня среднего размера, в светлых тонах в современном стиле с белыми стенами, светлым паркетным полом, двусторонним камином, фасадом камина из штукатурки, серым полом и телевизором
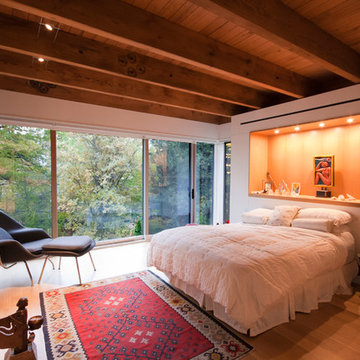
Farnham avenue house is a single-family detached residential infill project. Some of the Eco-friendly design aspects are time honored such as, vertical ventilation and natural daylight shafts, dynamic cross ventilation, passive solar shading, and super insulation. Other features have been around for a long time, but are not that common on a confined city lot, such as geothermal heating and cooling. There are major elements that are reclaimed such as the exterior brick and structural timbers. Numerous locally sourced materials are incorporated. And some components are cutting edge technology, such as the bi-facial solar panels tied into the Ontario government's FIT (feed-in Tariff) program. This house is a merging of old and new eco friendly architectural technologies.
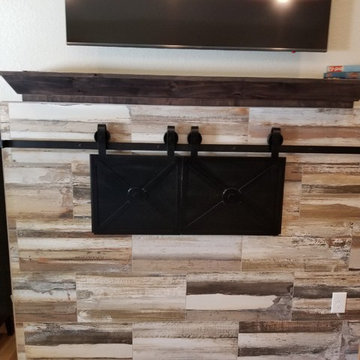
Свежая идея для дизайна: хозяйская спальня среднего размера в стиле кантри с белыми стенами, светлым паркетным полом, двусторонним камином, фасадом камина из дерева и желтым полом - отличное фото интерьера
Спальня с светлым паркетным полом и двусторонним камином – фото дизайна интерьера
3