Спальня с стандартным камином – фото дизайна интерьера
Сортировать:
Бюджет
Сортировать:Популярное за сегодня
181 - 200 из 1 548 фото
1 из 3
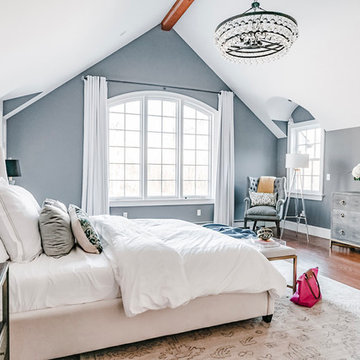
Master Bedroom: This suburban New Jersey couple wanted the architectural features of this expansive bedroom to truly shine, and we couldn't agree more. We painted the walls a rich color to highlight the vaulted ceilings and brick fireplace, and kept draperies simple to show off of the huge windows and lovely country view. We added a batten board treatment on the back wall to enhance the bed as the focal point and create a farmhouse chic feel. We love the chandelier floating above, reflecting light across the room off of each dangling crystal teardrop. Similar to the dining room, we let texture do the heavy lifting to add visual depth as opposed to color or pattern. Neutral tones in linen, metallic, shagreen, brick (fireplace), and wood create a light and airy space with plenty of textural details to appreciate.
Photo Credit: Erin Coren, Curated Nest Interiors
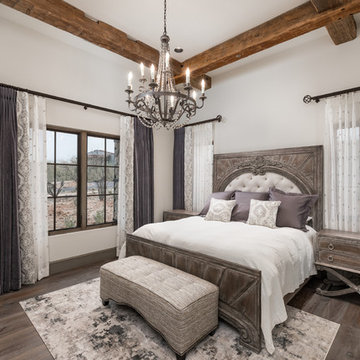
World Renowned Architecture Firm Fratantoni Design created this beautiful home! They design home plans for families all over the world in any size and style. They also have in-house Interior Designer Firm Fratantoni Interior Designers and world class Luxury Home Building Firm Fratantoni Luxury Estates! Hire one or all three companies to design and build and or remodel your home!
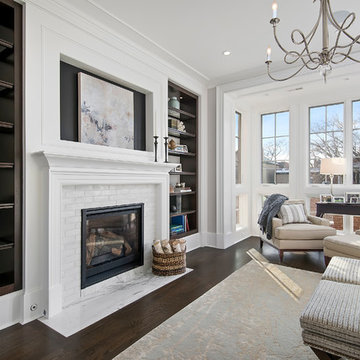
This six-bedroom home — all with en-suite bathrooms — is a brand new home on one of Lincoln Park's most desirable streets. The neo-Georgian, brick and limestone façade features well-crafted detailing both inside and out. The lower recreation level is expansive, with 9-foot ceilings throughout. The first floor houses elegant living and dining areas, as well as a large kitchen with attached great room, and the second floor holds an expansive master suite with a spa bath and vast walk-in closets. A grand, elliptical staircase ascends throughout the home, concluding in a sunlit penthouse providing access to an expansive roof deck and sweeping views of the city..
Nathan Kirkman
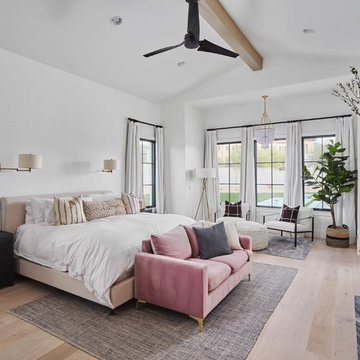
Roehner Ryan
На фото: большая хозяйская спальня в стиле кантри с белыми стенами, светлым паркетным полом, стандартным камином, фасадом камина из камня и бежевым полом
На фото: большая хозяйская спальня в стиле кантри с белыми стенами, светлым паркетным полом, стандартным камином, фасадом камина из камня и бежевым полом
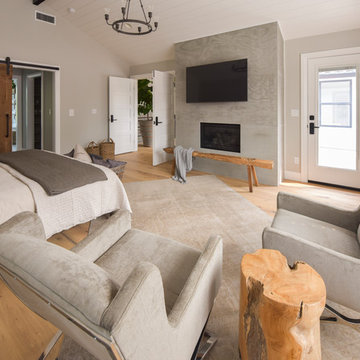
Dane Meyer
Идея дизайна: маленькая хозяйская спальня в современном стиле с серыми стенами, светлым паркетным полом, стандартным камином, фасадом камина из штукатурки и коричневым полом для на участке и в саду
Идея дизайна: маленькая хозяйская спальня в современном стиле с серыми стенами, светлым паркетным полом, стандартным камином, фасадом камина из штукатурки и коричневым полом для на участке и в саду

We continued the gray, blue and gold color palette into the master bedroom. Custom bedding and luxurious shag area rugs brought sophistication, while placing colorful floral accents around the room made for an inviting space.
Design: Wesley-Wayne Interiors
Photo: Stephen Karlisch
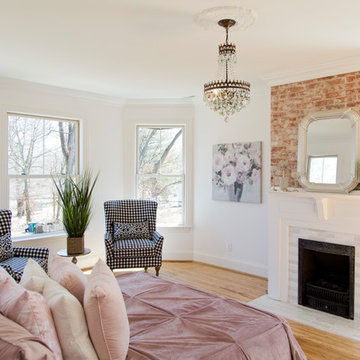
На фото: большая хозяйская спальня в стиле шебби-шик с белыми стенами, паркетным полом среднего тона, стандартным камином, фасадом камина из плитки и коричневым полом
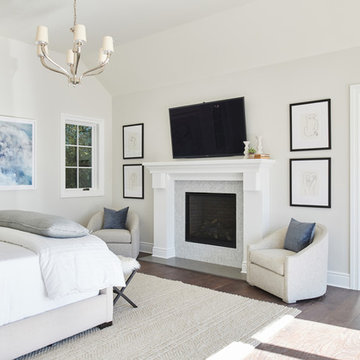
PCV Photographic Services
Пример оригинального дизайна: огромная хозяйская спальня в стиле неоклассика (современная классика) с темным паркетным полом, стандартным камином, фасадом камина из плитки и серым полом
Пример оригинального дизайна: огромная хозяйская спальня в стиле неоклассика (современная классика) с темным паркетным полом, стандартным камином, фасадом камина из плитки и серым полом

Barn wood ceiling
На фото: большая хозяйская спальня: освещение в стиле кантри с белыми стенами, светлым паркетным полом, стандартным камином, фасадом камина из плитки и бежевым полом
На фото: большая хозяйская спальня: освещение в стиле кантри с белыми стенами, светлым паркетным полом, стандартным камином, фасадом камина из плитки и бежевым полом
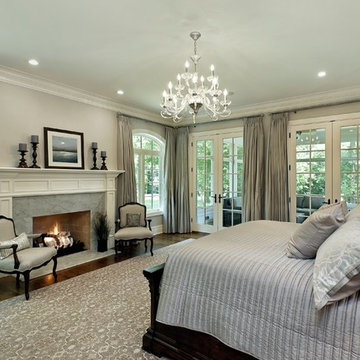
The home's first floor master bedroom is tranquil and serene in a light grey color palette.
Идея дизайна: хозяйская спальня в классическом стиле с серыми стенами, темным паркетным полом, стандартным камином и фасадом камина из камня
Идея дизайна: хозяйская спальня в классическом стиле с серыми стенами, темным паркетным полом, стандартным камином и фасадом камина из камня
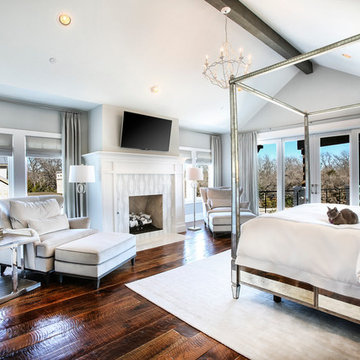
Photography by www.impressia.net
На фото: большая хозяйская спальня: освещение в стиле неоклассика (современная классика) с серыми стенами, паркетным полом среднего тона, стандартным камином, фасадом камина из камня и коричневым полом с
На фото: большая хозяйская спальня: освещение в стиле неоклассика (современная классика) с серыми стенами, паркетным полом среднего тона, стандартным камином, фасадом камина из камня и коричневым полом с
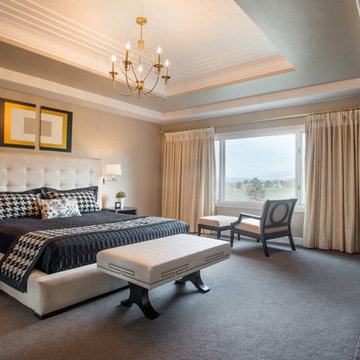
A modern upholstered bed, artwork, and graphic black and cream bedding add a modern edge to the very traditional architecture of the home. Paint and a new chandelier draw attention to the dramatic ceiling molding. Black-out custom drapery softens the room and frames the amazing mountain and golf course view.
Photo: Libbie Martin
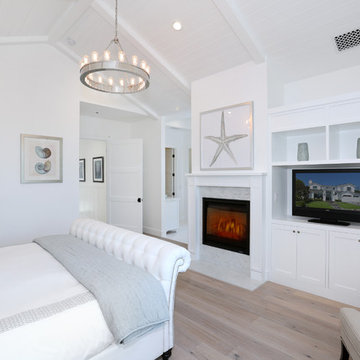
Vincent Ivicevic
Пример оригинального дизайна: хозяйская спальня с белыми стенами, светлым паркетным полом, стандартным камином и фасадом камина из камня
Пример оригинального дизайна: хозяйская спальня с белыми стенами, светлым паркетным полом, стандартным камином и фасадом камина из камня
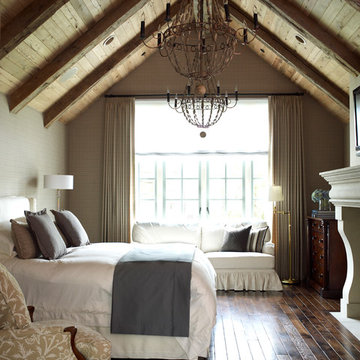
Свежая идея для дизайна: большая спальня в стиле кантри с серыми стенами, темным паркетным полом, стандартным камином и фасадом камина из камня - отличное фото интерьера
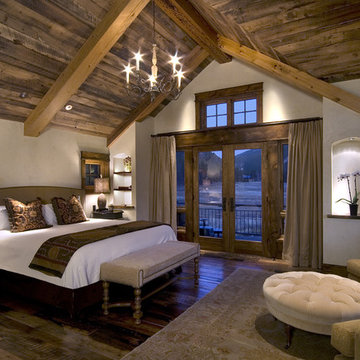
Builder: Hargrove Construction
Interior Designer: Interior Style
Lighting Design: Electrical Logic
Свежая идея для дизайна: хозяйская спальня в стиле рустика с паркетным полом среднего тона, стандартным камином и фасадом камина из камня - отличное фото интерьера
Свежая идея для дизайна: хозяйская спальня в стиле рустика с паркетным полом среднего тона, стандартным камином и фасадом камина из камня - отличное фото интерьера
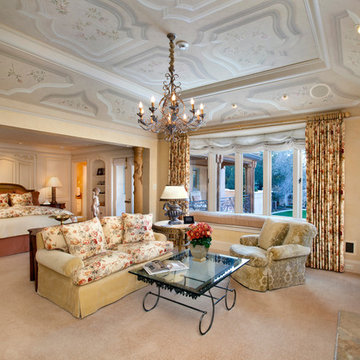
An imposing heritage oak and fountain frame a strong central axis leading from the motor court to the front door, through a grand stair hall into the public spaces of this Italianate home designed for entertaining, out to the gardens and finally terminating at the pool and semi-circular columned cabana. Gracious terraces and formal interiors characterize this stately home.
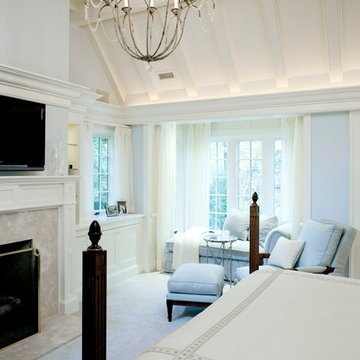
На фото: хозяйская спальня среднего размера в классическом стиле с синими стенами, ковровым покрытием, стандартным камином, фасадом камина из камня, бежевым полом и телевизором с
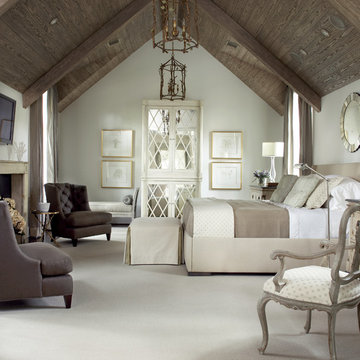
Стильный дизайн: большая хозяйская спальня в классическом стиле с белыми стенами, темным паркетным полом, стандартным камином, фасадом камина из камня и коричневым полом - последний тренд
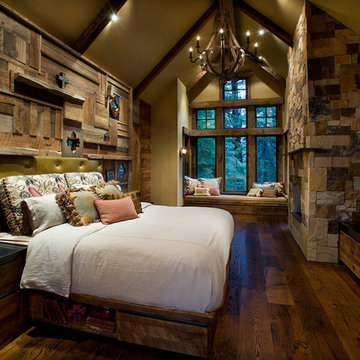
Dino Tonn
На фото: большая гостевая спальня (комната для гостей) в стиле рустика с темным паркетным полом, стандартным камином, фасадом камина из камня, бежевыми стенами и коричневым полом
На фото: большая гостевая спальня (комната для гостей) в стиле рустика с темным паркетным полом, стандартным камином, фасадом камина из камня, бежевыми стенами и коричневым полом
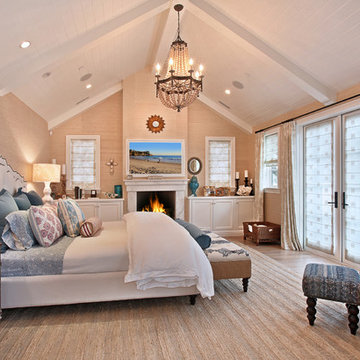
Jerri Koegel
На фото: спальня в классическом стиле с бежевыми стенами и стандартным камином с
На фото: спальня в классическом стиле с бежевыми стенами и стандартным камином с
Спальня с стандартным камином – фото дизайна интерьера
10