Спальня с синими стенами и обоями на стенах – фото дизайна интерьера
Сортировать:
Бюджет
Сортировать:Популярное за сегодня
101 - 120 из 1 476 фото
1 из 3
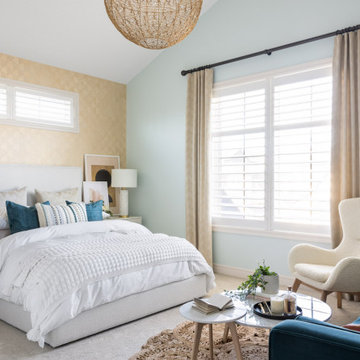
In this teenage girls boho style bedroom, we changed absolutely everything in the space.
We gave it a fresh and stylish look by taking out the once brown carpet, painting the walls, updating the light fixture, installing this gorgeous grasscloth feature wallpaper, custom designed drapery to match the wallpaper, custom designed a built-in to match thee nightstand, curated all new furniture and decor; and even... created a seating area for her and all of her friends to enjoy!
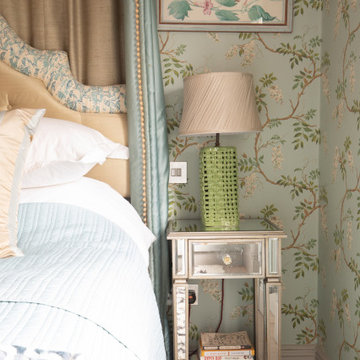
A blue and green bedroom made this perfect for both the male and female customer feel at home in the room. There was a mix of patterns, colours and textures to create a traditional yet modern bedroom.
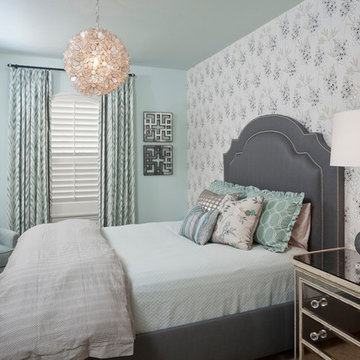
The kitchen is designed and furnished with plenty of room for a family of four, plus enough room for entertaining.
The family room was designed for a family of four to relax, watch tv, play games, and “live” in.
Two sisters desired spaces unique to each of them. While the younger sister prefers bright colors like fuschia, apple green and bright aqua, her older sister found pale, icy blue and grey her perfect palette.
The beautifully decorated game room is a place that promotes both relaxation and fun. Whether the client is lounging on the comfy sectional watching TV or crafting on the game table, the versatility of the space satisfies every need. With the infusion of coral and magenta color schemes, a fresh and lively atmosphere is created.
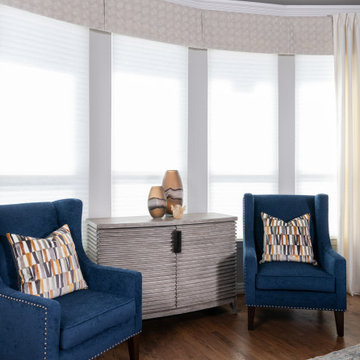
На фото: большая хозяйская спальня в стиле неоклассика (современная классика) с синими стенами, паркетным полом среднего тона, многоуровневым потолком и обоями на стенах
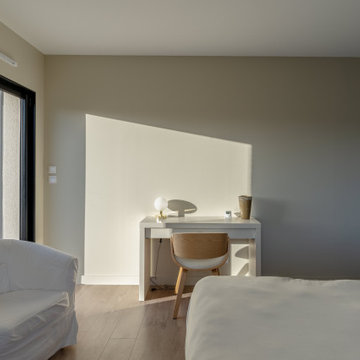
A la base de ce projet, des plans d'une maison contemporaine.
Nos clients désiraient une ambiance chaleureuse, colorée aux volumes familiaux.
Place à la visite ...
Une fois la porte d'entrée passée, nous entrons dans une belle entrée habillée d'un magnifique papier peint bleu aux motifs dorés représentant la feuille du gingko. Au sol, un parquet chêne naturel filant sur l'ensemble de la pièce de vie.
Allons découvrir cet espace de vie. Une grande pièce lumineuse nous ouvre les bras, elle est composée d'une partie salon, une partie salle à manger cuisine, séparée par un escalier architectural.
Nos clients désiraient une cuisine familiale, pratique mais pure car elle est ouverte sur le reste de la pièce de vie. Nous avons opté pour un modèle blanc mat, avec de nombreux rangements toute hauteur, des armoires dissimulant l'ensemble des appareils de cuisine. Un très grand îlot central et une crédence miroir pour être toujours au contact de ses convives.
Côté ambiance, nous avons créé une boîte colorée dans un ton terracotta rosé, en harmonie avec le carrelage de sol, très beau modèle esprit carreaux vieilli.
La salle à manger se trouve dans le prolongement de la cuisine, une table en céramique noire entourée de chaises design en bois. Au sol nous retrouvons le parquet de l'entrée.
L'escalier, pièce centrale de la pièce, mit en valeur par le papier peint gingko bleu intense. L'escalier a été réalisé sur mesure, mélange de métal et de bois naturel.
Dans la continuité, nous trouvons le salon, lumineux grâce à ces belles ouvertures donnant sur le jardin. Cet espace se devait d'être épuré et pratique pour cette famille de 4 personnes. Nous avons dessiné un meuble sur mesure toute hauteur permettant d'y placer la télévision, l'espace bar, et de nombreux rangements. Une finition laque mate dans un bleu profond reprenant les codes de l'entrée.
Restons au rez-de-chaussée, je vous emmène dans la suite parentale, baignée de lumière naturelle, le sol est le même que le reste des pièces. La chambre se voulait comme une suite d'hôtel, nous avons alors repris ces codes : un papier peint panoramique en tête de lit, de beaux luminaires, un espace bureau, deux fauteuils et un linge de lit neutre.
Entre la chambre et la salle de bains, nous avons aménagé un grand dressing sur mesure, rehaussé par une couleur chaude et dynamique appliquée sur l'ensemble des murs et du plafond.
La salle de bains, espace zen, doux. Composée d'une belle douche colorée, d'un meuble vasque digne d'un hôtel, et d'une magnifique baignoire îlot, permettant de bons moments de détente.
Dernière pièce du rez-de-chaussée, la chambre d'amis et sa salle d'eau. Nous avons créé une ambiance douce, fraiche et lumineuse. Un grand papier peint panoramique en tête de lit et le reste des murs peints dans un vert d'eau, le tout habillé par quelques touches de rotin. La salle d'eau se voulait en harmonie, un carrelage imitation parquet foncé, et des murs clairs pour cette pièce aveugle.
Suivez-moi à l'étage...
Une première chambre à l'ambiance colorée inspirée des blocs de construction Lego. Nous avons joué sur des formes géométriques pour créer des espaces et apporter du dynamisme. Ici aussi, un dressing sur mesure a été créé.
La deuxième chambre, est plus douce mais aussi traitée en Color zoning avec une tête de lit toute en rondeurs.
Les deux salles d'eau ont été traitées avec du grès cérame imitation terrazzo, un modèle bleu pour la première et orangé pour la deuxième.
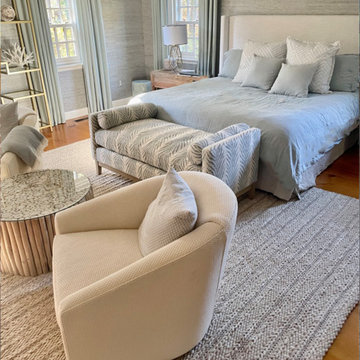
The Master Suite boasts textured grasscloth with pale blue undertones from Phillip Jeffries. Pale blues and creams create a calming palette, with natural elements like linen and reclaimed wood to add to the visceral experience. Gold accents bring a touch of sophistication to this otherwise casual room that focuses on comfort. A seating area sits at the foot of the bed-- a perfect spot to unwind in front of the fireplace after a long day. Greenery and coastal accents are a nod to the surrounding woods and water in the area of this sleepy charming town in Maine.
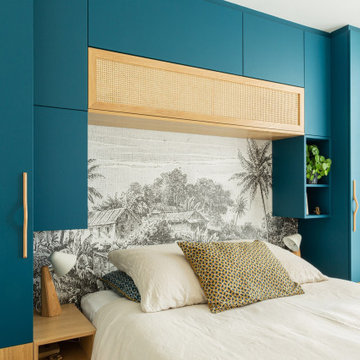
Chambre avec rangements sur-mesure
Свежая идея для дизайна: маленькая хозяйская спальня в морском стиле с синими стенами, светлым паркетным полом, бежевым полом и обоями на стенах для на участке и в саду - отличное фото интерьера
Свежая идея для дизайна: маленькая хозяйская спальня в морском стиле с синими стенами, светлым паркетным полом, бежевым полом и обоями на стенах для на участке и в саду - отличное фото интерьера
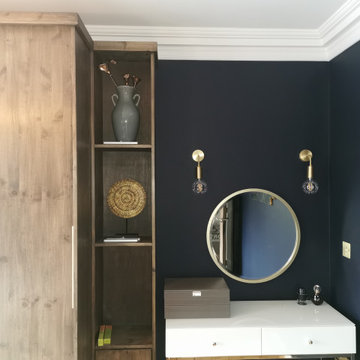
A Victorian bedroom added cornice/coving, restored floorboards a luxury contemporary feel with an industrial twist. Navy Gold Natural materials.
На фото: маленькая хозяйская спальня: освещение в современном стиле с синими стенами, паркетным полом среднего тона и обоями на стенах для на участке и в саду
На фото: маленькая хозяйская спальня: освещение в современном стиле с синими стенами, паркетным полом среднего тона и обоями на стенах для на участке и в саду
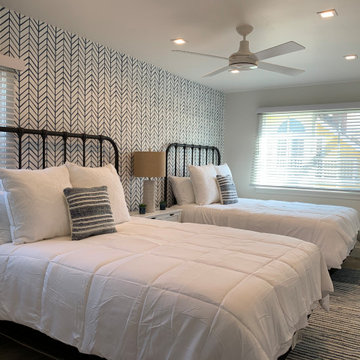
Costal Bedroom
На фото: маленькая гостевая спальня (комната для гостей) в морском стиле с синими стенами, полом из винила, бежевым полом и обоями на стенах для на участке и в саду
На фото: маленькая гостевая спальня (комната для гостей) в морском стиле с синими стенами, полом из винила, бежевым полом и обоями на стенах для на участке и в саду
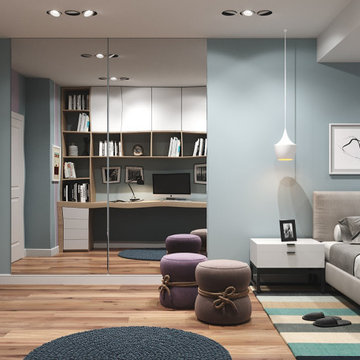
Дизайн интерьера 2комнатной квартиры 75 м2
На фото: хозяйская спальня среднего размера в современном стиле с синими стенами, полом из ламината, коричневым полом, обоями на стенах и рабочим местом без камина с
На фото: хозяйская спальня среднего размера в современном стиле с синими стенами, полом из ламината, коричневым полом, обоями на стенах и рабочим местом без камина с
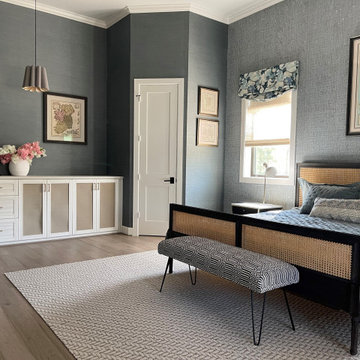
Идея дизайна: большая гостевая спальня (комната для гостей) в современном стиле с синими стенами, светлым паркетным полом, бежевым полом и обоями на стенах
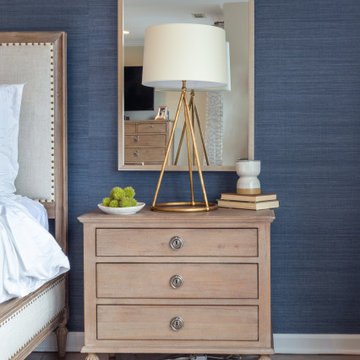
We had so much fun with this project! The client wanted a bedroom refresh as they had not done much to it since they had moved in 5 years ago. As a space you are in every single night (and day!), your bedroom should be a place where you can relax and enjoy every minute. We worked with the clients favorite color (navy!) to create a beautiful blue grasscloth textured wall behind their bed to really make their furniture pop and add some dimension to the room. New lamps in their favorite finish (gold!) were added to create additional lighting moments when the shades go down. Adding beautiful sheer window treatments allowed the clients to keep some softness in the room even when the blackout shades were down. Fresh bedding and some new accessories were added to complete the room.
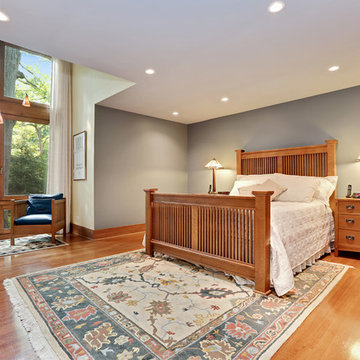
The Master Bedroom includes his-and-hers Closets and custom built-in storage drawers and shelving.
The homeowner had previously updated their mid-century home to match their Prairie-style preferences - completing the Kitchen, Living and DIning Rooms. This project included a complete redesign of the Bedroom wing, including Master Bedroom Suite, guest Bedrooms, and 3 Baths; as well as the Office/Den and Dining Room, all to meld the mid-century exterior with expansive windows and a new Prairie-influenced interior. Large windows (existing and new to match ) let in ample daylight and views to their expansive gardens.
Photography by homeowner.
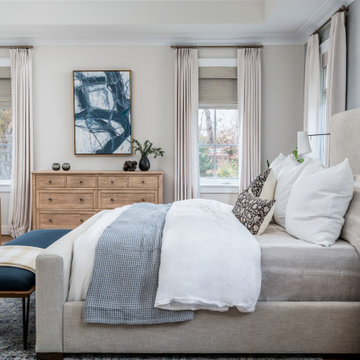
Our clients, a family of five, were moving cross-country to their new construction home and wanted to create their forever dream abode. A luxurious primary bedroom, a serene primary bath haven, a grand dining room, an impressive office retreat, and an open-concept kitchen that flows seamlessly into the main living spaces, perfect for after-work relaxation and family time, all the essentials for the ideal home for our clients! Wood tones and textured accents bring warmth and variety in addition to this neutral color palette, with touches of color throughout. Overall, our executed design accomplished our client's goal of having an open, airy layout for all their daily needs! And who doesn't love coming home to a brand-new house with all new furnishings?
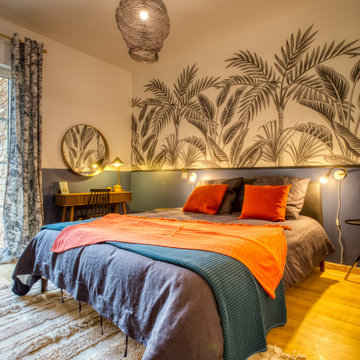
Cette chambre toute blanche s'est parée d'un papier peint panoramique effet jungle et d'un soubassement en peinture bleu profond. Une console et un lit en noyer, un joli miroir et des rideaux assortis au papier peint et la chambre est maintenant chaleureuse, confortable et stylée...
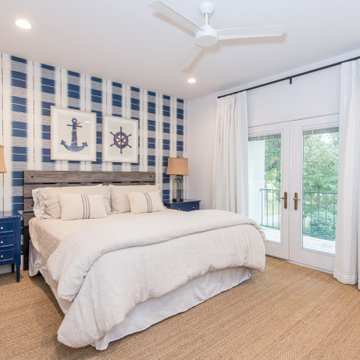
Стильный дизайн: спальня в морском стиле с синими стенами, ковровым покрытием, коричневым полом и обоями на стенах - последний тренд
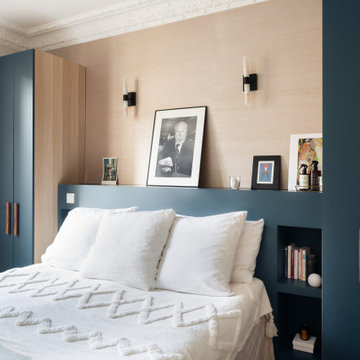
Le brief client pour la chambre principale était de s'inspirer des chambres de l'hôtel Blomet. Une tête de lit centrale encadrée par des dressing, peint en Hague Blue de @farrowandball donnent de la profondeur et permettent de sublimer le papier peint @artewalls
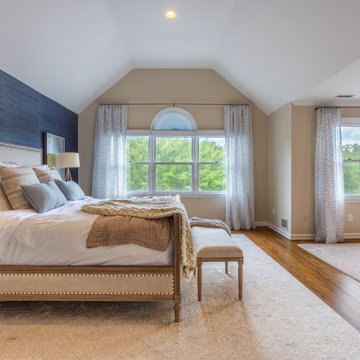
We had so much fun with this project! The client wanted a bedroom refresh as they had not done much to it since they had moved in 5 years ago. As a space you are in every single night (and day!), your bedroom should be a place where you can relax and enjoy every minute. We worked with the clients favorite color (navy!) to create a beautiful blue grasscloth textured wall behind their bed to really make their furniture pop and add some dimension to the room. New lamps in their favorite finish (gold!) were added to create additional lighting moments when the shades go down. Adding beautiful sheer window treatments allowed the clients to keep some softness in the room even when the blackout shades were down. Fresh bedding and some new accessories were added to complete the room.
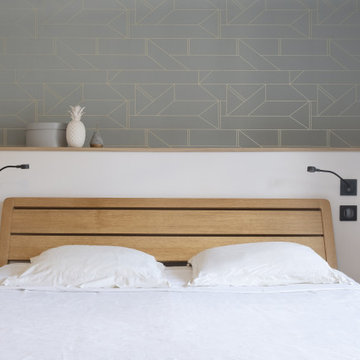
La zone nuit, composée de trois chambres et une suite parentale, est mise à l’écart, au calme côté cour.
La vie de famille a trouvé sa place, son cocon, son lieu d’accueil en plein centre-ville historique de Toulouse.
Photographe Lucie Thomas
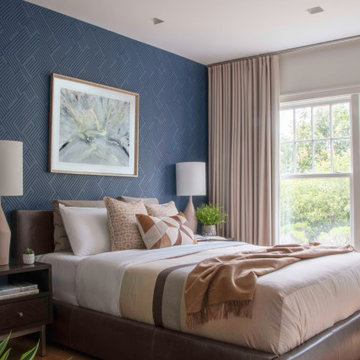
Juxtaposing modern silhouettes with traditional coastal textures, this Cape Cod condo strikes the perfect balance. Neutral tones in the common area are accented by pops of orange and yellow. A geometric navy wallcovering in the guest bedroom nods to ocean currents while an unexpected powder room print is sure to catch your eye.
Спальня с синими стенами и обоями на стенах – фото дизайна интерьера
6