Спальня с синими стенами и коричневым полом – фото дизайна интерьера
Сортировать:
Бюджет
Сортировать:Популярное за сегодня
141 - 160 из 6 159 фото
1 из 3
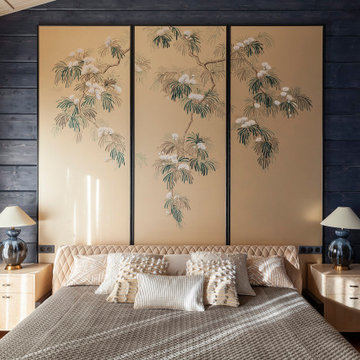
На фото: гостевая спальня (комната для гостей) в стиле рустика с синими стенами, потолком из вагонки, деревянными стенами и коричневым полом
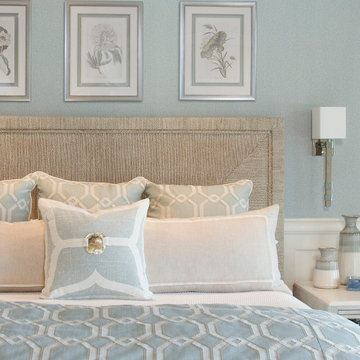
Свежая идея для дизайна: большая хозяйская спальня в морском стиле с синими стенами, паркетным полом среднего тона и коричневым полом - отличное фото интерьера
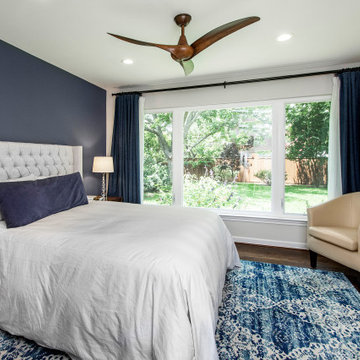
Our clients came to us because they were tired of looking at the side of their neighbor’s house from their master bedroom window! Their 1959 Dallas home had worked great for them for years, but it was time for an update and reconfiguration to make it more functional for their family.
They were looking to open up their dark and choppy space to bring in as much natural light as possible in both the bedroom and bathroom. They knew they would need to reconfigure the master bathroom and bedroom to make this happen. They were thinking the current bedroom would become the bathroom, but they weren’t sure where everything else would go.
This is where we came in! Our designers were able to create their new floorplan and show them a 3D rendering of exactly what the new spaces would look like.
The space that used to be the master bedroom now consists of the hallway into their new master suite, which includes a new large walk-in closet where the washer and dryer are now located.
From there, the space flows into their new beautiful, contemporary bathroom. They decided that a bathtub wasn’t important to them but a large double shower was! So, the new shower became the focal point of the bathroom. The new shower has contemporary Marine Bone Electra cement hexagon tiles and brushed bronze hardware. A large bench, hidden storage, and a rain shower head were must-have features. Pure Snow glass tile was installed on the two side walls while Carrara Marble Bianco hexagon mosaic tile was installed for the shower floor.
For the main bathroom floor, we installed a simple Yosemite tile in matte silver. The new Bellmont cabinets, painted naval, are complemented by the Greylac marble countertop and the Brainerd champagne bronze arched cabinet pulls. The rest of the hardware, including the faucet, towel rods, towel rings, and robe hooks, are Delta Faucet Trinsic, in a classic champagne bronze finish. To finish it off, three 14” Classic Possini Euro Ludlow wall sconces in burnished brass were installed between each sheet mirror above the vanity.
In the space that used to be the master bathroom, all of the furr downs were removed. We replaced the existing window with three large windows, opening up the view to the backyard. We also added a new door opening up into the main living room, which was totally closed off before.
Our clients absolutely love their cool, bright, contemporary bathroom, as well as the new wall of windows in their master bedroom, where they are now able to enjoy their beautiful backyard!
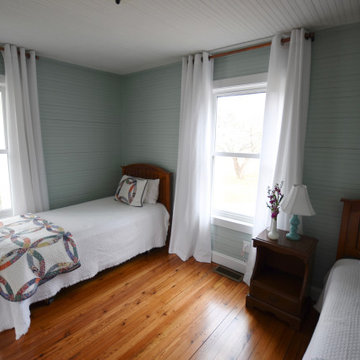
На фото: маленькая гостевая спальня (комната для гостей) в стиле кантри с синими стенами, паркетным полом среднего тона и коричневым полом без камина для на участке и в саду с
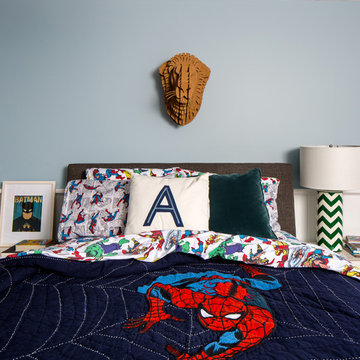
Sean Litchfield
На фото: спальня в классическом стиле с синими стенами, темным паркетным полом и коричневым полом
На фото: спальня в классическом стиле с синими стенами, темным паркетным полом и коричневым полом
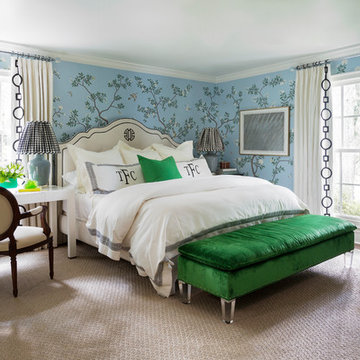
Идея дизайна: хозяйская спальня среднего размера в стиле неоклассика (современная классика) с синими стенами, паркетным полом среднего тона и коричневым полом без камина
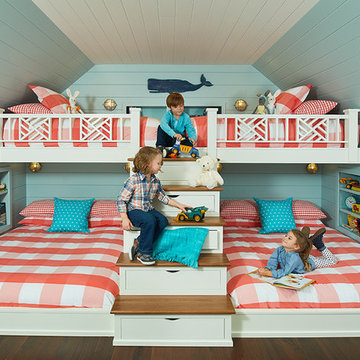
In this formerly unfinished room above a garage, we were tasked with creating the ultimate kids’ space that could easily be used for adult guests as well. Our space was limited, but our client’s imagination wasn’t! Bold, fun, summertime colors, layers of pattern, and a strong emphasis on architectural details make for great vignettes at every turn.
With many collaborations and revisions, we created a space that sleeps 8, offers a game/project table, a cozy reading space, and a full bathroom. The game table and banquette, bathroom vanity, locker wall, and unique bunks were custom designed by Bayberry Cottage and all allow for tons of clever storage spaces.
This is a space created for loved ones and a lifetime of memories of a fabulous lakefront vacation home!
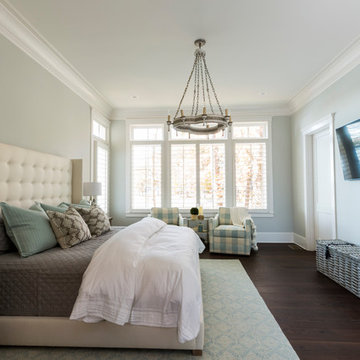
Jim Schmidt
Стильный дизайн: спальня в морском стиле с синими стенами, темным паркетным полом и коричневым полом - последний тренд
Стильный дизайн: спальня в морском стиле с синими стенами, темным паркетным полом и коричневым полом - последний тренд
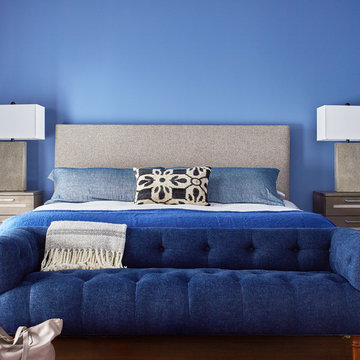
The master bedroom is connected to its own bathroom with a closet and dressing area. The room has a large deck adjacent. We selected blue paint for the room color and Lisa Staprans followed suit with the furnishings---making this a calming blue room!
Photo by Brad Knipstein
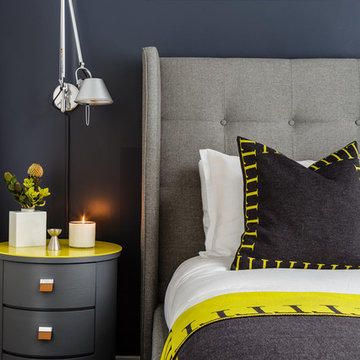
• Masculine bedroom refresh
• Custom wall treatment
• Gray tufted upholstered headboard + bed frame - provided by the client
• Nightstand tables with yellow back-painted glass table top - provided by the client; restyled by JGID; glass by Paige Glass
• Wall-mounted swing arm lighting - Artemide
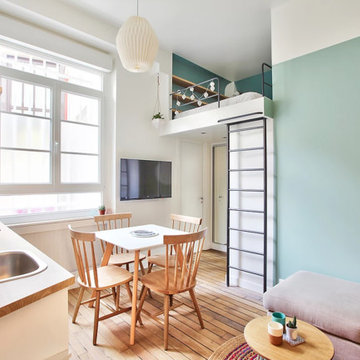
La mezzanine est accessible grâce à une échelle en métal faite sur-mesure, escamotable, pour le jour et la nuit. Les rambardes sont faites dans le même matériau.
La coin nuit est matérialisé par une autre couleur bleu plus foncée, et des étagères y sont installées pour gagner en rangement.
Le salon fait face à une télévision murale.
Le coin salle à manger est matérialisé au plafond par cette jolie suspension en papier origami.
L'ensemble mène au loin à la salle d'eau, en passant devant le dressing miroité.
https://www.nevainteriordesign.com/
Liens Magazines :
Houzz
https://www.houzz.fr/ideabooks/108492391/list/visite-privee-ce-studio-de-20-m%C2%B2-parait-beaucoup-plus-vaste#1730425
Côté Maison
http://www.cotemaison.fr/loft-appartement/diaporama/studio-paris-15-renovation-d-un-20-m2-avec-mezzanine_30202.html
Maison Créative
http://www.maisoncreative.com/transformer/amenager/comment-amenager-lespace-sous-une-mezzanine-9753
Castorama
https://www.18h39.fr/articles/avant-apres-un-studio-vieillot-de-20-m2-devenu-hyper-fonctionnel-et-moderne.html
Mosaic Del Sur
https://www.instagram.com/p/BjnF7-bgPIO/?taken-by=mosaic_del_sur
Article d'un magazine Serbe
https://www.lepaisrecna.rs/moj-stan/inspiracija/24907-najsladji-stan-u-parizu-savrsene-boje-i-dizajn-za-stancic-od-20-kvadrata-foto.html
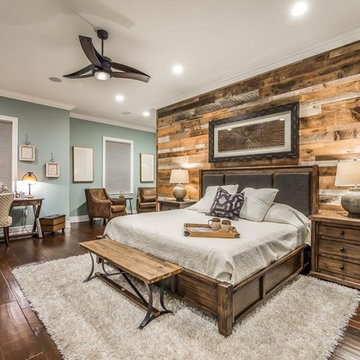
Источник вдохновения для домашнего уюта: хозяйская спальня в стиле рустика с синими стенами, темным паркетным полом, коричневым полом и акцентной стеной
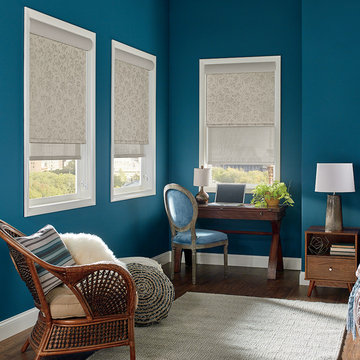
Источник вдохновения для домашнего уюта: большая хозяйская спальня в стиле шебби-шик с синими стенами, темным паркетным полом и коричневым полом без камина
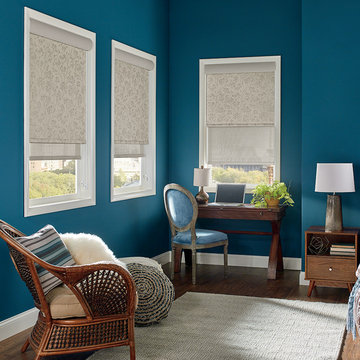
На фото: большая хозяйская спальня в стиле неоклассика (современная классика) с синими стенами, темным паркетным полом и коричневым полом без камина
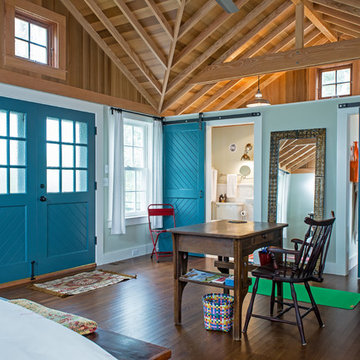
Sliding Barn Doors
Свежая идея для дизайна: большая хозяйская спальня в стиле кантри с синими стенами, темным паркетным полом и коричневым полом - отличное фото интерьера
Свежая идея для дизайна: большая хозяйская спальня в стиле кантри с синими стенами, темным паркетным полом и коричневым полом - отличное фото интерьера
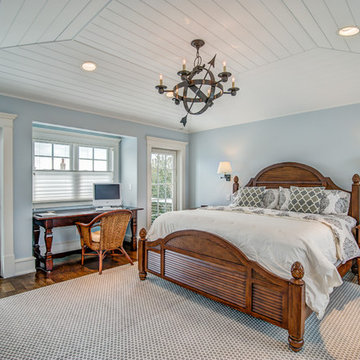
Пример оригинального дизайна: большая хозяйская спальня в морском стиле с синими стенами, темным паркетным полом и коричневым полом без камина
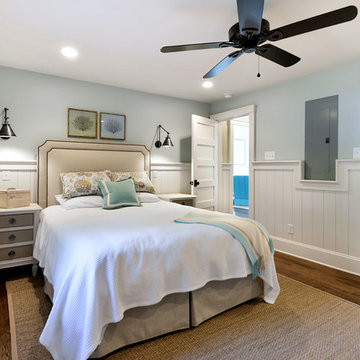
William Quarelles
Идея дизайна: хозяйская спальня среднего размера в морском стиле с синими стенами, паркетным полом среднего тона и коричневым полом без камина
Идея дизайна: хозяйская спальня среднего размера в морском стиле с синими стенами, паркетным полом среднего тона и коричневым полом без камина
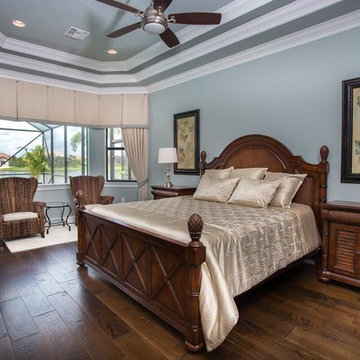
Trey ceiling,wood floors,Master Bedroom
На фото: хозяйская спальня среднего размера в классическом стиле с синими стенами, темным паркетным полом и коричневым полом с
На фото: хозяйская спальня среднего размера в классическом стиле с синими стенами, темным паркетным полом и коричневым полом с
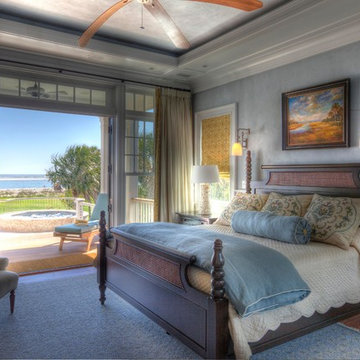
Photo by: Warren Lieb
На фото: хозяйская спальня: освещение в классическом стиле с синими стенами и коричневым полом
На фото: хозяйская спальня: освещение в классическом стиле с синими стенами и коричневым полом
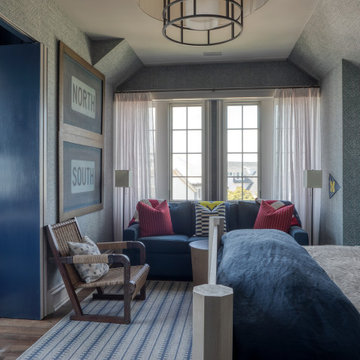
Стильный дизайн: большая гостевая спальня (комната для гостей) в морском стиле с синими стенами, темным паркетным полом, коричневым полом, деревянным потолком и панелями на части стены - последний тренд
Спальня с синими стенами и коричневым полом – фото дизайна интерьера
8