Спальня с синими стенами – фото дизайна интерьера
Сортировать:
Бюджет
Сортировать:Популярное за сегодня
81 - 100 из 358 фото
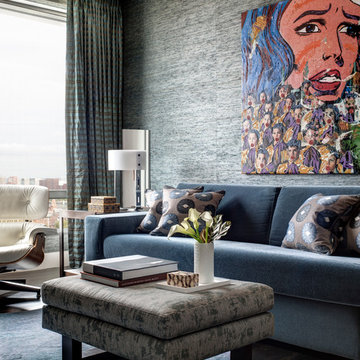
Bruce Buck Photography
На фото: гостевая спальня (комната для гостей) в стиле модернизм с синими стенами и светлым паркетным полом
На фото: гостевая спальня (комната для гостей) в стиле модернизм с синими стенами и светлым паркетным полом
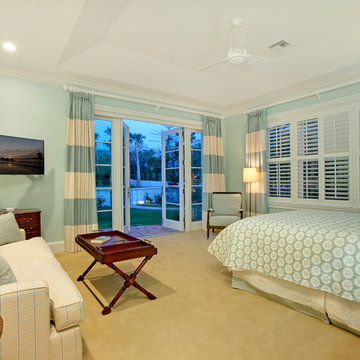
Situated on a three-acre Intracoastal lot with 350 feet of seawall, North Ocean Boulevard is a 9,550 square-foot luxury compound with six bedrooms, six full baths, formal living and dining rooms, gourmet kitchen, great room, library, home gym, covered loggia, summer kitchen, 75-foot lap pool, tennis court and a six-car garage.
A gabled portico entry leads to the core of the home, which was the only portion of the original home, while the living and private areas were all new construction. Coffered ceilings, Carrera marble and Jerusalem Gold limestone contribute a decided elegance throughout, while sweeping water views are appreciated from virtually all areas of the home.
The light-filled living room features one of two original fireplaces in the home which were refurbished and converted to natural gas. The West hallway travels to the dining room, library and home office, opening up to the family room, chef’s kitchen and breakfast area. This great room portrays polished Brazilian cherry hardwood floors and 10-foot French doors. The East wing contains the guest bedrooms and master suite which features a marble spa bathroom with a vast dual-steamer walk-in shower and pedestal tub
The estate boasts a 75-foot lap pool which runs parallel to the Intracoastal and a cabana with summer kitchen and fireplace. A covered loggia is an alfresco entertaining space with architectural columns framing the waterfront vistas.
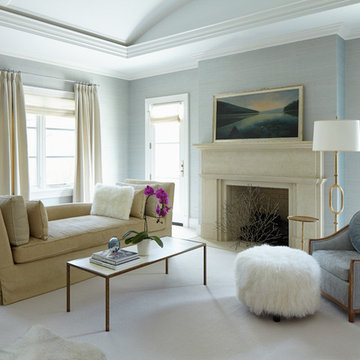
Nathan Kirkman Photography
Пример оригинального дизайна: большая хозяйская спальня в стиле неоклассика (современная классика) с синими стенами, ковровым покрытием, стандартным камином и фасадом камина из камня
Пример оригинального дизайна: большая хозяйская спальня в стиле неоклассика (современная классика) с синими стенами, ковровым покрытием, стандартным камином и фасадом камина из камня
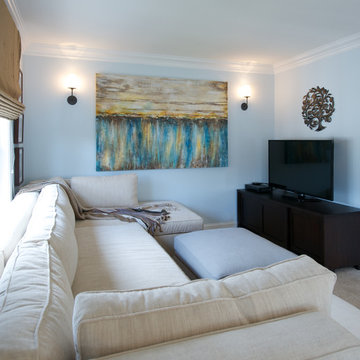
A soft and comfortable sitting area in a master bedroom retreat for a home in Alexandria, VA. The clients wanted a space that was soothing and calming with a hint of a beach feel. The sectional sofa is custom designed and custom made by Olamar Interiors, specifically to fit the space. The fabric is a soft chenille. The ottoman is also custom made in a blue/grey linen fabric with a brown linen banding. It is a storage ottoman. The media cabinet is by Brownstone Furniture. The soft roman shades are custom made by Olamar Interiors. Tinius Photography
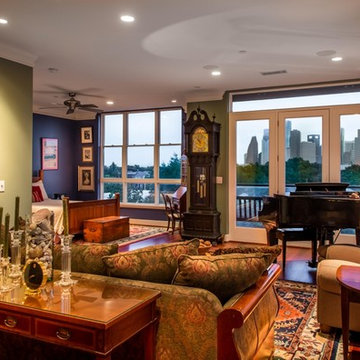
Aevum
Свежая идея для дизайна: спальня среднего размера на антресоли в стиле неоклассика (современная классика) с синими стенами, темным паркетным полом и коричневым полом без камина - отличное фото интерьера
Свежая идея для дизайна: спальня среднего размера на антресоли в стиле неоклассика (современная классика) с синими стенами, темным паркетным полом и коричневым полом без камина - отличное фото интерьера
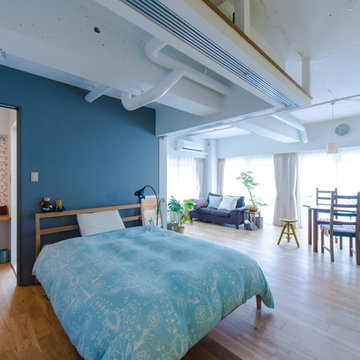
photo by Sakurako Kuroda
Стильный дизайн: хозяйская спальня среднего размера в морском стиле с синими стенами и паркетным полом среднего тона без камина - последний тренд
Стильный дизайн: хозяйская спальня среднего размера в морском стиле с синими стенами и паркетным полом среднего тона без камина - последний тренд
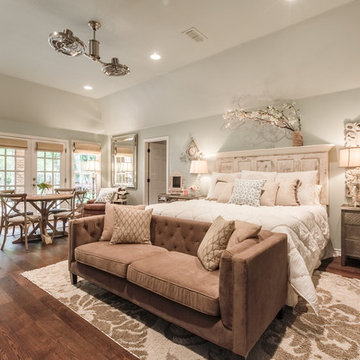
Matt Green Photography
Идея дизайна: большая гостевая спальня (комната для гостей) в стиле фьюжн с синими стенами и паркетным полом среднего тона без камина
Идея дизайна: большая гостевая спальня (комната для гостей) в стиле фьюжн с синими стенами и паркетным полом среднего тона без камина
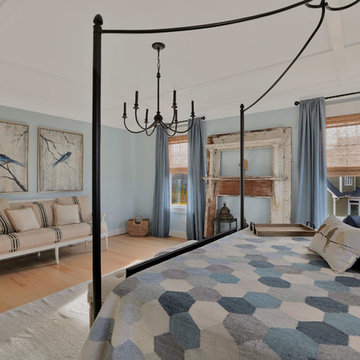
What a great place to lay your head at night!
Идея дизайна: хозяйская спальня в стиле кантри с синими стенами, светлым паркетным полом и бежевым полом
Идея дизайна: хозяйская спальня в стиле кантри с синими стенами, светлым паркетным полом и бежевым полом
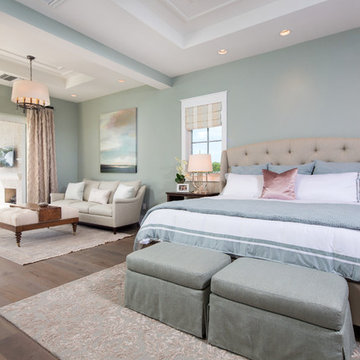
Источник вдохновения для домашнего уюта: большая хозяйская спальня в морском стиле с синими стенами, паркетным полом среднего тона и коричневым полом без камина
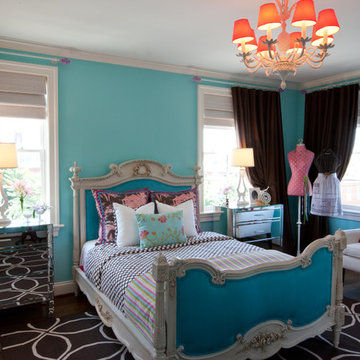
Свежая идея для дизайна: спальня в классическом стиле с синими стенами и темным паркетным полом - отличное фото интерьера
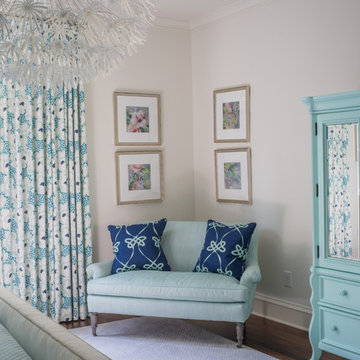
A timeless transitional design with neutral tones and pops of blue are found throughout this charming Columbia home. Soft textures, warm wooden casegoods, and bold decor provide visual interest and cohesiveness, ensuring each room flows together but stands beautifully on its own.
Home located in Columbia, South Carolina. Designed by Aiken interior design firm Nandina Home & Design, who also serve Lexington, SC and Augusta, Georgia.
Photography by Shelly Schmidt.
For more about Nandina Home & Design, click here: https://nandinahome.com/
To learn more about this project, click here: https://nandinahome.com/portfolio/columbia-timeless-transitional/
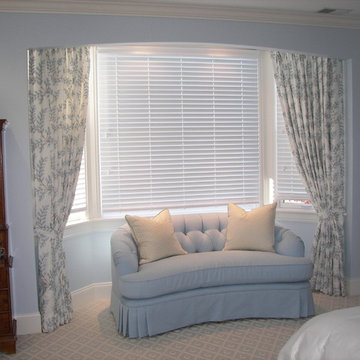
Euro pleat draperies
На фото: хозяйская спальня среднего размера в классическом стиле с синими стенами, ковровым покрытием, стандартным камином, фасадом камина из дерева и бежевым полом
На фото: хозяйская спальня среднего размера в классическом стиле с синими стенами, ковровым покрытием, стандартным камином, фасадом камина из дерева и бежевым полом
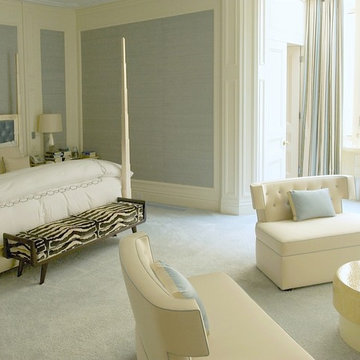
На фото: большая хозяйская спальня в стиле неоклассика (современная классика) с синими стенами и ковровым покрытием без камина с
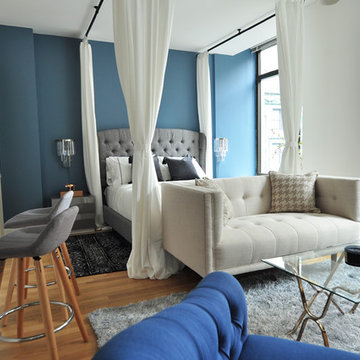
Свежая идея для дизайна: маленькая хозяйская спальня в стиле модернизм с синими стенами и паркетным полом среднего тона для на участке и в саду - отличное фото интерьера
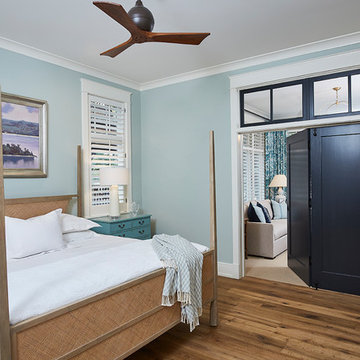
Builder: J. Peterson Homes
Interior Design: Vision Interiors by Visbeen
Photographer: Ashley Avila Photography
The best of the past and present meet in this distinguished design. Custom craftsmanship and distinctive detailing give this lakefront residence its vintage flavor while an open and light-filled floor plan clearly mark it as contemporary. With its interesting shingled roof lines, abundant windows with decorative brackets and welcoming porch, the exterior takes in surrounding views while the interior meets and exceeds contemporary expectations of ease and comfort. The main level features almost 3,000 square feet of open living, from the charming entry with multiple window seats and built-in benches to the central 15 by 22-foot kitchen, 22 by 18-foot living room with fireplace and adjacent dining and a relaxing, almost 300-square-foot screened-in porch. Nearby is a private sitting room and a 14 by 15-foot master bedroom with built-ins and a spa-style double-sink bath with a beautiful barrel-vaulted ceiling. The main level also includes a work room and first floor laundry, while the 2,165-square-foot second level includes three bedroom suites, a loft and a separate 966-square-foot guest quarters with private living area, kitchen and bedroom. Rounding out the offerings is the 1,960-square-foot lower level, where you can rest and recuperate in the sauna after a workout in your nearby exercise room. Also featured is a 21 by 18-family room, a 14 by 17-square-foot home theater, and an 11 by 12-foot guest bedroom suite.
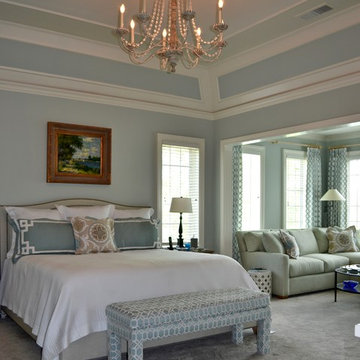
My client wanted a spa like retreat for their master bedroom and bath. This was accomplished by using soft blue tones in the bedroom and quality fixtures and finishes in the bathroom.
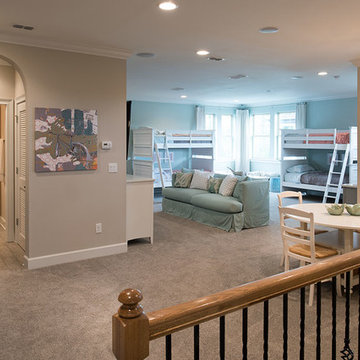
Пример оригинального дизайна: огромная спальня на антресоли в морском стиле с синими стенами и ковровым покрытием
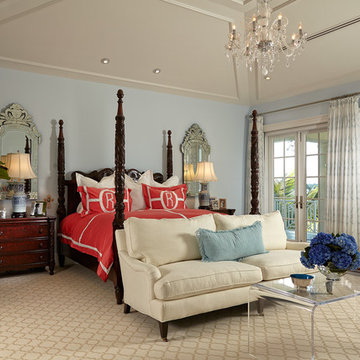
This coastal transitional home combines the relaxed beach decor perfectly with the contemporary pieces of transitional style. The pop of coastal detail in this home will make you feel like your on the beach somewhere. The blend of sleek and clean features with fun coastal accents creates a beautiful home to relax and enjoy.
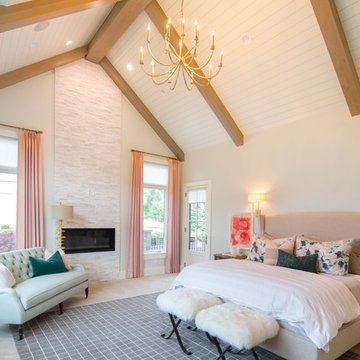
Nick Bayless
Стильный дизайн: хозяйская спальня в стиле кантри с синими стенами, ковровым покрытием, стандартным камином и фасадом камина из камня - последний тренд
Стильный дизайн: хозяйская спальня в стиле кантри с синими стенами, ковровым покрытием, стандартным камином и фасадом камина из камня - последний тренд
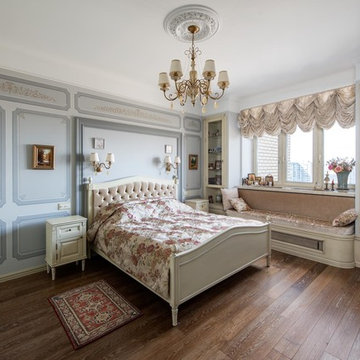
Буазери на стенах нарисованы. Всё не только придумано и реализовано нами, но и мебель сделана у нас в цеху.
Стильный дизайн: большая хозяйская спальня в классическом стиле с синими стенами и паркетным полом среднего тона - последний тренд
Стильный дизайн: большая хозяйская спальня в классическом стиле с синими стенами и паркетным полом среднего тона - последний тренд
Спальня с синими стенами – фото дизайна интерьера
5