Спальня с синим полом и коричневым полом – фото дизайна интерьера
Сортировать:
Бюджет
Сортировать:Популярное за сегодня
141 - 160 из 72 898 фото
1 из 3

На фото: спальня в стиле рустика с белыми стенами, паркетным полом среднего тона, коричневым полом, балками на потолке, сводчатым потолком и деревянным потолком с
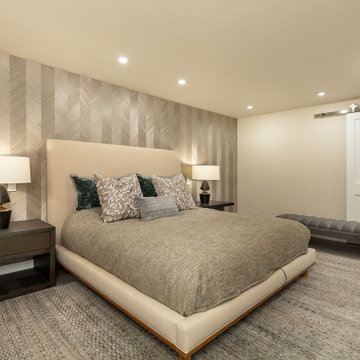
На фото: большая хозяйская спальня в современном стиле с бежевыми стенами, паркетным полом среднего тона, коричневым полом и обоями на стенах с
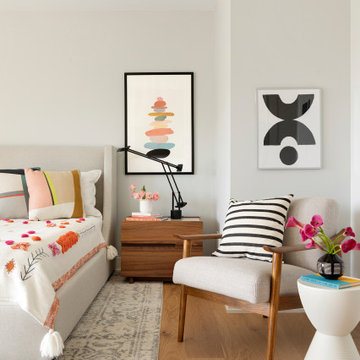
На фото: большая гостевая спальня (комната для гостей) в современном стиле с серыми стенами, светлым паркетным полом и коричневым полом
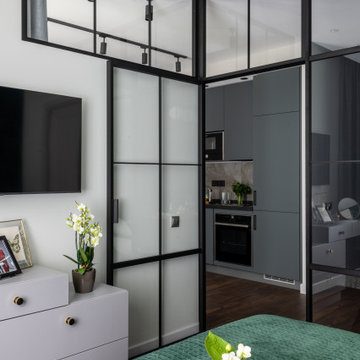
Стена в изголовье кровати в спальне выделена акцентными обоями бельгийского бренда Khrôma. По словам дизайнера, хотелось сделать в этой комнате яркий акцент, но все стены решили не оклеивать — в маленьком пространстве это выглядело бы слишком пестро.

Источник вдохновения для домашнего уюта: большая хозяйская спальня в стиле неоклассика (современная классика) с паркетным полом среднего тона, коричневым полом, обоями на стенах и серыми стенами
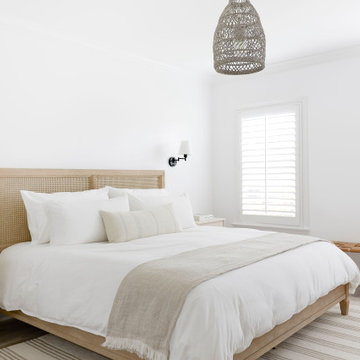
На фото: гостевая спальня (комната для гостей) в стиле неоклассика (современная классика) с белыми стенами, светлым паркетным полом и коричневым полом без камина с
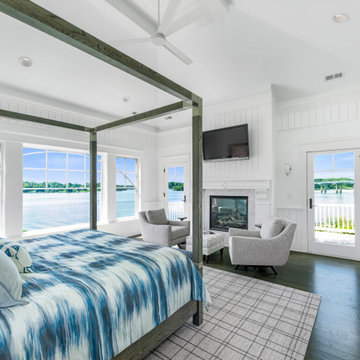
The fireplace architecture and the added detail work around the ceiling fan with beams and ship lap add a special boat house look to our Master Suite.
Pete Albert Photography
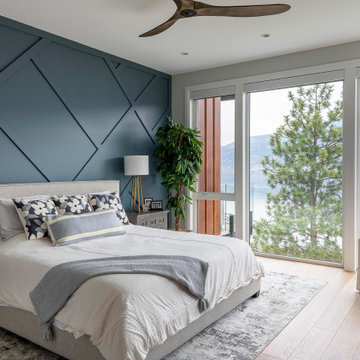
На фото: большая хозяйская спальня в стиле неоклассика (современная классика) с синими стенами, паркетным полом среднего тона, коричневым полом и панелями на стенах без камина
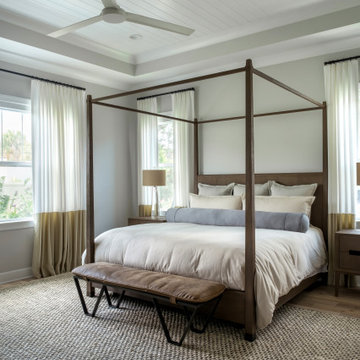
Идея дизайна: спальня в современном стиле с серыми стенами, паркетным полом среднего тона, коричневым полом, потолком из вагонки и многоуровневым потолком
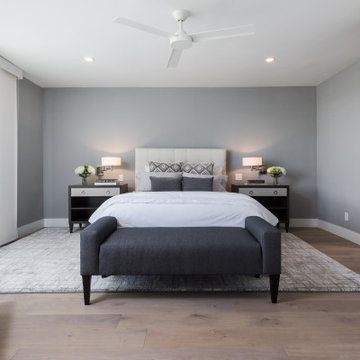
The master bedroom is a sactuary to revive and rest with its neutral soothing palette and comfortable upholstered bed. The dark gray walls create a cozy space. The vertical panel window coverings provide privacy and sun protection.
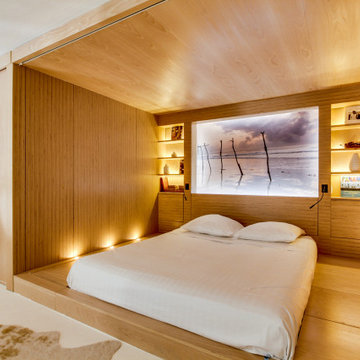
photo © CTI
chambre principle
Идея дизайна: спальня в современном стиле с коричневыми стенами, паркетным полом среднего тона, коричневым полом и деревянными стенами
Идея дизайна: спальня в современном стиле с коричневыми стенами, паркетным полом среднего тона, коричневым полом и деревянными стенами
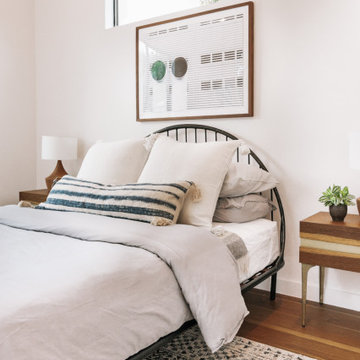
Идея дизайна: спальня в современном стиле с белыми стенами, паркетным полом среднего тона и коричневым полом
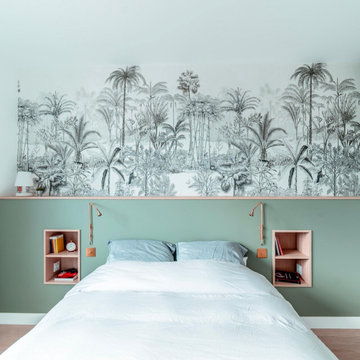
На фото: спальня в современном стиле с разноцветными стенами, паркетным полом среднего тона, коричневым полом и обоями на стенах с
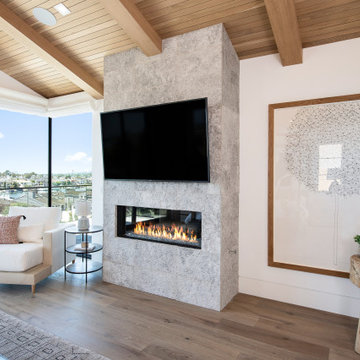
Стильный дизайн: большая хозяйская спальня в стиле неоклассика (современная классика) с бежевыми стенами, светлым паркетным полом, горизонтальным камином, фасадом камина из камня, коричневым полом, сводчатым потолком и деревянным потолком - последний тренд
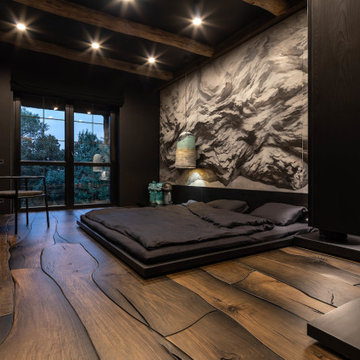
Black bedroom for the boy.
Стильный дизайн: хозяйская спальня среднего размера в восточном стиле с разноцветными стенами, темным паркетным полом и коричневым полом без камина - последний тренд
Стильный дизайн: хозяйская спальня среднего размера в восточном стиле с разноцветными стенами, темным паркетным полом и коричневым полом без камина - последний тренд

[Our Clients]
We were so excited to help these new homeowners re-envision their split-level diamond in the rough. There was so much potential in those walls, and we couldn’t wait to delve in and start transforming spaces. Our primary goal was to re-imagine the main level of the home and create an open flow between the space. So, we started by converting the existing single car garage into their living room (complete with a new fireplace) and opening up the kitchen to the rest of the level.
[Kitchen]
The original kitchen had been on the small side and cut-off from the rest of the home, but after we removed the coat closet, this kitchen opened up beautifully. Our plan was to create an open and light filled kitchen with a design that translated well to the other spaces in this home, and a layout that offered plenty of space for multiple cooks. We utilized clean white cabinets around the perimeter of the kitchen and popped the island with a spunky shade of blue. To add a real element of fun, we jazzed it up with the colorful escher tile at the backsplash and brought in accents of brass in the hardware and light fixtures to tie it all together. Through out this home we brought in warm wood accents and the kitchen was no exception, with its custom floating shelves and graceful waterfall butcher block counter at the island.
[Dining Room]
The dining room had once been the home’s living room, but we had other plans in mind. With its dramatic vaulted ceiling and new custom steel railing, this room was just screaming for a dramatic light fixture and a large table to welcome one-and-all.
[Living Room]
We converted the original garage into a lovely little living room with a cozy fireplace. There is plenty of new storage in this space (that ties in with the kitchen finishes), but the real gem is the reading nook with two of the most comfortable armchairs you’ve ever sat in.
[Master Suite]
This home didn’t originally have a master suite, so we decided to convert one of the bedrooms and create a charming suite that you’d never want to leave. The master bathroom aesthetic quickly became all about the textures. With a sultry black hex on the floor and a dimensional geometric tile on the walls we set the stage for a calm space. The warm walnut vanity and touches of brass cozy up the space and relate with the feel of the rest of the home. We continued the warm wood touches into the master bedroom, but went for a rich accent wall that elevated the sophistication level and sets this space apart.
[Hall Bathroom]
The floor tile in this bathroom still makes our hearts skip a beat. We designed the rest of the space to be a clean and bright white, and really let the lovely blue of the floor tile pop. The walnut vanity cabinet (complete with hairpin legs) adds a lovely level of warmth to this bathroom, and the black and brass accents add the sophisticated touch we were looking for.
[Office]
We loved the original built-ins in this space, and knew they needed to always be a part of this house, but these 60-year-old beauties definitely needed a little help. We cleaned up the cabinets and brass hardware, switched out the formica counter for a new quartz top, and painted wall a cheery accent color to liven it up a bit. And voila! We have an office that is the envy of the neighborhood.
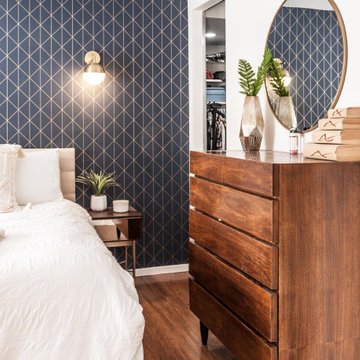
Свежая идея для дизайна: хозяйская спальня среднего размера в стиле ретро с синими стенами, паркетным полом среднего тона, коричневым полом и обоями на стенах - отличное фото интерьера
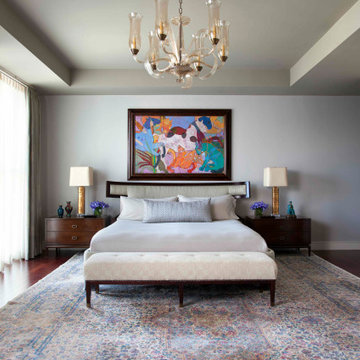
Идея дизайна: спальня в стиле неоклассика (современная классика) с серыми стенами, темным паркетным полом и коричневым полом

Designing the Master Suite custom furnishings, bedding, window coverings and artwork to compliment the modern architecture while offering an elegant, serene environment for peaceful reflection were the chief objectives. The color scheme remains a warm neutral, like the limestone walls, along with soft accents of subdued greens, sage and silvered blues to bring the colors of the magnificent, long Hill country views into the space. Special effort was spent designing custom window coverings that wouldn't compete with the architecture, but appear integrated and operate easily to open wide the prized view fully and provide privacy when needed. To achieve an understated elegance, the textures are rich and refined with a glazed linen headboard fabric, plush wool and viscose rug, soft leather bench, velvet pillow, satin accents to custom bedding and an ultra fine linen for the drapery with accents of natural wood mixed with warm bronze and aged brass metal finishes. The original oil painting curated for this room sets a calming and serene tone for the space with an ever important focus on the beauty of nature.
The original fine art landscape painting for this room was created by Christa Brothers, of Brothers Fine Art Marfa.
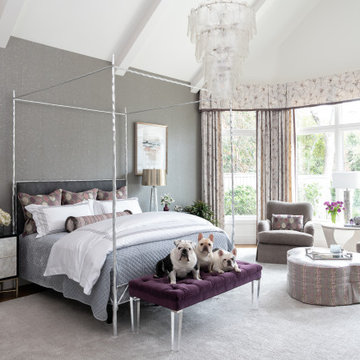
На фото: огромная хозяйская спальня в стиле неоклассика (современная классика) с белыми стенами, паркетным полом среднего тона, коричневым полом и сводчатым потолком с
Спальня с синим полом и коричневым полом – фото дизайна интерьера
8