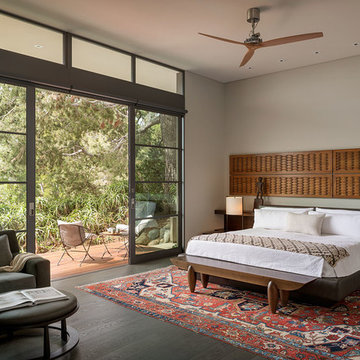Спальня с серыми стенами и зелеными стенами – фото дизайна интерьера
Сортировать:
Бюджет
Сортировать:Популярное за сегодня
141 - 160 из 86 364 фото
1 из 4
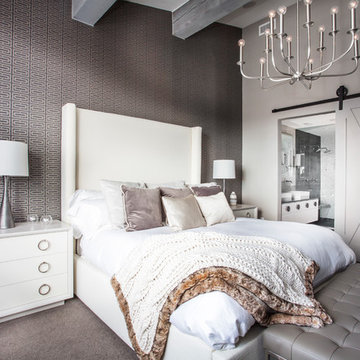
На фото: хозяйская спальня в стиле неоклассика (современная классика) с серыми стенами, ковровым покрытием и серым полом с
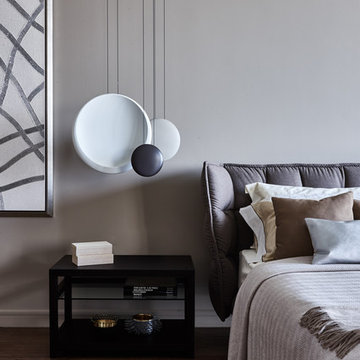
Стильный дизайн: хозяйская спальня в современном стиле с серыми стенами, темным паркетным полом и коричневым полом - последний тренд
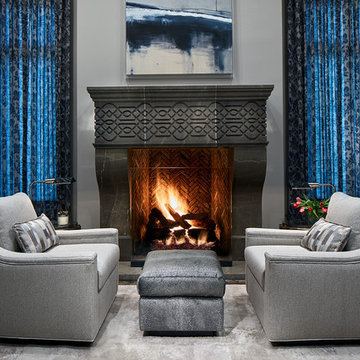
The hand-carved stone fireplace surround creates a focal point in the sitting area of this master bedroom. The interior is lined with reclaimed French bricks, laid in a herringbone pattern. A custom rug is the foundation for a pair of inviting upholstered lounge chairs within easy reach of a cushy ottoman.
Photo by Brian Gassel
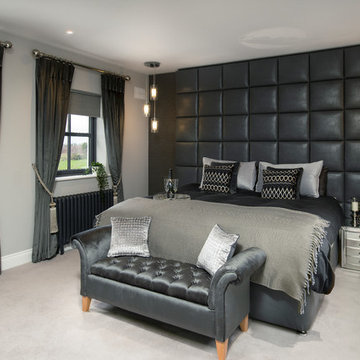
Photographer Derrick Godson
For the master bedroom I designed an oversized headboard to act as a back drop to this modern masculine bedroom design. I also designed a custom bed base in the same leather fabric as the headboard. Designer bed linen and custom cushions were added to complete the design.
For the lighting we chose statement drop pendants for a dramatic stylish effect. The bedroom includes designer textured wallpaper, mirror bedside tables, remote controlled blinds and beautiful handmade curtains and custom poles. We also opted for a rich wool carpet and made to order bed end bench.
The en-suite was created in a complimentary colour palette to create a dark moody master en-suite which included a double sink vanity and a spa shower. Bespoke interior doors were designed throughout the home.

''Are you lost in your dreams? Stay lost...''
Идея дизайна: спальня в современном стиле с серыми стенами, темным паркетным полом и коричневым полом
Идея дизайна: спальня в современном стиле с серыми стенами, темным паркетным полом и коричневым полом
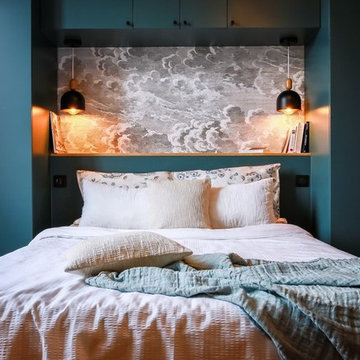
Maryline Krynicki
Пример оригинального дизайна: большая хозяйская спальня в современном стиле с серыми стенами, светлым паркетным полом, угловым камином, фасадом камина из камня и коричневым полом
Пример оригинального дизайна: большая хозяйская спальня в современном стиле с серыми стенами, светлым паркетным полом, угловым камином, фасадом камина из камня и коричневым полом
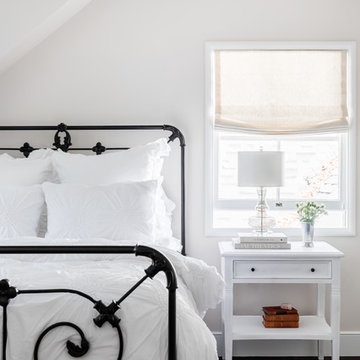
Стильный дизайн: спальня в стиле неоклассика (современная классика) с серыми стенами, темным паркетным полом и коричневым полом - последний тренд
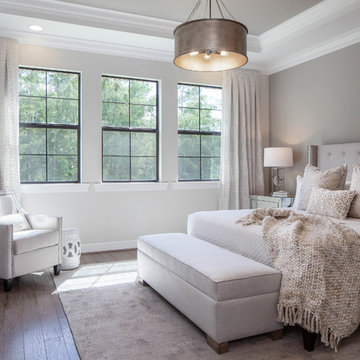
На фото: спальня: освещение в стиле неоклассика (современная классика) с серыми стенами, паркетным полом среднего тона и коричневым полом с
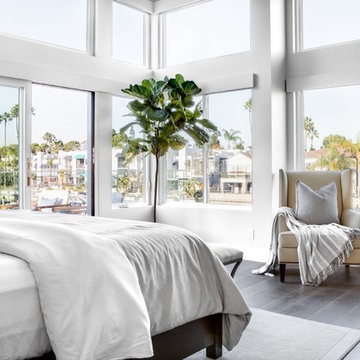
Contemporary Coastal Bedroom
Design: Three Salt Design Co.
Build: UC Custom Homes
Photo: Chad Mellon
Пример оригинального дизайна: хозяйская спальня среднего размера в морском стиле с паркетным полом среднего тона, коричневым полом и серыми стенами
Пример оригинального дизайна: хозяйская спальня среднего размера в морском стиле с паркетным полом среднего тона, коричневым полом и серыми стенами
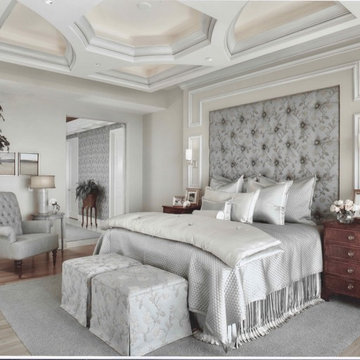
Gorgeous master bedroom featuring custom coffered ceiling and wall moulding. The neutral tones make this master bedroom a serene and inviting space.
Пример оригинального дизайна: огромная хозяйская спальня в стиле неоклассика (современная классика) с серыми стенами, светлым паркетным полом и бежевым полом
Пример оригинального дизайна: огромная хозяйская спальня в стиле неоклассика (современная классика) с серыми стенами, светлым паркетным полом и бежевым полом
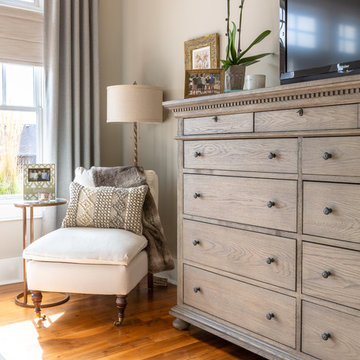
We gave our master bedroom a much needed update this year. I love for my bedroom to be a soothing space,, so went with various shades of neutral and lots of texture over pattern. Bed, nightstands and dresser by Restoration Hardware, Lighting by Gabby, rug by Home Goods, Bedding by Pottery Barn and Vanity by Pier 1. Window treatments in Pindler linen.
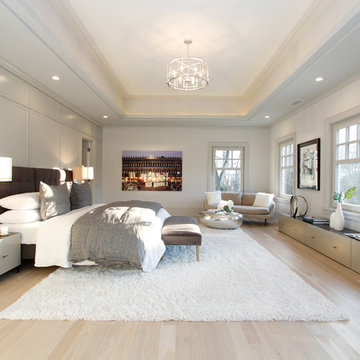
Стильный дизайн: огромная хозяйская спальня в современном стиле с серыми стенами, светлым паркетным полом и коричневым полом без камина - последний тренд
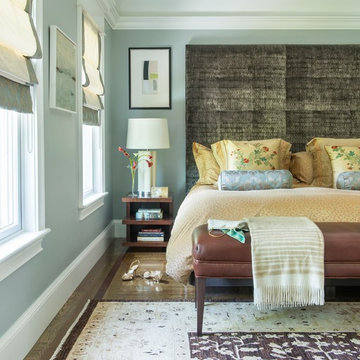
Photography: Nat Rea
Стильный дизайн: хозяйская спальня среднего размера в стиле неоклассика (современная классика) с серыми стенами, паркетным полом среднего тона, стандартным камином, фасадом камина из камня и коричневым полом - последний тренд
Стильный дизайн: хозяйская спальня среднего размера в стиле неоклассика (современная классика) с серыми стенами, паркетным полом среднего тона, стандартным камином, фасадом камина из камня и коричневым полом - последний тренд
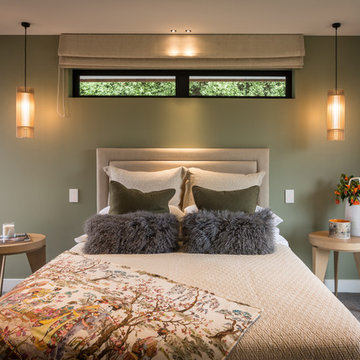
Mick Stephenson Photography
Источник вдохновения для домашнего уюта: маленькая хозяйская спальня в стиле модернизм с зелеными стенами, ковровым покрытием и серым полом для на участке и в саду
Источник вдохновения для домашнего уюта: маленькая хозяйская спальня в стиле модернизм с зелеными стенами, ковровым покрытием и серым полом для на участке и в саду
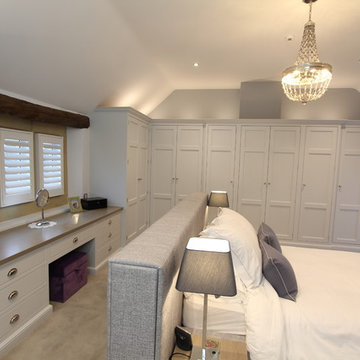
A wonderful, elegant master bedroom and en-suite in a tastefully converted farmhouse. Hutton of England created a king size bedstead and headboard which are upholstered in a luxurious grey textile. The headboard has a recessed stained oak book case in the rear, flanked either side by matching stained oak bedside tables. Positioned in the centre of this generous space to maximise on storage with a bank of panelled wardrobes masterfully scribed to the high vaulted ceilings. A dressing table/vanity unit with stained oak top underneath the feature window.
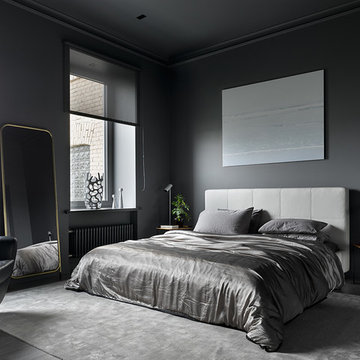
Свежая идея для дизайна: хозяйская спальня: освещение в современном стиле с серыми стенами, паркетным полом среднего тона и серым полом - отличное фото интерьера
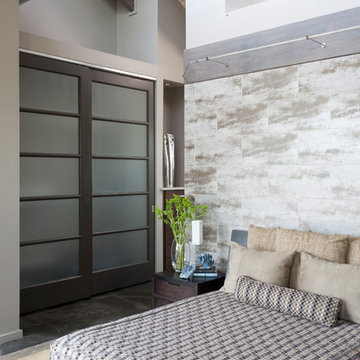
На фото: хозяйская спальня среднего размера в стиле лофт с серыми стенами, серым полом и бетонным полом без камина
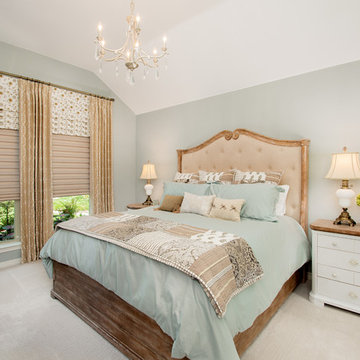
Our clients called us wanting to not only update their master bathroom but to specifically make it more functional. She had just had knee surgery, so taking a shower wasn’t easy. They wanted to remove the tub and enlarge the shower, as much as possible, and add a bench. She really wanted a seated makeup vanity area, too. They wanted to replace all vanity cabinets making them one height, and possibly add tower storage. With the current layout, they felt that there were too many doors, so we discussed possibly using a barn door to the bedroom.
We removed the large oval bathtub and expanded the shower, with an added bench. She got her seated makeup vanity and it’s placed between the shower and the window, right where she wanted it by the natural light. A tilting oval mirror sits above the makeup vanity flanked with Pottery Barn “Hayden” brushed nickel vanity lights. A lit swing arm makeup mirror was installed, making for a perfect makeup vanity! New taller Shiloh “Eclipse” bathroom cabinets painted in Polar with Slate highlights were installed (all at one height), with Kohler “Caxton” square double sinks. Two large beautiful mirrors are hung above each sink, again, flanked with Pottery Barn “Hayden” brushed nickel vanity lights on either side. Beautiful Quartzmasters Polished Calacutta Borghini countertops were installed on both vanities, as well as the shower bench top and shower wall cap.
Carrara Valentino basketweave mosaic marble tiles was installed on the shower floor and the back of the niches, while Heirloom Clay 3x9 tile was installed on the shower walls. A Delta Shower System was installed with both a hand held shower and a rainshower. The linen closet that used to have a standard door opening into the middle of the bathroom is now storage cabinets, with the classic Restoration Hardware “Campaign” pulls on the drawers and doors. A beautiful Birch forest gray 6”x 36” floor tile, laid in a random offset pattern was installed for an updated look on the floor. New glass paneled doors were installed to the closet and the water closet, matching the barn door. A gorgeous Shades of Light 20” “Pyramid Crystals” chandelier was hung in the center of the bathroom to top it all off!
The bedroom was painted a soothing Magnetic Gray and a classic updated Capital Lighting “Harlow” Chandelier was hung for an updated look.
We were able to meet all of our clients needs by removing the tub, enlarging the shower, installing the seated makeup vanity, by the natural light, right were she wanted it and by installing a beautiful barn door between the bathroom from the bedroom! Not only is it beautiful, but it’s more functional for them now and they love it!
Design/Remodel by Hatfield Builders & Remodelers | Photography by Versatile Imaging
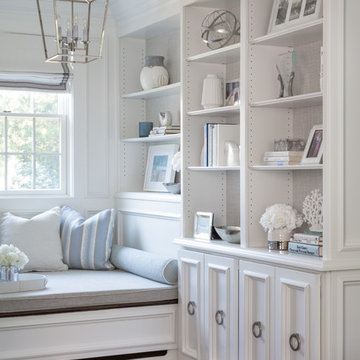
Interior Design | Jeanne Campana Design
Contractor | Artistic Contracting
Photography | Kyle J. Caldwell
Стильный дизайн: огромная хозяйская спальня в стиле неоклассика (современная классика) с серыми стенами, паркетным полом среднего тона, стандартным камином, фасадом камина из плитки и коричневым полом - последний тренд
Стильный дизайн: огромная хозяйская спальня в стиле неоклассика (современная классика) с серыми стенами, паркетным полом среднего тона, стандартным камином, фасадом камина из плитки и коричневым полом - последний тренд
Спальня с серыми стенами и зелеными стенами – фото дизайна интерьера
8
