Спальня с серыми стенами и сводчатым потолком – фото дизайна интерьера
Сортировать:
Бюджет
Сортировать:Популярное за сегодня
81 - 100 из 864 фото
1 из 3
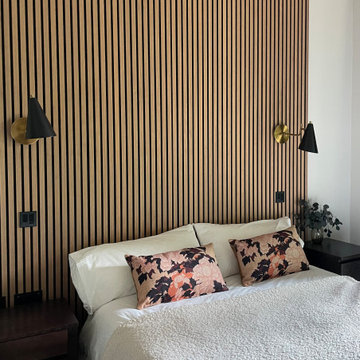
The wooden panelling accentuates the height of the ceiling and creates a headboard. The directional wall lights, with dimmer switches, sit on the panel.
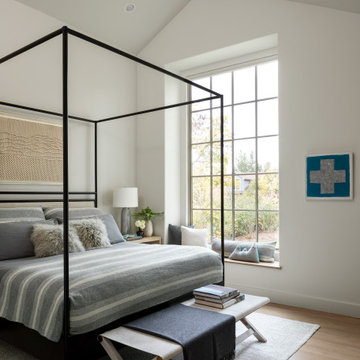
This bedroom is simple and light. The large window brings in a lot of natural light. The modern four-poster bed feels just perfect for the space.
Идея дизайна: хозяйская спальня среднего размера в стиле кантри с серыми стенами, светлым паркетным полом, коричневым полом и сводчатым потолком без камина
Идея дизайна: хозяйская спальня среднего размера в стиле кантри с серыми стенами, светлым паркетным полом, коричневым полом и сводчатым потолком без камина
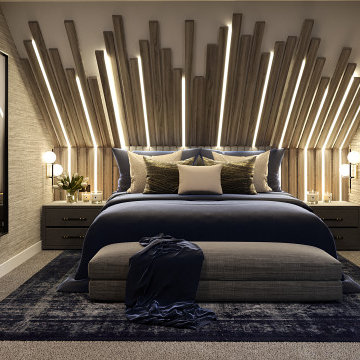
Стильный дизайн: хозяйская спальня среднего размера в современном стиле с серыми стенами, ковровым покрытием, серым полом, сводчатым потолком, обоями на стенах и акцентной стеной без камина - последний тренд
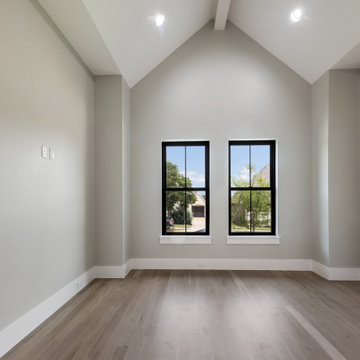
Источник вдохновения для домашнего уюта: большая гостевая спальня (комната для гостей) в стиле модернизм с серыми стенами, светлым паркетным полом, бежевым полом и сводчатым потолком
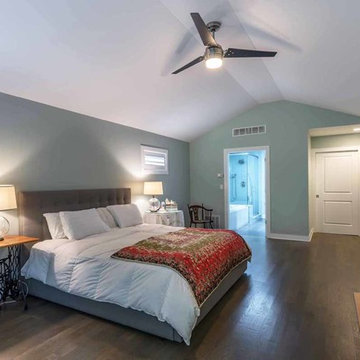
This family of 5 was quickly out-growing their 1,220sf ranch home on a beautiful corner lot. Rather than adding a 2nd floor, the decision was made to extend the existing ranch plan into the back yard, adding a new 2-car garage below the new space - for a new total of 2,520sf. With a previous addition of a 1-car garage and a small kitchen removed, a large addition was added for Master Bedroom Suite, a 4th bedroom, hall bath, and a completely remodeled living, dining and new Kitchen, open to large new Family Room. The new lower level includes the new Garage and Mudroom. The existing fireplace and chimney remain - with beautifully exposed brick. The homeowners love contemporary design, and finished the home with a gorgeous mix of color, pattern and materials.
The project was completed in 2011. Unfortunately, 2 years later, they suffered a massive house fire. The house was then rebuilt again, using the same plans and finishes as the original build, adding only a secondary laundry closet on the main level.
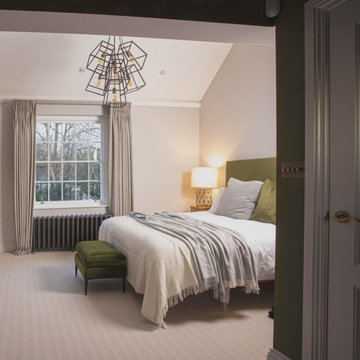
Inspired by the existing Regency period details with contemporary elements introduced, this master bedroom, en-suite and dressing room (accessed by a hidden doorway) was designed by Lathams as part of a comprehensive interior design scheme for the entire property.
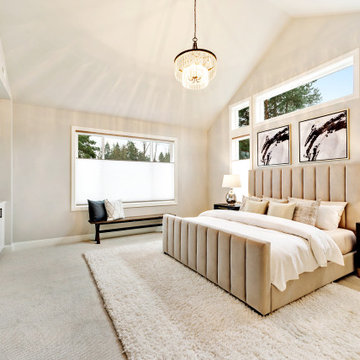
На фото: спальня в стиле неоклассика (современная классика) с серыми стенами, ковровым покрытием, серым полом и сводчатым потолком с
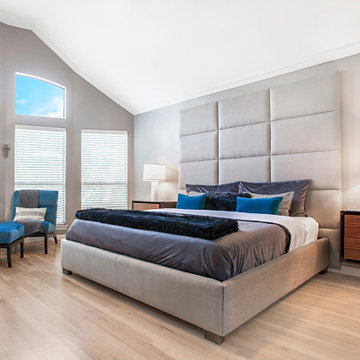
These homeowners wanted a décor makeover to refresh the look of their bed and nightstand grouping which had become worn and outdated.
Simple and elegant gray and white Italian Carrara marble-base lamps shine on top of each nightstand. Crowned with round gray linen shades, the lamps are a modern, timeless statement.
A soft deep gray velvet duvet with matching king shams creates an inviting spa-like mood accented by peacock blue velvet throw pillows and authentic sheepskin fur gray lumbar pillow. Comfortable crisp Egyptian cotton white sheets and a new comforter made this master bedroom ensemble feel brand new.
Did someone say, It’s the Ritz?
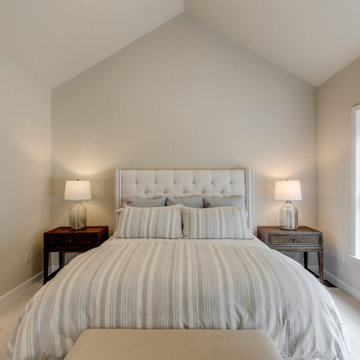
Homeowner Suite updated with contemporary wall color, transitional nightstands, king size bed, bedding from potterybarn,
На фото: хозяйская спальня среднего размера в классическом стиле с серыми стенами, ковровым покрытием, белым полом и сводчатым потолком с
На фото: хозяйская спальня среднего размера в классическом стиле с серыми стенами, ковровым покрытием, белым полом и сводчатым потолком с
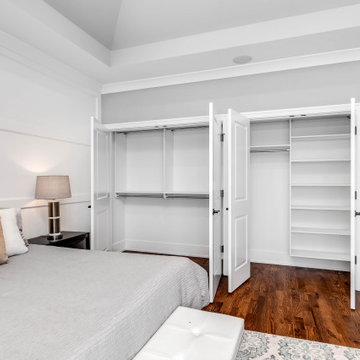
На фото: хозяйская спальня среднего размера в современном стиле с серыми стенами, паркетным полом среднего тона и сводчатым потолком с
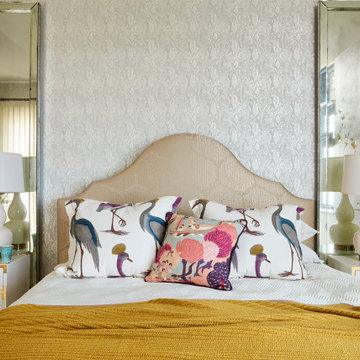
This master bedroom has a grey, snake wallpaper and a beige headboard. Simple bedding is contrasted with colorful throw pillows. Two white nightstands sit on either side of the bed, accompanied by two vintage mirrors.
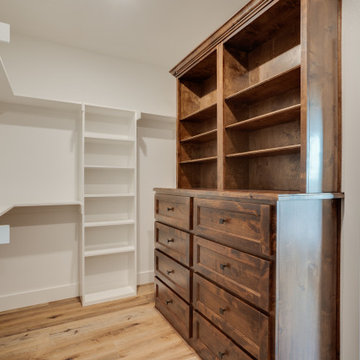
Bedroom with vaulted ceiling and hand scraped beam. Walk-in closet and tornado shelter closet built into master suite.
Источник вдохновения для домашнего уюта: хозяйская спальня среднего размера в стиле кантри с серыми стенами, паркетным полом среднего тона, коричневым полом и сводчатым потолком
Источник вдохновения для домашнего уюта: хозяйская спальня среднего размера в стиле кантри с серыми стенами, паркетным полом среднего тона, коричневым полом и сводчатым потолком
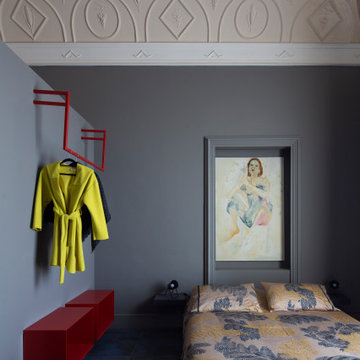
Идея дизайна: спальня в стиле фьюжн с серыми стенами, синим полом и сводчатым потолком
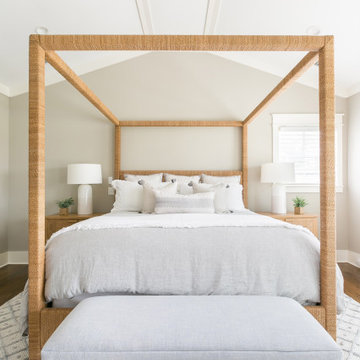
Идея дизайна: спальня в морском стиле с серыми стенами, паркетным полом среднего тона, коричневым полом и сводчатым потолком

Идея дизайна: большая хозяйская спальня в классическом стиле с серыми стенами, паркетным полом среднего тона, двусторонним камином, фасадом камина из плитки, коричневым полом, сводчатым потолком и стенами из вагонки
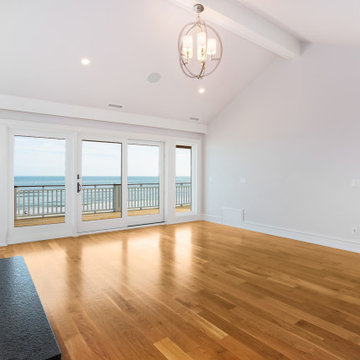
Gorgeous master bedroom remodel overlooking the Atlantic Ocean complete with an oversized gas fireplace and wide plank hardwood floors.
Свежая идея для дизайна: большая хозяйская спальня в морском стиле с серыми стенами, светлым паркетным полом, стандартным камином, фасадом камина из камня, бежевым полом, сводчатым потолком и стенами из вагонки - отличное фото интерьера
Свежая идея для дизайна: большая хозяйская спальня в морском стиле с серыми стенами, светлым паркетным полом, стандартным камином, фасадом камина из камня, бежевым полом, сводчатым потолком и стенами из вагонки - отличное фото интерьера
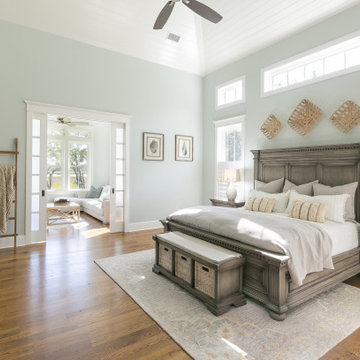
На фото: хозяйская спальня в стиле неоклассика (современная классика) с серыми стенами, паркетным полом среднего тона, коричневым полом, потолком из вагонки и сводчатым потолком без камина
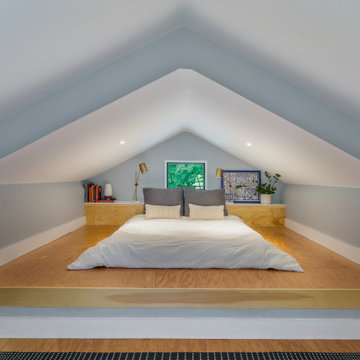
Идея дизайна: спальня в современном стиле с серыми стенами, паркетным полом среднего тона, коричневым полом и сводчатым потолком
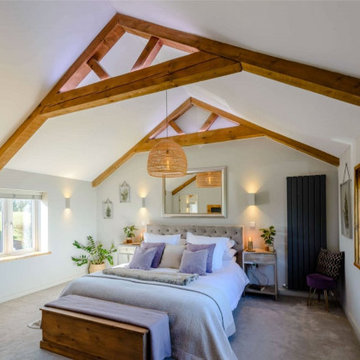
Master bedroom with vaulted ceiling, exposed roof trusses, frameless picture window, feature lighting, panel radiator, integrated electric window blinds, giant wicker ceiling pendant light, up and down box wall lights and home automation system
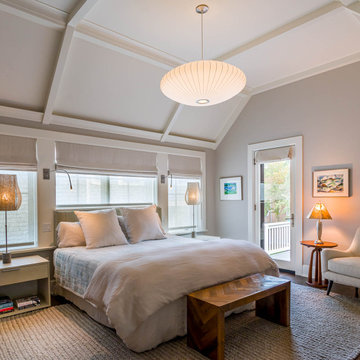
Источник вдохновения для домашнего уюта: хозяйская спальня в стиле кантри с сводчатым потолком, серыми стенами, темным паркетным полом и коричневым полом
Спальня с серыми стенами и сводчатым потолком – фото дизайна интерьера
5