Спальня с серыми стенами и светлым паркетным полом – фото дизайна интерьера
Сортировать:
Бюджет
Сортировать:Популярное за сегодня
81 - 100 из 8 773 фото
1 из 3
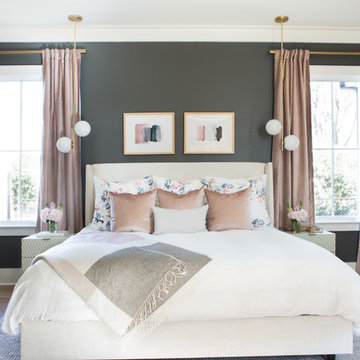
photo credits - Selavie (Sarah Rossi) Photography
Свежая идея для дизайна: хозяйская спальня среднего размера в стиле неоклассика (современная классика) с серыми стенами и светлым паркетным полом - отличное фото интерьера
Свежая идея для дизайна: хозяйская спальня среднего размера в стиле неоклассика (современная классика) с серыми стенами и светлым паркетным полом - отличное фото интерьера
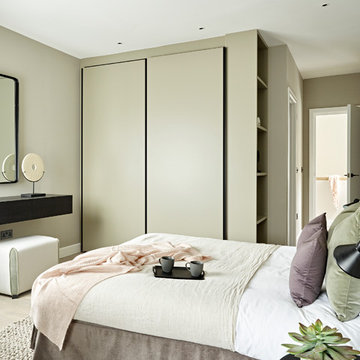
nick smith
Nick Smith
Источник вдохновения для домашнего уюта: гостевая спальня среднего размера, (комната для гостей) в современном стиле с бежевым полом, светлым паркетным полом и серыми стенами без камина
Источник вдохновения для домашнего уюта: гостевая спальня среднего размера, (комната для гостей) в современном стиле с бежевым полом, светлым паркетным полом и серыми стенами без камина
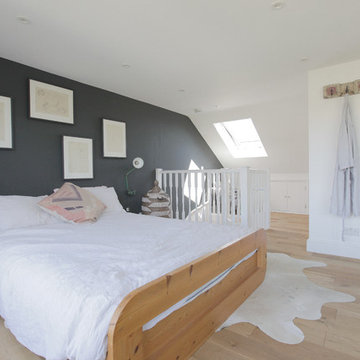
Lyndseylphotography @lyndseyl_photography
На фото: хозяйская спальня среднего размера в современном стиле с серыми стенами, светлым паркетным полом, бежевым полом и акцентной стеной с
На фото: хозяйская спальня среднего размера в современном стиле с серыми стенами, светлым паркетным полом, бежевым полом и акцентной стеной с
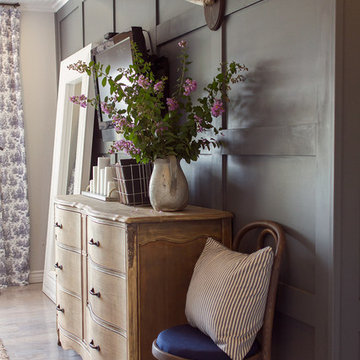
Jenna Sue
На фото: хозяйская спальня среднего размера в стиле кантри с серыми стенами, светлым паркетным полом и серым полом с
На фото: хозяйская спальня среднего размера в стиле кантри с серыми стенами, светлым паркетным полом и серым полом с
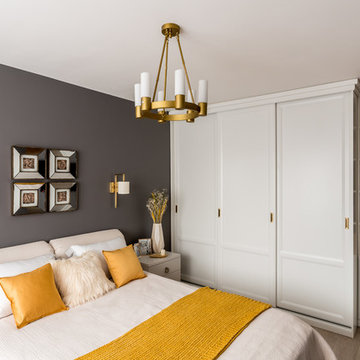
Фото: Василий Буланов
Свежая идея для дизайна: маленькая хозяйская спальня в стиле неоклассика (современная классика) с серыми стенами, светлым паркетным полом и бежевым полом для на участке и в саду - отличное фото интерьера
Свежая идея для дизайна: маленькая хозяйская спальня в стиле неоклассика (современная классика) с серыми стенами, светлым паркетным полом и бежевым полом для на участке и в саду - отличное фото интерьера
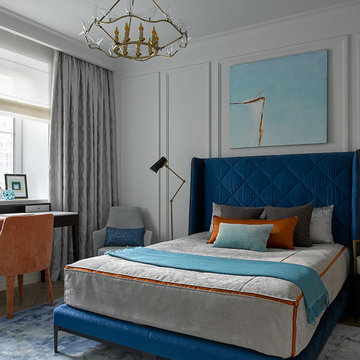
дизайнер Виктория Смирнова,
фотограф Сергей Ананьев,
стилист Дарья Соболева,
флорист Елизавета Амбрасовская
Стильный дизайн: хозяйская спальня в стиле неоклассика (современная классика) с серыми стенами, светлым паркетным полом и бежевым полом - последний тренд
Стильный дизайн: хозяйская спальня в стиле неоклассика (современная классика) с серыми стенами, светлым паркетным полом и бежевым полом - последний тренд
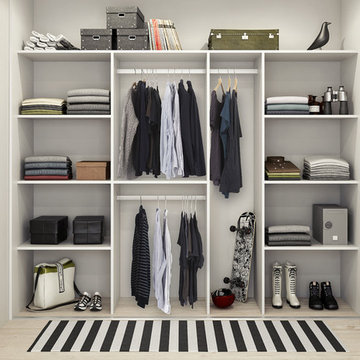
Great Example of bespoke wardrobe interior 2654 mm wide . Simple but so practical. Add sliding doors to suit your interior . We have plenty to choose from.
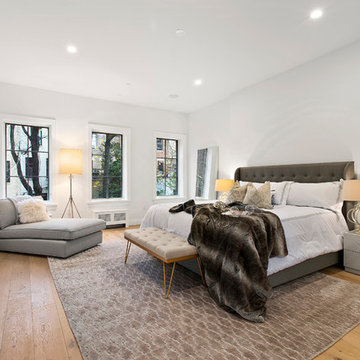
When the developer found this brownstone on the Upper Westside he immediately researched and found its potential for expansion. We were hired to maximize the existing brownstone and turn it from its current existence as 5 individual apartments into a large luxury single family home. The existing building was extended 16 feet into the rear yard and a new sixth story was added along with an occupied roof. The project was not a complete gut renovation, the character of the parlor floor was maintained, along with the original front facade, windows, shutters, and fireplaces throughout. A new solid oak stair was built from the garden floor to the roof in conjunction with a small supplemental passenger elevator directly adjacent to the staircase. The new brick rear facade features oversized windows; one special aspect of which is the folding window wall at the ground level that can be completely opened to the garden. The goal to keep the original character of the brownstone yet to update it with modern touches can be seen throughout the house. The large kitchen has Italian lacquer cabinetry with walnut and glass accents, white quartz counters and backsplash and a Calcutta gold arabesque mosaic accent wall. On the parlor floor a custom wetbar, large closet and powder room are housed in a new floor to ceiling wood paneled core. The master bathroom contains a large freestanding tub, a glass enclosed white marbled steam shower, and grey wood vanities accented by a white marble floral mosaic. The new forth floor front room is highlighted by a unique sloped skylight that offers wide skyline views. The house is topped off with a glass stair enclosure that contains an integrated window seat offering views of the roof and an intimate space to relax in the sun.
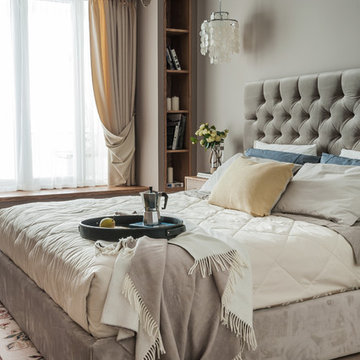
Свежая идея для дизайна: хозяйская спальня в стиле неоклассика (современная классика) с серыми стенами, светлым паркетным полом и бежевым полом - отличное фото интерьера
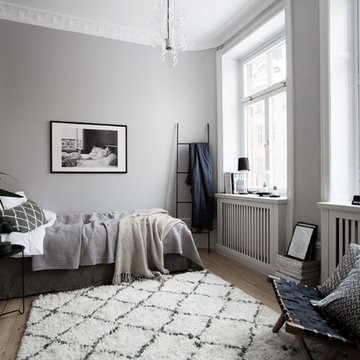
Philip McCann Styling by Stil home styling
Источник вдохновения для домашнего уюта: хозяйская спальня среднего размера в скандинавском стиле с серыми стенами и светлым паркетным полом без камина
Источник вдохновения для домашнего уюта: хозяйская спальня среднего размера в скандинавском стиле с серыми стенами и светлым паркетным полом без камина
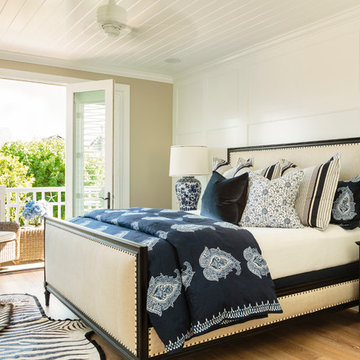
Свежая идея для дизайна: большая хозяйская спальня в морском стиле с серыми стенами и светлым паркетным полом - отличное фото интерьера
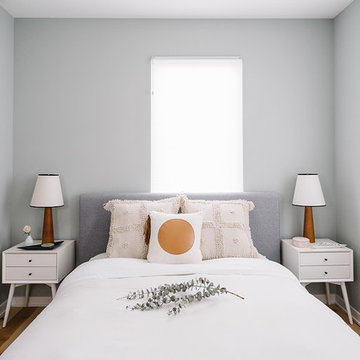
Completed in 2015, this project incorporates a Scandinavian vibe to enhance the modern architecture and farmhouse details. The vision was to create a balanced and consistent design to reflect clean lines and subtle rustic details, which creates a calm sanctuary. The whole home is not based on a design aesthetic, but rather how someone wants to feel in a space, specifically the feeling of being cozy, calm, and clean. This home is an interpretation of modern design without focusing on one specific genre; it boasts a midcentury master bedroom, stark and minimal bathrooms, an office that doubles as a music den, and modern open concept on the first floor. It’s the winner of the 2017 design award from the Austin Chapter of the American Institute of Architects and has been on the Tribeza Home Tour; in addition to being published in numerous magazines such as on the cover of Austin Home as well as Dwell Magazine, the cover of Seasonal Living Magazine, Tribeza, Rue Daily, HGTV, Hunker Home, and other international publications.
----
Featured on Dwell!
https://www.dwell.com/article/sustainability-is-the-centerpiece-of-this-new-austin-development-071e1a55
---
Project designed by the Atomic Ranch featured modern designers at Breathe Design Studio. From their Austin design studio, they serve an eclectic and accomplished nationwide clientele including in Palm Springs, LA, and the San Francisco Bay Area.
For more about Breathe Design Studio, see here: https://www.breathedesignstudio.com/
To learn more about this project, see here: https://www.breathedesignstudio.com/scandifarmhouse
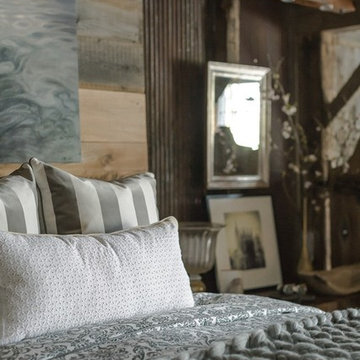
На фото: гостевая спальня среднего размера, (комната для гостей) в стиле рустика с серыми стенами и светлым паркетным полом
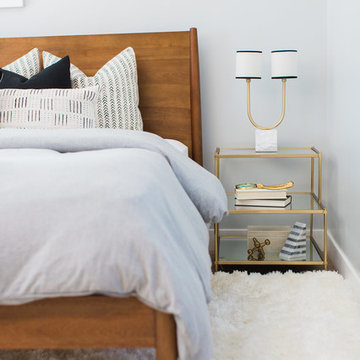
Jasmine Star
Источник вдохновения для домашнего уюта: большая хозяйская спальня в стиле ретро с серыми стенами и светлым паркетным полом без камина
Источник вдохновения для домашнего уюта: большая хозяйская спальня в стиле ретро с серыми стенами и светлым паркетным полом без камина
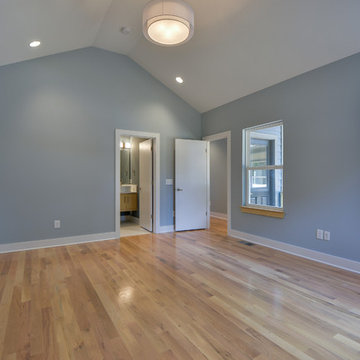
Showcase Photographers
Свежая идея для дизайна: маленькая хозяйская спальня в стиле модернизм с серыми стенами и светлым паркетным полом без камина для на участке и в саду - отличное фото интерьера
Свежая идея для дизайна: маленькая хозяйская спальня в стиле модернизм с серыми стенами и светлым паркетным полом без камина для на участке и в саду - отличное фото интерьера
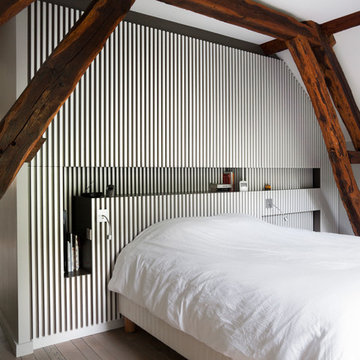
© Arnaud RINUCCINI
Свежая идея для дизайна: маленькая спальня в современном стиле с серыми стенами и светлым паркетным полом без камина для на участке и в саду - отличное фото интерьера
Свежая идея для дизайна: маленькая спальня в современном стиле с серыми стенами и светлым паркетным полом без камина для на участке и в саду - отличное фото интерьера
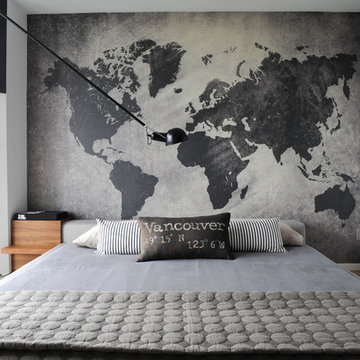
Photo Credit | 2012© TRACEY AYTON | PHOTOGRAPHY™ All rights reserved.
Interior Design | GAILE GUEVARA
1200 sq.ft. condo apartment
2 Bedroom 2 bath
Open concept Design
Full Renovation | New Kitchen | New Bathrooms | Hardwood floor throughout, motorized shades throughout + steam shower
Sources
The blanket is from Hay and is available at Vancouver Special | http://vanspecial.com/
Lighting | Flos 265 by Paolo Rizzatto available through Livingspace
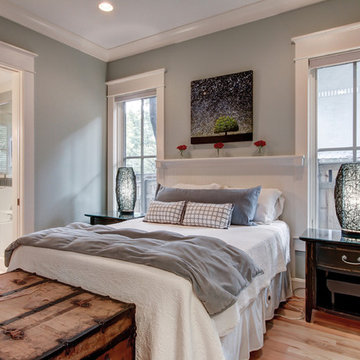
Showcase Photography
Источник вдохновения для домашнего уюта: хозяйская, серо-белая спальня в современном стиле с серыми стенами и светлым паркетным полом без камина
Источник вдохновения для домашнего уюта: хозяйская, серо-белая спальня в современном стиле с серыми стенами и светлым паркетным полом без камина
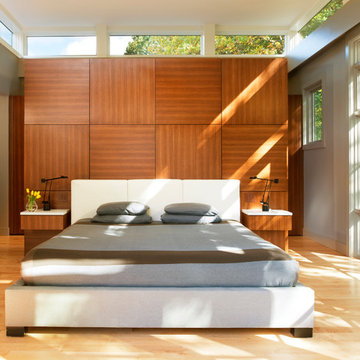
The master bedroom suite was designed as a tree house that blurs the line between inside and outside.
Hoachlander Davis Photography.
Пример оригинального дизайна: спальня в современном стиле с серыми стенами, светлым паркетным полом и акцентной стеной
Пример оригинального дизайна: спальня в современном стиле с серыми стенами, светлым паркетным полом и акцентной стеной

A spacious master suite has been created by connecting the two principal first floor rooms via a new opening with folding doors. This view is looking from the dressing room, at the front of the house, towards the bedroom at the rear.
Photographer: Nick Smith
Спальня с серыми стенами и светлым паркетным полом – фото дизайна интерьера
5