Спальня с серыми стенами и полом из винила – фото дизайна интерьера
Сортировать:
Бюджет
Сортировать:Популярное за сегодня
161 - 180 из 1 084 фото
1 из 3
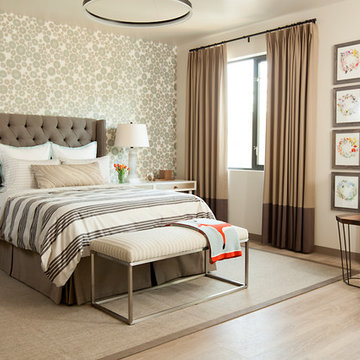
This bedroom was designed to reduce stress and support healing for families and their children with critical illnesses. We used soothing blues, bright greens, and red accents to create a sense of home, of safety, and of hope. We referenced water, animals, and nature - universal themes. The star of the room is the Makelike "Burst" wallpaper.
The furniture and fabrics are all durable and comfortable, and include: Robert Allen bench, stool, and fabrics, Lee Jofa textiles, The New Traditionalists desk via Chairish, lighting from Circa Lighting and Sonneman, custom draperies in Romo fabric, a low-profile rug from J.D. Staron, fox throw by Katy Skelton, walnut table by Dylan Design Co.; and bedding from Serena & Lily.
We are honored that Melinda Mandell Interior Design was selected to participate in “Where Hope Has a Home” at the Stanford Ronald McDonald House.
We believe in creating safe, nurturing, and healing spaces for all families!
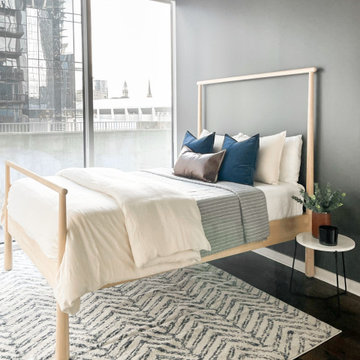
Shop My Design here: https://www.designbychristinaperry.com/encore-condo-project-guest-bedroom/
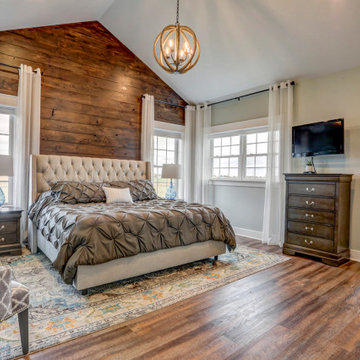
Photo Credits: Vivid Home Real Estate Photography
Стильный дизайн: большая хозяйская спальня с серыми стенами, полом из винила, коричневым полом, сводчатым потолком и деревянными стенами - последний тренд
Стильный дизайн: большая хозяйская спальня с серыми стенами, полом из винила, коричневым полом, сводчатым потолком и деревянными стенами - последний тренд
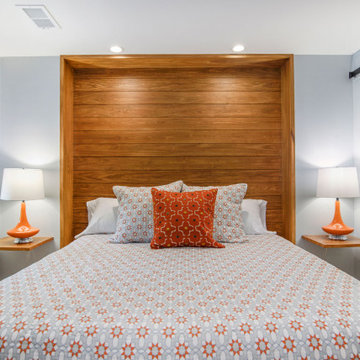
На фото: маленькая гостевая спальня (комната для гостей) в стиле ретро с серыми стенами и полом из винила для на участке и в саду
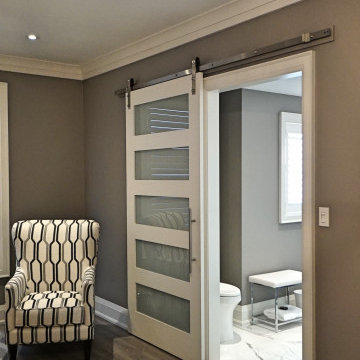
Стильный дизайн: большая хозяйская спальня в современном стиле с серыми стенами, полом из винила и серым полом - последний тренд
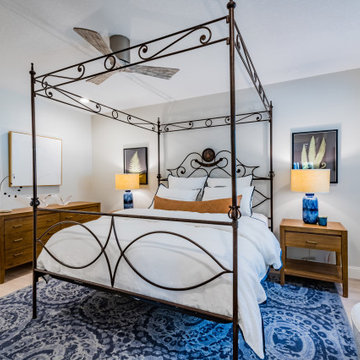
Medium size bedroom with traditional/transitional blue and white design
Свежая идея для дизайна: хозяйская спальня среднего размера в стиле фьюжн с серыми стенами, полом из винила и бежевым полом - отличное фото интерьера
Свежая идея для дизайна: хозяйская спальня среднего размера в стиле фьюжн с серыми стенами, полом из винила и бежевым полом - отличное фото интерьера
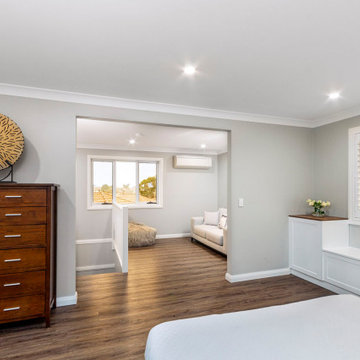
Rumpus / retreat area view of our 1st story parents retreat. Featuring timber balustrades and hybrid vinyl flooring.
На фото: хозяйская спальня среднего размера в морском стиле с серыми стенами, полом из винила и коричневым полом
На фото: хозяйская спальня среднего размера в морском стиле с серыми стенами, полом из винила и коричневым полом
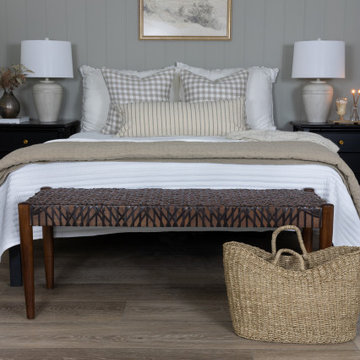
A gorgeous, varied mid-tone brown with wirebrushing to enhance the oak wood grain on every plank. This floor works with nearly every color combination. With the Modin Collection, we have raised the bar on luxury vinyl plank. The result is a new standard in resilient flooring. Modin offers true embossed in register texture, a low sheen level, a rigid SPC core, an industry-leading wear layer, and so much more.
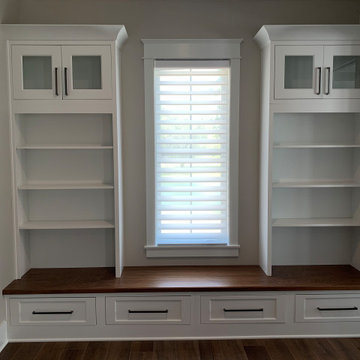
Источник вдохновения для домашнего уюта: огромная хозяйская спальня в стиле неоклассика (современная классика) с серыми стенами, полом из винила и коричневым полом
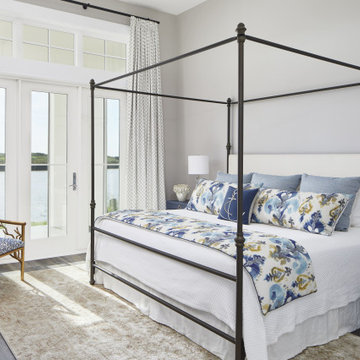
Port Aransas Beach House, guest room/master 4
На фото: хозяйская спальня среднего размера в морском стиле с серыми стенами, полом из винила и коричневым полом
На фото: хозяйская спальня среднего размера в морском стиле с серыми стенами, полом из винила и коричневым полом
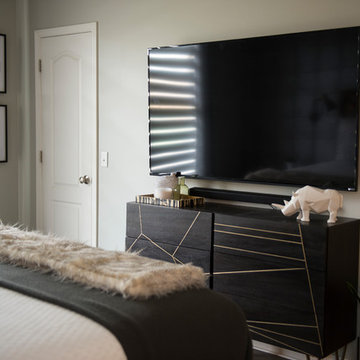
Источник вдохновения для домашнего уюта: хозяйская спальня среднего размера в современном стиле с серыми стенами, полом из винила и коричневым полом
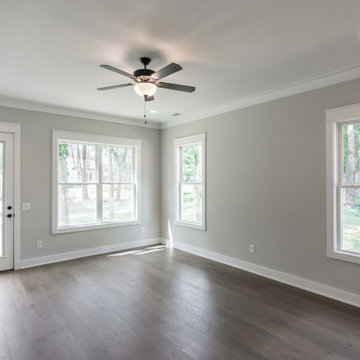
Пример оригинального дизайна: большая гостевая спальня (комната для гостей) в стиле кантри с серыми стенами, полом из винила и коричневым полом без камина
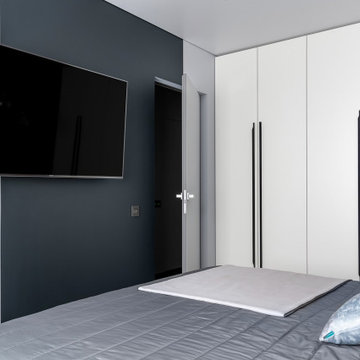
Красивая мастер-спальня с акцентной деревянной стеной, которая продолжает отделку пола и создает уют в комнате.
Черно-белые детали дополняют интерьер пространства, продолжая визуальный стиль, выбранный в квартире.
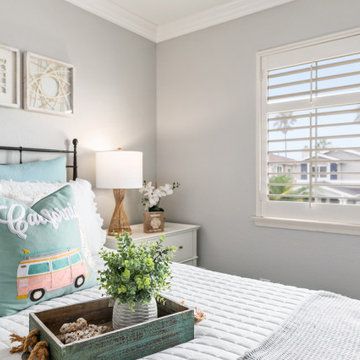
This breezy loft space upstairs connects to the guest bedroom. A cohesive design was created by using neutral colors and a splash of blues and greens throughout. The art work is all coastal vibes. The guest bedroom has all the comfort for a great stay. A comfy bed, good storage and a relaxing design.
The loft is used as a home office. The desk is functional and good looking with a decorative X on the side. Additional storage is in the file cabinet. A set of rattan chairs with a teal side table create an area to add seating or find a quiet place to read.
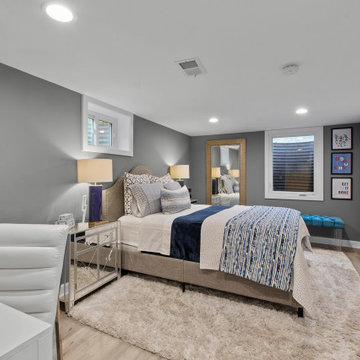
Пример оригинального дизайна: гостевая спальня (комната для гостей) в современном стиле с серыми стенами, полом из винила и серым полом
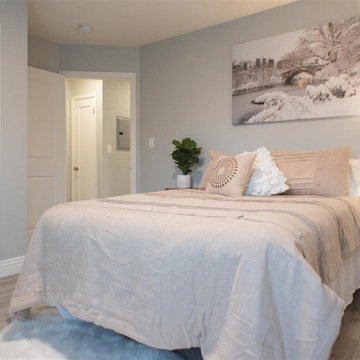
На фото: хозяйская спальня среднего размера в современном стиле с серыми стенами, полом из винила и коричневым полом без камина
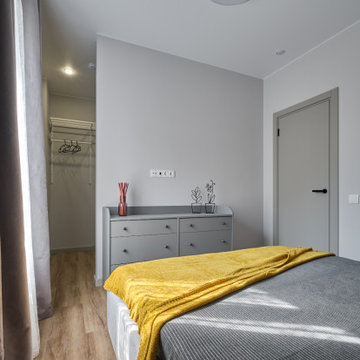
Источник вдохновения для домашнего уюта: маленькая хозяйская спальня в современном стиле с серыми стенами, полом из винила и коричневым полом для на участке и в саду
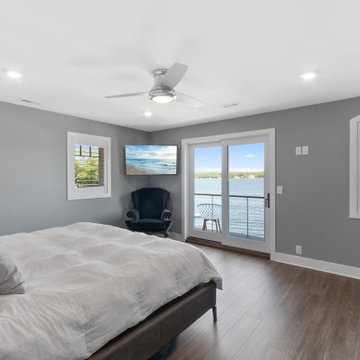
Practically every aspect of this home was worked on by the time we completed remodeling this Geneva lakefront property. We added an addition on top of the house in order to make space for a lofted bunk room and bathroom with tiled shower, which allowed additional accommodations for visiting guests. This house also boasts five beautiful bedrooms including the redesigned master bedroom on the second level.
The main floor has an open concept floor plan that allows our clients and their guests to see the lake from the moment they walk in the door. It is comprised of a large gourmet kitchen, living room, and home bar area, which share white and gray color tones that provide added brightness to the space. The level is finished with laminated vinyl plank flooring to add a classic feel with modern technology.
When looking at the exterior of the house, the results are evident at a single glance. We changed the siding from yellow to gray, which gave the home a modern, classy feel. The deck was also redone with composite wood decking and cable railings. This completed the classic lake feel our clients were hoping for. When the project was completed, we were thrilled with the results!
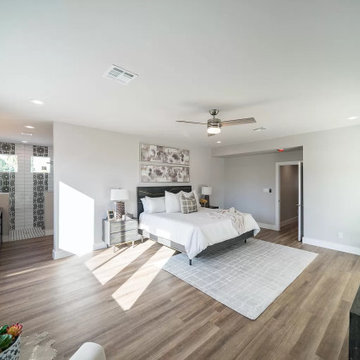
We added onto the house to create this large master bedroom with ensuite bath.
На фото: большая хозяйская спальня в современном стиле с серыми стенами, полом из винила и коричневым полом с
На фото: большая хозяйская спальня в современном стиле с серыми стенами, полом из винила и коричневым полом с
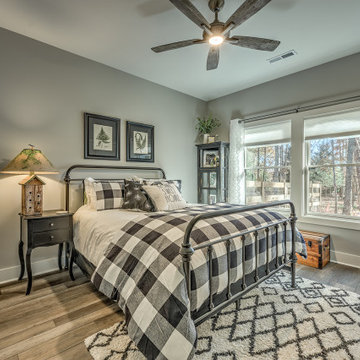
This gorgeous farmhouse style home features neutral/gray interior colors.
На фото: гостевая спальня среднего размера, (комната для гостей) в стиле кантри с серыми стенами, полом из винила и коричневым полом с
На фото: гостевая спальня среднего размера, (комната для гостей) в стиле кантри с серыми стенами, полом из винила и коричневым полом с
Спальня с серыми стенами и полом из винила – фото дизайна интерьера
9