Спальня с серыми стенами и полом из сланца – фото дизайна интерьера
Сортировать:
Бюджет
Сортировать:Популярное за сегодня
21 - 26 из 26 фото
1 из 3
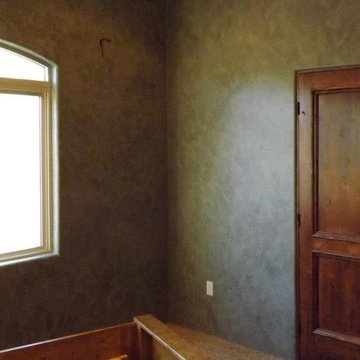
Источник вдохновения для домашнего уюта: спальня в классическом стиле с серыми стенами, полом из сланца и серым полом
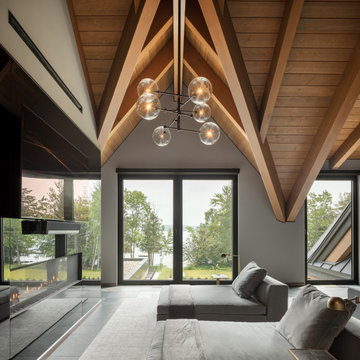
This 10,000 + sq ft timber frame home is stunningly located on the shore of Lake Memphremagog, QC. The kitchen and family room set the scene for the space and draw guests into the dining area. The right wing of the house boasts a 32 ft x 43 ft great room with vaulted ceiling and built in bar. The main floor also has access to the four car garage, along with a bathroom, mudroom and large pantry off the kitchen.
On the the second level, the 18 ft x 22 ft master bedroom is the center piece. This floor also houses two more bedrooms, a laundry area and a bathroom. Across the walkway above the garage is a gym and three ensuite bedooms with one featuring its own mezzanine.
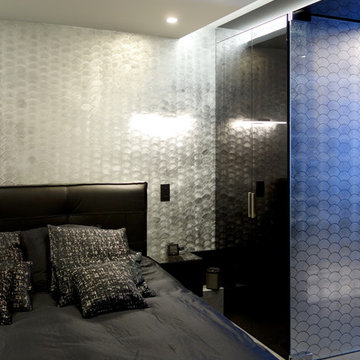
Porte en verre avec un décor d'écailles en feuilles d'aluminium, technique du verre églomisé.
Mur avec un décor d'écailles en enduit et empreintes, et feuilles d'aluminium brossées.
Crédit photo: Solène Eloy
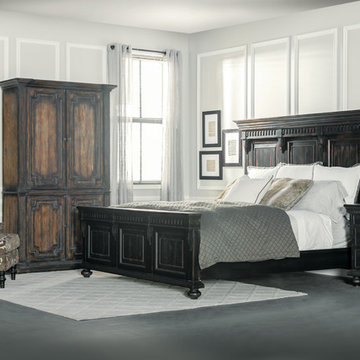
Masterfully built to capture all the awe and impact of imperial-inspired designs, the Rochester bedroom collection is an immaculate ode to classic architectural forms. Bringing past sense into the present tense, each piece is appointed with dignified details, including intricate dentil moldings and carvings, stately corbel supports, turned feet and antiqued silver-finished hardware.
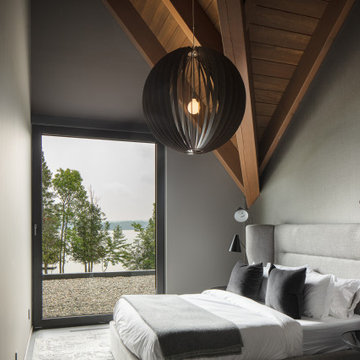
This 10,000 + sq ft timber frame home is stunningly located on the shore of Lake Memphremagog, QC. The kitchen and family room set the scene for the space and draw guests into the dining area. The right wing of the house boasts a 32 ft x 43 ft great room with vaulted ceiling and built in bar. The main floor also has access to the four car garage, along with a bathroom, mudroom and large pantry off the kitchen.
On the the second level, the 18 ft x 22 ft master bedroom is the center piece. This floor also houses two more bedrooms, a laundry area and a bathroom. Across the walkway above the garage is a gym and three ensuite bedooms with one featuring its own mezzanine.
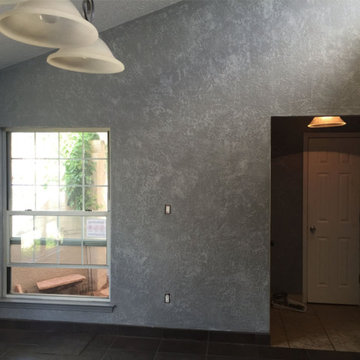
Идея дизайна: спальня в классическом стиле с серыми стенами, полом из сланца и серым полом
Спальня с серыми стенами и полом из сланца – фото дизайна интерьера
2