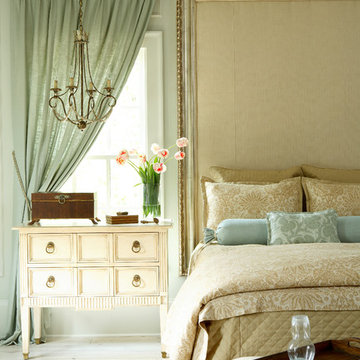Спальня с серыми стенами и фиолетовыми стенами – фото дизайна интерьера
Сортировать:
Бюджет
Сортировать:Популярное за сегодня
101 - 120 из 75 469 фото
1 из 3
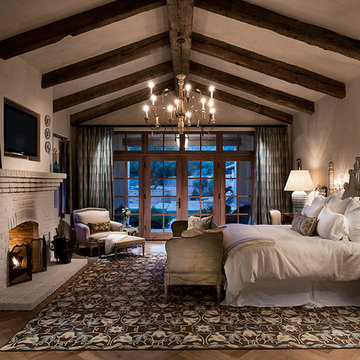
Marc Boisclair
Стильный дизайн: спальня с паркетным полом среднего тона, стандартным камином, фасадом камина из кирпича, серыми стенами и телевизором - последний тренд
Стильный дизайн: спальня с паркетным полом среднего тона, стандартным камином, фасадом камина из кирпича, серыми стенами и телевизором - последний тренд
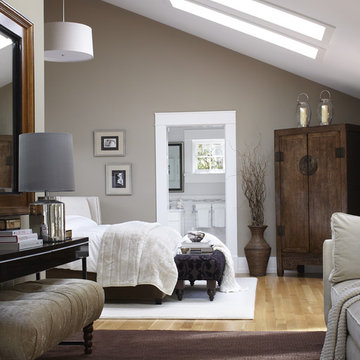
URRUTIA DESIGN
Photography by Matt Sartain
Свежая идея для дизайна: спальня: освещение в стиле неоклассика (современная классика) с серыми стенами и светлым паркетным полом - отличное фото интерьера
Свежая идея для дизайна: спальня: освещение в стиле неоклассика (современная классика) с серыми стенами и светлым паркетным полом - отличное фото интерьера
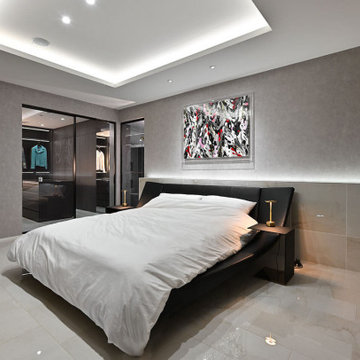
主寝室はややトーンを落としたシックな空間。ウォークインクローゼットとドレッシングルームにアクセスできる間取り。
Стильный дизайн: хозяйская спальня среднего размера: освещение в стиле модернизм с серыми стенами, белым полом, многоуровневым потолком и обоями на стенах без камина - последний тренд
Стильный дизайн: хозяйская спальня среднего размера: освещение в стиле модернизм с серыми стенами, белым полом, многоуровневым потолком и обоями на стенах без камина - последний тренд
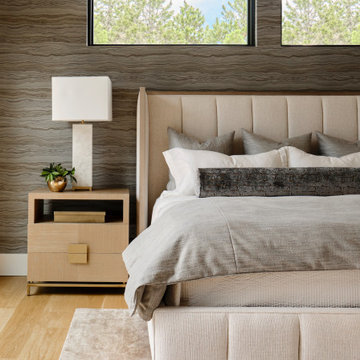
The primary bedroom suite in this mountain modern home is the picture of comfort and luxury. The striking wallpaper was selected to represent the textures of a rocky mountain's layers when it is split into. The earthy colors in the wallpaper--blue grays, rusts, tans and creams--make up the restful color scheme of the room. Textural bedding and upholstery fabrics add warmth and interest. The upholstered channel-back bed is flanked with woven sisal nightstands and substantial alabaster bedside lamps. On the opposite side of the room, a velvet swivel chair and oversized artwork add additional color and warmth. The home's striking windows feature remote control privacy shades to block out light for sleeping. The stone disk chandelier repeats the alabaster element in the room and adds a finishing touch of elegance to this inviting suite.
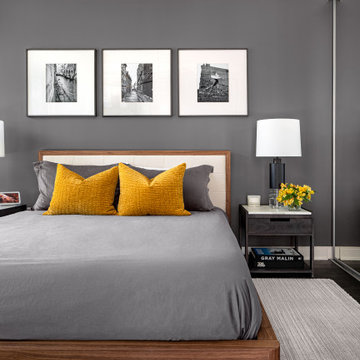
An intimate, dark bedroom creates a relaxing space to sleep with a subdued palette and pops of yellow. The bed is also very functional with concealed storage underneath.
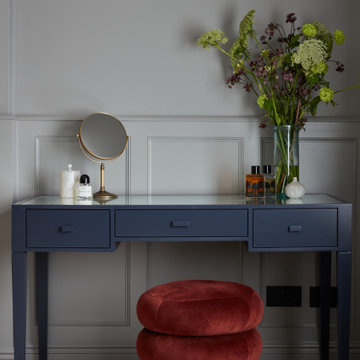
We added carpet, panelling & contemporary lighting to this master bedroom. The bold colours and use of velvet make it feel elegant and grown up
Пример оригинального дизайна: большая хозяйская спальня в современном стиле с серыми стенами, ковровым покрытием, стандартным камином, фасадом камина из дерева и бежевым полом
Пример оригинального дизайна: большая хозяйская спальня в современном стиле с серыми стенами, ковровым покрытием, стандартным камином, фасадом камина из дерева и бежевым полом
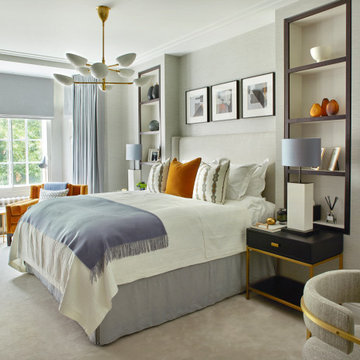
Пример оригинального дизайна: спальня в современном стиле с серыми стенами, ковровым покрытием, бежевым полом и обоями на стенах
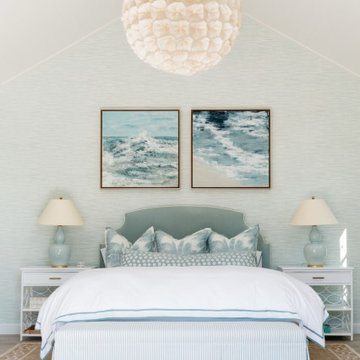
coastal style
beach house
island style
Идея дизайна: спальня среднего размера в морском стиле с серыми стенами, полом из керамической плитки, серым полом и сводчатым потолком
Идея дизайна: спальня среднего размера в морском стиле с серыми стенами, полом из керамической плитки, серым полом и сводчатым потолком
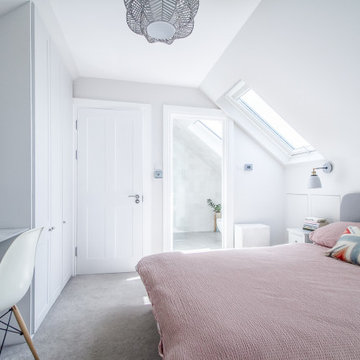
Piggyback loft extension in Kingston upon Thames. Bedrooms with ensuite under sloping ceilings.
На фото: большая хозяйская, серо-белая спальня на мансарде в современном стиле с серыми стенами, ковровым покрытием, серым полом и сводчатым потолком
На фото: большая хозяйская, серо-белая спальня на мансарде в современном стиле с серыми стенами, ковровым покрытием, серым полом и сводчатым потолком
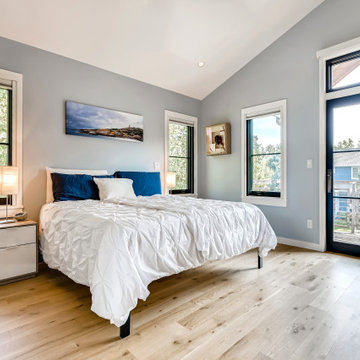
This lovely little modern farmhouse is located at the base of the foothills in one of Boulder’s most prized neighborhoods. Tucked onto a challenging narrow lot, this inviting and sustainably designed 2400 sf., 4 bedroom home lives much larger than its compact form. The open floor plan and vaulted ceilings of the Great room, kitchen and dining room lead to a beautiful covered back patio and lush, private back yard. These rooms are flooded with natural light and blend a warm Colorado material palette and heavy timber accents with a modern sensibility. A lyrical open-riser steel and wood stair floats above the baby grand in the center of the home and takes you to three bedrooms on the second floor. The Master has a covered balcony with exposed beamwork & warm Beetle-kill pine soffits, framing their million-dollar view of the Flatirons.
Its simple and familiar style is a modern twist on a classic farmhouse vernacular. The stone, Hardie board siding and standing seam metal roofing create a resilient and low-maintenance shell. The alley-loaded home has a solar-panel covered garage that was custom designed for the family’s active & athletic lifestyle (aka “lots of toys”). The front yard is a local food & water-wise Master-class, with beautiful rain-chains delivering roof run-off straight to the family garden.

This bedroom is simple and light. The large window brings in a lot of natural light. The modern four-poster bed feels just perfect for the space.
На фото: хозяйская спальня среднего размера в стиле кантри с серыми стенами, светлым паркетным полом, коричневым полом и сводчатым потолком без камина
На фото: хозяйская спальня среднего размера в стиле кантри с серыми стенами, светлым паркетным полом, коричневым полом и сводчатым потолком без камина
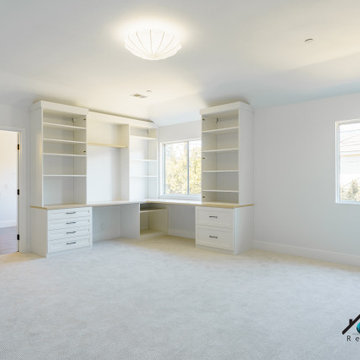
We remodeled this lovely 5 bedroom, 4 bathroom, 3,300 sq. home in Arcadia. This beautiful home was built in the 1990s and has gone through various remodeling phases over the years. We now gave this home a unified new fresh modern look with a cozy feeling. We reconfigured several parts of the home according to our client’s preference. The entire house got a brand net of state-of-the-art Milgard windows.
On the first floor, we remodeled the main staircase of the home, demolishing the wet bar and old staircase flooring and railing. The fireplace in the living room receives brand new classic marble tiles. We removed and demolished all of the roman columns that were placed in several parts of the home. The entire first floor, approximately 1,300 sq of the home, received brand new white oak luxury flooring. The dining room has a brand new custom chandelier and a beautiful geometric wallpaper with shiny accents.
We reconfigured the main 17-staircase of the home by demolishing the old wooden staircase with a new one. The new 17-staircase has a custom closet, white oak flooring, and beige carpet, with black ½ contemporary iron balusters. We also create a brand new closet in the landing hall of the second floor.
On the second floor, we remodeled 4 bedrooms by installing new carpets, windows, and custom closets. We remodeled 3 bathrooms with new tiles, flooring, shower stalls, countertops, and vanity mirrors. The master bathroom has a brand new freestanding tub, a shower stall with new tiles, a beautiful modern vanity, and stone flooring tiles. We also installed built a custom walk-in closet with new shelves, drawers, racks, and cubbies.Each room received a brand new fresh coat of paint.
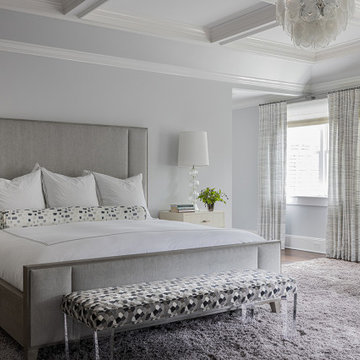
Пример оригинального дизайна: большая хозяйская спальня в стиле неоклассика (современная классика) с серыми стенами, ковровым покрытием и кессонным потолком
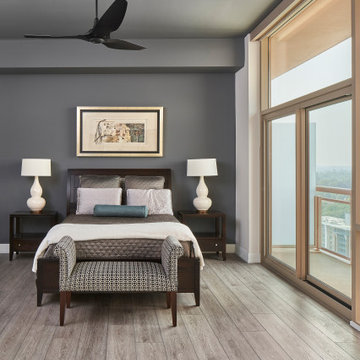
© Lassiter Photography | ReVisionCharlotte.com
На фото: хозяйская спальня среднего размера в современном стиле с серыми стенами, полом из винила и серым полом с
На фото: хозяйская спальня среднего размера в современном стиле с серыми стенами, полом из винила и серым полом с
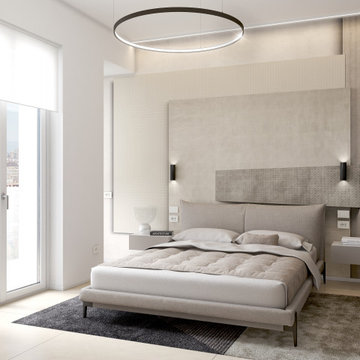
Progetto di camera da letto moderna sui toni tortora, beige e grigio.
La parete dietro il letto è rivestita con carta da parati ed illuminata grazie ad un profilo led minimal.
Le applique sostituiscono le classiche abat-jour da comodino.
Letto in tessuto di Ditre.
La carta da parti è di Glamora.
Applique letto Wever & Ducre.
Pavimento Atlas Concorde.

This cozy and contemporary paneled bedroom is a great space to unwind. With a sliding hidden door to the ensuite, a large feature built-in wardrobe with lighting, and a ladder for tall access. It has hints of the industrial and the theme and colors are taken through into the ensuite.
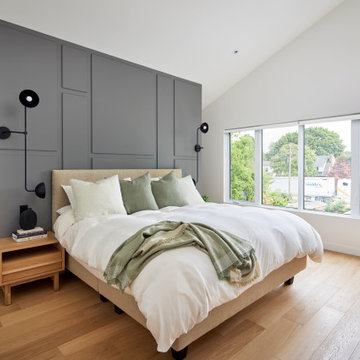
Идея дизайна: хозяйская спальня в скандинавском стиле с серыми стенами и светлым паркетным полом
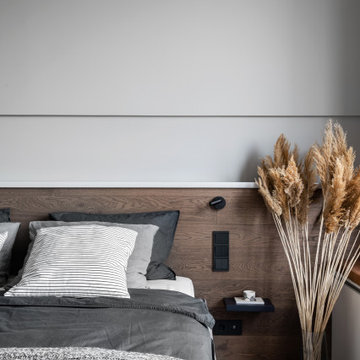
Пример оригинального дизайна: хозяйская, серо-белая спальня среднего размера в современном стиле с серыми стенами, паркетным полом среднего тона и коричневым полом
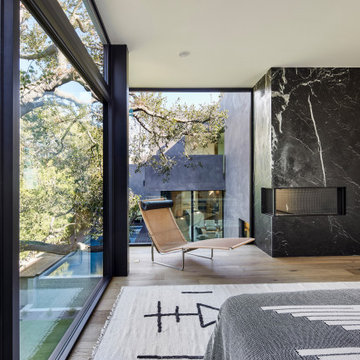
Primary Bedroom with 100-year old oak tree beyond. Swimming pool with wood deck and yard below. Photo by Dan Arnold
На фото: большая хозяйская спальня в стиле модернизм с серыми стенами, светлым паркетным полом, угловым камином, фасадом камина из камня, бежевым полом и любой отделкой стен
На фото: большая хозяйская спальня в стиле модернизм с серыми стенами, светлым паркетным полом, угловым камином, фасадом камина из камня, бежевым полом и любой отделкой стен
Спальня с серыми стенами и фиолетовыми стенами – фото дизайна интерьера
6
