Спальня с серыми стенами и деревянным потолком – фото дизайна интерьера
Сортировать:
Бюджет
Сортировать:Популярное за сегодня
21 - 40 из 181 фото
1 из 3
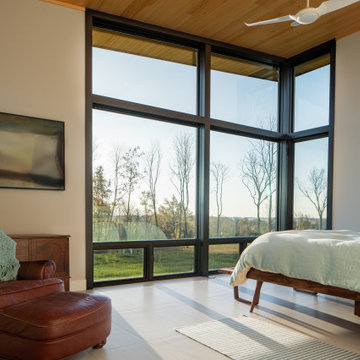
Bedroom with corner window
Идея дизайна: хозяйская спальня среднего размера в современном стиле с серыми стенами, полом из керамической плитки, бежевым полом и деревянным потолком
Идея дизайна: хозяйская спальня среднего размера в современном стиле с серыми стенами, полом из керамической плитки, бежевым полом и деревянным потолком
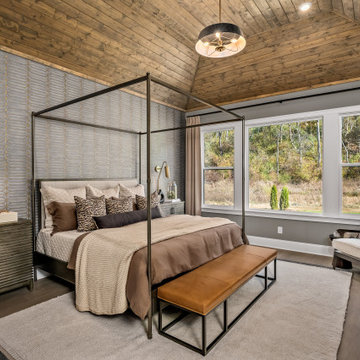
Свежая идея для дизайна: спальня в стиле неоклассика (современная классика) с серыми стенами, паркетным полом среднего тона, коричневым полом, сводчатым потолком и деревянным потолком - отличное фото интерьера
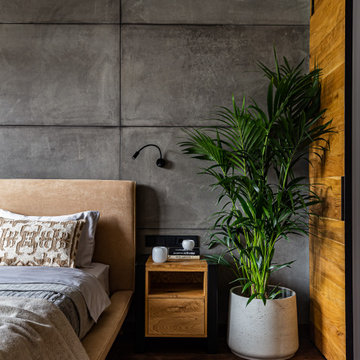
Спальня с гардеробной.
Дизайн проект: Семен Чечулин
Стиль: Наталья Орешкова
Источник вдохновения для домашнего уюта: хозяйская, серо-белая спальня среднего размера в стиле лофт с серыми стенами, полом из винила, коричневым полом, деревянным потолком, панелями на стенах и акцентной стеной
Источник вдохновения для домашнего уюта: хозяйская, серо-белая спальня среднего размера в стиле лофт с серыми стенами, полом из винила, коричневым полом, деревянным потолком, панелями на стенах и акцентной стеной
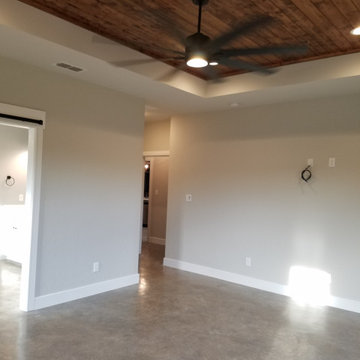
Пример оригинального дизайна: хозяйская спальня в стиле кантри с серыми стенами, бетонным полом, серым полом и деревянным потолком
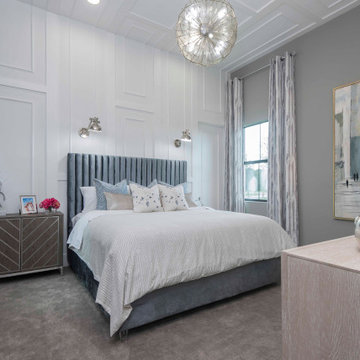
The trim paneling continues on to the ceiling elongating the high ceilings in the space. The bed really pops off the white walls in all the right ways. The decorative chandelier gives us the pop of sophistication.
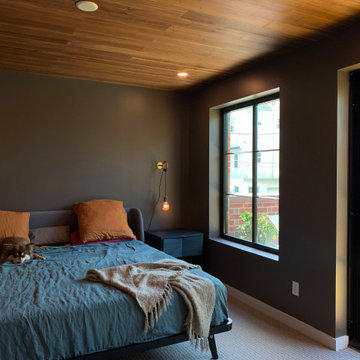
Свежая идея для дизайна: маленькая хозяйская спальня в стиле лофт с серыми стенами, ковровым покрытием, серым полом и деревянным потолком для на участке и в саду - отличное фото интерьера

What began as a renovation project morphed into a new house, driven by the natural beauty of the site.
The new structures are perfectly aligned with the coastline, and take full advantage of the views of ocean, islands, and shoals. The location is within walking distance of town and its amenities, yet miles away in the privacy it affords. The house is nestled on a nicely wooded lot, giving the residence screening from the street, with an open meadow leading to the ocean on the rear of the lot.
The design concept was driven by the serenity of the site, enhanced by textures of trees, plantings, sand and shoreline. The newly constructed house sits quietly in a location advantageously positioned to take full advantage of natural light and solar orientations. The visual calm is enhanced by the natural material: stone, wood, and metal throughout the home.
The main structures are comprised of traditional New England forms, with modern connectors serving to unify the structures. Each building is equally suited for single floor living, if that future needs is ever necessary. Unique too is an underground connection between main house and an outbuilding.
With their flowing connections, no room is isolated or ignored; instead each reflects a different level of privacy and social interaction.
Just as there are layers to the exterior in beach, field, forest and oceans, the inside has a layered approach. Textures in wood, stone, and neutral colors combine with the warmth of linens, wools, and metals. Personality and character of the interiors and its furnishings are tailored to the client’s lifestyle. Rooms are arranged and organized in an intersection of public and private spaces. The quiet palette within reflects the nature outside, enhanced with artwork and accessories.
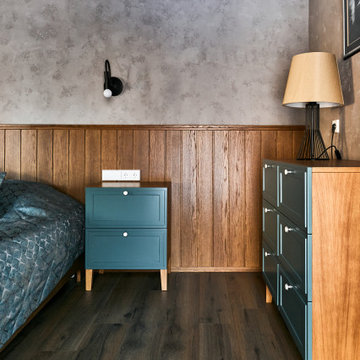
Пример оригинального дизайна: большая хозяйская спальня в современном стиле с паркетным полом среднего тона, балками на потолке, потолком из вагонки, деревянным потолком и серыми стенами
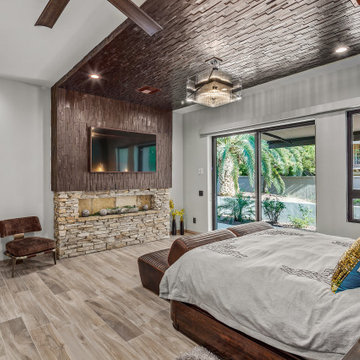
This 8200 square foot home is a unique blend of modern, fanciful, and timeless. The original 4200 sqft home on this property, built by the father of the current owners in the 1980s, was demolished to make room for this full basement multi-generational home. To preserve memories of growing up in this home we salvaged many items and incorporated them in fun ways.
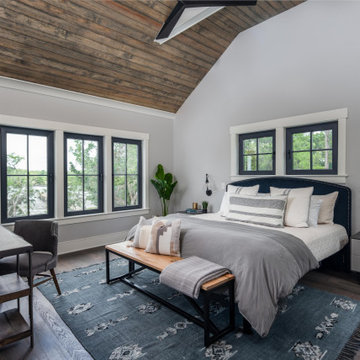
Master bedroom contemporarily decorated
Пример оригинального дизайна: хозяйская спальня в морском стиле с серыми стенами, темным паркетным полом, сводчатым потолком и деревянным потолком
Пример оригинального дизайна: хозяйская спальня в морском стиле с серыми стенами, темным паркетным полом, сводчатым потолком и деревянным потолком
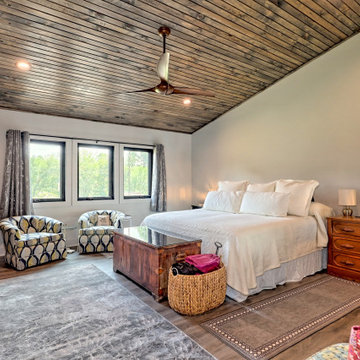
Master
Идея дизайна: большая хозяйская спальня в стиле ретро с серыми стенами, полом из ламината, коричневым полом и деревянным потолком
Идея дизайна: большая хозяйская спальня в стиле ретро с серыми стенами, полом из ламината, коричневым полом и деревянным потолком
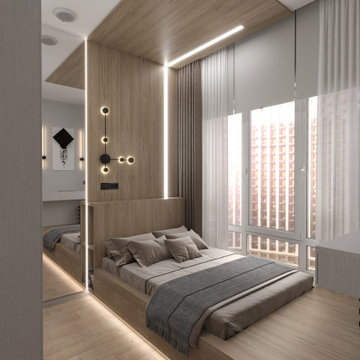
Свежая идея для дизайна: хозяйская спальня среднего размера в современном стиле с серыми стенами, паркетным полом среднего тона, бежевым полом, деревянным потолком, панелями на части стены и матрасом на полу - отличное фото интерьера
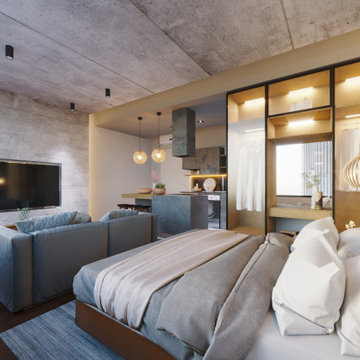
Interior Design / Complete Renovation / Materials & Furniture Procurement
Turning an office at Porto downtown into a residential studio perfectly suited for short term rental.
All stages were done by our team: Materials procurement & selection, Contractors procurement, Site supervision, furniture procurement & selection.
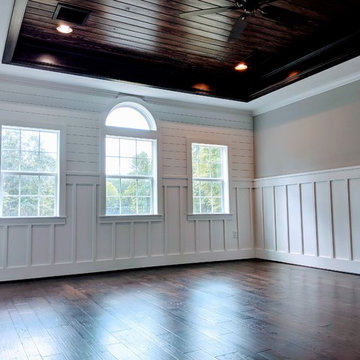
Master Bedroom with V groove ceiling, shiplap, board & batten.
Стильный дизайн: большая хозяйская спальня в белых тонах с отделкой деревом в стиле модернизм с серыми стенами, темным паркетным полом, коричневым полом, панелями на стенах и деревянным потолком без камина - последний тренд
Стильный дизайн: большая хозяйская спальня в белых тонах с отделкой деревом в стиле модернизм с серыми стенами, темным паркетным полом, коричневым полом, панелями на стенах и деревянным потолком без камина - последний тренд
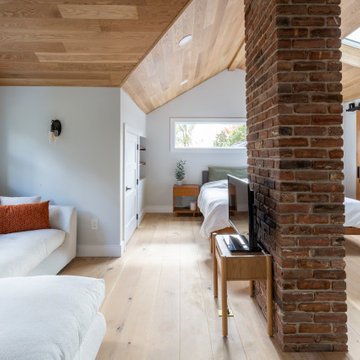
Mid-century modern and rustic attic master bedroom is filled with natural light from this incredible window that spans the wall of the master bed. The master closet is enclosed with by-pass Alder barn doors

This custom built 2-story French Country style home is a beautiful retreat in the South Tampa area. The exterior of the home was designed to strike a subtle balance of stucco and stone, brought together by a neutral color palette with contrasting rust-colored garage doors and shutters. To further emphasize the European influence on the design, unique elements like the curved roof above the main entry and the castle tower that houses the octagonal shaped master walk-in shower jutting out from the main structure. Additionally, the entire exterior form of the home is lined with authentic gas-lit sconces. The rear of the home features a putting green, pool deck, outdoor kitchen with retractable screen, and rain chains to speak to the country aesthetic of the home.
Inside, you are met with a two-story living room with full length retractable sliding glass doors that open to the outdoor kitchen and pool deck. A large salt aquarium built into the millwork panel system visually connects the media room and living room. The media room is highlighted by the large stone wall feature, and includes a full wet bar with a unique farmhouse style bar sink and custom rustic barn door in the French Country style. The country theme continues in the kitchen with another larger farmhouse sink, cabinet detailing, and concealed exhaust hood. This is complemented by painted coffered ceilings with multi-level detailed crown wood trim. The rustic subway tile backsplash is accented with subtle gray tile, turned at a 45 degree angle to create interest. Large candle-style fixtures connect the exterior sconces to the interior details. A concealed pantry is accessed through hidden panels that match the cabinetry. The home also features a large master suite with a raised plank wood ceiling feature, and additional spacious guest suites. Each bathroom in the home has its own character, while still communicating with the overall style of the home.
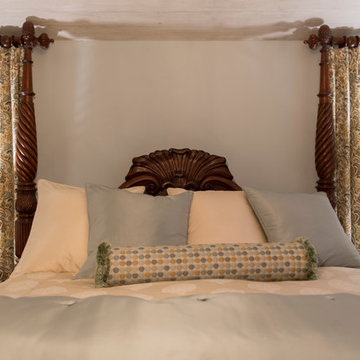
Felix Sanchez (www.felixsanchez.com)
На фото: огромная хозяйская спальня в стиле неоклассика (современная классика) с серыми стенами, паркетным полом среднего тона, коричневым полом и деревянным потолком без камина
На фото: огромная хозяйская спальня в стиле неоклассика (современная классика) с серыми стенами, паркетным полом среднего тона, коричневым полом и деревянным потолком без камина
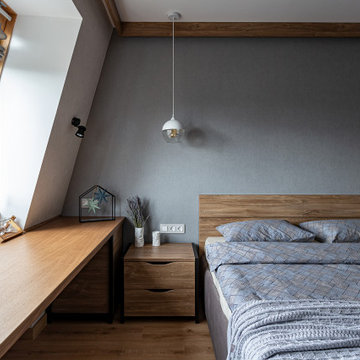
Светлая спальня с мансардными окнами для девочки
Идея дизайна: хозяйская спальня среднего размера в современном стиле с серыми стенами, полом из ламината, коричневым полом, деревянным потолком и обоями на стенах
Идея дизайна: хозяйская спальня среднего размера в современном стиле с серыми стенами, полом из ламината, коричневым полом, деревянным потолком и обоями на стенах
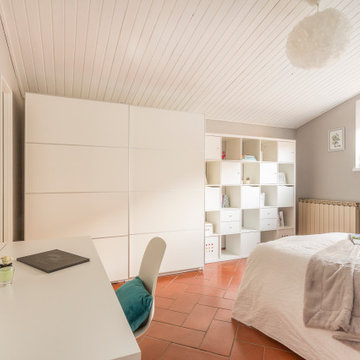
Camera da letto dopo home restyling
Идея дизайна: спальня на антресоли в классическом стиле с серыми стенами, полом из терракотовой плитки, оранжевым полом и деревянным потолком без камина
Идея дизайна: спальня на антресоли в классическом стиле с серыми стенами, полом из терракотовой плитки, оранжевым полом и деревянным потолком без камина
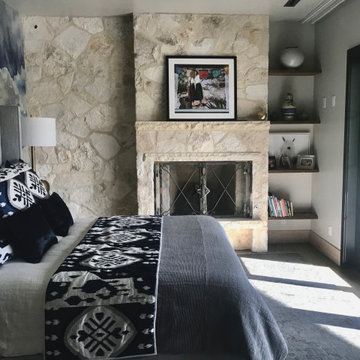
На фото: маленькая хозяйская спальня в стиле неоклассика (современная классика) с серыми стенами, паркетным полом среднего тона, фасадом камина из камня, серым полом, деревянным потолком и обоями на стенах для на участке и в саду с
Спальня с серыми стенами и деревянным потолком – фото дизайна интерьера
2