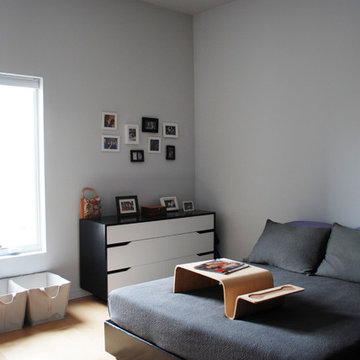Спальня с серыми стенами – фото дизайна интерьера
Сортировать:
Бюджет
Сортировать:Популярное за сегодня
121 - 140 из 822 фото
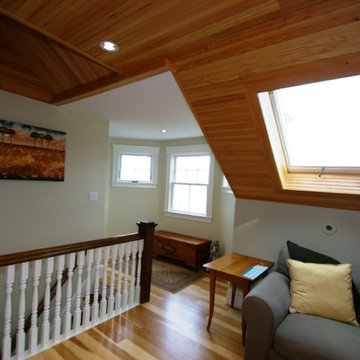
The attic in this Victorian seaside house was massively renovated to make a guest room that takes full advantage of all the roof lines and dormers. The fir matchboard ceilings and hickory floors make this space old and new at the same time. In other words, timeless!
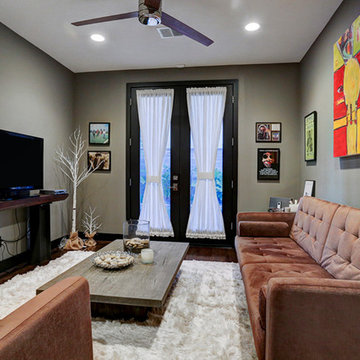
T&K Images
На фото: гостевая спальня среднего размера, (комната для гостей) в современном стиле с серыми стенами и паркетным полом среднего тона с
На фото: гостевая спальня среднего размера, (комната для гостей) в современном стиле с серыми стенами и паркетным полом среднего тона с
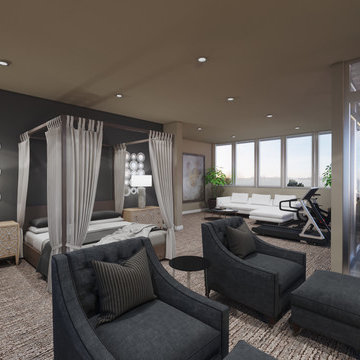
Interior Design and 3D renderings by Bauer Design Group, LLC
На фото: огромная хозяйская спальня в современном стиле с серыми стенами, ковровым покрытием, угловым камином и фасадом камина из плитки с
На фото: огромная хозяйская спальня в современном стиле с серыми стенами, ковровым покрытием, угловым камином и фасадом камина из плитки с
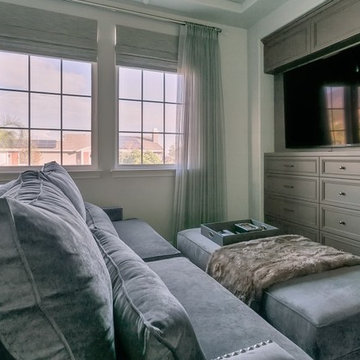
Custom built-in media cabinet and dresser.
Photos provided by the designer, Jami Abbadessa.
Источник вдохновения для домашнего уюта: большая хозяйская спальня в современном стиле с серыми стенами, паркетным полом среднего тона и серым полом
Источник вдохновения для домашнего уюта: большая хозяйская спальня в современном стиле с серыми стенами, паркетным полом среднего тона и серым полом
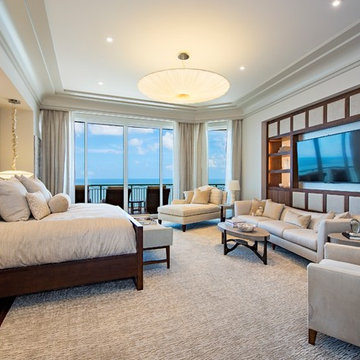
На фото: хозяйская спальня в стиле неоклассика (современная классика) с серыми стенами, темным паркетным полом и коричневым полом без камина
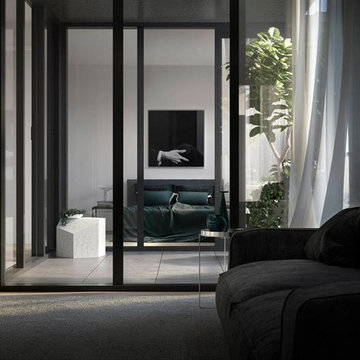
Black Fold is a luxurious collaboration between NRA, BPM and Hecker Guthrie. Black Fold’s one and two bedroom apartments are welcomed into a curated space of exquisite materials and finishes. Carefully considered open-plan and light filled spaces are framed by large balconies and green courtyards. Black Fold was designed to provide a rich a sensorial living experience to its residents, with an extraordinary rooftop terrace complete with entertaining arena and constant views of the city.
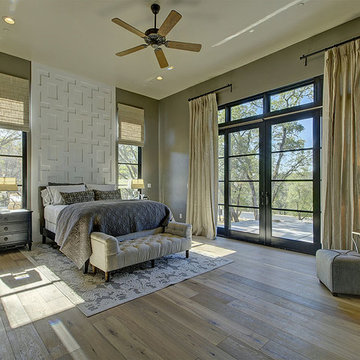
3,800sf, 4 bdrm, 3.5 bath with oversized 4 car garage and over 270sf Loggia; climate controlled wine room and bar, Tech Room, landscaping and pool. Solar, high efficiency HVAC and insulation was used which resulted in huge rebates from utility companies, enhancing the ROI. The challenge with this property was the downslope lot, sewer system was lower than main line at the street thus requiring a special pump system. Retaining walls to create a flat usable back yard.
ESI Builders is a subsidiary of EnergyWise Solutions, Inc. and was formed by Allan, Bob and Dave to fulfill an important need for quality home builders and remodeling services in the Sacramento region. With a strong and growing referral base, we decided to provide a convenient one-stop option for our clients and focus on combining our key services: quality custom homes and remodels, turnkey client partnering and communication, and energy efficient and environmentally sustainable measures in all we do. Through energy efficient appliances and fixtures, solar power, high efficiency heating and cooling systems, enhanced insulation and sealing, and other construction elements – we go beyond simple code compliance and give you immediate savings and greater sustainability for your new or remodeled home.
All of the design work and construction tasks for our clients are done by or supervised by our highly trained, professional staff. This not only saves you money, it provides a peace of mind that all of the details are taken care of and the job is being done right – to Perfection. Our service does not stop after we clean up and drive off. We continue to provide support for any warranty issues that arise and give you administrative support as needed in order to assure you obtain any energy-related tax incentives or rebates. This ‘One call does it all’ philosophy assures that your experience in remodeling or upgrading your home is an enjoyable one.
ESI Builders was formed by professionals with varying backgrounds and a common interest to provide you, our clients, with options to live more comfortably, save money, and enjoy quality homes for many years to come. As our company continues to grow and evolve, the expertise has been quickly growing to include several job foreman, tradesmen, and support staff. In response to our growth, we will continue to hire well-qualified staff and we will remain committed to maintaining a level of quality, attention to detail, and pursuit of perfection.
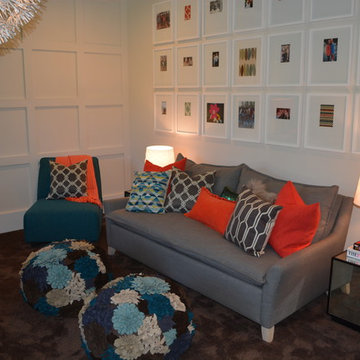
Пример оригинального дизайна: большая спальня в современном стиле с серыми стенами и ковровым покрытием
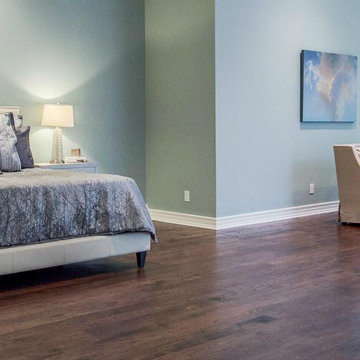
Unique Exposure Photography
Идея дизайна: огромная хозяйская спальня в стиле неоклассика (современная классика) с серыми стенами, темным паркетным полом, стандартным камином и фасадом камина из камня
Идея дизайна: огромная хозяйская спальня в стиле неоклассика (современная классика) с серыми стенами, темным паркетным полом, стандартным камином и фасадом камина из камня
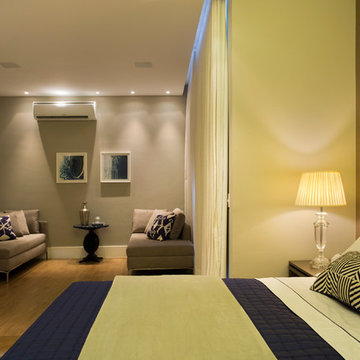
DENILSON MCA STUDIO
Свежая идея для дизайна: хозяйская спальня среднего размера в морском стиле с серыми стенами, полом из керамогранита и коричневым полом без камина - отличное фото интерьера
Свежая идея для дизайна: хозяйская спальня среднего размера в морском стиле с серыми стенами, полом из керамогранита и коричневым полом без камина - отличное фото интерьера
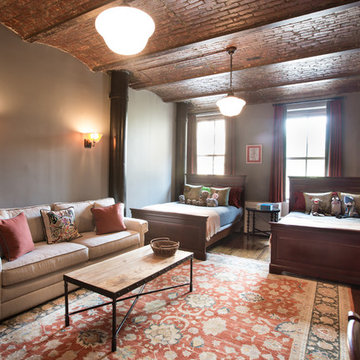
Andy Foster Photography
Идея дизайна: хозяйская спальня среднего размера в стиле неоклассика (современная классика) с серыми стенами, ковровым покрытием и серым полом
Идея дизайна: хозяйская спальня среднего размера в стиле неоклассика (современная классика) с серыми стенами, ковровым покрытием и серым полом
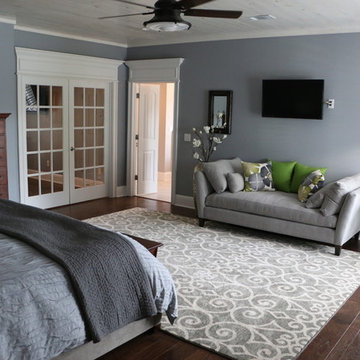
На фото: большая хозяйская спальня в морском стиле с серыми стенами, темным паркетным полом и коричневым полом без камина с
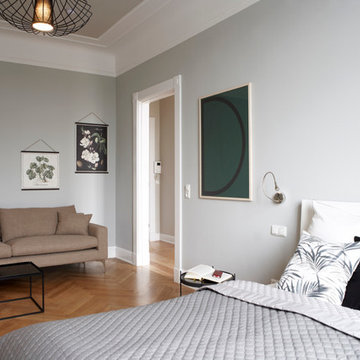
studio uwe gaertner
Стильный дизайн: спальня в скандинавском стиле с серыми стенами и светлым паркетным полом - последний тренд
Стильный дизайн: спальня в скандинавском стиле с серыми стенами и светлым паркетным полом - последний тренд
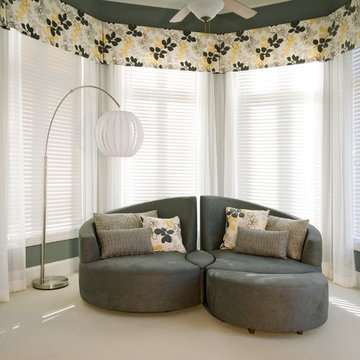
Round sitting area off master suite. Updated with grey walls, custom settee that swivels, and custom window treatments. Photo by Eddie Ellison
На фото: хозяйская спальня среднего размера в стиле неоклассика (современная классика) с серыми стенами и ковровым покрытием без камина с
На фото: хозяйская спальня среднего размера в стиле неоклассика (современная классика) с серыми стенами и ковровым покрытием без камина с
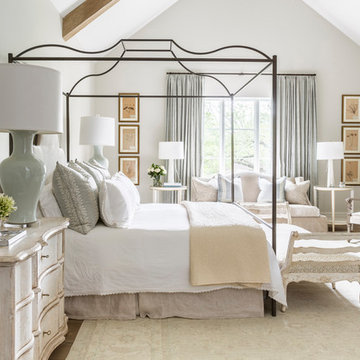
Пример оригинального дизайна: хозяйская спальня в морском стиле с серыми стенами без камина
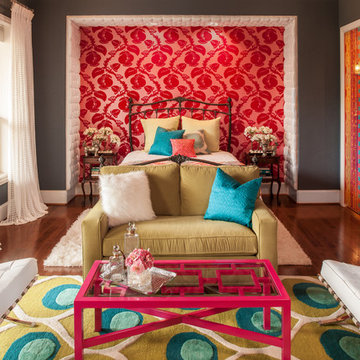
Imagine a vibrant teen girl with a zest for life, passion for friends, and love of classic, vintage and modern design! What kind of teen-haven would fire on all cylinders for this youthful client?? I designed this energetic space with boldness and function in mind. The upholstered bed inset is unexpected, in its metallic tufted glory! New recessed reading lights for function and dually play up the zesty, hot-pink flocked wall covering that accents the focal wall. Her antique bed and night stands- both passed down from her grandmother- seem just right in this hip space- adding a touch of nostalgia and a strong connection to the past. These pieces offer a fun contrast to the modern classic forms (Barcelona chairs, Greek Key table) in the adjoining seating area. The seating areas arrangement makes for easy conversation for a group of friends and a comfy place just to lounge and read a good book! The custom metal chain curtain solved the privacy issue between her bedroom and dressing area. It is fun, retro, and one of a kind. Fresh and chic, this well-planned space is the perfect teen girl haven!
Photo credit: Brad Carr
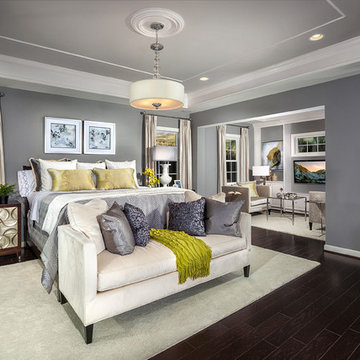
Home design by Winchester Homes
Interior Merchandising by Model Home Interiors
Идея дизайна: огромная хозяйская спальня в стиле неоклассика (современная классика) с серыми стенами и темным паркетным полом
Идея дизайна: огромная хозяйская спальня в стиле неоклассика (современная классика) с серыми стенами и темным паркетным полом
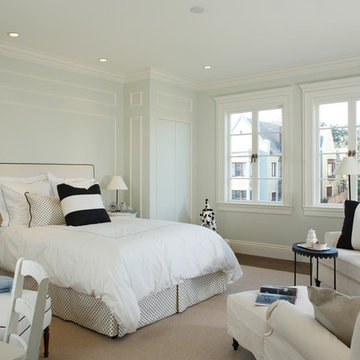
This 6500 s.f. new home on one of the best blocks in San Francisco’s Pacific Heights, was designed for the needs of family with two work-from-home professionals. We focused on well-scaled rooms and excellent flow between spaces. We applied customized classical detailing and luxurious materials over a modern design approach of clean lines and state-of-the-art contemporary amenities. Materials include integral color stucco, custom mahogany windows, book-matched Calacatta marble, slate roofing and wrought-iron railings.
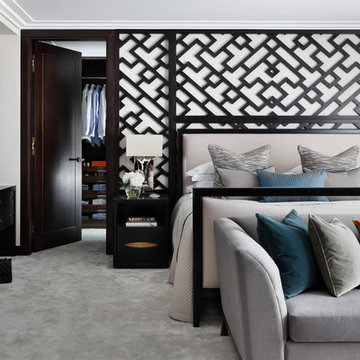
Akin to the sharp aesthetics of a well-tailored suit, the master suite portrays a clever choreography of rich colours, playful textures and natural light. An Oliver Burns bespoke designed and handcrafted bed forms the centerpiece, which is magnificently framed by a geometric fretwork wall. Quintessentially British brands have been discerningly selected for their commitment to quality and to reflect the rich heritage of the area.
High gloss wall panels veneered in curly maple and stained to a unique colour are applied to the walls and in turn conceal the media unit. 100% bamboo carpets lie underfoot and layers of bespoke bed linen are contrasted with a plethora of luxuriant finishes. Bronze, leather, smoke crystal and rich brown faux lizard skin adorn the space, breathing an evocative yet timeless luxury. Thoughtful detailing such as the lacquered wood architrave and skirting ensure an equilibrium is reached between classic and contemporary style. In contrast to these darker tones, natural light streams through swathes of sheer fabric, accentuating the beauty of the full height windows and reflecting light off the crystals in the chandelier. This is complimented by tactile linen wall covering, which perfectly harmonise with the array of textures within the room.
http://www.oliverburns.com/case-study/beau-house/
Спальня с серыми стенами – фото дизайна интерьера
7
