Спальня с серыми стенами – фото дизайна интерьера
Сортировать:
Бюджет
Сортировать:Популярное за сегодня
161 - 180 из 2 925 фото
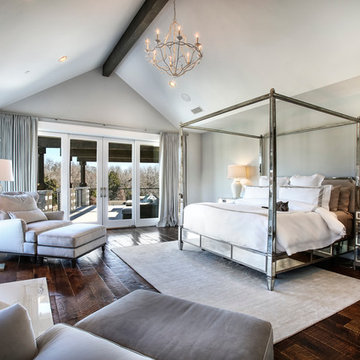
Photography by www.impressia.net
Источник вдохновения для домашнего уюта: большая хозяйская спальня в стиле неоклассика (современная классика) с серыми стенами, паркетным полом среднего тона, стандартным камином, фасадом камина из камня и коричневым полом
Источник вдохновения для домашнего уюта: большая хозяйская спальня в стиле неоклассика (современная классика) с серыми стенами, паркетным полом среднего тона, стандартным камином, фасадом камина из камня и коричневым полом
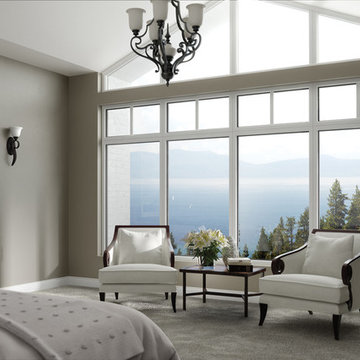
Идея дизайна: большая хозяйская спальня в современном стиле с серыми стенами, ковровым покрытием и серым полом без камина
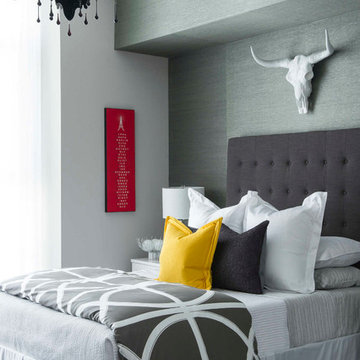
Photography: Stephen Allen
Design: Tina Marie Interior Design
Стильный дизайн: спальня в стиле неоклассика (современная классика) с серыми стенами - последний тренд
Стильный дизайн: спальня в стиле неоклассика (современная классика) с серыми стенами - последний тренд
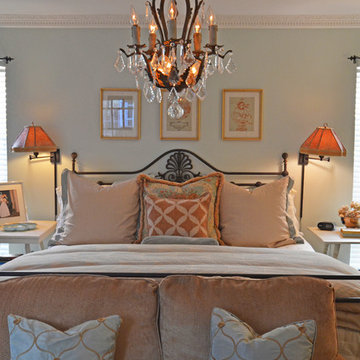
Photo: Sarah Greenman © 2013 Houzz
Пример оригинального дизайна: хозяйская спальня в классическом стиле с серыми стенами
Пример оригинального дизайна: хозяйская спальня в классическом стиле с серыми стенами
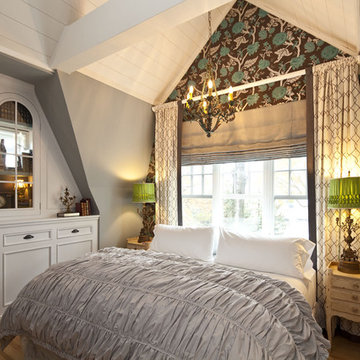
Charming lake cottage on Lake Minnetonka.
Свежая идея для дизайна: спальня в классическом стиле с серыми стенами - отличное фото интерьера
Свежая идея для дизайна: спальня в классическом стиле с серыми стенами - отличное фото интерьера
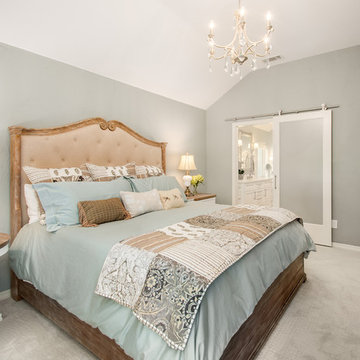
Our clients called us wanting to not only update their master bathroom but to specifically make it more functional. She had just had knee surgery, so taking a shower wasn’t easy. They wanted to remove the tub and enlarge the shower, as much as possible, and add a bench. She really wanted a seated makeup vanity area, too. They wanted to replace all vanity cabinets making them one height, and possibly add tower storage. With the current layout, they felt that there were too many doors, so we discussed possibly using a barn door to the bedroom.
We removed the large oval bathtub and expanded the shower, with an added bench. She got her seated makeup vanity and it’s placed between the shower and the window, right where she wanted it by the natural light. A tilting oval mirror sits above the makeup vanity flanked with Pottery Barn “Hayden” brushed nickel vanity lights. A lit swing arm makeup mirror was installed, making for a perfect makeup vanity! New taller Shiloh “Eclipse” bathroom cabinets painted in Polar with Slate highlights were installed (all at one height), with Kohler “Caxton” square double sinks. Two large beautiful mirrors are hung above each sink, again, flanked with Pottery Barn “Hayden” brushed nickel vanity lights on either side. Beautiful Quartzmasters Polished Calacutta Borghini countertops were installed on both vanities, as well as the shower bench top and shower wall cap.
Carrara Valentino basketweave mosaic marble tiles was installed on the shower floor and the back of the niches, while Heirloom Clay 3x9 tile was installed on the shower walls. A Delta Shower System was installed with both a hand held shower and a rainshower. The linen closet that used to have a standard door opening into the middle of the bathroom is now storage cabinets, with the classic Restoration Hardware “Campaign” pulls on the drawers and doors. A beautiful Birch forest gray 6”x 36” floor tile, laid in a random offset pattern was installed for an updated look on the floor. New glass paneled doors were installed to the closet and the water closet, matching the barn door. A gorgeous Shades of Light 20” “Pyramid Crystals” chandelier was hung in the center of the bathroom to top it all off!
The bedroom was painted a soothing Magnetic Gray and a classic updated Capital Lighting “Harlow” Chandelier was hung for an updated look.
We were able to meet all of our clients needs by removing the tub, enlarging the shower, installing the seated makeup vanity, by the natural light, right were she wanted it and by installing a beautiful barn door between the bathroom from the bedroom! Not only is it beautiful, but it’s more functional for them now and they love it!
Design/Remodel by Hatfield Builders & Remodelers | Photography by Versatile Imaging
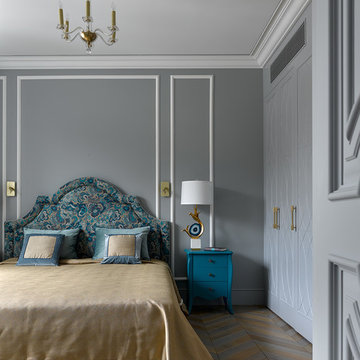
Пример оригинального дизайна: хозяйская спальня в стиле неоклассика (современная классика) с серыми стенами, паркетным полом среднего тона и разноцветным полом
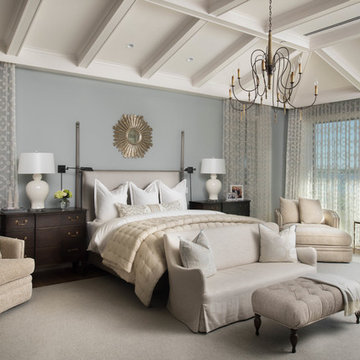
The master bedroom in this riverfront home has a unique ceiling with linear AC vents and controllable lighting. These patterned sheers offer privacy and solar control while still allowing an outdoor connection.
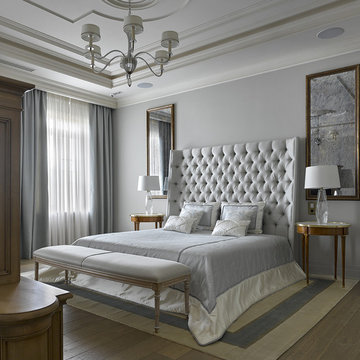
Сергей Ананьев
Свежая идея для дизайна: хозяйская спальня в классическом стиле с серыми стенами, паркетным полом среднего тона и коричневым полом - отличное фото интерьера
Свежая идея для дизайна: хозяйская спальня в классическом стиле с серыми стенами, паркетным полом среднего тона и коричневым полом - отличное фото интерьера
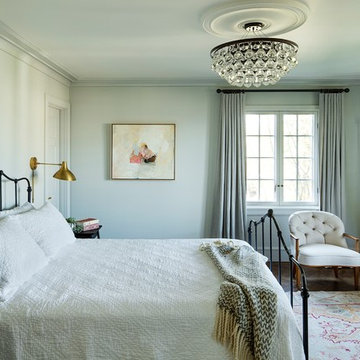
Идея дизайна: хозяйская спальня среднего размера в стиле неоклассика (современная классика) с серыми стенами, темным паркетным полом и коричневым полом
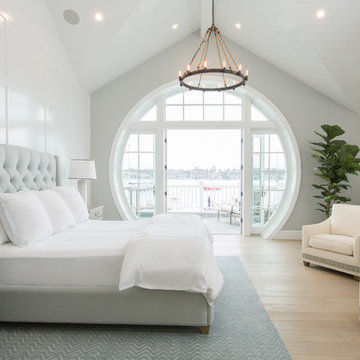
David Tosti
Идея дизайна: спальня в морском стиле с серыми стенами и светлым паркетным полом без камина
Идея дизайна: спальня в морском стиле с серыми стенами и светлым паркетным полом без камина
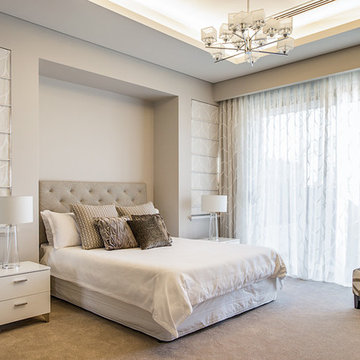
The Photography Project
Свежая идея для дизайна: спальня в стиле неоклассика (современная классика) с серыми стенами и ковровым покрытием - отличное фото интерьера
Свежая идея для дизайна: спальня в стиле неоклассика (современная классика) с серыми стенами и ковровым покрытием - отличное фото интерьера
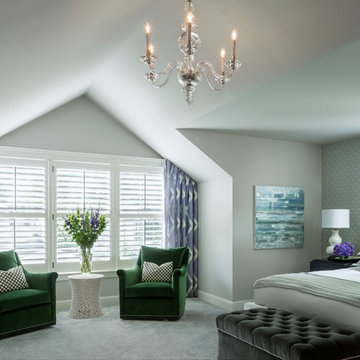
Martha O'Hara Interiors, Interior Design & Photo Styling | John Kraemer & Sons, Remodel | Corey Gaffer, Photography
Please Note: All “related,” “similar,” and “sponsored” products tagged or listed by Houzz are not actual products pictured. They have not been approved by Martha O’Hara Interiors nor any of the professionals credited. For information about our work, please contact design@oharainteriors.com.
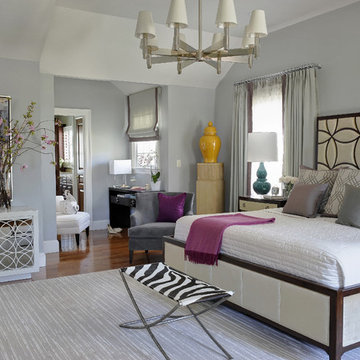
A classic, elegant master suite for the husband and wife, and a fun, sophisticated entertainment space for their family -- it was a dream project!
To turn the master suite into a luxury retreat for two young executives, we mixed rich textures with a playful, yet regal color palette of purples, grays, yellows and ivories.
For fun family gatherings, where both children and adults are encouraged to play, I envisioned a handsome billiard room and bar, inspired by the husband’s favorite pub.
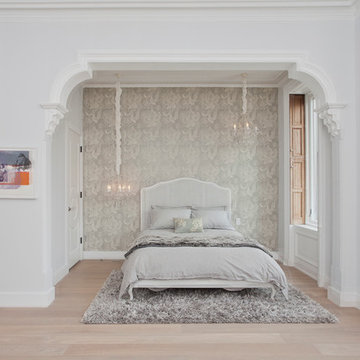
Jennifer Brown
Свежая идея для дизайна: большая хозяйская спальня в стиле неоклассика (современная классика) с серыми стенами, светлым паркетным полом и акцентной стеной - отличное фото интерьера
Свежая идея для дизайна: большая хозяйская спальня в стиле неоклассика (современная классика) с серыми стенами, светлым паркетным полом и акцентной стеной - отличное фото интерьера
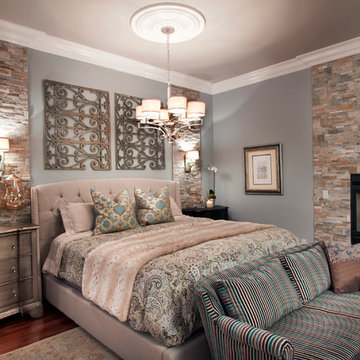
Evening lighting highlights the textural contrast of the stacked stone detailing around the corner gas fireplace. The soothing palette is adorned with metallic elements. Photo:Timothy Manning www.manningmagic.com
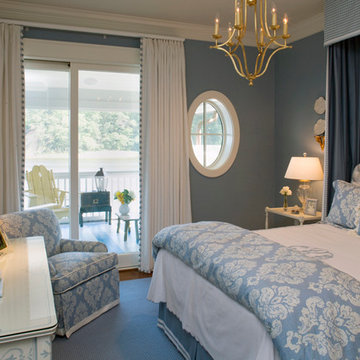
Guest bedroom with blue decor
На фото: гостевая спальня (комната для гостей): освещение в классическом стиле с паркетным полом среднего тона и серыми стенами без камина
На фото: гостевая спальня (комната для гостей): освещение в классическом стиле с паркетным полом среднего тона и серыми стенами без камина
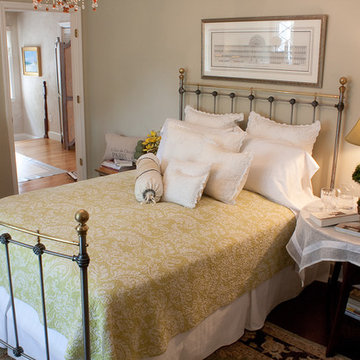
Guest Bedroom with French Flair
На фото: спальня в классическом стиле с серыми стенами
На фото: спальня в классическом стиле с серыми стенами
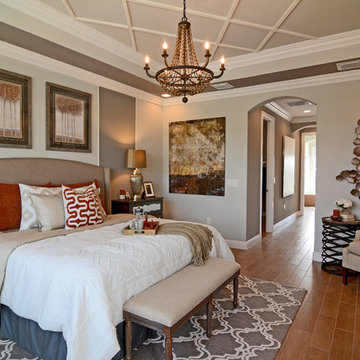
На фото: спальня в стиле неоклассика (современная классика) с серыми стенами, паркетным полом среднего тона и коричневым полом
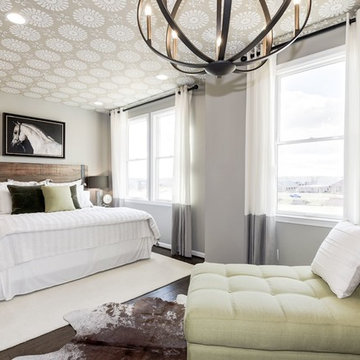
На фото: хозяйская спальня среднего размера в стиле неоклассика (современная классика) с серыми стенами, темным паркетным полом и коричневым полом без камина с
Спальня с серыми стенами – фото дизайна интерьера
9