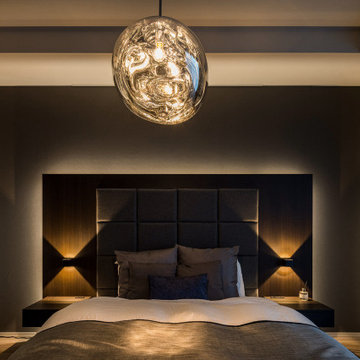Спальня с серыми стенами – фото дизайна интерьера класса люкс
Сортировать:
Бюджет
Сортировать:Популярное за сегодня
121 - 140 из 4 020 фото
1 из 3
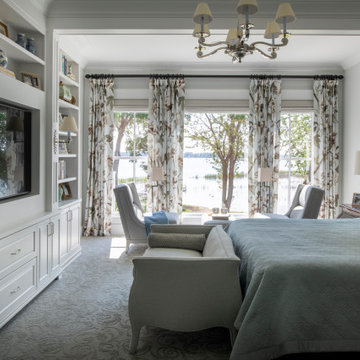
Builder: Michels Homes
Interior Design: Talla Skogmo Interior Design
Cabinetry Design: Megan at Michels Homes
Photography: Scott Amundson Photography
На фото: большая хозяйская спальня в морском стиле с серыми стенами, ковровым покрытием и зеленым полом с
На фото: большая хозяйская спальня в морском стиле с серыми стенами, ковровым покрытием и зеленым полом с
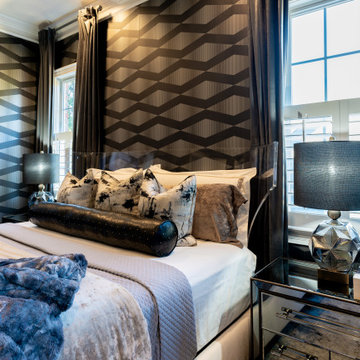
Стильный дизайн: большая хозяйская спальня в стиле модернизм с серыми стенами, ковровым покрытием, подвесным камином, любым фасадом камина, бежевым полом, многоуровневым потолком и обоями на стенах - последний тренд

This 2-story home includes a 3- car garage with mudroom entry, an inviting front porch with decorative posts, and a screened-in porch. The home features an open floor plan with 10’ ceilings on the 1st floor and impressive detailing throughout. A dramatic 2-story ceiling creates a grand first impression in the foyer, where hardwood flooring extends into the adjacent formal dining room elegant coffered ceiling accented by craftsman style wainscoting and chair rail. Just beyond the Foyer, the great room with a 2-story ceiling, the kitchen, breakfast area, and hearth room share an open plan. The spacious kitchen includes that opens to the breakfast area, quartz countertops with tile backsplash, stainless steel appliances, attractive cabinetry with crown molding, and a corner pantry. The connecting hearth room is a cozy retreat that includes a gas fireplace with stone surround and shiplap. The floor plan also includes a study with French doors and a convenient bonus room for additional flexible living space. The first-floor owner’s suite boasts an expansive closet, and a private bathroom with a shower, freestanding tub, and double bowl vanity. On the 2nd floor is a versatile loft area overlooking the great room, 2 full baths, and 3 bedrooms with spacious closets.
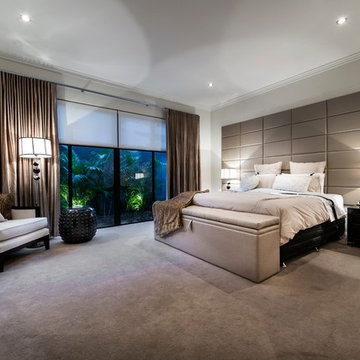
Master Suite - custom fabric, panelled bedhead designed by Moda Interiors. Custom made blanket box. Chair, Drawers and Bedsides by Sebastian Alexander. Lamps by Makstar Wholesale. Blinds and Curtains by Beachside Blinds. Carpet by Wall to Wall Carpet.
D Max Photography
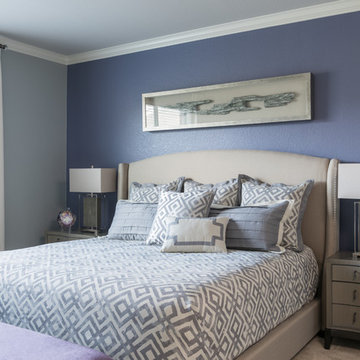
This empty room became a beautiful, transitional master. The client wanted to use gray and purple in her room. We painted the feature wall in a blue violet and the other walls in gray. We used a gray geometric on the upholstered shelter bed. The use of silver and gray is used throughout.
Michael Hunter Photography
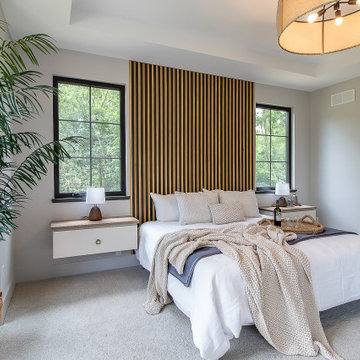
Our Barrington model features master bedroom with a custom slat headboard and floating nightstands. Come check it out!
.
.
#payneandpayne #homebuilder #homedecor #custombuild #slatwall #slatheadboard
#ohiocustomhomes #masterbedroom #floatingnightstand #clevelandbuilders #auroraohio #AtHomeCLE #barrington
@jenawalker.interiordesign
?@paulceroky
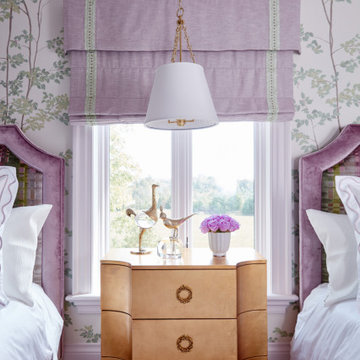
This estate is a transitional home that blends traditional architectural elements with clean-lined furniture and modern finishes. The fine balance of curved and straight lines results in an uncomplicated design that is both comfortable and relaxing while still sophisticated and refined. The red-brick exterior façade showcases windows that assure plenty of light. Once inside, the foyer features a hexagonal wood pattern with marble inlays and brass borders which opens into a bright and spacious interior with sumptuous living spaces. The neutral silvery grey base colour palette is wonderfully punctuated by variations of bold blue, from powder to robin’s egg, marine and royal. The anything but understated kitchen makes a whimsical impression, featuring marble counters and backsplashes, cherry blossom mosaic tiling, powder blue custom cabinetry and metallic finishes of silver, brass, copper and rose gold. The opulent first-floor powder room with gold-tiled mosaic mural is a visual feast.
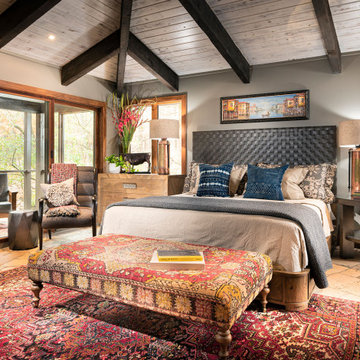
Идея дизайна: большая хозяйская спальня в стиле рустика с серыми стенами
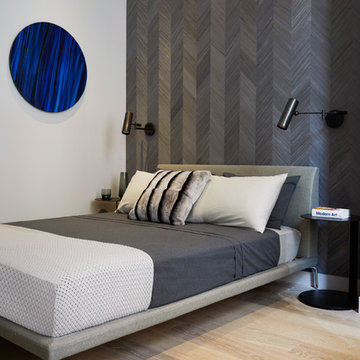
Пример оригинального дизайна: маленькая хозяйская спальня в современном стиле с серыми стенами, светлым паркетным полом и бежевым полом для на участке и в саду
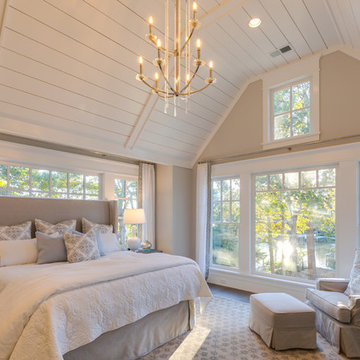
Jonathan Edwards Media
На фото: большая хозяйская спальня в морском стиле с серыми стенами, паркетным полом среднего тона и серым полом
На фото: большая хозяйская спальня в морском стиле с серыми стенами, паркетным полом среднего тона и серым полом
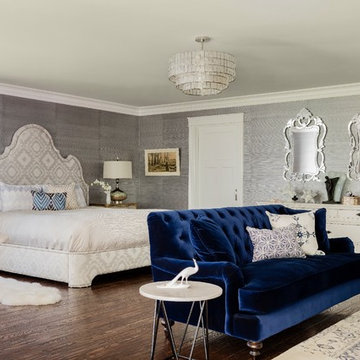
photo: Michael J Lee
Идея дизайна: большая хозяйская спальня в классическом стиле с серыми стенами и паркетным полом среднего тона без камина
Идея дизайна: большая хозяйская спальня в классическом стиле с серыми стенами и паркетным полом среднего тона без камина
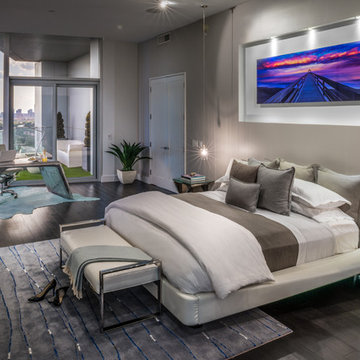
Photo by Chuck Williams
Стильный дизайн: огромная хозяйская спальня в современном стиле с серыми стенами и темным паркетным полом - последний тренд
Стильный дизайн: огромная хозяйская спальня в современном стиле с серыми стенами и темным паркетным полом - последний тренд
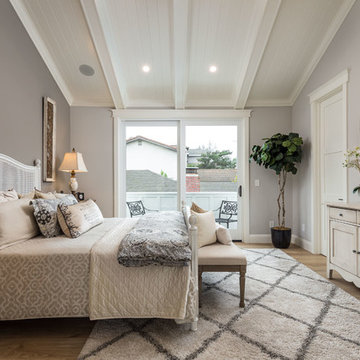
2019--Brand new construction of a 2,500 square foot house with 4 bedrooms and 3-1/2 baths located in Menlo Park, Ca. This home was designed by Arch Studio, Inc., David Eichler Photography
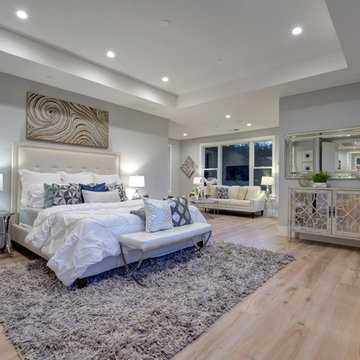
Свежая идея для дизайна: большая хозяйская спальня в стиле неоклассика (современная классика) с серыми стенами, светлым паркетным полом и белым полом - отличное фото интерьера
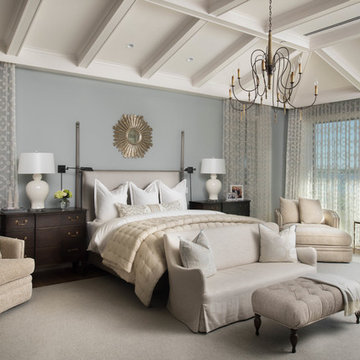
The master bedroom in this riverfront home has a unique ceiling with linear AC vents and controllable lighting. These patterned sheers offer privacy and solar control while still allowing an outdoor connection.
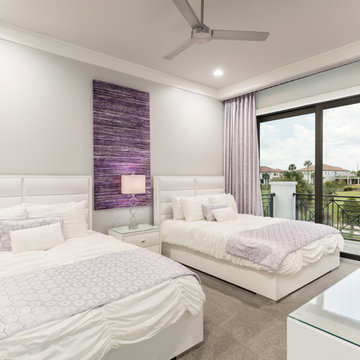
На фото: огромная гостевая спальня (комната для гостей) в стиле модернизм с серыми стенами, ковровым покрытием и серым полом без камина
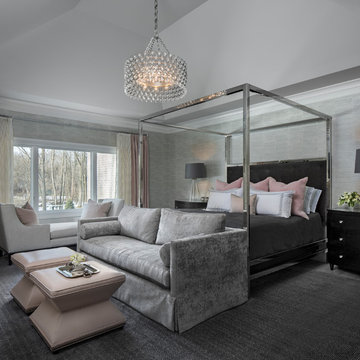
Contemporary grey bedroom with handmade wool rugs
На фото: большая хозяйская спальня в стиле неоклассика (современная классика) с серыми стенами и светлым паркетным полом с
На фото: большая хозяйская спальня в стиле неоклассика (современная классика) с серыми стенами и светлым паркетным полом с
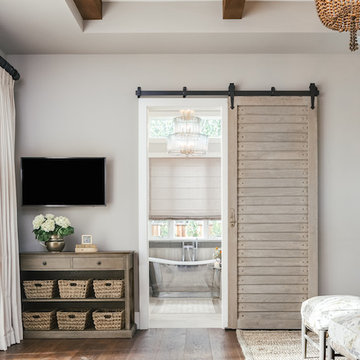
Master Suite, Master Bathroom.
Christopher Stark Photo
Стильный дизайн: большая хозяйская спальня в стиле кантри с серыми стенами и темным паркетным полом без камина - последний тренд
Стильный дизайн: большая хозяйская спальня в стиле кантри с серыми стенами и темным паркетным полом без камина - последний тренд
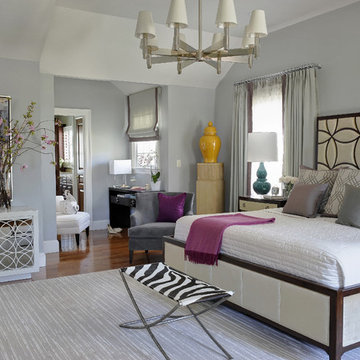
A classic, elegant master suite for the husband and wife, and a fun, sophisticated entertainment space for their family -- it was a dream project!
To turn the master suite into a luxury retreat for two young executives, we mixed rich textures with a playful, yet regal color palette of purples, grays, yellows and ivories.
For fun family gatherings, where both children and adults are encouraged to play, I envisioned a handsome billiard room and bar, inspired by the husband’s favorite pub.
Спальня с серыми стенами – фото дизайна интерьера класса люкс
7
