Спальня с серым полом – фото дизайна интерьера со средним бюджетом
Сортировать:
Бюджет
Сортировать:Популярное за сегодня
141 - 160 из 7 501 фото
1 из 3
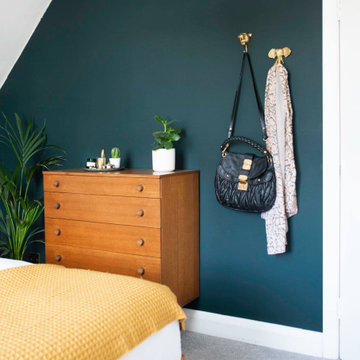
A midcentury bedroom with dark green walls, gold details and warm wooden tones. The chest of drawers is a Danish design from 1950's with original knobs. Mixing in some mustard yellow and textures to make the room feel relaxed and calm.
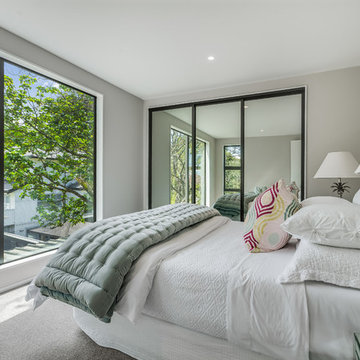
На фото: гостевая спальня среднего размера, (комната для гостей) в современном стиле с белыми стенами, ковровым покрытием и серым полом
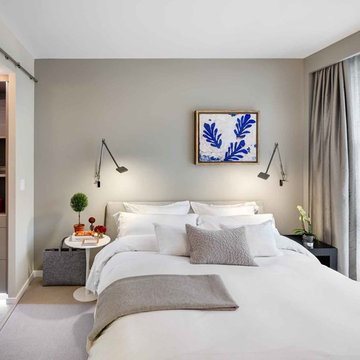
The interior of this stylish bedroom is decorated in warm, calm gray tones that evoke a feeling of coziness and are conducive to good rest and sound healthy sleep.
A few small colorful pieces such as abstract paintings, indoor living plants, books, and pillows that act as impressive decorative elements add some liveliness and energy to this interior.
Make your bedroom interior design as fully functional, stylish, welcoming, and cozy as the one in this photo. The Grandeur Hills Group design studio is always ready to help you turn your ordinary bedroom into a jewel of the city of New York!
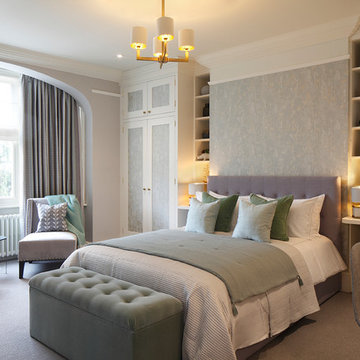
Guest Bedroom
На фото: большая гостевая спальня (комната для гостей) в стиле неоклассика (современная классика) с серыми стенами, ковровым покрытием и серым полом без камина
На фото: большая гостевая спальня (комната для гостей) в стиле неоклассика (современная классика) с серыми стенами, ковровым покрытием и серым полом без камина
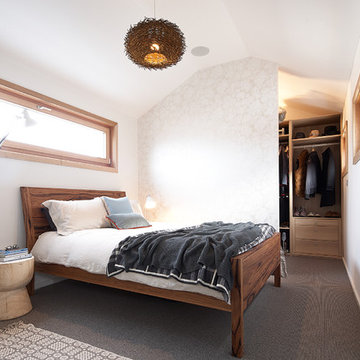
Photographer: Liam Cullinane
Источник вдохновения для домашнего уюта: хозяйская спальня среднего размера в современном стиле с ковровым покрытием, разноцветными стенами и серым полом без камина
Источник вдохновения для домашнего уюта: хозяйская спальня среднего размера в современном стиле с ковровым покрытием, разноцветными стенами и серым полом без камина
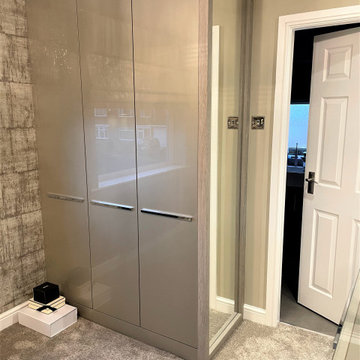
In a palette of finishes inspired by luxurious hotel suite design; our recent bedroom commission – occupying a modest size room, uses reflective materials such as mirror and gloss champagne furniture fascia to help create an illusion of greater space. working alongside our interior design partner ‘fleur interiors’ the resulting design features a variety of rich textures in the form of wall coverings and fabrics to achieve an opulent boutique feel.
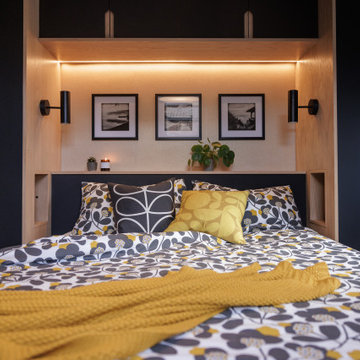
Master bedroom interior design with bespoke built-in wardrobes.
На фото: маленькая хозяйская спальня: освещение в скандинавском стиле с серыми стенами, ковровым покрытием, серым полом и обоями на стенах для на участке и в саду с
На фото: маленькая хозяйская спальня: освещение в скандинавском стиле с серыми стенами, ковровым покрытием, серым полом и обоями на стенах для на участке и в саду с
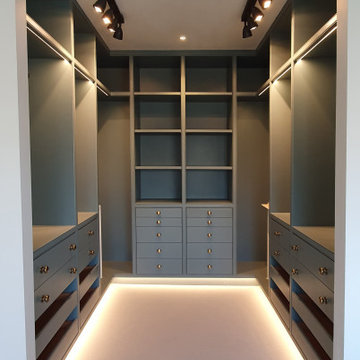
This modernised townhouse provides the conveniences of a contemporary lifestyle, whilst remaining a London classic at heart. The interior is functional and timeless, while the variety of textiles give it a unique touch. The design detail speaks to the client’s professional background in the textile industry.
Project performed for Susan Clark Interiors.
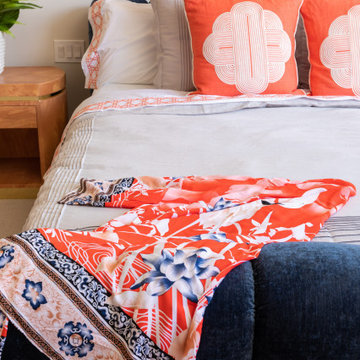
Источник вдохновения для домашнего уюта: большая хозяйская спальня в стиле ретро с белыми стенами, ковровым покрытием, угловым камином, фасадом камина из камня, серым полом и сводчатым потолком
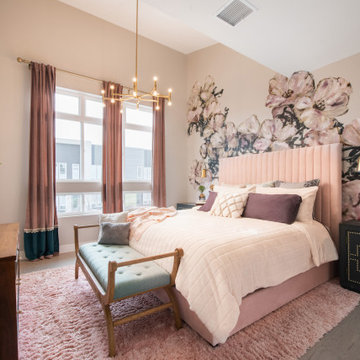
Свежая идея для дизайна: хозяйская спальня среднего размера в современном стиле с разноцветными стенами, паркетным полом среднего тона, сводчатым потолком, обоями на стенах и серым полом без камина - отличное фото интерьера
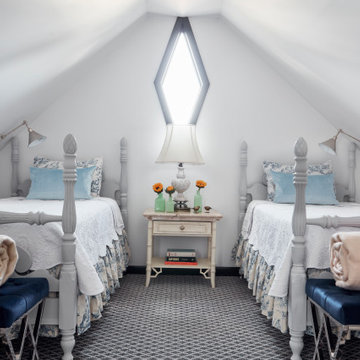
Guests bedroom located on the 3rd floor.
На фото: гостевая спальня среднего размера, (комната для гостей) в классическом стиле с белыми стенами, ковровым покрытием и серым полом
На фото: гостевая спальня среднего размера, (комната для гостей) в классическом стиле с белыми стенами, ковровым покрытием и серым полом
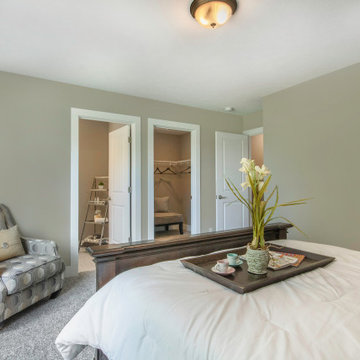
Welcome to our parade home located in Sessions Pointe, a gorgeous wooded community featuring large executive home sites in the coveted Grandville School District. This is single-story living at its finest. You’ll have all of the amenities you need all on one floor, with over 1800 square feet of living and entertaining space. But wait, there is a full basement that is your blank canvas to finish down the road. One step inside and you’ll notice the finishes have been carefully selected for a timeless palette of soft grays, whites and browns. This home has it all, with an over sized three-car garage, a gas fireplace and vaulted ceilings in the great room, and a stunning four-season Michigan room leading out to the large deck. Maplewood Homes offers the best in energy efficient building materials, including 2’x6’ walls, spray foam insulation, and a superior foundation that can’t be beat. For over 23 years, we have fine-tuned our portfolio of plans to include the best in style, function and flow to meet your lifestyle and life stage. This home is just one of many plans we can customize to make your own.
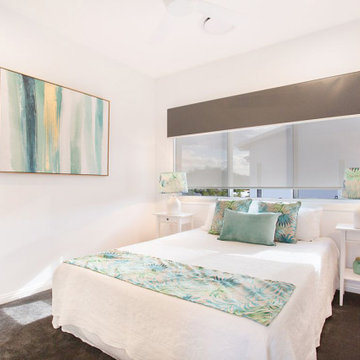
На фото: гостевая спальня среднего размера, (комната для гостей) в стиле модернизм с белыми стенами, ковровым покрытием и серым полом с
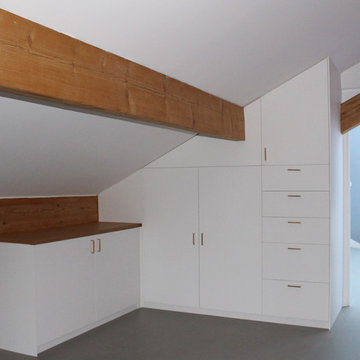
Réalisation de meuble sur mesure sous comble en bois, peinture époxy blanche, poignées bronzes et linoléum acoustique au sol
Стильный дизайн: спальня среднего размера на антресоли в стиле модернизм с белыми стенами, полом из линолеума и серым полом - последний тренд
Стильный дизайн: спальня среднего размера на антресоли в стиле модернизм с белыми стенами, полом из линолеума и серым полом - последний тренд
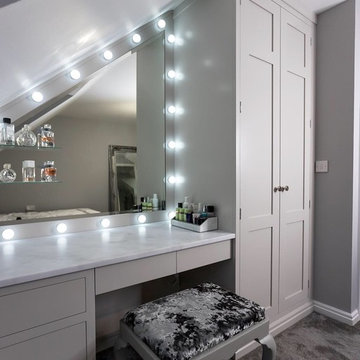
This bespoke shaker wardrobe and vanity area were commissioned to create wardrobe storage as well as maximising the space in the eaves of a top floor bedroom, in which we designed a comfortable dressing table area with gorgeous mirror and lighting.
The double wardrobe with oak dovetail drawers and storage shelves, together with the dressing table, surrounds a framed angled mirror which fits the space perfectly. Hand painted in F&B’s Cornforth White the colour matches the bedroom but also compliments the Minerva Carrara White worktop which is a practical and beautiful alternative to the usually used wooden top of a dressing table.
Special features include integrated and dimmable ‘Hollywood-style’ vanity lights, floating glass shelves (perfect for attractive perfume bottles) and handleless make-up drawers. These drawers have been positioned in the knee space so creating a pull mechanism on the underside of the drawer means there are no handles to get in the way when our client is sitting at the dressing table.
The polished nickel handles finish things of nicely!
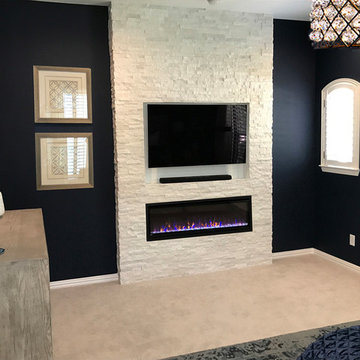
Complete master bedroom remodel with stacked stone fireplace, sliding barn door, swing arm wall sconces and rustic faux ceiling beams. New wall-wall carpet, transitional area rug, custom draperies, bedding and simple accessories help create a true master bedroom oasis.
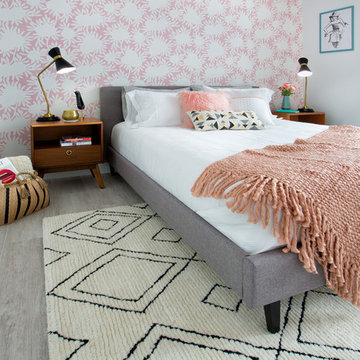
Feature In: Visit Miami Beach Magazine & Island Living
A nice young couple contacted us from Brazil to decorate their newly acquired apartment. We schedule a meeting through Skype and from the very first moment we had a very good feeling this was going to be a nice project and people to work with. We exchanged some ideas, comments, images and we explained to them how we were used to worked with clients overseas and how important was to keep communication opened.
They main concerned was to find a solution for a giant structure leaning column in the main room, as well as how to make the kitchen, dining and living room work together in one considerably small space with few dimensions.
Whether it was a holiday home or a place to rent occasionally, the requirements were simple, Scandinavian style, accent colors and low investment, and so we did it. Once the proposal was signed, we got down to work and in two months the apartment was ready to welcome them with nice scented candles, flowers and delicious Mojitos from their spectacular view at the 41th floor of one of Miami's most modern and tallest building.
Rolando Diaz Photography

Bedwardine Road is our epic renovation and extension of a vast Victorian villa in Crystal Palace, south-east London.
Traditional architectural details such as flat brick arches and a denticulated brickwork entablature on the rear elevation counterbalance a kitchen that feels like a New York loft, complete with a polished concrete floor, underfloor heating and floor to ceiling Crittall windows.
Interiors details include as a hidden “jib” door that provides access to a dressing room and theatre lights in the master bathroom.
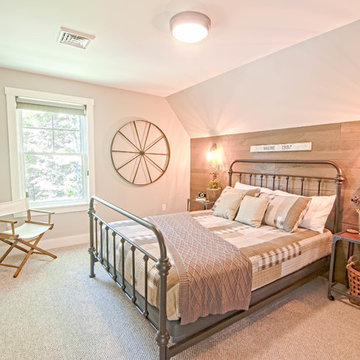
The Cumberland Room has an eclectic camp look with a mixture of new, vintage, and salvage elements and features an ensuite 3/4 bathroom. The plank wall was made with extra boxes of the engineered hardwood used throughout the rest of the house.
Paint Color: Revere Pewter- Benjamin Moore
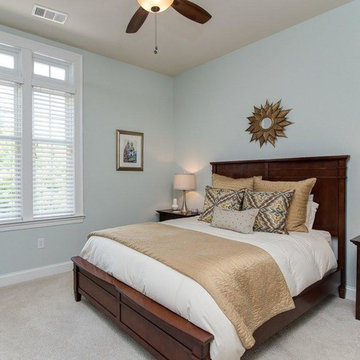
На фото: хозяйская спальня среднего размера в классическом стиле с синими стенами, ковровым покрытием и серым полом
Спальня с серым полом – фото дизайна интерьера со средним бюджетом
8