Спальня с розовыми стенами и светлым паркетным полом – фото дизайна интерьера
Сортировать:
Бюджет
Сортировать:Популярное за сегодня
161 - 180 из 822 фото
1 из 3
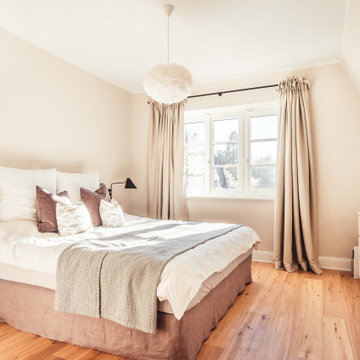
Источник вдохновения для домашнего уюта: большая хозяйская спальня в современном стиле с розовыми стенами, светлым паркетным полом и коричневым полом без камина
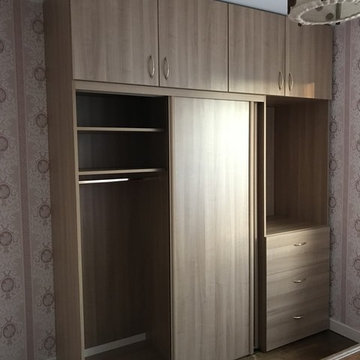
Источник вдохновения для домашнего уюта: хозяйская спальня среднего размера в классическом стиле с розовыми стенами, светлым паркетным полом и коричневым полом
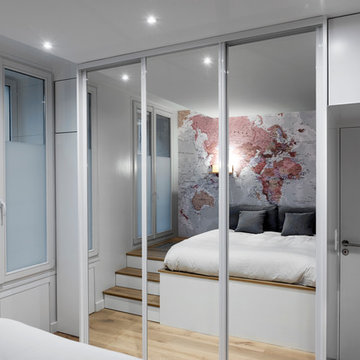
Juliette JEM
На фото: маленькая хозяйская спальня в современном стиле с розовыми стенами и светлым паркетным полом для на участке и в саду с
На фото: маленькая хозяйская спальня в современном стиле с розовыми стенами и светлым паркетным полом для на участке и в саду с
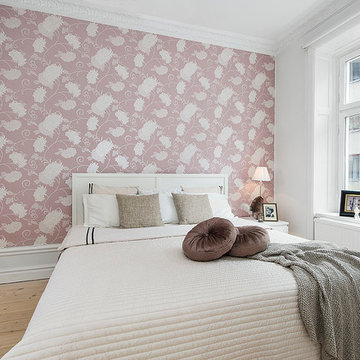
Свежая идея для дизайна: хозяйская спальня среднего размера в скандинавском стиле с розовыми стенами и светлым паркетным полом без камина - отличное фото интерьера
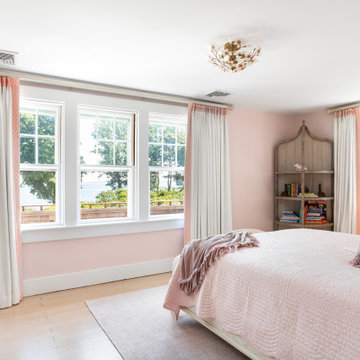
Свежая идея для дизайна: спальня в морском стиле с розовыми стенами, светлым паркетным полом и бежевым полом - отличное фото интерьера
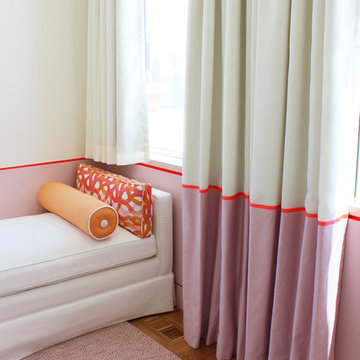
Custom Window Treatments by Lynn Chalk. Pleated Drapes with Contrasting Border and Trim to mimic bedroom border and trim. Pillows and bed in Christopher Farr Fathom in Hot Pink
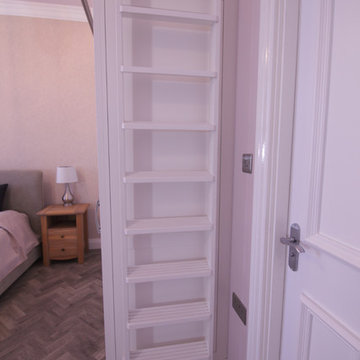
This large ground floor bedroom has only one easterly facing window, so after lunchtime it lacks natural daylight and feels dark. A complete overhall was required, and the client gave the designer free rein, with a brief that it should be restful and pretty, yet chic without being overtly bling. The colours of a subtle blush pink for the walls and grey flooring were agreed upon and it was noted that for now the existing sofa and bed would be retained.
A new herringbone Karndene floor with statement design edge had been installed in the hallway by Global Flooring Studio so this was continued unto the room to add to the flow of the home. A bespoke set of wardrobes was commissioned from Simply Bespoke Interiors with the internal surfaces matching the flooring for a touch of class. These were given the signature height of a Corbridge Interior Design set of wardrobes, to maximise on storage and impact, with the usual LED lighting installed behind the cornice edge to cast a glow across the ceiling.
White shutters from Shuttercraft Newcastle (with complete blackout mechanisms) were incorporated give privacy, as well as a peaceful feel to the room when next to the blush paint and Muraspec wallpaper. New full length Florence radiators were selected for their traditional style with modern lines, plus their height in the room was befitting a very high ceiling, both visually next to the shutters and for the BTU output.
Ceiling roses, rings and coving were put up, with the ceiling being given our favoured design treatment of continuing the paint onto the surface while picking out the plasterwork in white. The pieces de resistence are the dimmable crystal chandeliers, from Cotterell & Co: They are big, modern and not overly bling, but ooze both style and class immeasurably, as the outwardly growing U shaped crystals spiral in sleek lines to create sculpted works of art which also scatter light in a striated manner over the ceiling.
Pink and Grey soft furnishings finish the setting, together with some floating shelves painted in the same colour as the walls, so focus is drawn to the owner's possessions. Some chosen artwork is as yet to be incorporated.
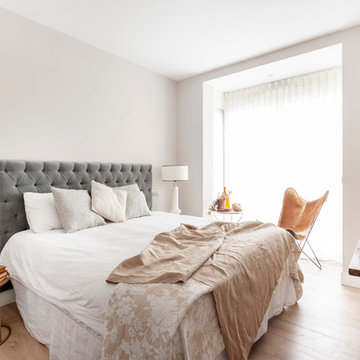
Идея дизайна: хозяйская спальня в скандинавском стиле с розовыми стенами и светлым паркетным полом без камина
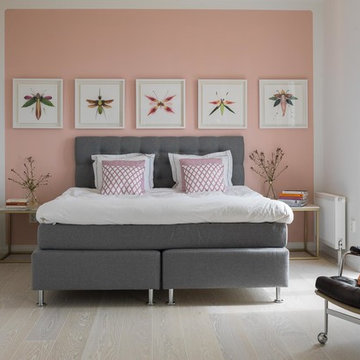
Peter Ericsson
На фото: хозяйская спальня среднего размера в современном стиле с розовыми стенами и светлым паркетным полом без камина с
На фото: хозяйская спальня среднего размера в современном стиле с розовыми стенами и светлым паркетным полом без камина с
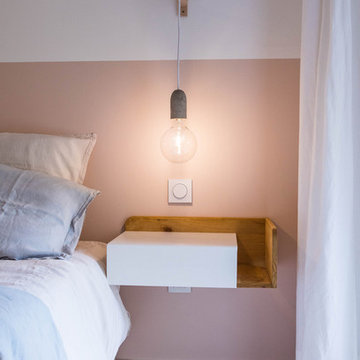
Идея дизайна: хозяйская спальня в стиле модернизм с розовыми стенами и светлым паркетным полом
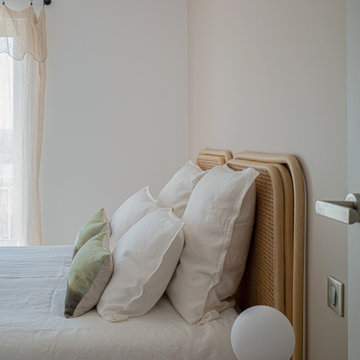
Свежая идея для дизайна: гостевая спальня среднего размера, (комната для гостей) в морском стиле с розовыми стенами, светлым паркетным полом и коричневым полом без камина - отличное фото интерьера
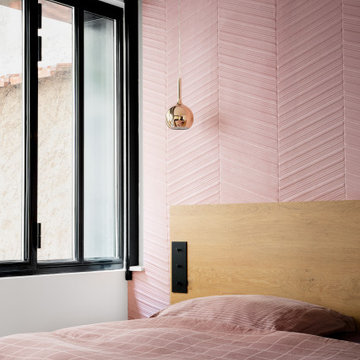
Пример оригинального дизайна: хозяйская спальня в современном стиле с розовыми стенами, светлым паркетным полом и бежевым полом
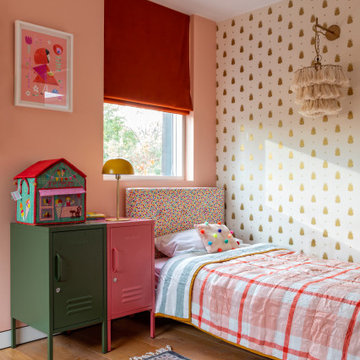
The second of the kid's rooms is another warm space to play and relax. The pink walls are broken up by a gilded wallpaper feature wall and pops of contrasting colour in the furniture and accessories add a fun touch.
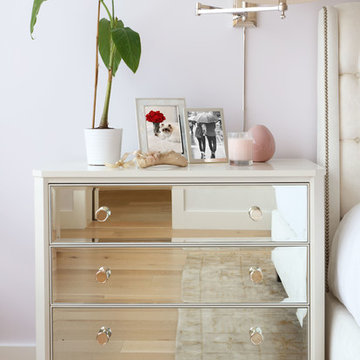
Идея дизайна: хозяйская спальня среднего размера в стиле неоклассика (современная классика) с розовыми стенами, светлым паркетным полом и бежевым полом без камина
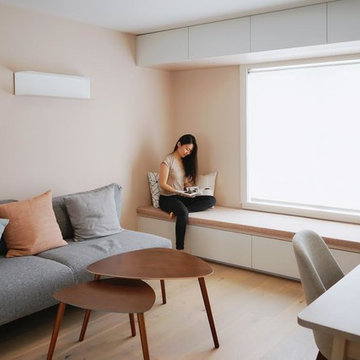
Пример оригинального дизайна: спальня среднего размера с розовыми стенами и светлым паркетным полом
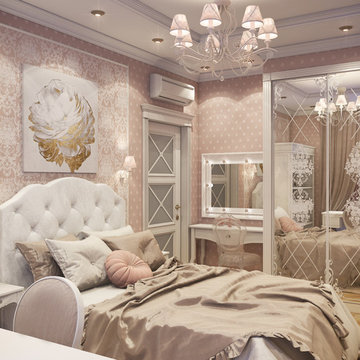
Dariia Serbenova
Источник вдохновения для домашнего уюта: хозяйская спальня среднего размера в классическом стиле с розовыми стенами, светлым паркетным полом и бежевым полом
Источник вдохновения для домашнего уюта: хозяйская спальня среднего размера в классическом стиле с розовыми стенами, светлым паркетным полом и бежевым полом
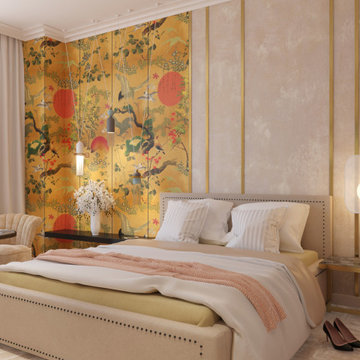
На фото: хозяйская спальня среднего размера в стиле модернизм с розовыми стенами и светлым паркетным полом с
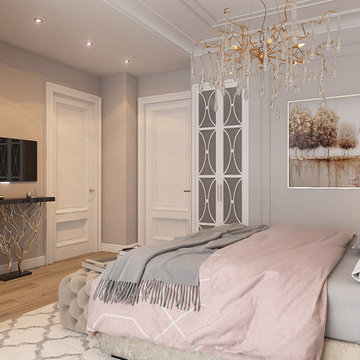
На фото: большая хозяйская спальня в стиле неоклассика (современная классика) с светлым паркетным полом, розовыми стенами и бежевым полом без камина
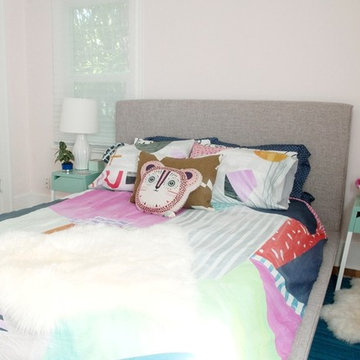
A colorful master bedroom in Portland gets brightened up with matte pink walls walls and Signature Blackout Cell Shades from Blinds.com. These shades allow the desired amount of light to come in and out of the room.
Read more at Curbly.com: http://blnds.cm/1FsY2xF
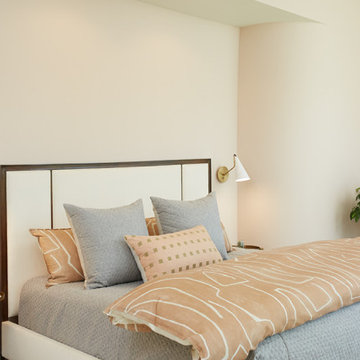
The Holloway blends the recent revival of mid-century aesthetics with the timelessness of a country farmhouse. Each façade features playfully arranged windows tucked under steeply pitched gables. Natural wood lapped siding emphasizes this homes more modern elements, while classic white board & batten covers the core of this house. A rustic stone water table wraps around the base and contours down into the rear view-out terrace.
Inside, a wide hallway connects the foyer to the den and living spaces through smooth case-less openings. Featuring a grey stone fireplace, tall windows, and vaulted wood ceiling, the living room bridges between the kitchen and den. The kitchen picks up some mid-century through the use of flat-faced upper and lower cabinets with chrome pulls. Richly toned wood chairs and table cap off the dining room, which is surrounded by windows on three sides. The grand staircase, to the left, is viewable from the outside through a set of giant casement windows on the upper landing. A spacious master suite is situated off of this upper landing. Featuring separate closets, a tiled bath with tub and shower, this suite has a perfect view out to the rear yard through the bedroom's rear windows. All the way upstairs, and to the right of the staircase, is four separate bedrooms. Downstairs, under the master suite, is a gymnasium. This gymnasium is connected to the outdoors through an overhead door and is perfect for athletic activities or storing a boat during cold months. The lower level also features a living room with a view out windows and a private guest suite.
Architect: Visbeen Architects
Photographer: Ashley Avila Photography
Builder: AVB Inc.
Спальня с розовыми стенами и светлым паркетным полом – фото дизайна интерьера
9