Спальня с розовыми стенами и разноцветными стенами – фото дизайна интерьера
Сортировать:
Бюджет
Сортировать:Популярное за сегодня
101 - 120 из 15 992 фото
1 из 3
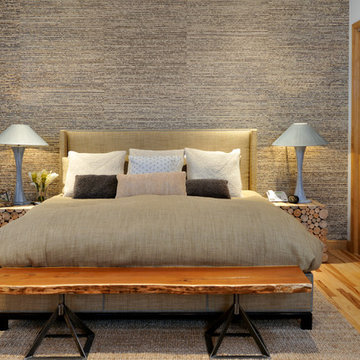
Peter Damroth
Свежая идея для дизайна: спальня в стиле рустика с разноцветными стенами и паркетным полом среднего тона - отличное фото интерьера
Свежая идея для дизайна: спальня в стиле рустика с разноцветными стенами и паркетным полом среднего тона - отличное фото интерьера
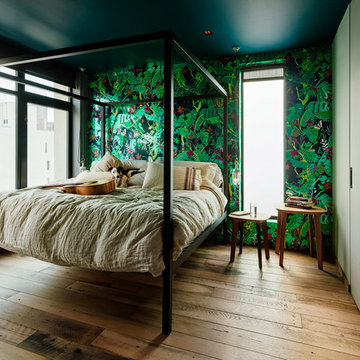
We customized wallpaper from Flavorpaper to match a newly painted ceiling. The ceiling is Hague Blue from Farrow and Ball. The recessed lighting is from Flos.
We designed very large pivot hinge doors that separate the bedroom from the office, which allow the bedroom area to feel large and open when they want and also can be closed off and private when the homeowner has clients over working.
© Joe Fletcher Photography
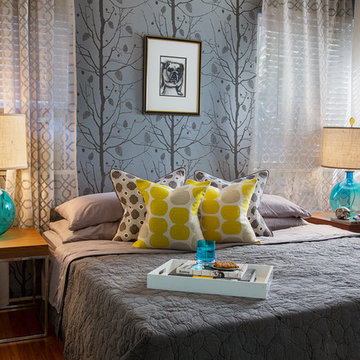
The calm and serene bedroom was created with shades of gray in different textures and a beautiful monotone floral wallpaper. Bursts of yellows and turquoise was infused in accessories for balance.
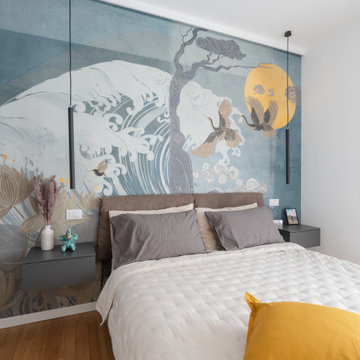
Camera da letto con carta da parati molto particolare. Il soggetto ricorda vagamente i dipinti giapponesi: l’impeto dell' onda del mare con uccelli che volano accanto ad un sole luminoso. Il letto in tesuto in tinta con la carta. L’illuminazione di questa camera è a faretti nella parte centrale e puntuale sulla parete del letto con luci a comodino a sospensione.
Foto di Simone Marulli

Master Bedroom Designed by Studio November at our Oxfordshire Country House Project
Стильный дизайн: хозяйская спальня среднего размера: освещение в стиле кантри с обоями на стенах, разноцветными стенами, паркетным полом среднего тона и коричневым полом - последний тренд
Стильный дизайн: хозяйская спальня среднего размера: освещение в стиле кантри с обоями на стенах, разноцветными стенами, паркетным полом среднего тона и коричневым полом - последний тренд
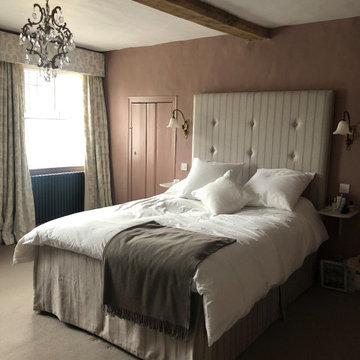
Идея дизайна: большая хозяйская спальня: освещение в стиле кантри с розовыми стенами, ковровым покрытием и бежевым полом
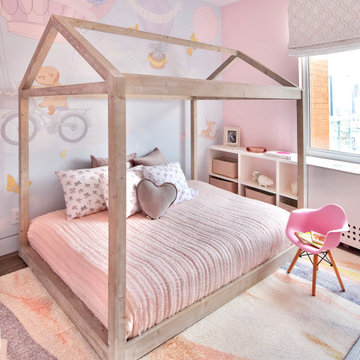
This home was created by combining two apartments on a penthouse floor in Greenwich Village. The finishes and design are bold and luxurious but still functional for a large family.
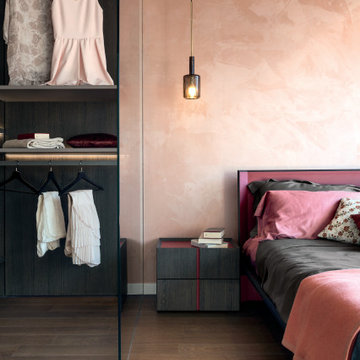
На фото: большая хозяйская спальня в современном стиле с розовыми стенами и коричневым полом с
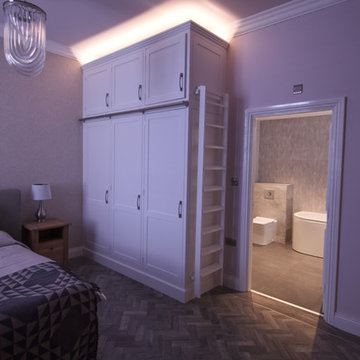
This large ground floor bedroom has only one easterly facing window, so after lunchtime it lacks natural daylight and feels dark. A complete overhall was required, and the client gave the designer free rein, with a brief that it should be restful and pretty, yet chic without being overtly bling. The colours of a subtle blush pink for the walls and grey flooring were agreed upon and it was noted that for now the existing sofa and bed would be retained.
A new herringbone Karndene floor with statement design edge had been installed in the hallway by Global Flooring Studio so this was continued unto the room to add to the flow of the home. A bespoke set of wardrobes was commissioned from Simply Bespoke Interiors with the internal surfaces matching the flooring for a touch of class. These were given the signature height of a Corbridge Interior Design set of wardrobes, to maximise on storage and impact, with the usual LED lighting installed behind the cornice edge to cast a glow across the ceiling.
White shutters from Shuttercraft Newcastle (with complete blackout mechanisms) were incorporated give privacy, as well as a peaceful feel to the room when next to the blush paint and Muraspec wallpaper. New full length Florence radiators were selected for their traditional style with modern lines, plus their height in the room was befitting a very high ceiling, both visually next to the shutters and for the BTU output.
Ceiling roses, rings and coving were put up, with the ceiling being given our favoured design treatment of continuing the paint onto the surface while picking out the plasterwork in white. The pieces de resistence are the dimmable crystal chandeliers, from Cotterell & Co: They are big, modern and not overly bling, but ooze both style and class immeasurably, as the outwardly growing U shaped crystals spiral in sleek lines to create sculpted works of art which also scatter light in a striated manner over the ceiling.
Pink and Grey soft furnishings finish the setting, together with some floating shelves painted in the same colour as the walls, so focus is drawn to the owner's possessions. Some chosen artwork is as yet to be incorporated.
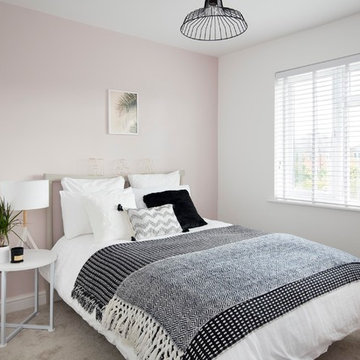
Свежая идея для дизайна: спальня в скандинавском стиле с розовыми стенами, ковровым покрытием и серым полом без камина - отличное фото интерьера
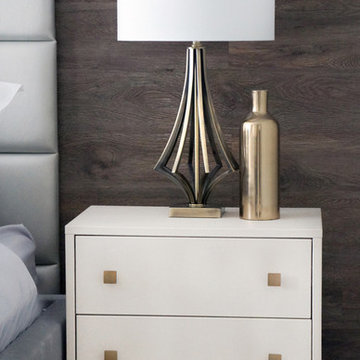
We brought more storage, color, functionality and simplicity into this home.
Project completed by Toronto interior design firm Camden Lane Interiors, which serves Toronto.
For more about Camden Lane Interiors, click here: https://www.camdenlaneinteriors.com/
To learn more about this project, click here: https://www.camdenlaneinteriors.com/portfolio-item/ajaxresidence/
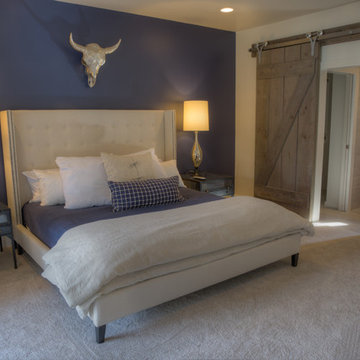
Стильный дизайн: хозяйская спальня среднего размера в стиле кантри с разноцветными стенами, ковровым покрытием и серым полом без камина - последний тренд
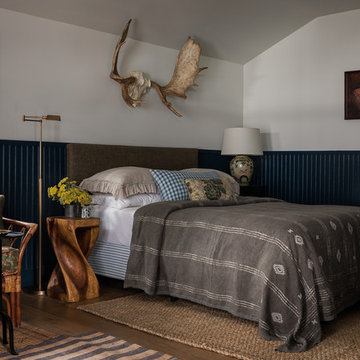
Haris Kenjar
Стильный дизайн: спальня в стиле рустика с разноцветными стенами, паркетным полом среднего тона и коричневым полом - последний тренд
Стильный дизайн: спальня в стиле рустика с разноцветными стенами, паркетным полом среднего тона и коричневым полом - последний тренд
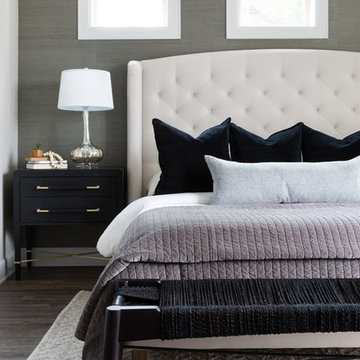
Rich colors, minimalist lines, and plenty of natural materials were implemented to this Austin home.
Project designed by Sara Barney’s Austin interior design studio BANDD DESIGN. They serve the entire Austin area and its surrounding towns, with an emphasis on Round Rock, Lake Travis, West Lake Hills, and Tarrytown.
For more about BANDD DESIGN, click here: https://bandddesign.com/
To learn more about this project, click here: https://bandddesign.com/dripping-springs-family-retreat/
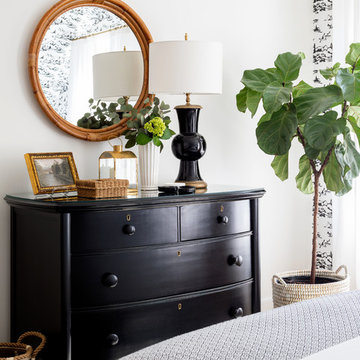
photo crews Read Mckendree
На фото: хозяйская спальня среднего размера в классическом стиле с разноцветными стенами, паркетным полом среднего тона и коричневым полом
На фото: хозяйская спальня среднего размера в классическом стиле с разноцветными стенами, паркетным полом среднего тона и коричневым полом
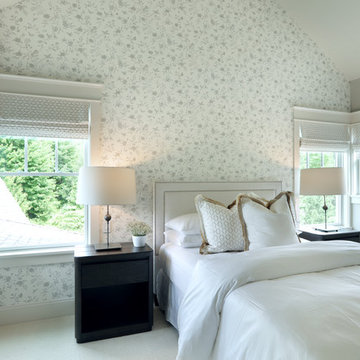
Builder: Homes by True North
Interior Designer: L. Rose Interiors
Photographer: M-Buck Studio
This charming house wraps all of the conveniences of a modern, open concept floor plan inside of a wonderfully detailed modern farmhouse exterior. The front elevation sets the tone with its distinctive twin gable roofline and hipped main level roofline. Large forward facing windows are sheltered by a deep and inviting front porch, which is further detailed by its use of square columns, rafter tails, and old world copper lighting.
Inside the foyer, all of the public spaces for entertaining guests are within eyesight. At the heart of this home is a living room bursting with traditional moldings, columns, and tiled fireplace surround. Opposite and on axis with the custom fireplace, is an expansive open concept kitchen with an island that comfortably seats four. During the spring and summer months, the entertainment capacity of the living room can be expanded out onto the rear patio featuring stone pavers, stone fireplace, and retractable screens for added convenience.
When the day is done, and it’s time to rest, this home provides four separate sleeping quarters. Three of them can be found upstairs, including an office that can easily be converted into an extra bedroom. The master suite is tucked away in its own private wing off the main level stair hall. Lastly, more entertainment space is provided in the form of a lower level complete with a theatre room and exercise space.
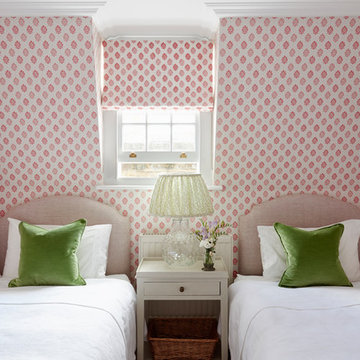
Mark Williams Photographer
Стильный дизайн: маленькая гостевая спальня (комната для гостей) в классическом стиле с разноцветными стенами без камина для на участке и в саду - последний тренд
Стильный дизайн: маленькая гостевая спальня (комната для гостей) в классическом стиле с разноцветными стенами без камина для на участке и в саду - последний тренд
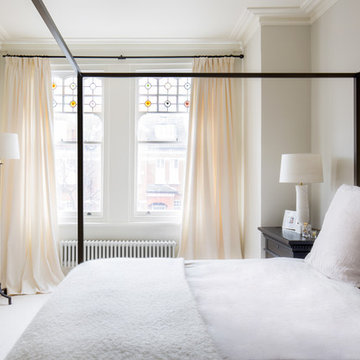
Juliet Murphy Photography
На фото: большая хозяйская спальня с розовыми стенами с
На фото: большая хозяйская спальня с розовыми стенами с
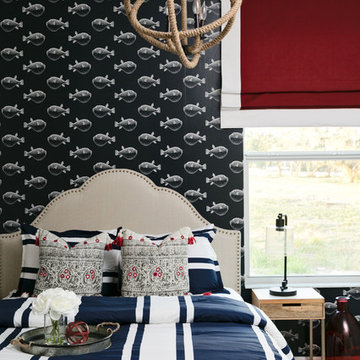
Native House Photography
Пример оригинального дизайна: гостевая спальня среднего размера, (комната для гостей) в классическом стиле с разноцветными стенами, ковровым покрытием и бежевым полом без камина
Пример оригинального дизайна: гостевая спальня среднего размера, (комната для гостей) в классическом стиле с разноцветными стенами, ковровым покрытием и бежевым полом без камина
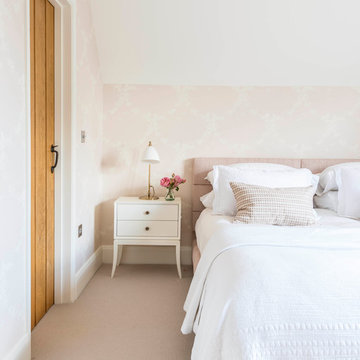
Stuart Cox Photography
http://stuartcoxphoto.com
Свежая идея для дизайна: гостевая спальня среднего размера, (комната для гостей) в стиле кантри с розовыми стенами, ковровым покрытием и бежевым полом - отличное фото интерьера
Свежая идея для дизайна: гостевая спальня среднего размера, (комната для гостей) в стиле кантри с розовыми стенами, ковровым покрытием и бежевым полом - отличное фото интерьера
Спальня с розовыми стенами и разноцветными стенами – фото дизайна интерьера
6