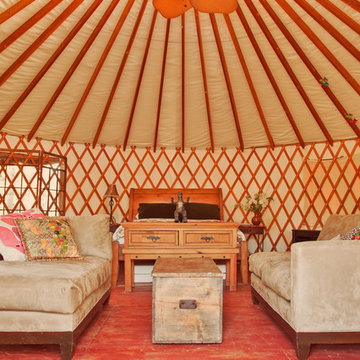Спальня с розовым полом и красным полом – фото дизайна интерьера
Сортировать:
Бюджет
Сортировать:Популярное за сегодня
121 - 140 из 776 фото
1 из 3
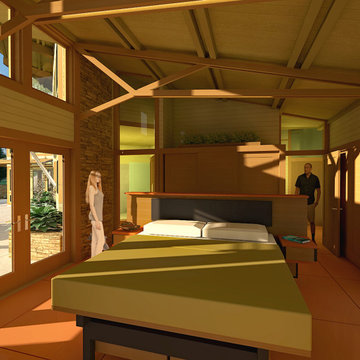
The clients called me on the recommendation from a neighbor of mine who had met them at a conference and learned of their need for an architect. They contacted me and after meeting to discuss their project they invited me to visit their site, not far from White Salmon in Washington State.
Initially, the couple discussed building a ‘Weekend’ retreat on their 20± acres of land. Their site was in the foothills of a range of mountains that offered views of both Mt. Adams to the North and Mt. Hood to the South. They wanted to develop a place that was ‘cabin-like’ but with a degree of refinement to it and take advantage of the primary views to the north, south and west. They also wanted to have a strong connection to their immediate outdoors.
Before long my clients came to the conclusion that they no longer perceived this as simply a weekend retreat but were now interested in making this their primary residence. With this new focus we concentrated on keeping the refined cabin approach but needed to add some additional functions and square feet to the original program.
They wanted to downsize from their current 3,500± SF city residence to a more modest 2,000 – 2,500 SF space. They desired a singular open Living, Dining and Kitchen area but needed to have a separate room for their television and upright piano. They were empty nesters and wanted only two bedrooms and decided that they would have two ‘Master’ bedrooms, one on the lower floor and the other on the upper floor (they planned to build additional ‘Guest’ cabins to accommodate others in the near future). The original scheme for the weekend retreat was only one floor with the second bedroom tucked away on the north side of the house next to the breezeway opposite of the carport.
Another consideration that we had to resolve was that the particular location that was deemed the best building site had diametrically opposed advantages and disadvantages. The views and primary solar orientations were also the source of the prevailing winds, out of the Southwest.
The resolve was to provide a semi-circular low-profile earth berm on the south/southwest side of the structure to serve as a wind-foil directing the strongest breezes up and over the structure. Because our selected site was in a saddle of land that then sloped off to the south/southwest the combination of the earth berm and the sloping hill would effectively created a ‘nestled’ form allowing the winds rushing up the hillside to shoot over most of the house. This allowed me to keep the favorable orientation to both the views and sun without being completely compromised by the winds.
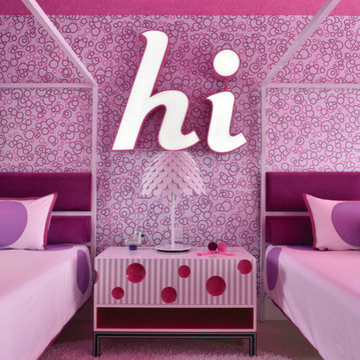
Пример оригинального дизайна: гостевая спальня среднего размера, (комната для гостей) в стиле модернизм с розовыми стенами, ковровым покрытием и розовым полом без камина
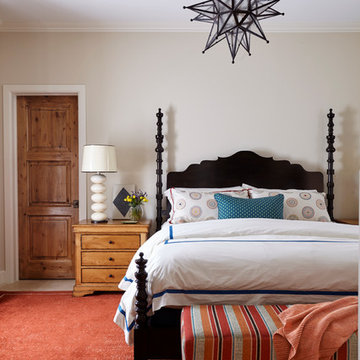
Designer: Jamie Hedstrom
Photographer: Laura Moss
Свежая идея для дизайна: хозяйская спальня в стиле фьюжн с бежевыми стенами, ковровым покрытием и красным полом - отличное фото интерьера
Свежая идея для дизайна: хозяйская спальня в стиле фьюжн с бежевыми стенами, ковровым покрытием и красным полом - отличное фото интерьера
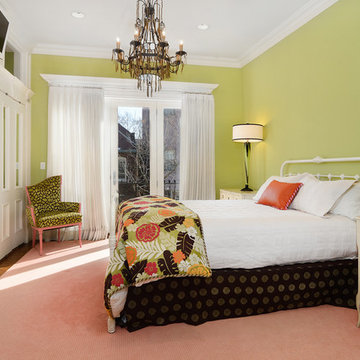
Property Marketed by Hudson Place Realty - Seldom seen, this unique property offers the highest level of original period detail and old world craftsmanship. With its 19th century provenance, 6000+ square feet and outstanding architectural elements, 913 Hudson Street captures the essence of its prominent address and rich history. An extensive and thoughtful renovation has revived this exceptional home to its original elegance while being mindful of the modern-day urban family.
Perched on eastern Hudson Street, 913 impresses with its 33’ wide lot, terraced front yard, original iron doors and gates, a turreted limestone facade and distinctive mansard roof. The private walled-in rear yard features a fabulous outdoor kitchen complete with gas grill, refrigeration and storage drawers. The generous side yard allows for 3 sides of windows, infusing the home with natural light.
The 21st century design conveniently features the kitchen, living & dining rooms on the parlor floor, that suits both elaborate entertaining and a more private, intimate lifestyle. Dramatic double doors lead you to the formal living room replete with a stately gas fireplace with original tile surround, an adjoining center sitting room with bay window and grand formal dining room.
A made-to-order kitchen showcases classic cream cabinetry, 48” Wolf range with pot filler, SubZero refrigerator and Miele dishwasher. A large center island houses a Decor warming drawer, additional under-counter refrigerator and freezer and secondary prep sink. Additional walk-in pantry and powder room complete the parlor floor.
The 3rd floor Master retreat features a sitting room, dressing hall with 5 double closets and laundry center, en suite fitness room and calming master bath; magnificently appointed with steam shower, BainUltra tub and marble tile with inset mosaics.
Truly a one-of-a-kind home with custom milled doors, restored ceiling medallions, original inlaid flooring, regal moldings, central vacuum, touch screen home automation and sound system, 4 zone central air conditioning & 10 zone radiant heat.
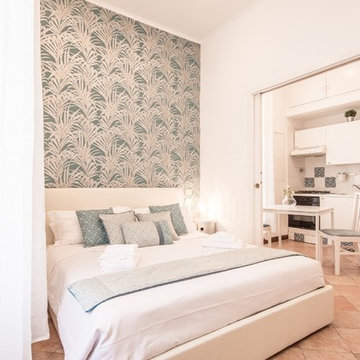
На фото: маленькая хозяйская спальня в средиземноморском стиле с белыми стенами, полом из терракотовой плитки и красным полом для на участке и в саду
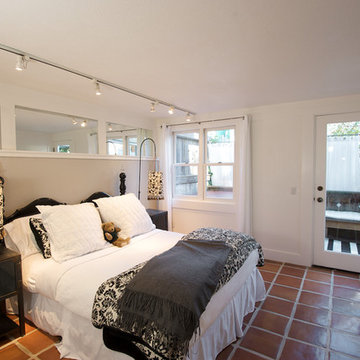
Свежая идея для дизайна: спальня в стиле фьюжн с бежевыми стенами, полом из терракотовой плитки и красным полом - отличное фото интерьера
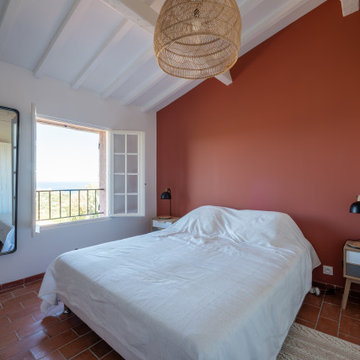
Источник вдохновения для домашнего уюта: большая хозяйская спальня в средиземноморском стиле с красными стенами, полом из терракотовой плитки и красным полом
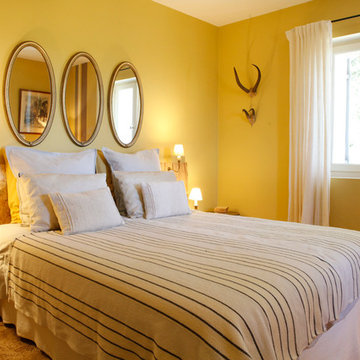
Идея дизайна: большая хозяйская спальня в современном стиле с желтыми стенами, полом из терракотовой плитки и красным полом без камина
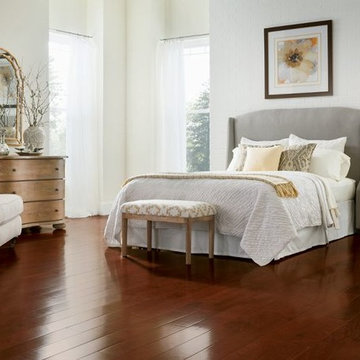
Bruce has provided "over a century of authentic craftsmanship for long-lasting, premier quality," and at Century Tile, we ensure that we only provide the best for our customers. Visit us online at https://www.century-tile.com/ for more information on our selection.
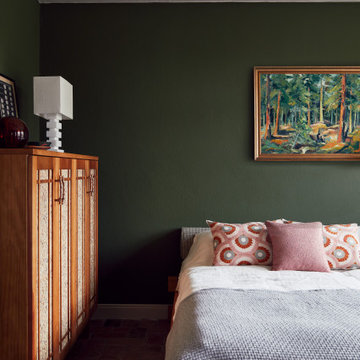
На фото: гостевая спальня среднего размера, (комната для гостей) в стиле фьюжн с зелеными стенами, кирпичным полом, красным полом и балками на потолке
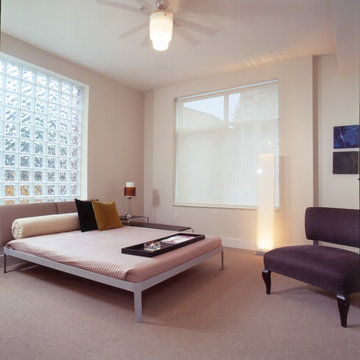
Стильный дизайн: спальня в стиле модернизм с розовыми стенами, ковровым покрытием и розовым полом - последний тренд
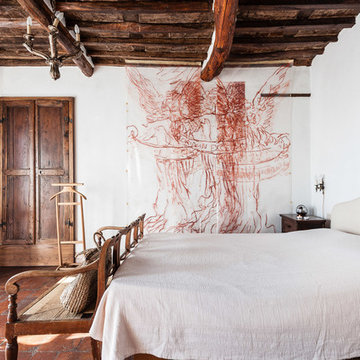
Leonardo Andreoni
Свежая идея для дизайна: спальня в стиле кантри с белыми стенами, полом из терракотовой плитки и красным полом - отличное фото интерьера
Свежая идея для дизайна: спальня в стиле кантри с белыми стенами, полом из терракотовой плитки и красным полом - отличное фото интерьера
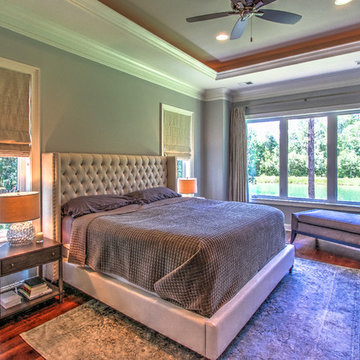
This Custom Designed and Built Home has a Large Master Bedroom with Hardwood Floors, a Trey Ceiling Detail and a fabulous view!
Пример оригинального дизайна: хозяйская спальня среднего размера в стиле неоклассика (современная классика) с паркетным полом среднего тона, серыми стенами и красным полом без камина
Пример оригинального дизайна: хозяйская спальня среднего размера в стиле неоклассика (современная классика) с паркетным полом среднего тона, серыми стенами и красным полом без камина
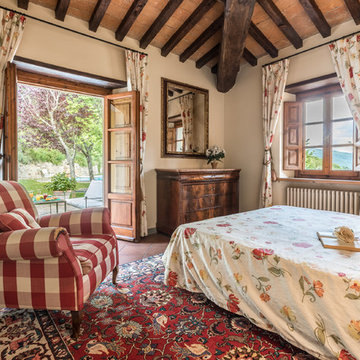
Идея дизайна: хозяйская спальня среднего размера в стиле рустика с бежевыми стенами, полом из терракотовой плитки и красным полом
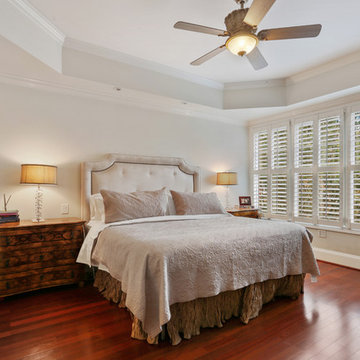
Идея дизайна: хозяйская спальня среднего размера в классическом стиле с белыми стенами, темным паркетным полом и красным полом без камина
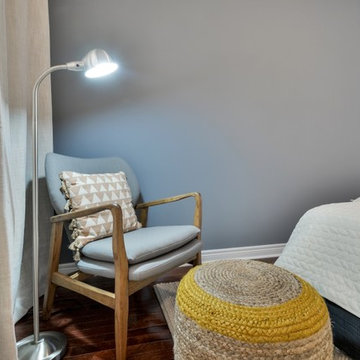
A beautiful contemporary bedroom for our stylish client. A stunning upholstered bed in dark grey flanked by light colored chest of drawers and wall to wall linen drapes transformed this space. A cute reading corner with a comfy armchair, textured pouf and a sleek reading lamp is the perfect spot for an afternoon siesta.
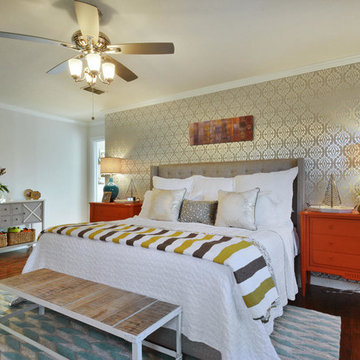
На фото: спальня в стиле неоклассика (современная классика) с бежевыми стенами, темным паркетным полом и красным полом с
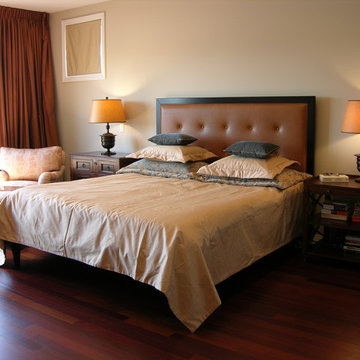
На фото: хозяйская спальня в стиле неоклассика (современная классика) с бежевыми стенами, темным паркетным полом и красным полом
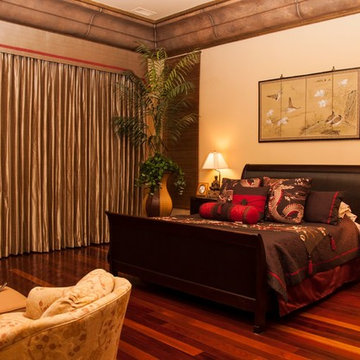
Идея дизайна: большая хозяйская спальня в средиземноморском стиле с бежевыми стенами, темным паркетным полом и красным полом без камина
Спальня с розовым полом и красным полом – фото дизайна интерьера
7
