Спальня с разноцветными стенами и любым фасадом камина – фото дизайна интерьера
Сортировать:
Бюджет
Сортировать:Популярное за сегодня
121 - 140 из 499 фото
1 из 3
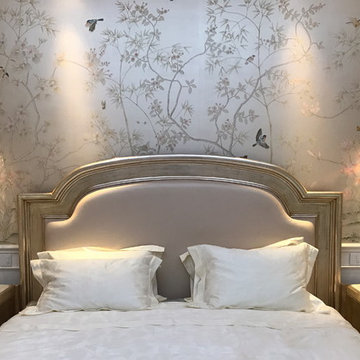
Свежая идея для дизайна: большая хозяйская спальня в классическом стиле с разноцветными стенами, мраморным полом, стандартным камином, фасадом камина из камня и белым полом - отличное фото интерьера
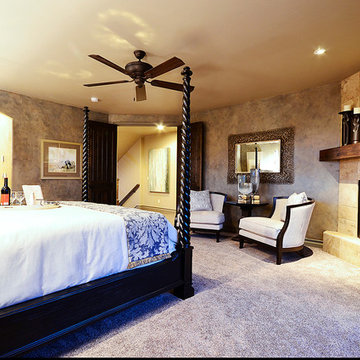
Master Bedroom
На фото: хозяйская спальня среднего размера в стиле неоклассика (современная классика) с разноцветными стенами, ковровым покрытием, угловым камином и фасадом камина из камня с
На фото: хозяйская спальня среднего размера в стиле неоклассика (современная классика) с разноцветными стенами, ковровым покрытием, угловым камином и фасадом камина из камня с
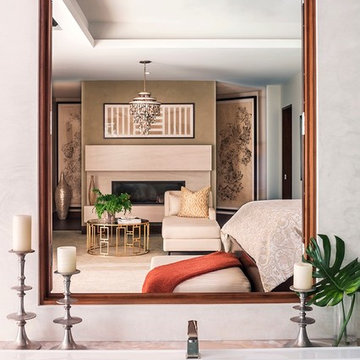
Пример оригинального дизайна: большая хозяйская спальня в современном стиле с разноцветными стенами, ковровым покрытием, горизонтальным камином, фасадом камина из камня и бежевым полом
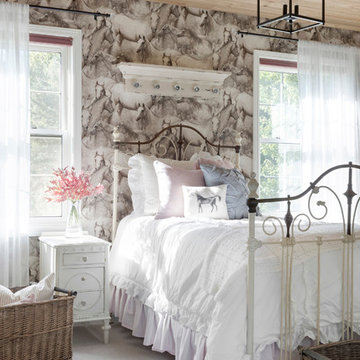
Пример оригинального дизайна: спальня среднего размера в стиле кантри с ковровым покрытием, фасадом камина из дерева, разноцветными стенами и серым полом
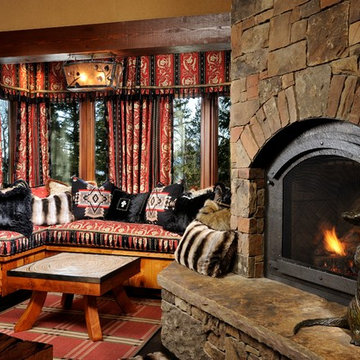
W. Garth Dowling
Идея дизайна: спальня в стиле фьюжн с разноцветными стенами, стандартным камином и фасадом камина из камня
Идея дизайна: спальня в стиле фьюжн с разноцветными стенами, стандартным камином и фасадом камина из камня
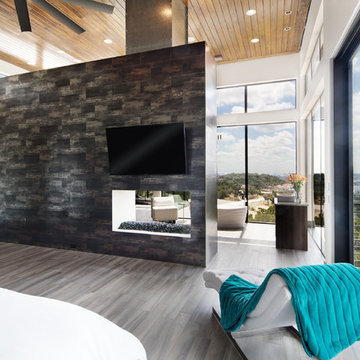
design by oscar e flores design studio
builder mike hollaway homes
Пример оригинального дизайна: большая хозяйская спальня в стиле модернизм с разноцветными стенами, полом из керамогранита, двусторонним камином и фасадом камина из плитки
Пример оригинального дизайна: большая хозяйская спальня в стиле модернизм с разноцветными стенами, полом из керамогранита, двусторонним камином и фасадом камина из плитки
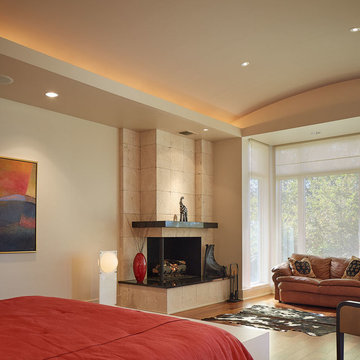
This 6,100 SF hilltop home commands a spectacular view of the golf course below and city beyond, while nestling gently and unassumingly into the native terrain. With its horizontal lines and deep overhangs, reminiscent of the Prairie Style of architecture, the home’s design and layout focus all attention toward the expansive windows along the west wall, providing an unparalleled panorama of the multi-level terraces surrounding the pool. Photo by Dror Baldinger.
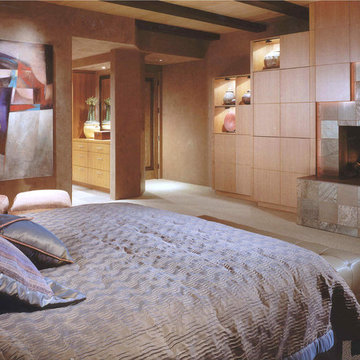
Comfortable and elegant, this living room has several conversation areas. The various textures include stacked stone columns, copper-clad beams exotic wood veneers, metal and glass.
Project designed by Susie Hersker’s Scottsdale interior design firm Design Directives. Design Directives is active in Phoenix, Paradise Valley, Cave Creek, Carefree, Sedona, and beyond.
For more about Design Directives, click here: https://susanherskerasid.com/
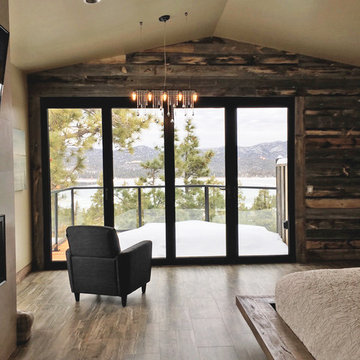
На фото: хозяйская спальня среднего размера в стиле неоклассика (современная классика) с разноцветными стенами, паркетным полом среднего тона, стандартным камином и фасадом камина из штукатурки с
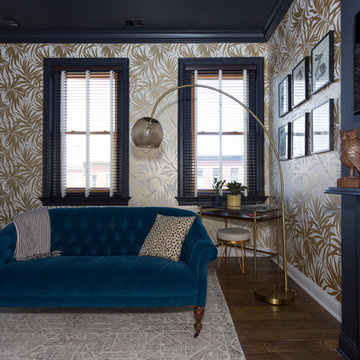
Пример оригинального дизайна: большая хозяйская спальня в современном стиле с разноцветными стенами, темным паркетным полом, стандартным камином, фасадом камина из дерева и коричневым полом
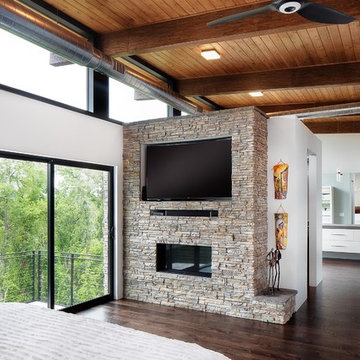
Alexander Denmarsh
Источник вдохновения для домашнего уюта: большая хозяйская спальня в стиле модернизм с разноцветными стенами, темным паркетным полом, стандартным камином, фасадом камина из камня и коричневым полом
Источник вдохновения для домашнего уюта: большая хозяйская спальня в стиле модернизм с разноцветными стенами, темным паркетным полом, стандартным камином, фасадом камина из камня и коричневым полом
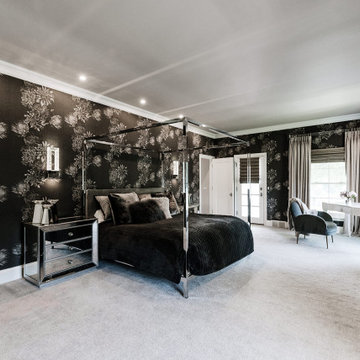
Bold charcoal and blush floral linen wallpaper covers the walls of this dramatic bedroom. Lush blush drapery hangs on acrylic and chrome rods that match the acrylic and chrome four post bed.
Mirrored nightstands and bubble acrylic sconces flank the bed.
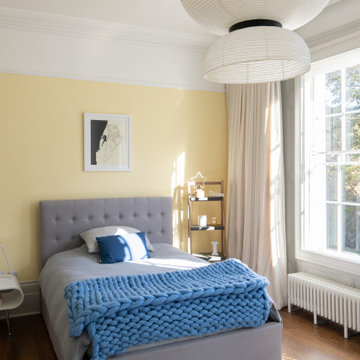
На фото: большая спальня: освещение в современном стиле с стандартным камином, фасадом камина из камня, коричневым полом, кессонным потолком, обоями на стенах, разноцветными стенами и темным паркетным полом
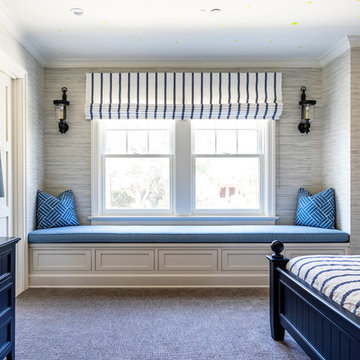
Источник вдохновения для домашнего уюта: большая гостевая спальня (комната для гостей) в классическом стиле с разноцветными стенами, ковровым покрытием, стандартным камином, фасадом камина из плитки и разноцветным полом
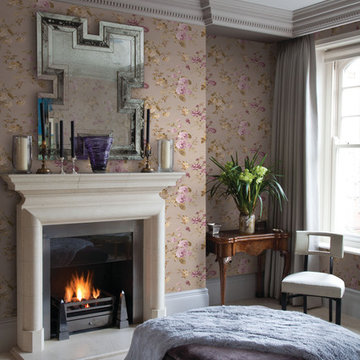
Seabrook Designs presents Centurion. Centurion is a timeless collection that captures the essence of ancient Roman art and style. The timeless classics chosen for this collection display skilled artistic renderings of antiquity revitalized by contemporary printing techniques which have become the industry standard in fine wallcoverings. Many beautiful flowery flowers accompanied by awesome damasks and lavish medallions, this collection inspires greatness and raises the bar for elite interior design.
For inquiries email Kims@wallauer.com
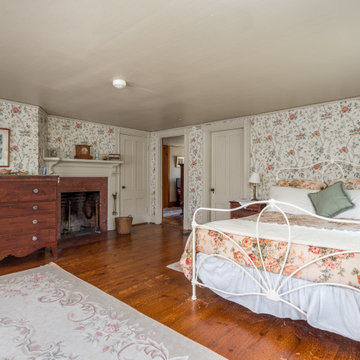
https://www.beangroup.com/homes/45-E-Andover-Road-Andover/ME/04216/AGT-2261431456-942410/index.html
Merrill House is a gracious, Early American Country Estate located in the picturesque Androscoggin River Valley, about a half hour northeast of Sunday River Ski Resort, Maine. This baronial estate, once a trophy of successful American frontier family and railroads industry publisher, Henry Varnum Poor, founder of Standard & Poor’s Corp., is comprised of a grand main house, caretaker’s house, and several barns. Entrance is through a Gothic great hall standing 30’ x 60’ and another 30’ high in the apex of its cathedral ceiling and showcases a granite hearth and mantel 12’ wide.
Owned by the same family for over 225 years, it is currently a family retreat and is available for seasonal weddings and events with the capacity to accommodate 32 overnight guests and 200 outdoor guests. Listed on the National Register of Historic Places, and heralding contributions from Frederick Law Olmsted and Stanford White, the beautiful, legacy property sits on 110 acres of fields and forest with expansive views of the scenic Ellis River Valley and Mahoosuc mountains, offering more than a half-mile of pristine river-front, private spring-fed pond and beach, and 5 acres of manicured lawns and gardens.
The historic property can be envisioned as a magnificent private residence, ski lodge, corporate retreat, hunting and fishing lodge, potential bed and breakfast, farm - with options for organic farming, commercial solar, storage or subdivision.
Showings offered by appointment.
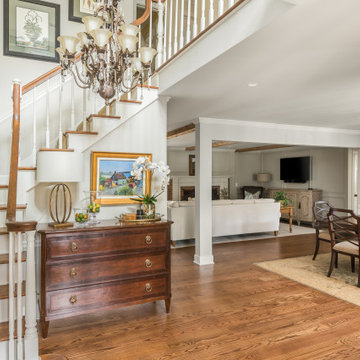
Our design team listened carefully to our clients' wish list. They had a vision of a cozy rustic mountain cabin type master suite retreat. The rustic beams and hardwood floors complement the neutral tones of the walls and trim. Walking into the new primary bathroom gives the same calmness with the colors and materials used in the design.
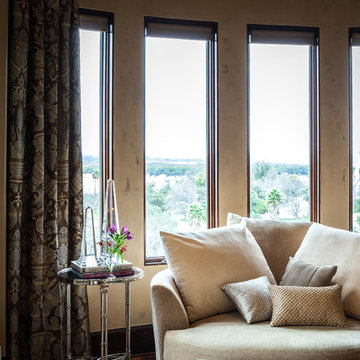
Lake Travis Modern Italian Master Sitting Area by Zbranek & Holt Custom Homes
Stunning lakefront Mediterranean design with exquisite Modern Italian styling throughout. Floor plan provides virtually every room with expansive views to Lake Travis and an exceptional outdoor living space.
Interiors by Chairma Design Group, Photo
B-Rad Photography
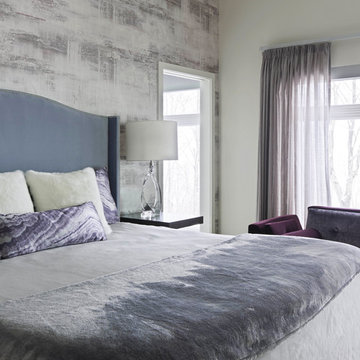
Susan Teare Photography
Идея дизайна: хозяйская спальня среднего размера в стиле модернизм с разноцветными стенами, ковровым покрытием, стандартным камином, фасадом камина из плитки и серым полом
Идея дизайна: хозяйская спальня среднего размера в стиле модернизм с разноцветными стенами, ковровым покрытием, стандартным камином, фасадом камина из плитки и серым полом
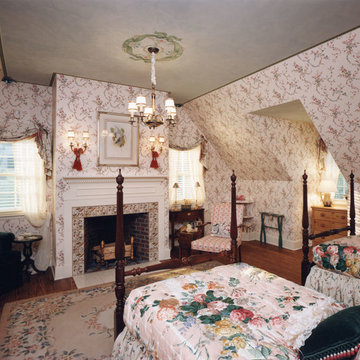
Пример оригинального дизайна: большая гостевая спальня (комната для гостей) в викторианском стиле с разноцветными стенами, паркетным полом среднего тона, стандартным камином и фасадом камина из плитки
Спальня с разноцветными стенами и любым фасадом камина – фото дизайна интерьера
7