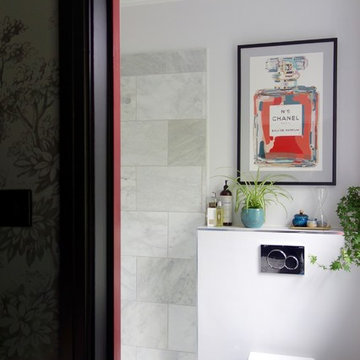Спальня с разноцветными стенами и камином – фото дизайна интерьера
Сортировать:Популярное за сегодня
101 - 120 из 577 фото
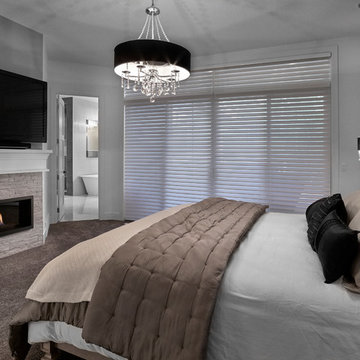
This Beautiful 5,931 sqft home renovation was completely transformed from a small farm bungalow. This house is situated on a ten-acre property with extensive farmland views with bright open spaces. Custom beam work was done on site to add the “rustic” element to many of the rooms, most specifically the bar area. Custom, site-built shelving and lockers were added throughout the house to accommodate the homeowner’s specific needs. Space saving barn doors add style and purpose to the walk-in closets in the ensuite, which includes walk-in shower, private toilet room, and free standing jet tub; things that were previously lacking. A “great room” was created on the main floor, utilizing the previously unusable living area, creating a space on the main floor big enough for the family to gather, and take full advantage of the beautiful scenery of the acreage.
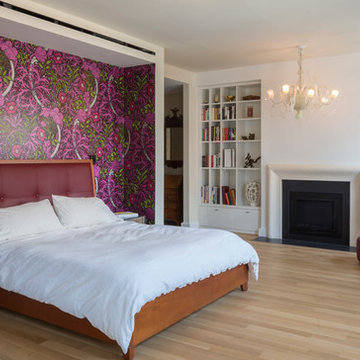
Kabloom is a lively floral that reinterprets J H Dearle’s work from the late 1890’s. In the full five screen glory of Fruit Punch, very few wallpapers are as transformative to an interior. If you love the pattern but prefer a more subtle treatment, you can have it printed as a one color for a more traditional elegance.
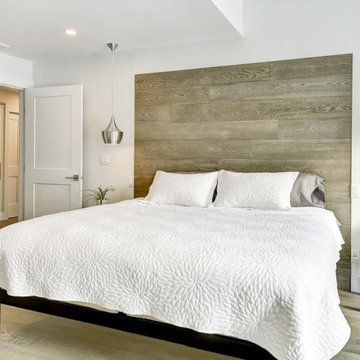
Стильный дизайн: хозяйская спальня в стиле ретро с разноцветными стенами и стандартным камином - последний тренд
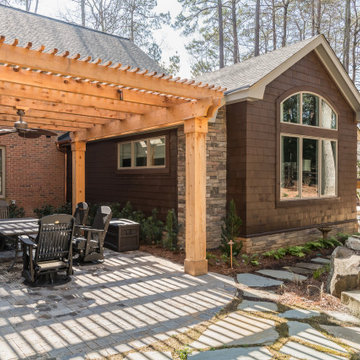
Our design team listened carefully to our clients' wish list. They had a vision of a cozy rustic mountain cabin type master suite retreat. The rustic beams and hardwood floors complement the neutral tones of the walls and trim. Walking into the new primary bathroom gives the same calmness with the colors and materials used in the design.
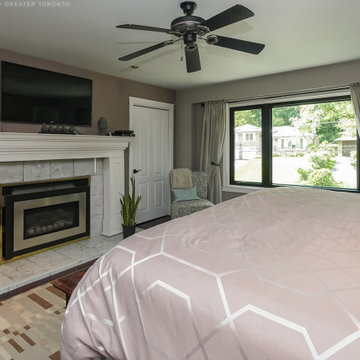
Spectacular bedroom with new black windows we installed. This gorgeous master bedroom with sleek fireplace and wood floors looks remarkable with these new black casement and picture windows. Get started replacing your home windows now with Renewal by Andersen of Greater Toronto, serving most of Ontario.
. . . . . . . . . .
Our windows come in a variety of styles and colors -- Contact Us Today! 844-819-3040
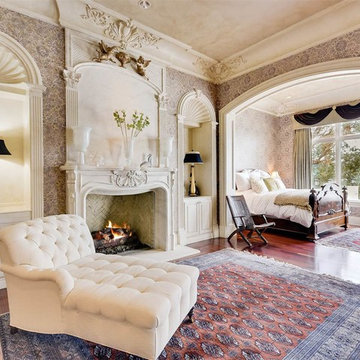
1 of 8 bedrooms in this spacious home!
На фото: большая спальня в викторианском стиле с разноцветными стенами, паркетным полом среднего тона, стандартным камином, фасадом камина из кирпича и коричневым полом
На фото: большая спальня в викторианском стиле с разноцветными стенами, паркетным полом среднего тона, стандартным камином, фасадом камина из кирпича и коричневым полом
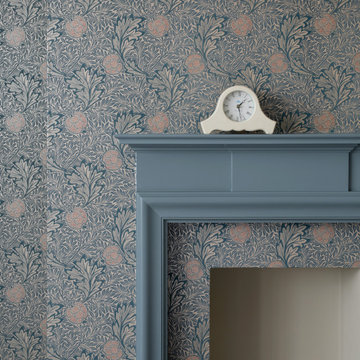
The curving acanthus leaf and speckled apple create a pleasing line through this all over leaf design background. It adds depth to this warm and cosy bedroom.
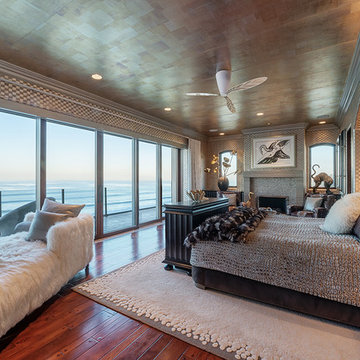
This project combines high end earthy elements with elegant, modern furnishings. We wanted to re invent the beach house concept and create an home which is not your typical coastal retreat. By combining stronger colors and textures, we gave the spaces a bolder and more permanent feel. Yet, as you travel through each room, you can't help but feel invited and at home.
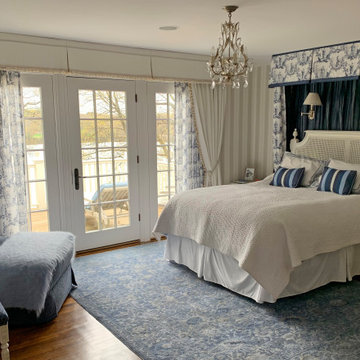
Стильный дизайн: хозяйская спальня среднего размера в классическом стиле с разноцветными стенами, паркетным полом среднего тона, стандартным камином, фасадом камина из плитки, коричневым полом и обоями на стенах - последний тренд
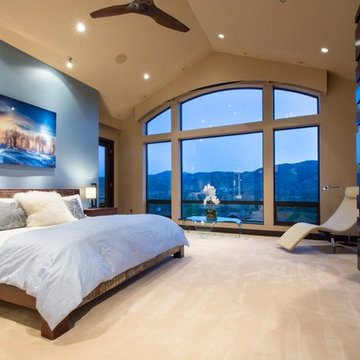
Идея дизайна: большая хозяйская спальня в стиле неоклассика (современная классика) с разноцветными стенами, ковровым покрытием, горизонтальным камином и фасадом камина из дерева
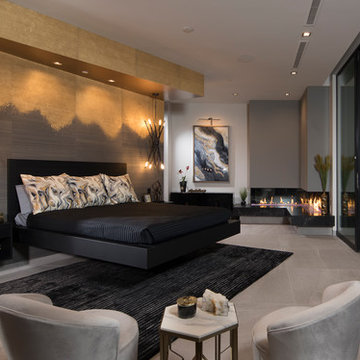
Photo by Jeffrey Davis Photography
Пример оригинального дизайна: огромная хозяйская спальня в современном стиле с разноцветными стенами, угловым камином и серым полом
Пример оригинального дизайна: огромная хозяйская спальня в современном стиле с разноцветными стенами, угловым камином и серым полом
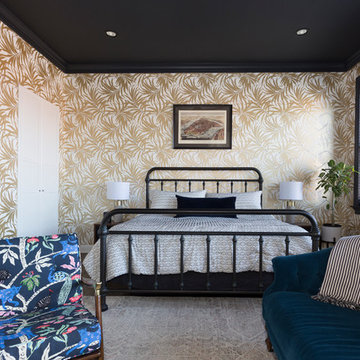
Свежая идея для дизайна: большая хозяйская спальня в современном стиле с разноцветными стенами, темным паркетным полом, стандартным камином, фасадом камина из дерева и коричневым полом - отличное фото интерьера
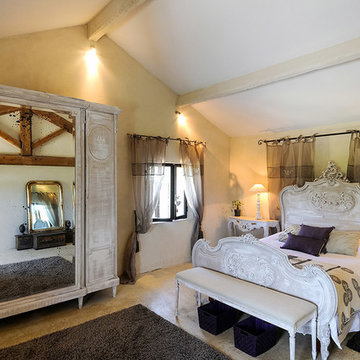
Project: Le Petit Hopital in Provence
Limestone Elements by Ancient Surfaces
Project Renovation completed in 2012
Situated in a quiet, bucolic setting surrounded by lush apple and cherry orchards, Petit Hopital is a refurbished eighteenth century Bastide farmhouse.
With manicured gardens and pathways that seem as if they emerged from a fairy tale. Petit Hopital is a quintessential Provencal retreat that merges natural elements of stone, wind, fire and water.
Talking about water, Ancient Surfaces made sure to provide this lovely estate with unique and one of a kind fountains that are simply out of this world.
The villa is in proximity to the magical canal-town of Isle Sur La Sorgue and within comfortable driving distance of Avignon, Carpentras and Orange with all the French culture and history offered along the way.
The grounds at Petit Hopital include a pristine swimming pool with a Romanesque wall fountain full with its thick stone coping surround pieces.
The interior courtyard features another special fountain for an even more romantic effect.
Cozy outdoor furniture allows for splendid moments of alfresco dining and lounging.
The furnishings at Petit Hopital are modern, comfortable and stately, yet rather quaint when juxtaposed against the exposed stone walls.
The plush living room has also been fitted with a fireplace.
Antique Limestone Flooring adorned the entire home giving it a surreal out of time feel to it.
The villa includes a fully equipped kitchen with center island featuring gas hobs and a separate bar counter connecting via open plan to the formal dining area to help keep the flow of the conversation going.
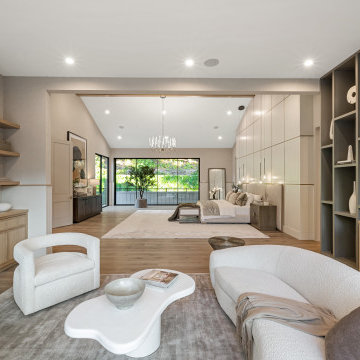
Стильный дизайн: хозяйская спальня в стиле неоклассика (современная классика) с разноцветными стенами, горизонтальным камином, фасадом камина из камня, балками на потолке и панелями на части стены - последний тренд
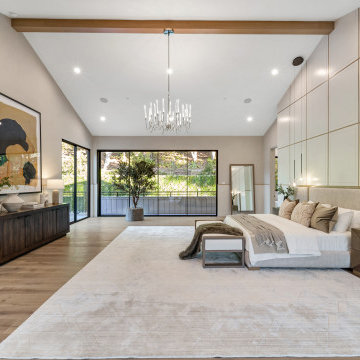
На фото: хозяйская спальня в стиле неоклассика (современная классика) с разноцветными стенами, горизонтальным камином, фасадом камина из камня, балками на потолке и панелями на части стены
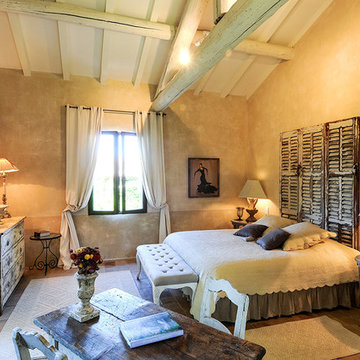
Project: Le Petit Hopital in Provence
Limestone Elements by Ancient Surfaces
Project Renovation completed in 2012
Situated in a quiet, bucolic setting surrounded by lush apple and cherry orchards, Petit Hopital is a refurbished eighteenth century Bastide farmhouse.
With manicured gardens and pathways that seem as if they emerged from a fairy tale. Petit Hopital is a quintessential Provencal retreat that merges natural elements of stone, wind, fire and water.
Talking about water, Ancient Surfaces made sure to provide this lovely estate with unique and one of a kind fountains that are simply out of this world.
The villa is in proximity to the magical canal-town of Isle Sur La Sorgue and within comfortable driving distance of Avignon, Carpentras and Orange with all the French culture and history offered along the way.
The grounds at Petit Hopital include a pristine swimming pool with a Romanesque wall fountain full with its thick stone coping surround pieces.
The interior courtyard features another special fountain for an even more romantic effect.
Cozy outdoor furniture allows for splendid moments of alfresco dining and lounging.
The furnishings at Petit Hopital are modern, comfortable and stately, yet rather quaint when juxtaposed against the exposed stone walls.
The plush living room has also been fitted with a fireplace.
Antique Limestone Flooring adorned the entire home giving it a surreal out of time feel to it.
The villa includes a fully equipped kitchen with center island featuring gas hobs and a separate bar counter connecting via open plan to the formal dining area to help keep the flow of the conversation going.
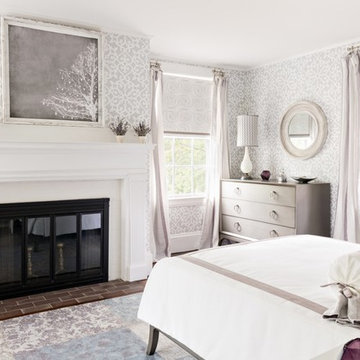
Стильный дизайн: хозяйская спальня в стиле неоклассика (современная классика) с разноцветными стенами и стандартным камином - последний тренд
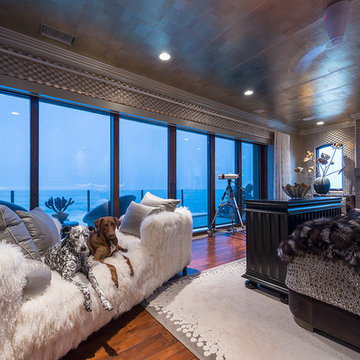
This project combines high end earthy elements with elegant, modern furnishings. We wanted to re invent the beach house concept and create an home which is not your typical coastal retreat. By combining stronger colors and textures, we gave the spaces a bolder and more permanent feel. Yet, as you travel through each room, you can't help but feel invited and at home.
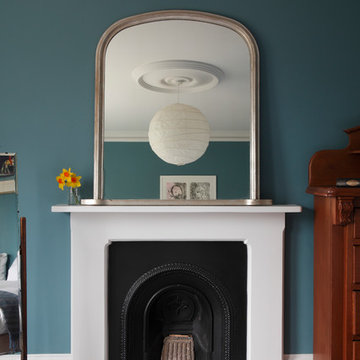
Bedwardine Road is our epic renovation and extension of a vast Victorian villa in Crystal Palace, south-east London.
Traditional architectural details such as flat brick arches and a denticulated brickwork entablature on the rear elevation counterbalance a kitchen that feels like a New York loft, complete with a polished concrete floor, underfloor heating and floor to ceiling Crittall windows.
Interiors details include as a hidden “jib” door that provides access to a dressing room and theatre lights in the master bathroom.
Спальня с разноцветными стенами и камином – фото дизайна интерьера
6
