Спальня с разноцветными стенами и фасадом камина из камня – фото дизайна интерьера
Сортировать:
Бюджет
Сортировать:Популярное за сегодня
21 - 40 из 199 фото
1 из 3
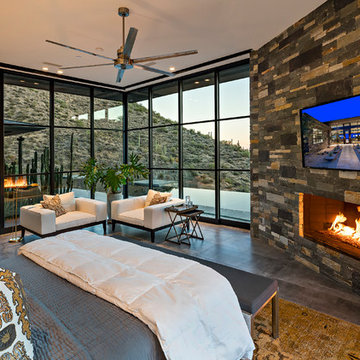
Nestled in its own private and gated 10 acre hidden canyon this spectacular home offers serenity and tranquility with million dollar views of the valley beyond. Walls of glass bring the beautiful desert surroundings into every room of this 7500 SF luxurious retreat. Thompson photographic
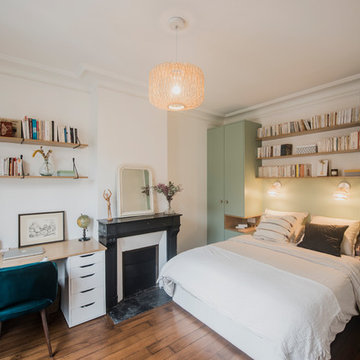
Источник вдохновения для домашнего уюта: хозяйская спальня среднего размера в скандинавском стиле с разноцветными стенами, темным паркетным полом, стандартным камином, фасадом камина из камня и коричневым полом

Our design team listened carefully to our clients' wish list. They had a vision of a cozy rustic mountain cabin type master suite retreat. The rustic beams and hardwood floors complement the neutral tones of the walls and trim. Walking into the new primary bathroom gives the same calmness with the colors and materials used in the design.
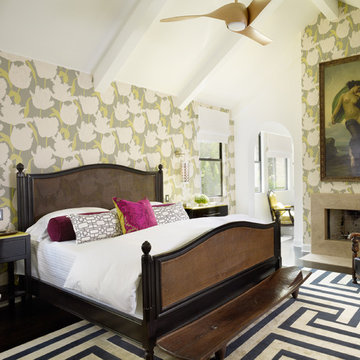
Photo by Eric Staudenmaier
Свежая идея для дизайна: большая хозяйская спальня в современном стиле с разноцветными стенами, стандартным камином, темным паркетным полом, фасадом камина из камня и черным полом - отличное фото интерьера
Свежая идея для дизайна: большая хозяйская спальня в современном стиле с разноцветными стенами, стандартным камином, темным паркетным полом, фасадом камина из камня и черным полом - отличное фото интерьера

Learn more about this project and many more at
www.branadesigns.com
Стильный дизайн: хозяйская спальня среднего размера в стиле модернизм с разноцветными стенами, полом из фанеры, горизонтальным камином, фасадом камина из камня и бежевым полом - последний тренд
Стильный дизайн: хозяйская спальня среднего размера в стиле модернизм с разноцветными стенами, полом из фанеры, горизонтальным камином, фасадом камина из камня и бежевым полом - последний тренд
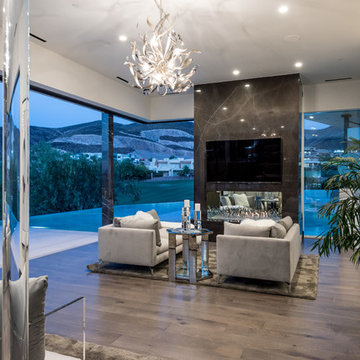
Master Sitting Room
На фото: большая хозяйская спальня в современном стиле с разноцветными стенами, темным паркетным полом, коричневым полом, горизонтальным камином и фасадом камина из камня
На фото: большая хозяйская спальня в современном стиле с разноцветными стенами, темным паркетным полом, коричневым полом, горизонтальным камином и фасадом камина из камня
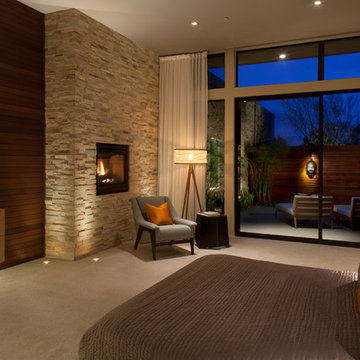
Brady Architectural Photography
Свежая идея для дизайна: гостевая спальня среднего размера, (комната для гостей) в современном стиле с ковровым покрытием, разноцветными стенами, стандартным камином и фасадом камина из камня - отличное фото интерьера
Свежая идея для дизайна: гостевая спальня среднего размера, (комната для гостей) в современном стиле с ковровым покрытием, разноцветными стенами, стандартным камином и фасадом камина из камня - отличное фото интерьера
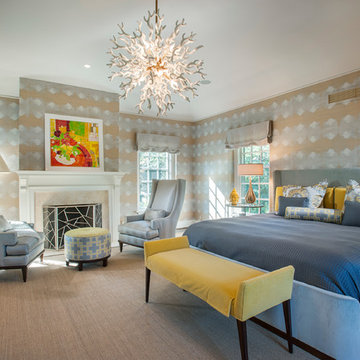
A grand home on Philadelphia's Main Line receives a freshening up when clients buy an old home and bring in their previous traditional furnishings but add lots of new contemporary and colorful furnishings to bring the house up to date. A gold and silver wallpaper left by the previous owner becomes the backdrop for a gray and yellow color scheme in a massive master bedroom suite. Jay Greene Photography
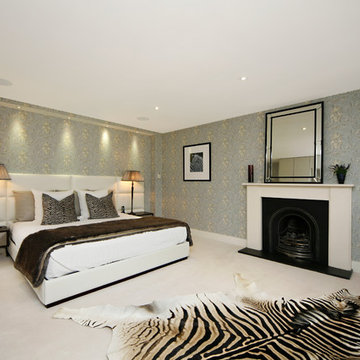
Fine House Studio
Источник вдохновения для домашнего уюта: спальня среднего размера в стиле неоклассика (современная классика) с разноцветными стенами, ковровым покрытием, стандартным камином и фасадом камина из камня
Источник вдохновения для домашнего уюта: спальня среднего размера в стиле неоклассика (современная классика) с разноцветными стенами, ковровым покрытием, стандартным камином и фасадом камина из камня

master bedroom with custom wood ceiling
Свежая идея для дизайна: огромная хозяйская спальня в стиле ретро с разноцветными стенами, ковровым покрытием, горизонтальным камином, фасадом камина из камня, серым полом, сводчатым потолком, деревянным потолком и обоями на стенах - отличное фото интерьера
Свежая идея для дизайна: огромная хозяйская спальня в стиле ретро с разноцветными стенами, ковровым покрытием, горизонтальным камином, фасадом камина из камня, серым полом, сводчатым потолком, деревянным потолком и обоями на стенах - отличное фото интерьера
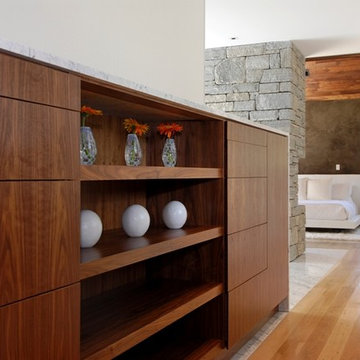
Carol Kurth Architecture, PC and Marie Aiello Design Sutdio, Peter Krupenye Photography
Стильный дизайн: большая хозяйская спальня в современном стиле с разноцветными стенами, темным паркетным полом и фасадом камина из камня - последний тренд
Стильный дизайн: большая хозяйская спальня в современном стиле с разноцветными стенами, темным паркетным полом и фасадом камина из камня - последний тренд
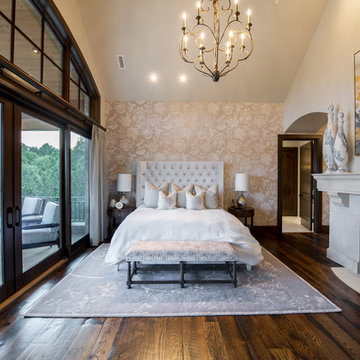
This exclusive guest home features excellent and easy to use technology throughout. The idea and purpose of this guesthouse is to host multiple charity events, sporting event parties, and family gatherings. The roughly 90-acre site has impressive views and is a one of a kind property in Colorado.
The project features incredible sounding audio and 4k video distributed throughout (inside and outside). There is centralized lighting control both indoors and outdoors, an enterprise Wi-Fi network, HD surveillance, and a state of the art Crestron control system utilizing iPads and in-wall touch panels. Some of the special features of the facility is a powerful and sophisticated QSC Line Array audio system in the Great Hall, Sony and Crestron 4k Video throughout, a large outdoor audio system featuring in ground hidden subwoofers by Sonance surrounding the pool, and smart LED lighting inside the gorgeous infinity pool.
J Gramling Photos
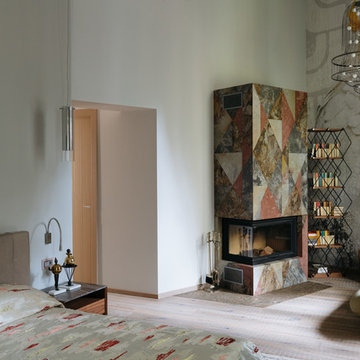
Спальня. Диван и столик Ligne Roset. Стеллаж Arketipo. Люстра Driade. Каминный портал отделан сланцем по дизайну Майка Шилова. Стеновое покрытие Wall & Deco. Шторы Zoffany. Кровать в кожаной отделке Molteni & C. Прикроватные столики Flou. Аксессуары Decorum. Прикроватные светильники Contardi.
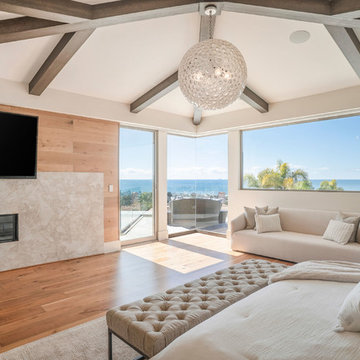
На фото: большая хозяйская спальня в современном стиле с разноцветными стенами, паркетным полом среднего тона, стандартным камином, фасадом камина из камня и коричневым полом
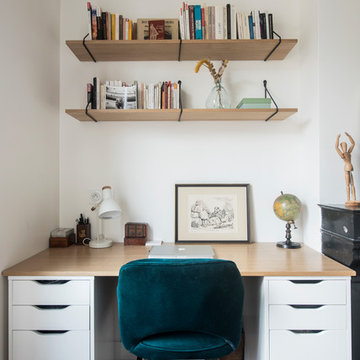
Пример оригинального дизайна: хозяйская спальня среднего размера в скандинавском стиле с разноцветными стенами, темным паркетным полом, стандартным камином, фасадом камина из камня и коричневым полом
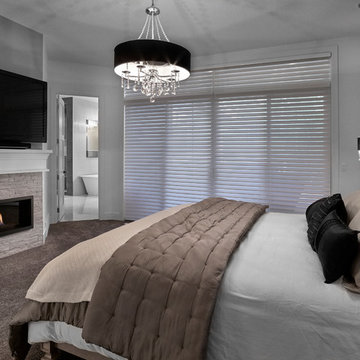
This Beautiful 5,931 sqft home renovation was completely transformed from a small farm bungalow. This house is situated on a ten-acre property with extensive farmland views with bright open spaces. Custom beam work was done on site to add the “rustic” element to many of the rooms, most specifically the bar area. Custom, site-built shelving and lockers were added throughout the house to accommodate the homeowner’s specific needs. Space saving barn doors add style and purpose to the walk-in closets in the ensuite, which includes walk-in shower, private toilet room, and free standing jet tub; things that were previously lacking. A “great room” was created on the main floor, utilizing the previously unusable living area, creating a space on the main floor big enough for the family to gather, and take full advantage of the beautiful scenery of the acreage.
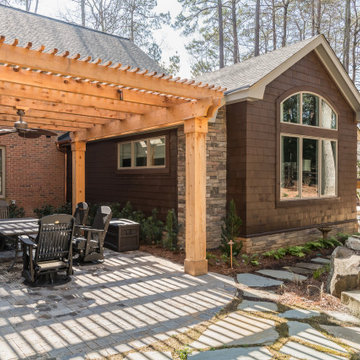
Our design team listened carefully to our clients' wish list. They had a vision of a cozy rustic mountain cabin type master suite retreat. The rustic beams and hardwood floors complement the neutral tones of the walls and trim. Walking into the new primary bathroom gives the same calmness with the colors and materials used in the design.
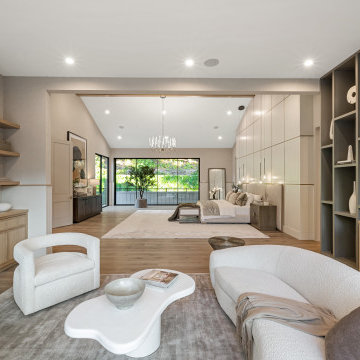
Стильный дизайн: хозяйская спальня в стиле неоклассика (современная классика) с разноцветными стенами, горизонтальным камином, фасадом камина из камня, балками на потолке и панелями на части стены - последний тренд
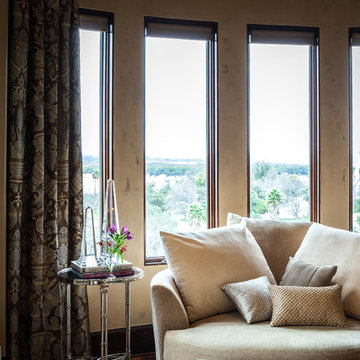
Lake Travis Modern Italian Master Sitting Area by Zbranek & Holt Custom Homes
Stunning lakefront Mediterranean design with exquisite Modern Italian styling throughout. Floor plan provides virtually every room with expansive views to Lake Travis and an exceptional outdoor living space.
Interiors by Chairma Design Group, Photo
B-Rad Photography
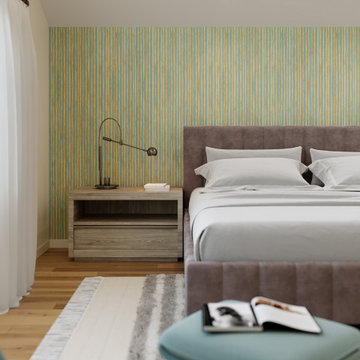
This modern home nestled in the beautiful Los Altos Hills area is being remodeled both inside and out with a minimalist vibe to make the most of the breathtaking valley views. With limited structural changes to maximize the function of the home and showcase the view, the main goal of this project is to completely furnish for a busy active family of five who loves outdoors, entertaining, and fitness. Because the client wishes to extensively use the outdoor spaces, this project is also about recreating key rooms outside on the 3-tier patio so this family can enjoy all this home has to offer.
Спальня с разноцветными стенами и фасадом камина из камня – фото дизайна интерьера
2