Спальня с разноцветными стенами и деревянными стенами – фото дизайна интерьера
Сортировать:
Бюджет
Сортировать:Популярное за сегодня
21 - 31 из 31 фото
1 из 3
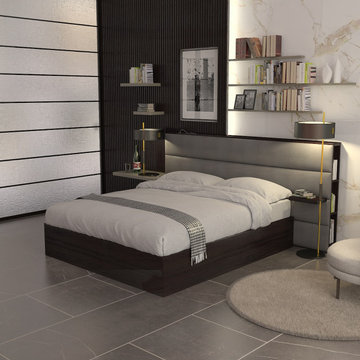
Parete letto rivestita sulla destra in marmo di calacatta gold, sul lato sinistro con una paretina in legno wengè rifinita con listelli verticali da cui, lateralmente, esce un fascio di luce che illumina un gruppo di tre mensole di colore grigio. La testata, sempre in wengè, contiene un porta oggetti sul lato superiore, e una libreria a giorno sul lato destro.
Frontalmente è imbottita e rivestita in pelle. Il giroletto realizzato in wengè contiene un cassone contenitore. Sulla sx una vetrata separa la cabina armadio.
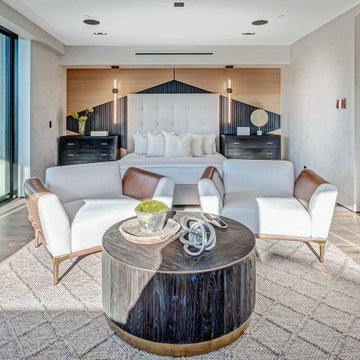
Свежая идея для дизайна: хозяйская спальня в морском стиле с разноцветными стенами и деревянными стенами - отличное фото интерьера
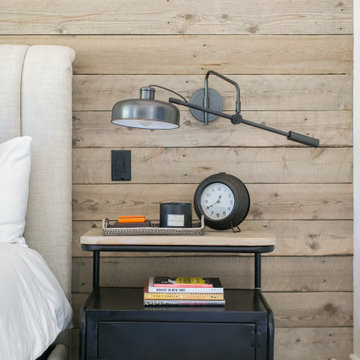
Balboa Oak Hardwood– The Alta Vista Hardwood isn't just meant for floors, but for designing any aspect of the home, like this guest room accent wall.
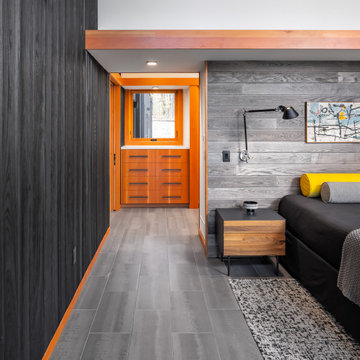
Стильный дизайн: хозяйская спальня в стиле рустика с разноцветными стенами, полом из керамогранита, серым полом и деревянными стенами - последний тренд

I built this on my property for my aging father who has some health issues. Handicap accessibility was a factor in design. His dream has always been to try retire to a cabin in the woods. This is what he got.
It is a 1 bedroom, 1 bath with a great room. It is 600 sqft of AC space. The footprint is 40' x 26' overall.
The site was the former home of our pig pen. I only had to take 1 tree to make this work and I planted 3 in its place. The axis is set from root ball to root ball. The rear center is aligned with mean sunset and is visible across a wetland.
The goal was to make the home feel like it was floating in the palms. The geometry had to simple and I didn't want it feeling heavy on the land so I cantilevered the structure beyond exposed foundation walls. My barn is nearby and it features old 1950's "S" corrugated metal panel walls. I used the same panel profile for my siding. I ran it vertical to match the barn, but also to balance the length of the structure and stretch the high point into the canopy, visually. The wood is all Southern Yellow Pine. This material came from clearing at the Babcock Ranch Development site. I ran it through the structure, end to end and horizontally, to create a seamless feel and to stretch the space. It worked. It feels MUCH bigger than it is.
I milled the material to specific sizes in specific areas to create precise alignments. Floor starters align with base. Wall tops adjoin ceiling starters to create the illusion of a seamless board. All light fixtures, HVAC supports, cabinets, switches, outlets, are set specifically to wood joints. The front and rear porch wood has three different milling profiles so the hypotenuse on the ceilings, align with the walls, and yield an aligned deck board below. Yes, I over did it. It is spectacular in its detailing. That's the benefit of small spaces.
Concrete counters and IKEA cabinets round out the conversation.
For those who cannot live tiny, I offer the Tiny-ish House.
Photos by Ryan Gamma
Staging by iStage Homes
Design Assistance Jimmy Thornton
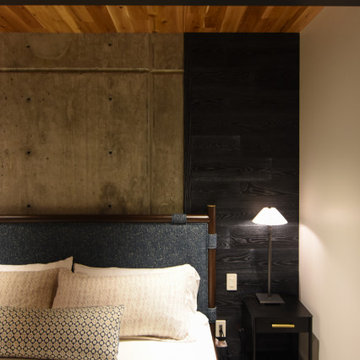
На фото: гостевая спальня (комната для гостей) в стиле модернизм с разноцветными стенами, бетонным полом, серым полом, деревянным потолком, деревянными стенами и акцентной стеной
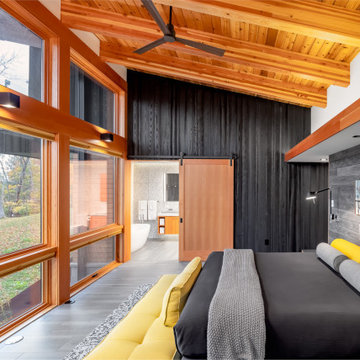
Пример оригинального дизайна: хозяйская спальня среднего размера в стиле рустика с разноцветными стенами, полом из керамогранита, двусторонним камином, фасадом камина из бетона, серым полом, балками на потолке и деревянными стенами
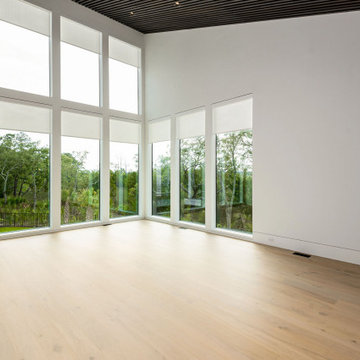
Shed roof ceilings create 20' ceiling heights with floor to ceiling windows. Control 4 remote controls electronic blinds. Custom Wood batten strips stained warm up this modern master bedroom.
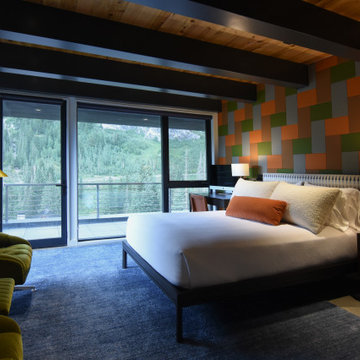
Источник вдохновения для домашнего уюта: хозяйская спальня в стиле модернизм с разноцветными стенами, бетонным полом, серым полом, деревянным потолком и деревянными стенами
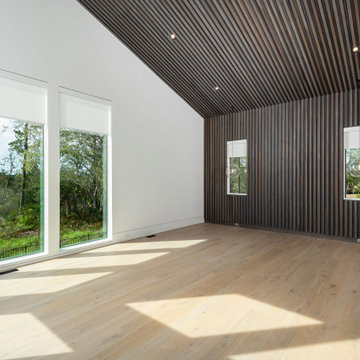
Shed roof ceilings create 20' ceiling heights with floor to ceiling windows. Control 4 remote controls electronic blinds. Custom Wood batten strips stained warm up this modern master bedroom.
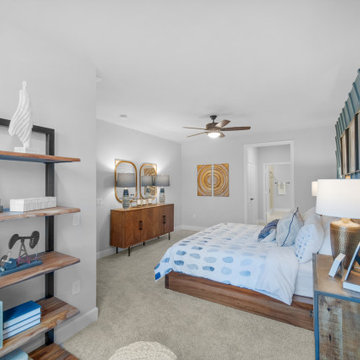
An Owner's suite with a reading nook.
Свежая идея для дизайна: хозяйская спальня среднего размера в стиле фьюжн с разноцветными стенами, ковровым покрытием, бежевым полом и деревянными стенами без камина - отличное фото интерьера
Свежая идея для дизайна: хозяйская спальня среднего размера в стиле фьюжн с разноцветными стенами, ковровым покрытием, бежевым полом и деревянными стенами без камина - отличное фото интерьера
Спальня с разноцветными стенами и деревянными стенами – фото дизайна интерьера
2