Спальня с разноцветными стенами – фото дизайна интерьера со средним бюджетом
Сортировать:
Бюджет
Сортировать:Популярное за сегодня
121 - 140 из 2 257 фото
1 из 3
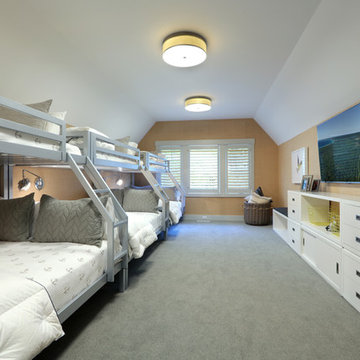
Builder: Falcon Custom Homes
Interior Designer: Mary Burns - Gallery
Photographer: Mike Buck
A perfectly proportioned story and a half cottage, the Farfield is full of traditional details and charm. The front is composed of matching board and batten gables flanking a covered porch featuring square columns with pegged capitols. A tour of the rear façade reveals an asymmetrical elevation with a tall living room gable anchoring the right and a low retractable-screened porch to the left.
Inside, the front foyer opens up to a wide staircase clad in horizontal boards for a more modern feel. To the left, and through a short hall, is a study with private access to the main levels public bathroom. Further back a corridor, framed on one side by the living rooms stone fireplace, connects the master suite to the rest of the house. Entrance to the living room can be gained through a pair of openings flanking the stone fireplace, or via the open concept kitchen/dining room. Neutral grey cabinets featuring a modern take on a recessed panel look, line the perimeter of the kitchen, framing the elongated kitchen island. Twelve leather wrapped chairs provide enough seating for a large family, or gathering of friends. Anchoring the rear of the main level is the screened in porch framed by square columns that match the style of those found at the front porch. Upstairs, there are a total of four separate sleeping chambers. The two bedrooms above the master suite share a bathroom, while the third bedroom to the rear features its own en suite. The fourth is a large bunkroom above the homes two-stall garage large enough to host an abundance of guests.
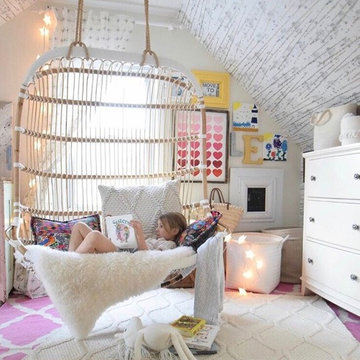
The gentle curves of the Kylie bedroom dresser are what set it apart. From the bowed drawer fronts to the boot heel feet, each shapely detail is a graceful accent. The smooth cream finish and round black nickel-finished drawer knobs enhance the simple clean lines of this appealing bedroom dresser.
Photo: nestingwithgrace.com
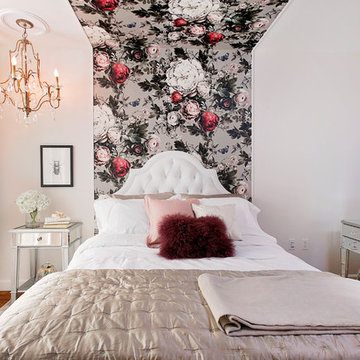
Alexey Gold-Dvoryadkin
Стильный дизайн: маленькая гостевая спальня (комната для гостей) в современном стиле с светлым паркетным полом и разноцветными стенами для на участке и в саду - последний тренд
Стильный дизайн: маленькая гостевая спальня (комната для гостей) в современном стиле с светлым паркетным полом и разноцветными стенами для на участке и в саду - последний тренд

Гостиная-спальня в нордическом стиле со стеклянной перегородкой.
Пример оригинального дизайна: маленькая хозяйская спальня в белых тонах с отделкой деревом в скандинавском стиле с разноцветными стенами, паркетным полом среднего тона, коричневым полом, панелями на части стены и зонированием шторами для на участке и в саду
Пример оригинального дизайна: маленькая хозяйская спальня в белых тонах с отделкой деревом в скандинавском стиле с разноцветными стенами, паркетным полом среднего тона, коричневым полом, панелями на части стены и зонированием шторами для на участке и в саду
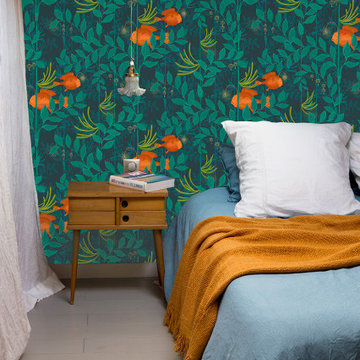
Свежая идея для дизайна: хозяйская спальня среднего размера в современном стиле с разноцветными стенами, светлым паркетным полом и бежевым полом без камина - отличное фото интерьера
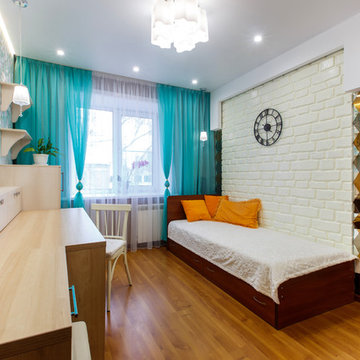
Дизайнер - Татьяна Овсова
Фотограф - Сергей Антипин
Дизайнеру предстояло выделить зону отдыха, спроектировать новую мебель, которая бы визуально не давила бы, а также конструктивно продумать решения дверных проемов. Для решения последней задачи удачно подошли двери-пенал.
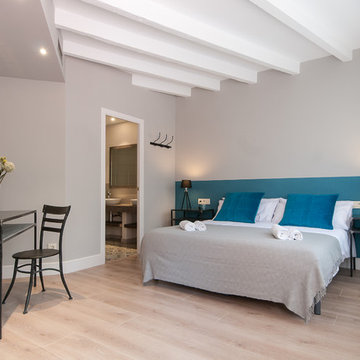
Источник вдохновения для домашнего уюта: хозяйская спальня среднего размера в стиле неоклассика (современная классика) с разноцветными стенами и светлым паркетным полом без камина
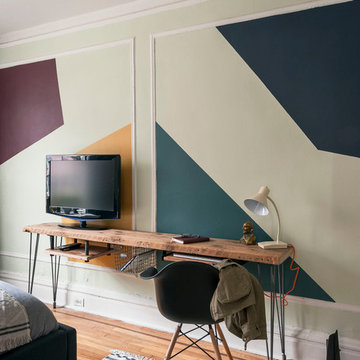
West Village Bachelor pad bedroom, featuring a hand-painted geometric design that highlights the pre-war features of the space, like the picture moldings. Additionally, because the client wanted both a work space and a place to put his TV (the pre-war wall could not hold a wall mounted tv!), we designed a custom desk/console piece out of reclaimed wood and metal hairpin legs that served both purposes, and fit the space perfectly.
Photos by Matthew Williams
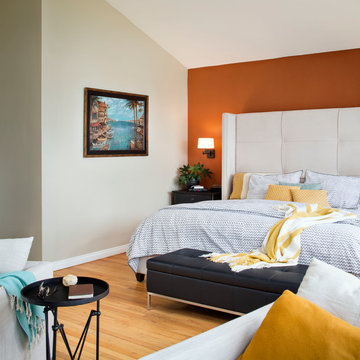
This bedroom on Sunset Cliffs in Sand Diego was designed for a lovely and well-traveled couple who likes to keep their space minimal and organized. They like color and simplicity. We played with scale and pattern to create interest to make this their ideal retreat at the end of the day.
Photo cred: Chipper Hatter: www.chipperhatter.com
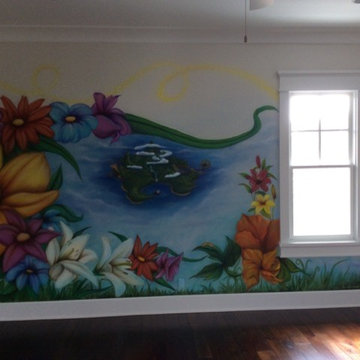
Ariel view of Neverland in a Tinker Bell inspired room.
На фото: спальня среднего размера на антресоли в классическом стиле с разноцветными стенами, темным паркетным полом и коричневым полом без камина с
На фото: спальня среднего размера на антресоли в классическом стиле с разноцветными стенами, темным паркетным полом и коричневым полом без камина с
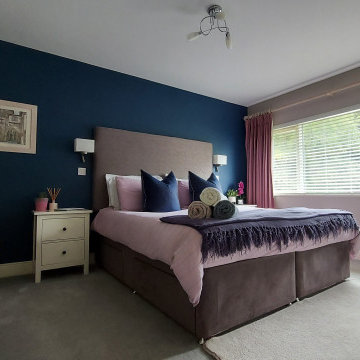
Master Bedroom,
На фото: хозяйская спальня среднего размера в стиле модернизм с разноцветными стенами, ковровым покрытием и серым полом с
На фото: хозяйская спальня среднего размера в стиле модернизм с разноцветными стенами, ковровым покрытием и серым полом с
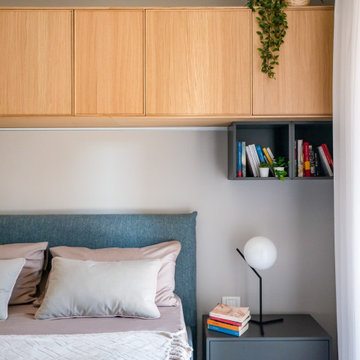
Liadesign
На фото: маленькая хозяйская спальня в скандинавском стиле с разноцветными стенами и светлым паркетным полом для на участке и в саду
На фото: маленькая хозяйская спальня в скандинавском стиле с разноцветными стенами и светлым паркетным полом для на участке и в саду
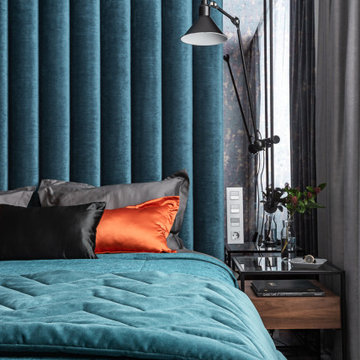
На фото: хозяйская спальня среднего размера в современном стиле с разноцветными стенами, полом из винила и бежевым полом без камина с
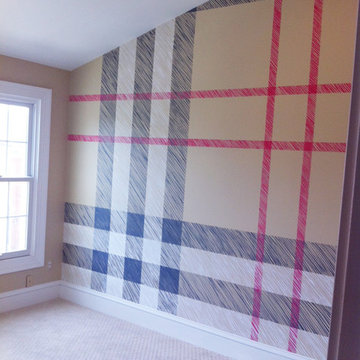
Пример оригинального дизайна: гостевая спальня среднего размера, (комната для гостей) в современном стиле с разноцветными стенами и ковровым покрытием без камина
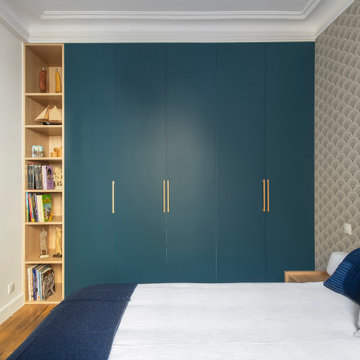
Notre cliente venait de faire l’acquisition d’un appartement au charme parisien. On y retrouve de belles moulures, un parquet à l’anglaise et ce sublime poêle en céramique. Néanmoins, le bien avait besoin d’un coup de frais et une adaptation aux goûts de notre cliente !
Dans l’ensemble, nous avons travaillé sur des couleurs douces. L’exemple le plus probant : la cuisine. Elle vient se décliner en plusieurs bleus clairs. Notre cliente souhaitant limiter la propagation des odeurs, nous l’avons fermée avec une porte vitrée. Son style vient faire écho à la verrière du bureau afin de souligner le caractère de l’appartement.
Le bureau est une création sur-mesure. A mi-chemin entre le bureau et la bibliothèque, il est un coin idéal pour travailler sans pour autant s’isoler. Ouvert et avec sa verrière, il profite de la lumière du séjour où la luminosité est maximisée grâce aux murs blancs.
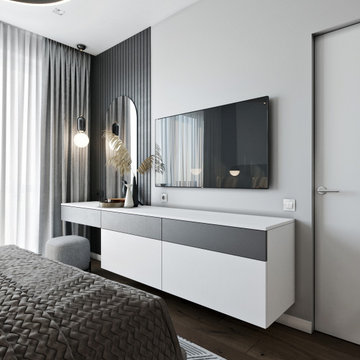
На фото: хозяйская спальня среднего размера в современном стиле с полом из ламината, коричневым полом и разноцветными стенами
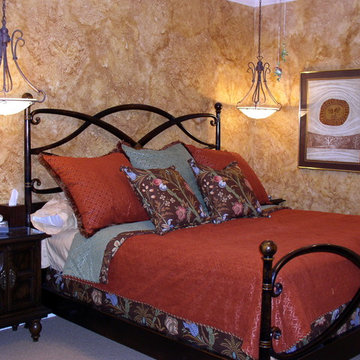
Night stands are the same ones but notice I added a transitional leg to lift adding height and a fresh new look! Pendant lighting was maintained. The neutral faux finish walls add warmth, interest and relaxing movement. The wood open headboard and foot board echo the soft curves of the wall finish. Clients love the rust bedding color, the pattern fabric was also placed on a window shadow box and roman shades. The tile artwork from the Before was relocated to another wall in the bedroom.
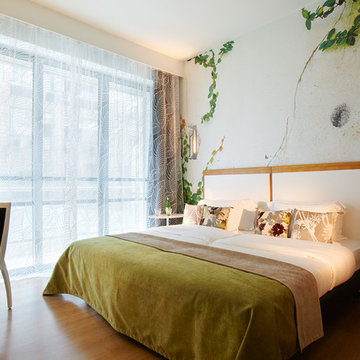
Стильный дизайн: хозяйская спальня среднего размера в современном стиле с разноцветными стенами и паркетным полом среднего тона - последний тренд
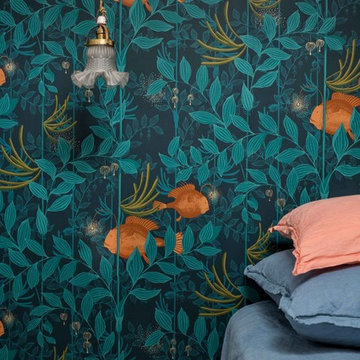
Стильный дизайн: хозяйская спальня среднего размера в современном стиле с разноцветными стенами, светлым паркетным полом и бежевым полом без камина - последний тренд
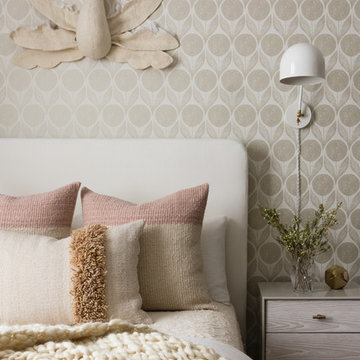
Melissa Kelsey Interior Photos
На фото: спальня среднего размера в стиле фьюжн с разноцветными стенами, ковровым покрытием и серым полом
На фото: спальня среднего размера в стиле фьюжн с разноцветными стенами, ковровым покрытием и серым полом
Спальня с разноцветными стенами – фото дизайна интерьера со средним бюджетом
7