Спальня
Сортировать:
Бюджет
Сортировать:Популярное за сегодня
141 - 160 из 831 фото
1 из 3
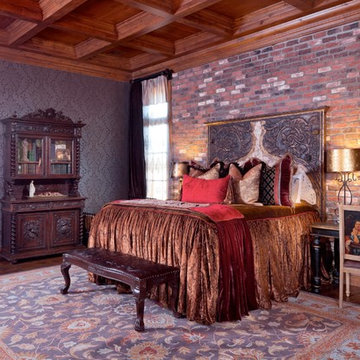
Master Bedroom of traditional Shawnee Project
Стильный дизайн: большая хозяйская спальня в классическом стиле с разноцветными стенами и паркетным полом среднего тона - последний тренд
Стильный дизайн: большая хозяйская спальня в классическом стиле с разноцветными стенами и паркетным полом среднего тона - последний тренд
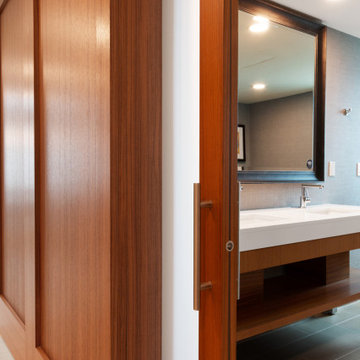
This hotel suite features a very unique application of 3 different Raydoor systems designed to seamlessly blend together. There are 2 different pocket systems: a 3 panel sliding pocket wall and a single pocket door both of which neatly hide behind 4 beautiful solid core fixed panels.
This design also features a custom designed frame and ADA approved pulls for easy operation.
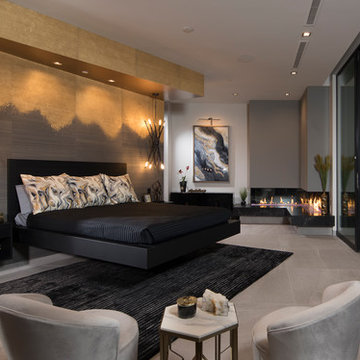
Photo by Jeffrey Davis Photography
Пример оригинального дизайна: огромная хозяйская спальня в современном стиле с разноцветными стенами, угловым камином и серым полом
Пример оригинального дизайна: огромная хозяйская спальня в современном стиле с разноцветными стенами, угловым камином и серым полом
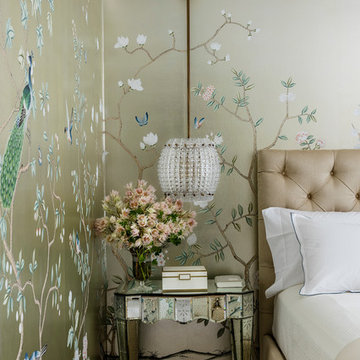
Photo by: Antoine Bootz
Interior design by: Craig & Company
Пример оригинального дизайна: хозяйская спальня в стиле неоклассика (современная классика) с разноцветными стенами и ковровым покрытием
Пример оригинального дизайна: хозяйская спальня в стиле неоклассика (современная классика) с разноцветными стенами и ковровым покрытием
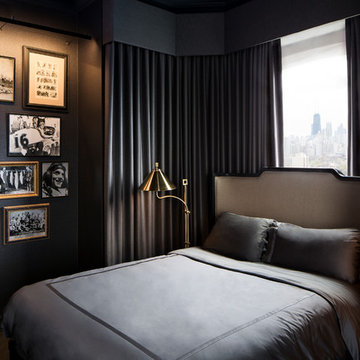
JACOB HAND PHOTOGRAPHY
Свежая идея для дизайна: гостевая спальня среднего размера, (комната для гостей) в стиле модернизм с разноцветными стенами и темным паркетным полом - отличное фото интерьера
Свежая идея для дизайна: гостевая спальня среднего размера, (комната для гостей) в стиле модернизм с разноцветными стенами и темным паркетным полом - отличное фото интерьера
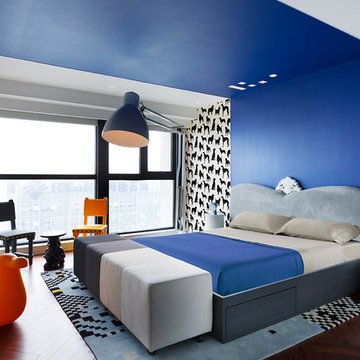
Пример оригинального дизайна: гостевая спальня среднего размера, (комната для гостей) в современном стиле с разноцветными стенами и темным паркетным полом
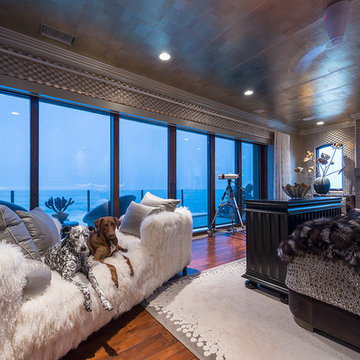
This project combines high end earthy elements with elegant, modern furnishings. We wanted to re invent the beach house concept and create an home which is not your typical coastal retreat. By combining stronger colors and textures, we gave the spaces a bolder and more permanent feel. Yet, as you travel through each room, you can't help but feel invited and at home.
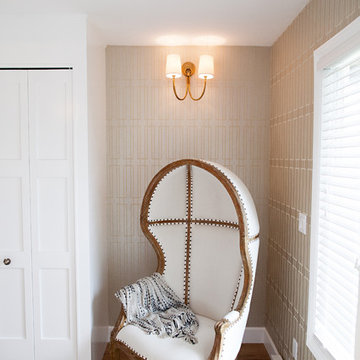
by What Shanni Saw
Идея дизайна: большая хозяйская спальня в морском стиле с разноцветными стенами и темным паркетным полом без камина
Идея дизайна: большая хозяйская спальня в морском стиле с разноцветными стенами и темным паркетным полом без камина
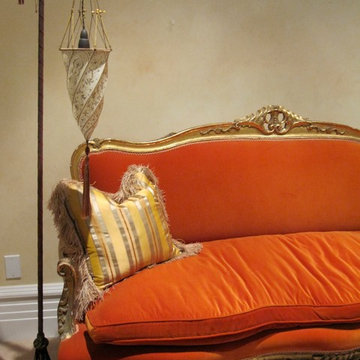
Jacqueline Bucelli
Источник вдохновения для домашнего уюта: большая хозяйская спальня в классическом стиле с разноцветными стенами и ковровым покрытием без камина
Источник вдохновения для домашнего уюта: большая хозяйская спальня в классическом стиле с разноцветными стенами и ковровым покрытием без камина
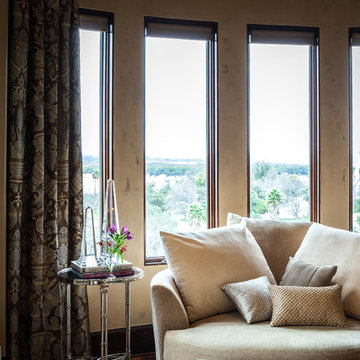
Lake Travis Modern Italian Master Sitting Area by Zbranek & Holt Custom Homes
Stunning lakefront Mediterranean design with exquisite Modern Italian styling throughout. Floor plan provides virtually every room with expansive views to Lake Travis and an exceptional outdoor living space.
Interiors by Chairma Design Group, Photo
B-Rad Photography
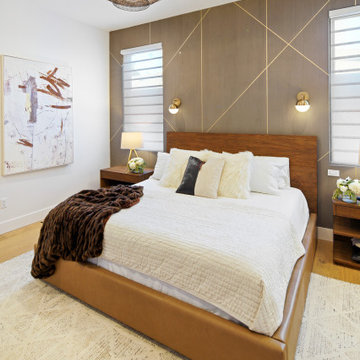
This master bedroom wall features hand-textured embossing.
Пример оригинального дизайна: хозяйская спальня среднего размера в современном стиле с разноцветными стенами, светлым паркетным полом и коричневым полом
Пример оригинального дизайна: хозяйская спальня среднего размера в современном стиле с разноцветными стенами, светлым паркетным полом и коричневым полом
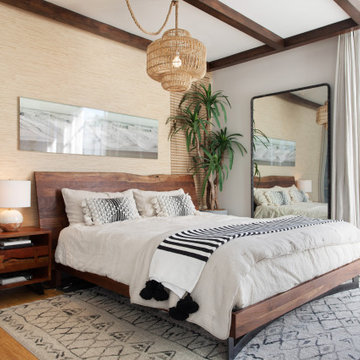
Primary Bedroom.
JL Interiors is a LA-based creative/diverse firm that specializes in residential interiors. JL Interiors empowers homeowners to design their dream home that they can be proud of! The design isn’t just about making things beautiful; it’s also about making things work beautifully. Contact us for a free consultation Hello@JLinteriors.design _ 310.390.6849_ www.JLinteriors.design
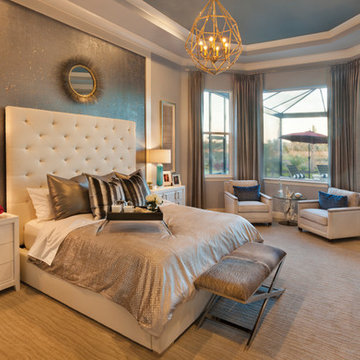
A Distinctly Contemporary West Indies
4 BEDROOMS | 4 BATHS | 3 CAR GARAGE | 3,744 SF
The Milina is one of John Cannon Home’s most contemporary homes to date, featuring a well-balanced floor plan filled with character, color and light. Oversized wood and gold chandeliers add a touch of glamour, accent pieces are in creamy beige and Cerulean blue. Disappearing glass walls transition the great room to the expansive outdoor entertaining spaces. The Milina’s dining room and contemporary kitchen are warm and congenial. Sited on one side of the home, the master suite with outdoor courtroom shower is a sensual
retreat. Gene Pollux Photography
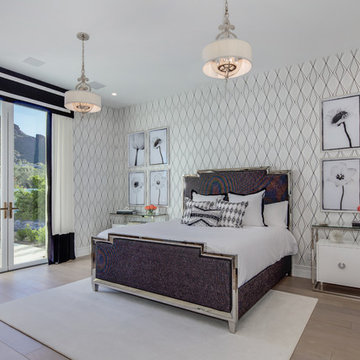
Indy Ferrufino
EIF Images
eifimages@gmail.com
Стильный дизайн: гостевая спальня среднего размера, (комната для гостей) в современном стиле с разноцветными стенами, светлым паркетным полом и коричневым полом - последний тренд
Стильный дизайн: гостевая спальня среднего размера, (комната для гостей) в современном стиле с разноцветными стенами, светлым паркетным полом и коричневым полом - последний тренд
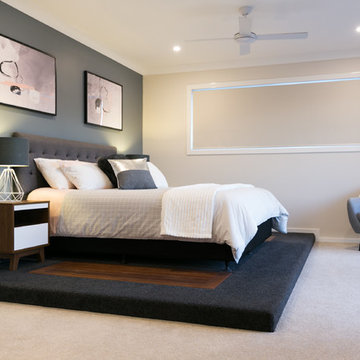
This master bedroom is unique with a raised platform and custom timber feature panels on either side of the bed to add interest and make a statement
Свежая идея для дизайна: большая хозяйская спальня в стиле модернизм с ковровым покрытием, бежевым полом и разноцветными стенами - отличное фото интерьера
Свежая идея для дизайна: большая хозяйская спальня в стиле модернизм с ковровым покрытием, бежевым полом и разноцветными стенами - отличное фото интерьера
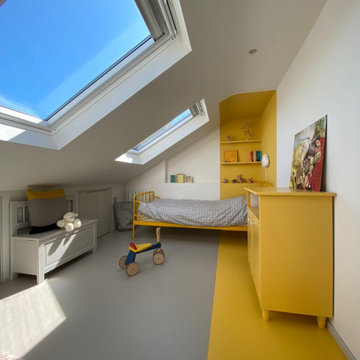
Свежая идея для дизайна: спальня среднего размера в стиле модернизм с разноцветными стенами, полом из винила и разноцветным полом - отличное фото интерьера
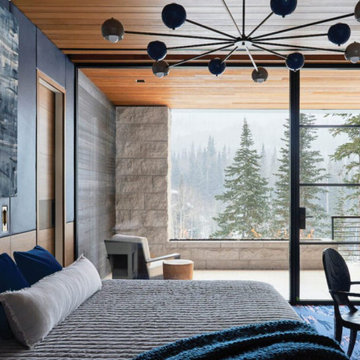
As seen in Interior Design Magazine's feature article.
Photo credit: Kevin Scott.
Custom windows, doors, and hardware designed and furnished by Thermally Broken Steel USA.
Other sources:
Custom hanging pendant: Blueprint Lighting.
Reading light: Marset.
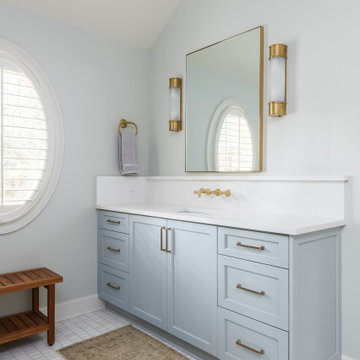
Our design team listened carefully to our clients' wish list. They had a vision of a cozy rustic mountain cabin type master suite retreat. The rustic beams and hardwood floors complement the neutral tones of the walls and trim. Walking into the new primary bathroom gives the same calmness with the colors and materials used in the design.
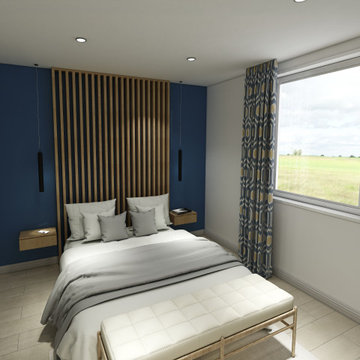
Ici il s'agit d'une tête de lit sur-mesure en bois avec chevets suspendus et suspensions design.
Пример оригинального дизайна: большая хозяйская спальня в современном стиле с бежевым полом, обоями на стенах, разноцветными стенами и светлым паркетным полом без камина
Пример оригинального дизайна: большая хозяйская спальня в современном стиле с бежевым полом, обоями на стенах, разноцветными стенами и светлым паркетным полом без камина
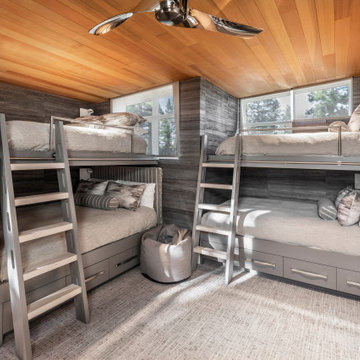
A bunk bedroom with custom designed and built-in bunk beds. The beds are painted grey and the walls are covered in a wood textured wallpaper that adds interest and warmth to the space. The ceiling is cedar that ties into the exterior soffits of the home. the ladders on the bunk bed roll from side to side like a library ladder to make it easier to make and lock in place when being used. Each bunk has wall sconces complete with shelves and usb outlets. Opposite the bed wall is the TV wall complete with a custom built-in dresser and tall closet to hang clothes.
8