Спальня с разноцветным полом – фото дизайна интерьера с высоким бюджетом
Сортировать:
Бюджет
Сортировать:Популярное за сегодня
61 - 80 из 583 фото
1 из 3
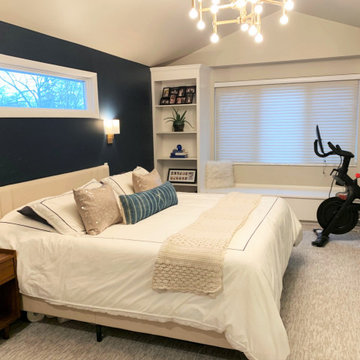
Clean and crisp master bedroom
На фото: хозяйская спальня среднего размера в стиле неоклассика (современная классика) с синими стенами, ковровым покрытием, разноцветным полом и сводчатым потолком
На фото: хозяйская спальня среднего размера в стиле неоклассика (современная классика) с синими стенами, ковровым покрытием, разноцветным полом и сводчатым потолком
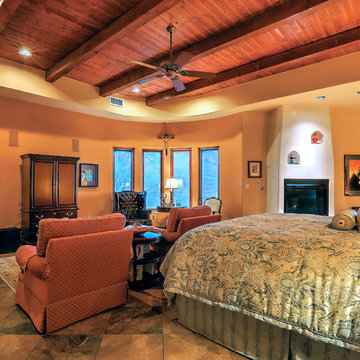
The elegant master bedroom of this home uses unusual angles and plush furnishings to create defined areas for sleeping and restful activities. Photo by StyleTours ABQ.
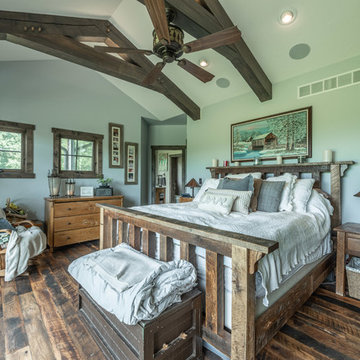
Rustic master bedroom with reclaimed floors and timbers
Пример оригинального дизайна: хозяйская спальня среднего размера в стиле рустика с синими стенами, темным паркетным полом и разноцветным полом
Пример оригинального дизайна: хозяйская спальня среднего размера в стиле рустика с синими стенами, темным паркетным полом и разноцветным полом
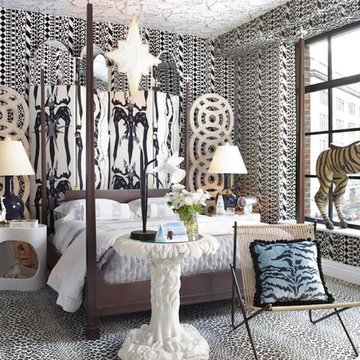
Harry Heissmann, Inc.
Photo by Peter Rymwid
На фото: хозяйская спальня среднего размера в стиле фьюжн с разноцветными стенами, ковровым покрытием и разноцветным полом без камина
На фото: хозяйская спальня среднего размера в стиле фьюжн с разноцветными стенами, ковровым покрытием и разноцветным полом без камина
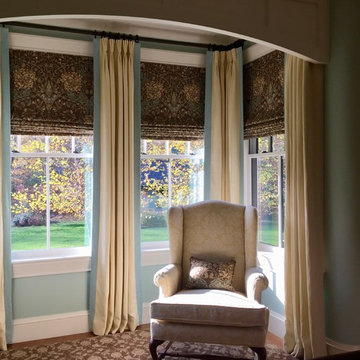
Источник вдохновения для домашнего уюта: хозяйская спальня среднего размера в классическом стиле с синими стенами, ковровым покрытием и разноцветным полом без камина
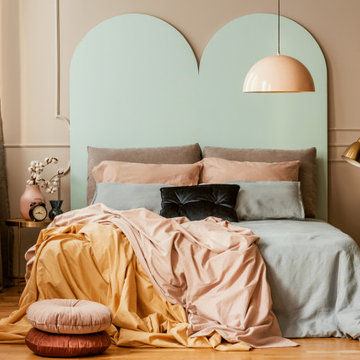
Master bedroom remodeling. Custom head board, crown molding, velvet cushion.
Источник вдохновения для домашнего уюта: большая хозяйская спальня в современном стиле с бежевыми стенами, паркетным полом среднего тона, разноцветным полом, сводчатым потолком и панелями на части стены
Источник вдохновения для домашнего уюта: большая хозяйская спальня в современном стиле с бежевыми стенами, паркетным полом среднего тона, разноцветным полом, сводчатым потолком и панелями на части стены
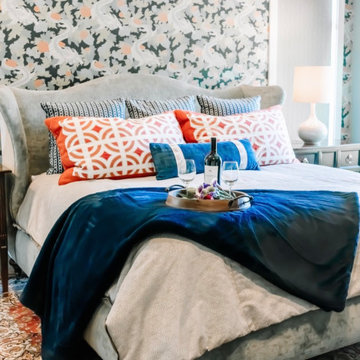
Project by Wiles Design Group. Their Cedar Rapids-based design studio serves the entire Midwest, including Iowa City, Dubuque, Davenport, and Waterloo, as well as North Missouri and St. Louis.
For more about Wiles Design Group, see here: https://wilesdesigngroup.com/
To learn more about this project, see here: https://wilesdesigngroup.com/cheerful-family-home
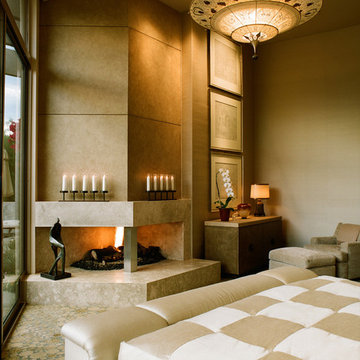
Peter Christiansen Valli
Свежая идея для дизайна: хозяйская спальня среднего размера: освещение в современном стиле с бежевыми стенами, ковровым покрытием, двусторонним камином, фасадом камина из плитки и разноцветным полом - отличное фото интерьера
Свежая идея для дизайна: хозяйская спальня среднего размера: освещение в современном стиле с бежевыми стенами, ковровым покрытием, двусторонним камином, фасадом камина из плитки и разноцветным полом - отличное фото интерьера
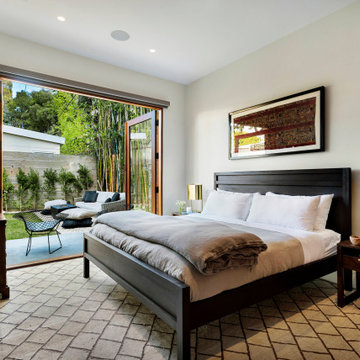
Пример оригинального дизайна: хозяйская спальня среднего размера в современном стиле с белыми стенами, ковровым покрытием и разноцветным полом без камина
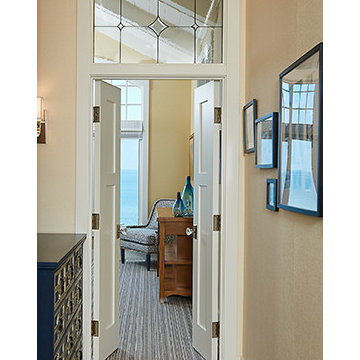
Builder: Segard Builders
Photographer: Ashley Avila Photography
Symmetry and traditional sensibilities drive this homes stately style. Flanking garages compliment a grand entrance and frame a roundabout style motor court. On axis, and centered on the homes roofline is a traditional A-frame dormer. The walkout rear elevation is covered by a paired column gallery that is connected to the main levels living, dining, and master bedroom. Inside, the foyer is centrally located, and flanked to the right by a grand staircase. To the left of the foyer is the homes private master suite featuring a roomy study, expansive dressing room, and bedroom. The dining room is surrounded on three sides by large windows and a pair of French doors open onto a separate outdoor grill space. The kitchen island, with seating for seven, is strategically placed on axis to the living room fireplace and the dining room table. Taking a trip down the grand staircase reveals the lower level living room, which serves as an entertainment space between the private bedrooms to the left and separate guest bedroom suite to the right. Rounding out this plans key features is the attached garage, which has its own separate staircase connecting it to the lower level as well as the bonus room above.
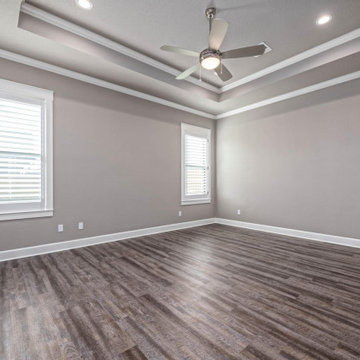
Источник вдохновения для домашнего уюта: большая хозяйская спальня в стиле кантри с серыми стенами, полом из винила и разноцветным полом
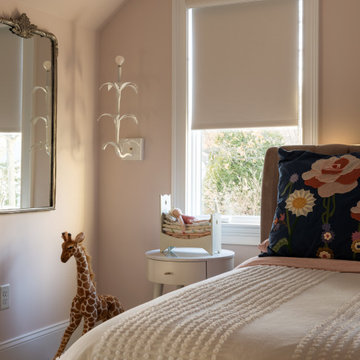
На фото: гостевая спальня среднего размера, (комната для гостей) в стиле фьюжн с розовыми стенами, ковровым покрытием и разноцветным полом без камина
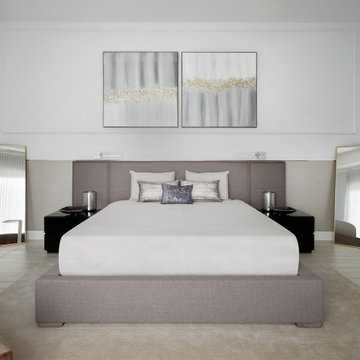
Blending classic and modern. The master bedroom is more about a serene palette of neutrals with a hint of color gold. Keeping the bulk of the decor in a tranquil color scheme contributes to the feeling of chic effortlessness and allows details like architectural framing to seem more pronounced. Antique side table lamps, decorative items and free standing mirrors add something old and an air of sophistication. The commissioned abstract paintings feature homeowners passion for artworks.
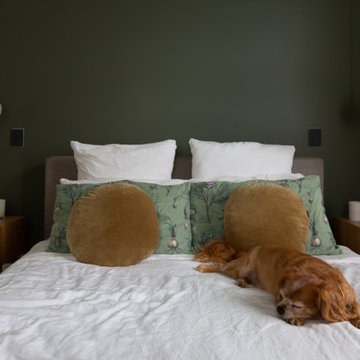
Стильный дизайн: большая хозяйская спальня в стиле фьюжн с белыми стенами, ковровым покрытием и разноцветным полом - последний тренд
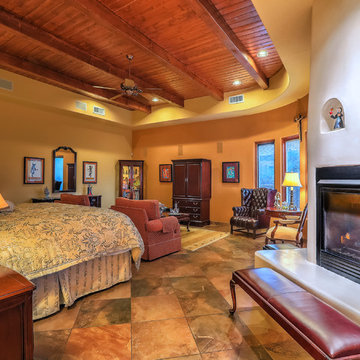
The elegant master bedroom of this home uses unusual angles and plush furnishings to create defined areas for sleeping and restful activities. The fireplace is well-integrated into both the sleeping area and the small office area. The detailing in the room is spectacular, incorporating cross beams and pillars with corbels, archways, curves, nichos and other unique features. Photo by StyleTours ABQ.
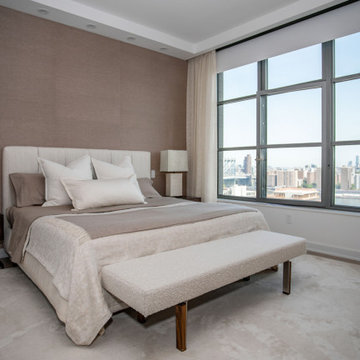
Our NYC studio designed this gorgeous condo for a family of four with the goal of maximizing space in a modest amount of square footage. A custom sectional in the living room was created to accommodate the family without feeling overcrowded, while the son's bedroom features a custom Murphy bed to optimize space during the day. To fulfill the daughter's wish for fairy lighting, an entire wall of them was installed behind her bed, casting a beautiful glow at night. In the kitchen, we added plenty of cabinets below the island for maximum efficiency. Storage units were incorporated in the bedroom and living room to house the TV and showcase decorative items. Additionally, the tub in the powder room was removed to create an additional closet for much-needed storage space.
---
Project completed by New York interior design firm Betty Wasserman Art & Interiors, which serves New York City, as well as across the tri-state area and in The Hamptons.
For more about Betty Wasserman, see here: https://www.bettywasserman.com/
To learn more about this project, see here: https://www.bettywasserman.com/spaces/front-and-york-brooklyn-apartment-design/
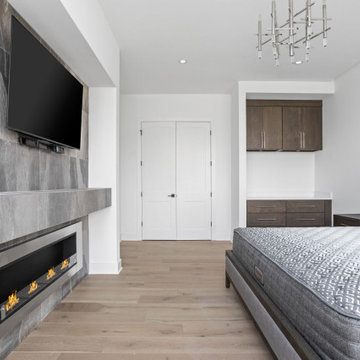
Master Bedroom featuring custom amish made kitchenette cabinets, Calcutta countertops, ethanol fireplace, grey stone tile mantel, white oak engineered hardware flooring, and chrome light fixture.
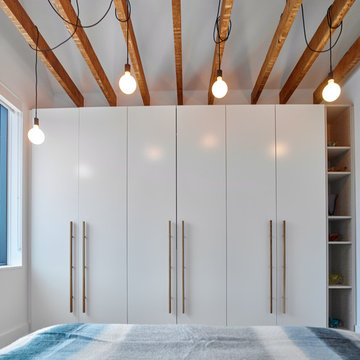
Only the chicest of modern touches for this detached home in Tornto’s Roncesvalles neighbourhood. Textures like exposed beams and geometric wild tiles give this home cool-kid elevation. The front of the house is reimagined with a fresh, new facade with a reimagined front porch and entrance. Inside, the tiled entry foyer cuts a stylish swath down the hall and up into the back of the powder room. The ground floor opens onto a cozy built-in banquette with a wood ceiling that wraps down one wall, adding warmth and richness to a clean interior. A clean white kitchen with a subtle geometric backsplash is located in the heart of the home, with large windows in the side wall that inject light deep into the middle of the house. Another standout is the custom lasercut screen features a pattern inspired by the kitchen backsplash tile. Through the upstairs corridor, a selection of the original ceiling joists are retained and exposed. A custom made barn door that repurposes scraps of reclaimed wood makes a bold statement on the 2nd floor, enclosing a small den space off the multi-use corridor, and in the basement, a custom built in shelving unit uses rough, reclaimed wood. The rear yard provides a more secluded outdoor space for family gatherings, and the new porch provides a generous urban room for sitting outdoors. A cedar slatted wall provides privacy and a backrest.
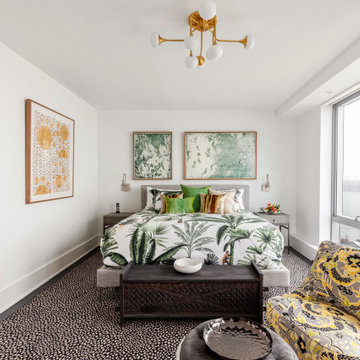
Пример оригинального дизайна: большая хозяйская спальня в современном стиле с белыми стенами, ковровым покрытием и разноцветным полом
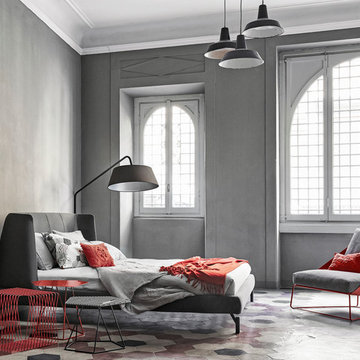
Basket Platform Bed is ruled by nurturing warmth, larger scale enveloping shape and a refreshing new design. Designed by Mauro Lipparini for Bonaldo and manufactured in Italy, Basket Upholstered Bed is an imposing solution that transforms the modern bedroom into a stylish assembly of surprising experiences and exceptional sophistication.
Спальня с разноцветным полом – фото дизайна интерьера с высоким бюджетом
4