Спальня с рабочим местом и телевизором – фото дизайна интерьера
Сортировать:
Бюджет
Сортировать:Популярное за сегодня
141 - 160 из 1 474 фото
1 из 3
REFORMA EN PAMPLONA - NAVARRA -ESPAÑA
На фото: хозяйская спальня среднего размера в современном стиле с белыми стенами, светлым паркетным полом и телевизором без камина
На фото: хозяйская спальня среднего размера в современном стиле с белыми стенами, светлым паркетным полом и телевизором без камина
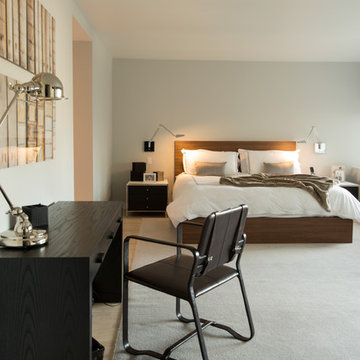
Cari Cortright
На фото: хозяйская спальня в современном стиле с бежевыми стенами и рабочим местом
На фото: хозяйская спальня в современном стиле с бежевыми стенами и рабочим местом
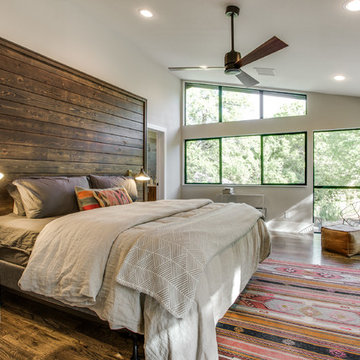
На фото: большая хозяйская спальня в современном стиле с темным паркетным полом и телевизором
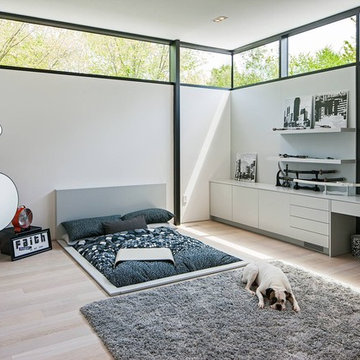
Ultra modern family home, photography by Peter A. Sellar © 2012 www.photoklik.com
На фото: спальня в скандинавском стиле с белыми стенами, рабочим местом и матрасом на полу с
На фото: спальня в скандинавском стиле с белыми стенами, рабочим местом и матрасом на полу с
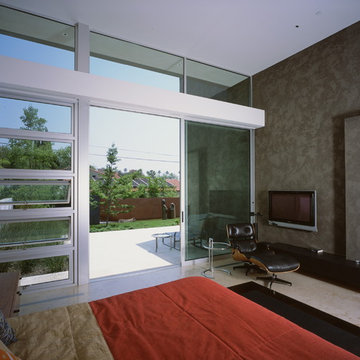
The composition of the house is a dance of cubic volumes, vertical stucco masses, and floating roof planes that reinforce the open floor plan. The largest volumes are wood construction clad in stucco, while the horizontal roof planes become steel fascias that cantilever past the window line and protect the glass from direct sun and rain (Photo: Juergen Nogai)
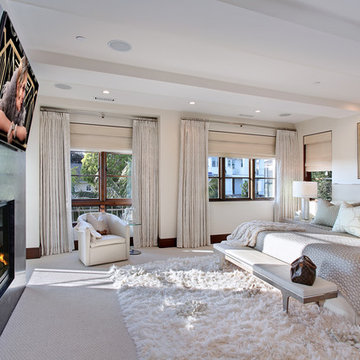
Designed By: Richard Bustos Photos By: Jeri Koegel
Ron and Kathy Chaisson have lived in many homes throughout Orange County, including three homes on the Balboa Peninsula and one at Pelican Crest. But when the “kind of retired” couple, as they describe their current status, decided to finally build their ultimate dream house in the flower streets of Corona del Mar, they opted not to skimp on the amenities. “We wanted this house to have the features of a resort,” says Ron. “So we designed it to have a pool on the roof, five patios, a spa, a gym, water walls in the courtyard, fire-pits and steam showers.”
To bring that five-star level of luxury to their newly constructed home, the couple enlisted Orange County’s top talent, including our very own rock star design consultant Richard Bustos, who worked alongside interior designer Trish Steel and Patterson Custom Homes as well as Brandon Architects. Together the team created a 4,500 square-foot, five-bedroom, seven-and-a-half-bathroom contemporary house where R&R get top billing in almost every room. Two stories tall and with lots of open spaces, it manages to feel spacious despite its narrow location. And from its third floor patio, it boasts panoramic ocean views.
“Overall we wanted this to be contemporary, but we also wanted it to feel warm,” says Ron. Key to creating that look was Richard, who selected the primary pieces from our extensive portfolio of top-quality furnishings. Richard also focused on clean lines and neutral colors to achieve the couple’s modern aesthetic, while allowing both the home’s gorgeous views and Kathy’s art to take center stage.
As for that mahogany-lined elevator? “It’s a requirement,” states Ron. “With three levels, and lots of entertaining, we need that elevator for keeping the bar stocked up at the cabana, and for our big barbecue parties.” He adds, “my wife wears high heels a lot of the time, so riding the elevator instead of taking the stairs makes life that much better for her.”
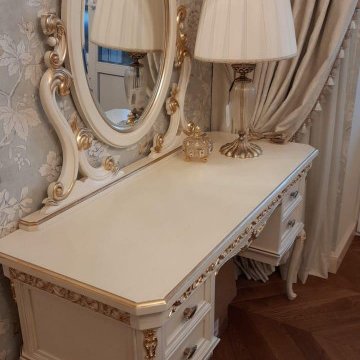
Квартира 78 м2 в доме 1980-го года постройки.
Заказчиком проекта стал молодой мужчина, который приобрёл эту квартиру для своей матери. Стиль сразу был определён как «итальянская классика», что полностью соответствовало пожеланиям женщины, которая впоследствии стала хозяйкой данной квартиры. При создании интерьера активно использованы такие элементы как пышная гипсовая лепнина, наборный паркет, натуральный мрамор. Практически все элементы мебели, кухня, двери, выполнены по индивидуальным чертежам на итальянских фабриках.
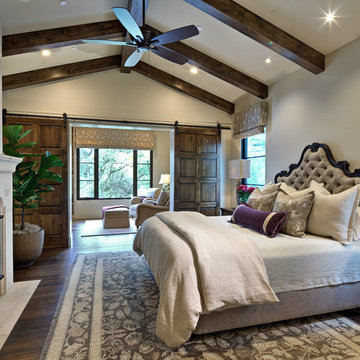
David Adams Photography
Источник вдохновения для домашнего уюта: хозяйская спальня в средиземноморском стиле с серыми стенами, темным паркетным полом, стандартным камином, фасадом камина из камня, коричневым полом и телевизором
Источник вдохновения для домашнего уюта: хозяйская спальня в средиземноморском стиле с серыми стенами, темным паркетным полом, стандартным камином, фасадом камина из камня, коричневым полом и телевизором
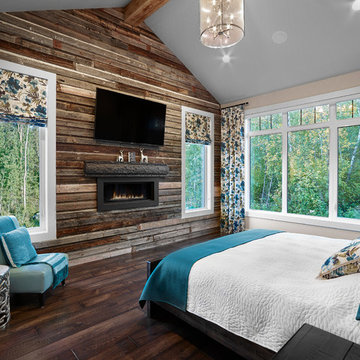
This bedroom is a teen dream with window seating and a custom sized and fit wallpaper mural as the focal point in the room.
На фото: хозяйская спальня среднего размера в стиле рустика с бежевыми стенами, ковровым покрытием, горизонтальным камином и телевизором с
На фото: хозяйская спальня среднего размера в стиле рустика с бежевыми стенами, ковровым покрытием, горизонтальным камином и телевизором с
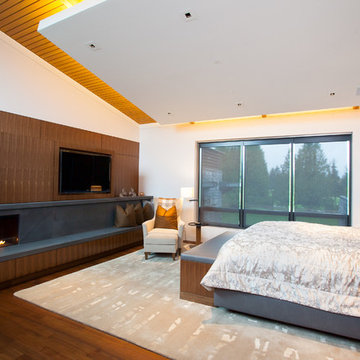
Пример оригинального дизайна: большая спальня в современном стиле с белыми стенами, паркетным полом среднего тона, горизонтальным камином, фасадом камина из камня и телевизором
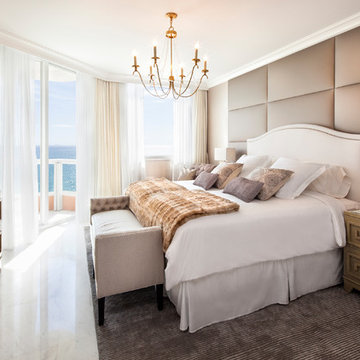
Photographer: Paul Stoppi
Свежая идея для дизайна: хозяйская спальня среднего размера в стиле неоклассика (современная классика) с бежевыми стенами, мраморным полом, белым полом и телевизором без камина - отличное фото интерьера
Свежая идея для дизайна: хозяйская спальня среднего размера в стиле неоклассика (современная классика) с бежевыми стенами, мраморным полом, белым полом и телевизором без камина - отличное фото интерьера
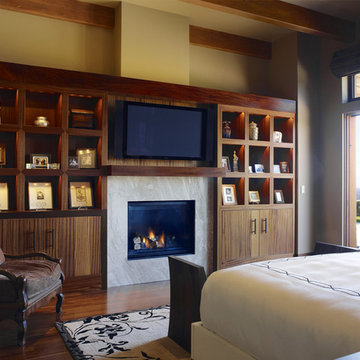
Who says green and sustainable design has to look like it? Designed to emulate the owner’s favorite country club, this fine estate home blends in with the natural surroundings of it’s hillside perch, and is so intoxicatingly beautiful, one hardly notices its numerous energy saving and green features.
Durable, natural and handsome materials such as stained cedar trim, natural stone veneer, and integral color plaster are combined with strong horizontal roof lines that emphasize the expansive nature of the site and capture the “bigness” of the view. Large expanses of glass punctuated with a natural rhythm of exposed beams and stone columns that frame the spectacular views of the Santa Clara Valley and the Los Gatos Hills.
A shady outdoor loggia and cozy outdoor fire pit create the perfect environment for relaxed Saturday afternoon barbecues and glitzy evening dinner parties alike. A glass “wall of wine” creates an elegant backdrop for the dining room table, the warm stained wood interior details make the home both comfortable and dramatic.
The project’s energy saving features include:
- a 5 kW roof mounted grid-tied PV solar array pays for most of the electrical needs, and sends power to the grid in summer 6 year payback!
- all native and drought-tolerant landscaping reduce irrigation needs
- passive solar design that reduces heat gain in summer and allows for passive heating in winter
- passive flow through ventilation provides natural night cooling, taking advantage of cooling summer breezes
- natural day-lighting decreases need for interior lighting
- fly ash concrete for all foundations
- dual glazed low e high performance windows and doors
Design Team:
Noel Cross+Architects - Architect
Christopher Yates Landscape Architecture
Joanie Wick – Interior Design
Vita Pehar - Lighting Design
Conrado Co. – General Contractor
Marion Brenner – Photography
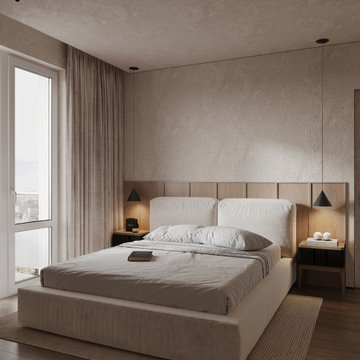
Идея дизайна: большая хозяйская спальня в белых тонах с отделкой деревом в современном стиле с бежевыми стенами, полом из ламината, коричневым полом, потолком с обоями, обоями на стенах и рабочим местом без камина
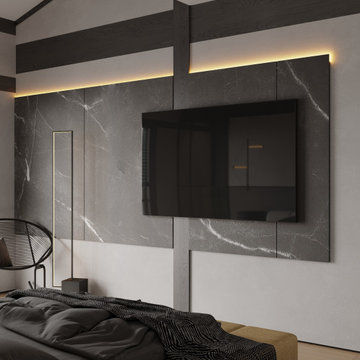
На фото: хозяйская, серо-белая спальня среднего размера в современном стиле с серыми стенами, полом из ламината, бежевым полом, балками на потолке, обоями на стенах и телевизором без камина
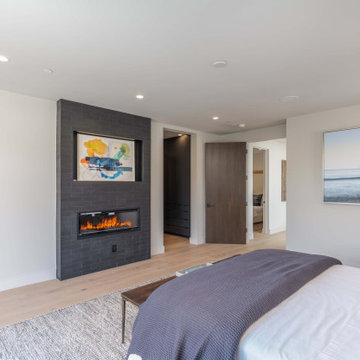
Стильный дизайн: большая хозяйская спальня в стиле модернизм с белыми стенами, светлым паркетным полом, горизонтальным камином, фасадом камина из плитки, бежевым полом, обоями на стенах, акцентной стеной и телевизором - последний тренд
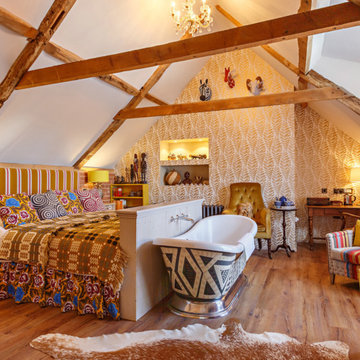
The Dial House
Идея дизайна: большая хозяйская спальня в стиле фьюжн с паркетным полом среднего тона, коричневым полом, белыми стенами и рабочим местом
Идея дизайна: большая хозяйская спальня в стиле фьюжн с паркетным полом среднего тона, коричневым полом, белыми стенами и рабочим местом
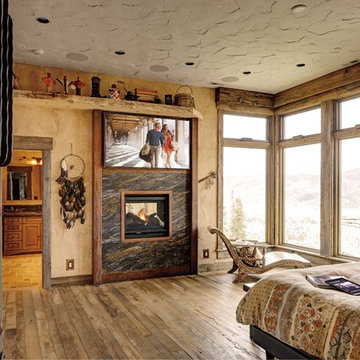
This master suite features a 5.1 ceiling-mounted surround system, Samsung TV, plus an automated fireplace and window blinds. Colorado
Стильный дизайн: хозяйская спальня среднего размера в стиле рустика с бежевыми стенами, двусторонним камином, светлым паркетным полом, фасадом камина из камня и телевизором - последний тренд
Стильный дизайн: хозяйская спальня среднего размера в стиле рустика с бежевыми стенами, двусторонним камином, светлым паркетным полом, фасадом камина из камня и телевизором - последний тренд
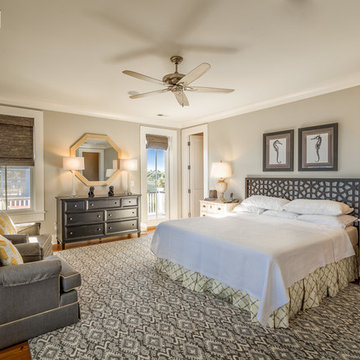
Gregory Butler – Prime Folio, Inc
На фото: спальня в морском стиле с серыми стенами и телевизором с
На фото: спальня в морском стиле с серыми стенами и телевизором с
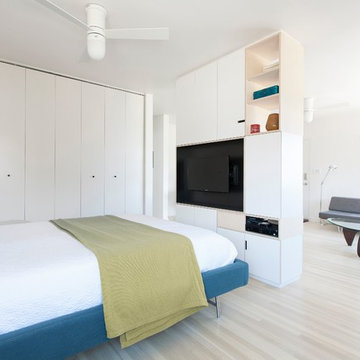
Roel Kuiper
Источник вдохновения для домашнего уюта: спальня в стиле модернизм с белыми стенами и телевизором
Источник вдохновения для домашнего уюта: спальня в стиле модернизм с белыми стенами и телевизором
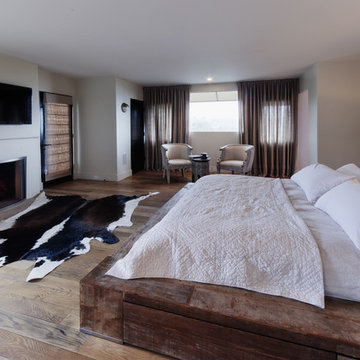
rustic and modern master bedroom with reclaimed wooden platform bed, vintage chairs recovered in linen, fireplace, linen window treatments, black Moroccan accents
Спальня с рабочим местом и телевизором – фото дизайна интерьера
8