Спальня с потолком из вагонки и любой отделкой стен – фото дизайна интерьера
Сортировать:
Бюджет
Сортировать:Популярное за сегодня
61 - 80 из 414 фото
1 из 3
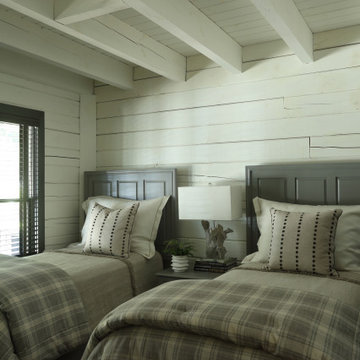
Пример оригинального дизайна: гостевая спальня (комната для гостей) в стиле рустика с белыми стенами, балками на потолке, потолком из вагонки и стенами из вагонки
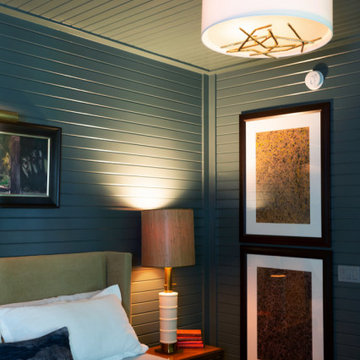
На фото: спальня в стиле неоклассика (современная классика) с зелеными стенами, потолком из вагонки и стенами из вагонки
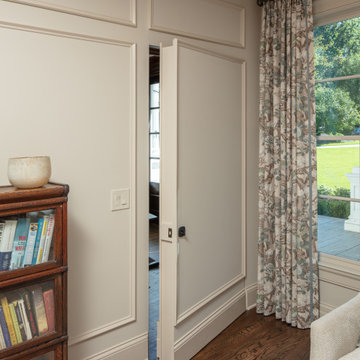
This sophisticated master bedroom’s soothing color scheme and furnishings create a peaceful oasis while a “hidden” door adds a fun component to the room.
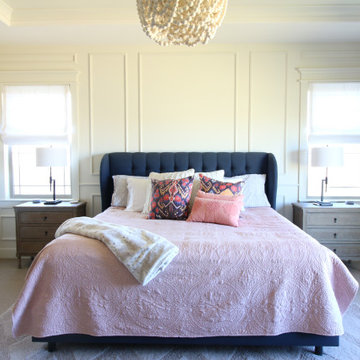
Идея дизайна: большая хозяйская спальня в стиле неоклассика (современная классика) с белыми стенами, ковровым покрытием, угловым камином, фасадом камина из плитки, бежевым полом, потолком из вагонки и панелями на стенах
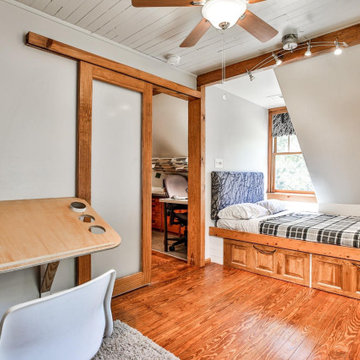
Loft style bedroom is a small spece with tongue and groove ceiling built-in bed, dresser and sliding door to enter the room as well as the closet door slides in front of the dresser when opening. There is plenty of storage space in built in drawers under the bed!
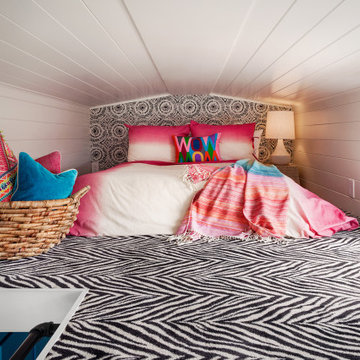
Стильный дизайн: маленькая спальня в стиле фьюжн с белыми стенами, ковровым покрытием, потолком из вагонки, сводчатым потолком, стенами из вагонки и разноцветным полом для на участке и в саду - последний тренд
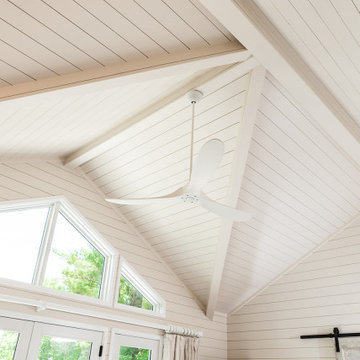
Beautiful soft bedroom design for a contemporary lake house in the shores of Lake Champlain in Essex, NY. Soft neutrals, plush fabrics and linen bed coverings. An inset gas fireplace grounds the space with a custom made wood mantle.
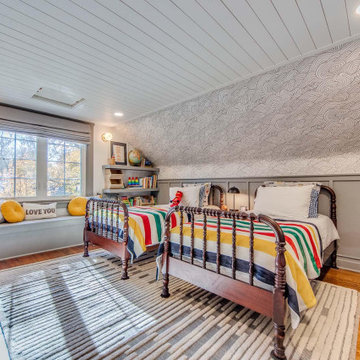
A third floor in Webster Groves was transformed from one open space into three functional rooms for a growing family. The new space is now the perfect bedroom for the two boys of the family. Dad’s home office now sits at the top of the stairs so he has some quiet space tucked away from the rest of the house. The highlight of this beautiful renovation is the modern bathroom with black and gold accents throughout.
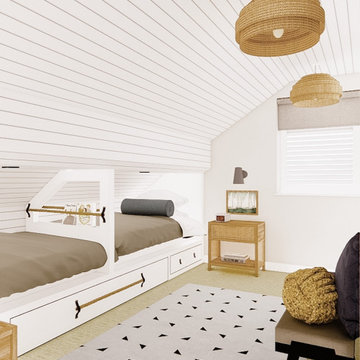
This attic room needed space for three little guests. We proposed two cosy bunks with a third pull-out trundle bed and lots of storage for all of those sleepover essentials!
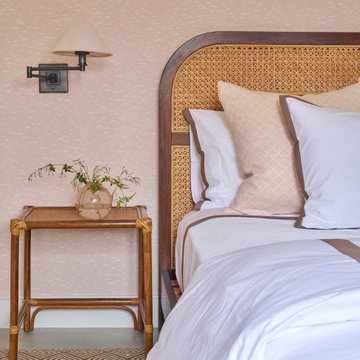
Second bedroom on the lower level.
Источник вдохновения для домашнего уюта: гостевая спальня среднего размера, (комната для гостей) в классическом стиле с розовыми стенами, бетонным полом, серым полом, потолком из вагонки и обоями на стенах
Источник вдохновения для домашнего уюта: гостевая спальня среднего размера, (комната для гостей) в классическом стиле с розовыми стенами, бетонным полом, серым полом, потолком из вагонки и обоями на стенах
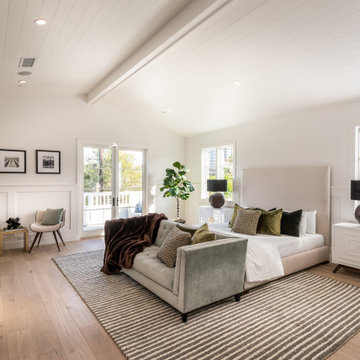
Источник вдохновения для домашнего уюта: спальня в стиле неоклассика (современная классика) с белыми стенами, светлым паркетным полом, бежевым полом, потолком из вагонки, сводчатым потолком и панелями на стенах
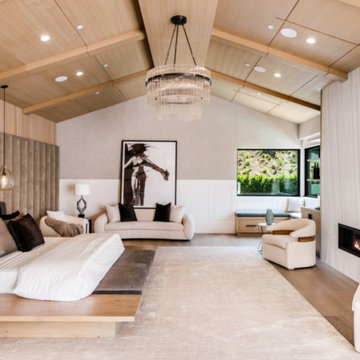
A rare and secluded paradise, the Woodvale Estate is a true modern masterpiece perfect to impress even the most discerning of clientele. At the pinnacle of luxury, this one-of-a-kind new construction features all the modern amenities that one could ever dream of. Situated on an expansive and lush over 35,000 square foot lot with truly unparalleled privacy, this modern estate boasts over 21,000 square feet of meticulously crafted and designer done living space. Behind the hedged, walled, and gated entry find a large motor court leading into the jaw-dropping entryway to this majestic modern marvel. Superlative features include chef's prep kitchen, home theater, professional gym, full spa, hair salon, elevator, temperature-controlled wine storage, 14 car garage that doubles as an event space, outdoor basketball court, and fabulous detached two-story guesthouse. The primary bedroom suite offers a perfectly picturesque escape complete with massive dual walk-in closets, dual spa-like baths, massive outdoor patio, romantic fireplace, and separate private balcony with hot tub. With a truly optimal layout for enjoying the best modern amenities and embracing the California lifestyle, the open floor plan provides spacious living, dining, and family rooms and open entertainer's kitchen with large chef's island, breakfast bar, state-of-the-art appliances, and motorized sliding glass doors for the ultimate enjoyment with ease, class, and sophistication. Enjoy every conceivable amenity and luxury afforded in this truly magnificent and awe-inspiring property that simply put, stands in a class all its own.
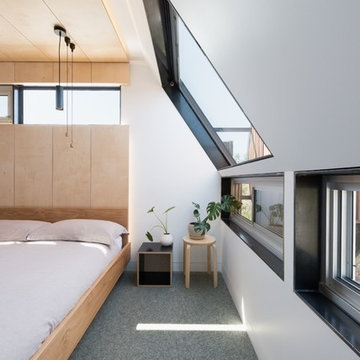
Daniel Fuge
Свежая идея для дизайна: маленькая хозяйская спальня в современном стиле с белыми стенами, ковровым покрытием, потолком из вагонки и деревянными стенами для на участке и в саду - отличное фото интерьера
Свежая идея для дизайна: маленькая хозяйская спальня в современном стиле с белыми стенами, ковровым покрытием, потолком из вагонки и деревянными стенами для на участке и в саду - отличное фото интерьера
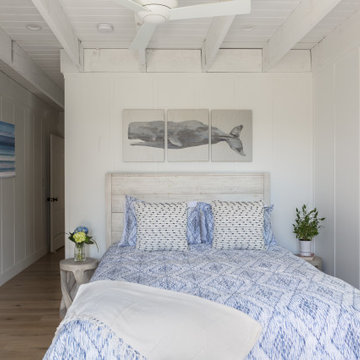
На фото: спальня в морском стиле с белыми стенами, светлым паркетным полом, бежевым полом, балками на потолке, потолком из вагонки и панелями на части стены с
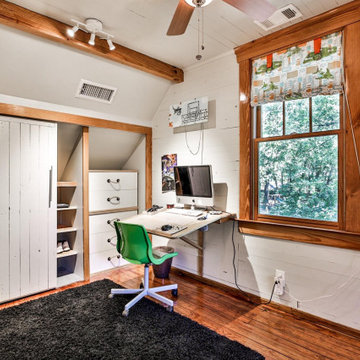
Loft style bedroom is a small spece with tongue and groove ceiling built-in bed, dresser and sliding door to enter the room as well as the closet door slides in front of the dresser when opening. There is plenty of storage space in built in drawers under the bed!
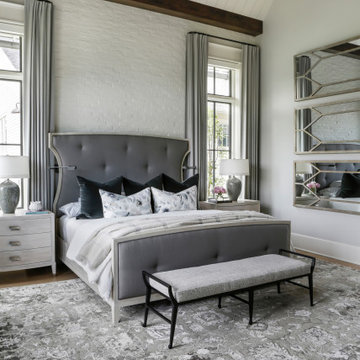
Пример оригинального дизайна: большая хозяйская спальня в стиле кантри с серыми стенами, паркетным полом среднего тона, стандартным камином, фасадом камина из кирпича, коричневым полом, потолком из вагонки и кирпичными стенами
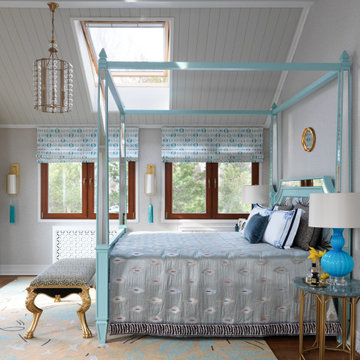
Хозяйская спальня
На фото: огромная хозяйская спальня в белых тонах с отделкой деревом в морском стиле с бежевыми стенами, паркетным полом среднего тона, потолком из вагонки и обоями на стенах
На фото: огромная хозяйская спальня в белых тонах с отделкой деревом в морском стиле с бежевыми стенами, паркетным полом среднего тона, потолком из вагонки и обоями на стенах
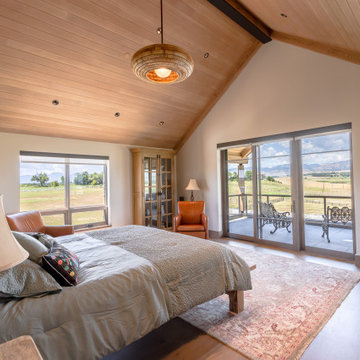
Primary Bedroom
На фото: хозяйская спальня среднего размера в стиле фьюжн с бежевыми стенами, паркетным полом среднего тона, потолком из вагонки и деревянными стенами без камина
На фото: хозяйская спальня среднего размера в стиле фьюжн с бежевыми стенами, паркетным полом среднего тона, потолком из вагонки и деревянными стенами без камина
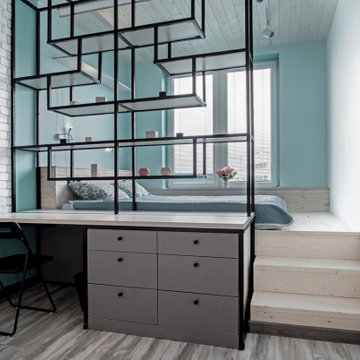
Свежая идея для дизайна: спальня в скандинавском стиле с серым полом, потолком из вагонки, кирпичными стенами и кроватью в нише - отличное фото интерьера
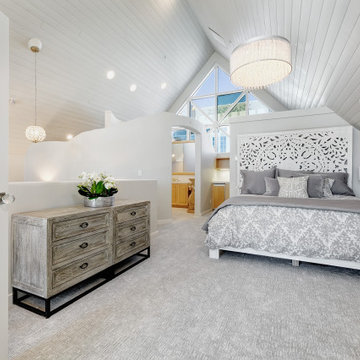
Although the master suite in this professionally used condo is used only occasionally, the owners still wanted a cozy space to retreat. We used layers of bedding and beautiful pillows to dress the bed and chose a grand scaled bed to create a visual interest.
Спальня с потолком из вагонки и любой отделкой стен – фото дизайна интерьера
4