Спальня с полом из винила и любым потолком – фото дизайна интерьера
Сортировать:
Бюджет
Сортировать:Популярное за сегодня
101 - 120 из 721 фото
1 из 3
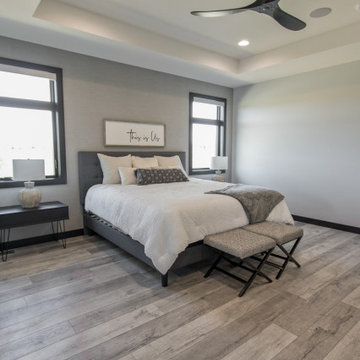
Luxury Vinyl Plank by Shaw, Alto Tortona
На фото: хозяйская спальня в стиле неоклассика (современная классика) с белыми стенами, полом из винила, серым полом и многоуровневым потолком
На фото: хозяйская спальня в стиле неоклассика (современная классика) с белыми стенами, полом из винила, серым полом и многоуровневым потолком
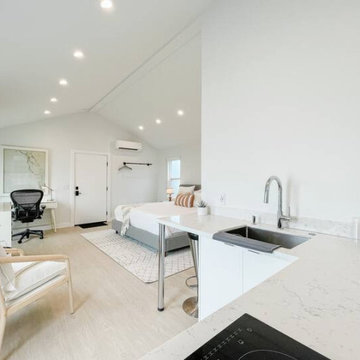
На фото: маленькая гостевая спальня (комната для гостей) в стиле ретро с белыми стенами, полом из винила, бежевым полом и сводчатым потолком без камина для на участке и в саду
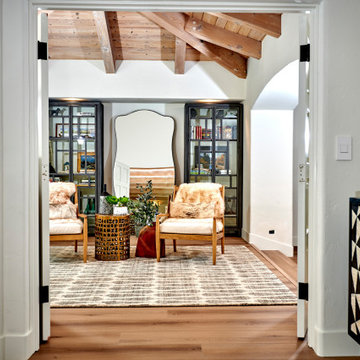
На фото: большая хозяйская спальня в современном стиле с белыми стенами, полом из винила, бежевым полом и балками на потолке
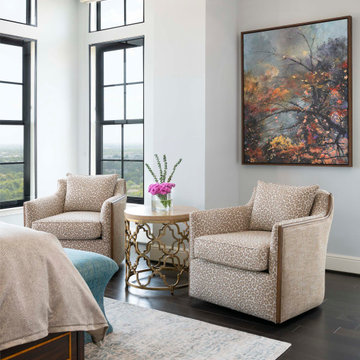
Пример оригинального дизайна: большая хозяйская спальня с серыми стенами, полом из винила, коричневым полом и многоуровневым потолком
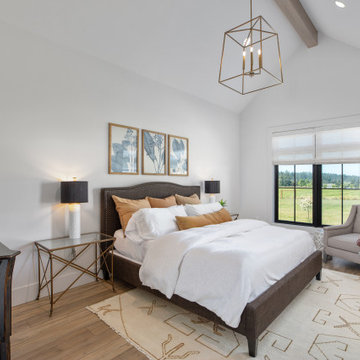
This European Modern Farmhouse primary bedroom is the perfect size to take in the view. The aged brass chandelier and beams add details to the room.
На фото: большая хозяйская спальня в стиле кантри с белыми стенами, полом из винила, коричневым полом и балками на потолке без камина
На фото: большая хозяйская спальня в стиле кантри с белыми стенами, полом из винила, коричневым полом и балками на потолке без камина
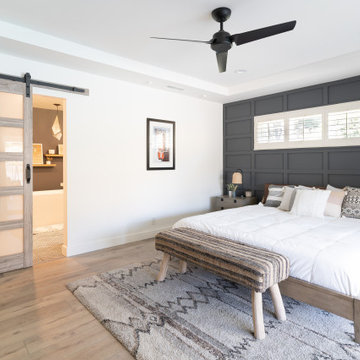
In this full service residential remodel project, we left no stone, or room, unturned. We created a beautiful open concept living/dining/kitchen by removing a structural wall and existing fireplace. This home features a breathtaking three sided fireplace that becomes the focal point when entering the home. It creates division with transparency between the living room and the cigar room that we added. Our clients wanted a home that reflected their vision and a space to hold the memories of their growing family. We transformed a contemporary space into our clients dream of a transitional, open concept home.
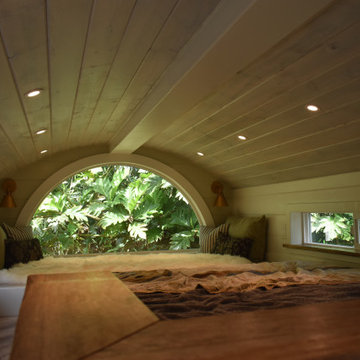
This bathroom saves space in this tiny home by placing the sink in the corner. A live edge mango slab locally sourced on the Big Island of Hawaii adds character and softness to the space making it easy to move and walk around. Chunky shelves in the corner keep things open and spacious not boxing anything in. An oval mirror was chosen for its classic style.
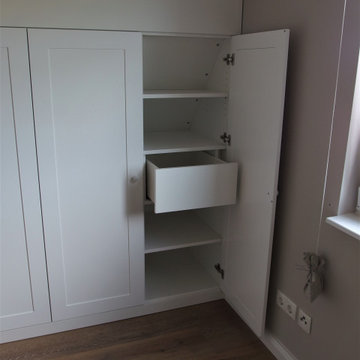
Innenausstattung Drempelschrank
Стильный дизайн: хозяйская спальня среднего размера в стиле кантри с белыми стенами, полом из винила, коричневым полом, потолком с обоями и обоями на стенах - последний тренд
Стильный дизайн: хозяйская спальня среднего размера в стиле кантри с белыми стенами, полом из винила, коричневым полом, потолком с обоями и обоями на стенах - последний тренд
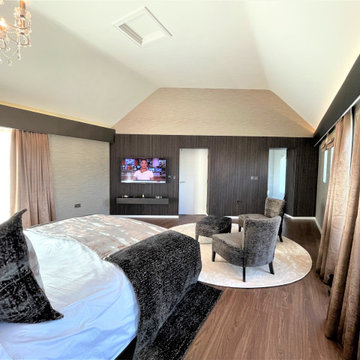
A master bedroom project draws inspiration from the sumptuous interior design often associated with boutique hotel suites. Featuring a large headboard wall which forms a walk-through dressing area with vast wardrobe space, meticulously optimised to comfortably fulfil all of the client’s storage requirements.
The combination of Xylo Cleaf ‘burned Yosemite’ cabinetry, dark oak slatted wall panelling, soft taupe fabrics and patinated brass accessories, provide a contemporary yet warm and luxurious feel.
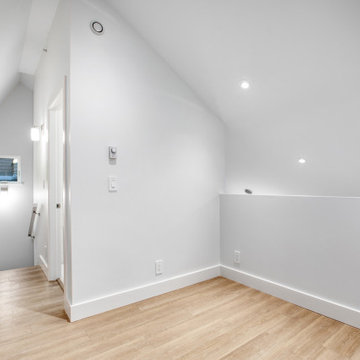
Идея дизайна: маленькая спальня на антресоли в современном стиле с белыми стенами, полом из винила, бежевым полом и сводчатым потолком без камина для на участке и в саду
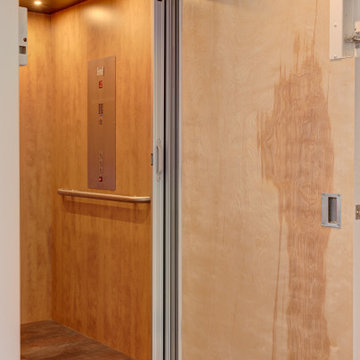
A retired couple desired a valiant master suite in their “forever home”. After living in their mid-century house for many years, they approached our design team with a concept to add a 3rd story suite with sweeping views of Puget sound. Our team stood atop the home’s rooftop with the clients admiring the view that this structural lift would create in enjoyment and value. The only concern was how they and their dear-old dog, would get from their ground floor garage entrance in the daylight basement to this new suite in the sky?
Our CAPS design team specified universal design elements throughout the home, to allow the couple and their 120lb. Pit Bull Terrier to age in place. A new residential elevator added to the westside of the home. Placing the elevator shaft on the exterior of the home minimized the need for interior structural changes.
A shed roof for the addition followed the slope of the site, creating tall walls on the east side of the master suite to allow ample daylight into rooms without sacrificing useable wall space in the closet or bathroom. This kept the western walls low to reduce the amount of direct sunlight from the late afternoon sun, while maximizing the view of the Puget Sound and distant Olympic mountain range.
The master suite is the crowning glory of the redesigned home. The bedroom puts the bed up close to the wide picture window. While soothing violet-colored walls and a plush upholstered headboard have created a bedroom that encourages lounging, including a plush dog bed. A private balcony provides yet another excuse for never leaving the bedroom suite, and clerestory windows between the bedroom and adjacent master bathroom help flood the entire space with natural light.
The master bathroom includes an easy-access shower, his-and-her vanities with motion-sensor toe kick lights, and pops of beachy blue in the tile work and on the ceiling for a spa-like feel.
Some other universal design features in this master suite include wider doorways, accessible balcony, wall mounted vanities, tile and vinyl floor surfaces to reduce transition and pocket doors for easy use.
A large walk-through closet links the bedroom and bathroom, with clerestory windows at the high ceilings The third floor is finished off with a vestibule area with an indoor sauna, and an adjacent entertainment deck with an outdoor kitchen & bar.
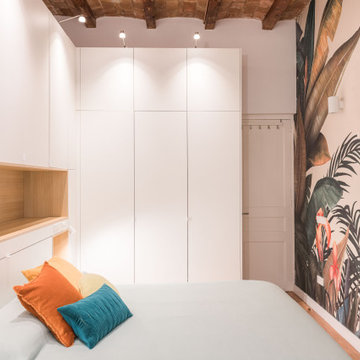
Creamos una amplia zona de almacenaje en la habitación integrando las mesitas de noche y la iluminación del espacio.
Damos caràcter al espacio con el papel pintado que nos transmite la selva y la naturaleza, y rompe con el minimalismo del resto de la estancia.
Diseñamos una puerta corredera de acero y cristal que nos separa el baño suite y permite la entrada de luz en la habitación.
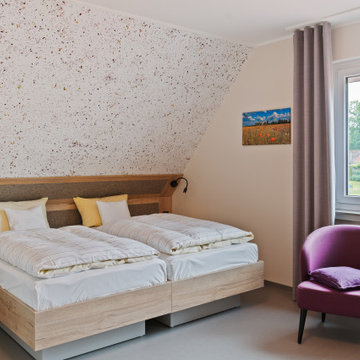
На фото: хозяйская спальня среднего размера в современном стиле с бежевыми стенами, полом из винила, серым полом, потолком с обоями и обоями на стенах с
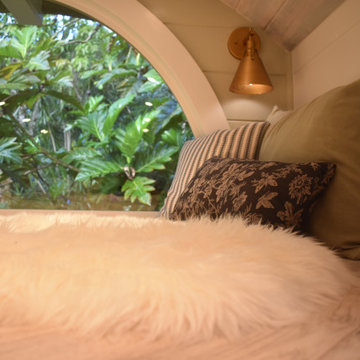
The sleeping loft with a half-moon window, recessed lighting, a queen bed, and room for reading
На фото: маленькая спальня на антресоли с зелеными стенами, полом из винила, серым полом, потолком из вагонки и стенами из вагонки для на участке и в саду с
На фото: маленькая спальня на антресоли с зелеными стенами, полом из винила, серым полом, потолком из вагонки и стенами из вагонки для на участке и в саду с
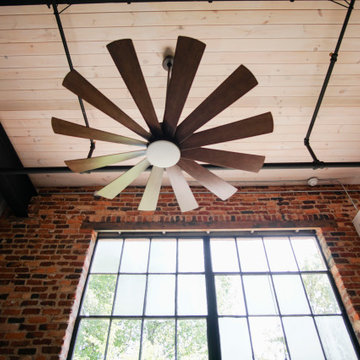
This is the beginniing of the master bedroom, where the most beautiful views will be gazed upon. The lowered fan shows how huge this bedroom is and how much space you have for any kind of personal projects.
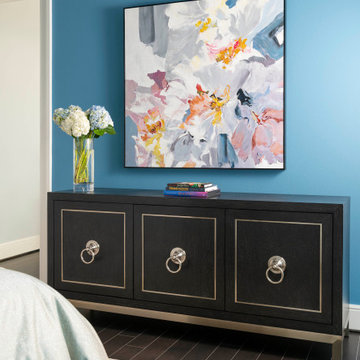
На фото: большая гостевая спальня (комната для гостей) с синими стенами, полом из винила, коричневым полом и многоуровневым потолком с
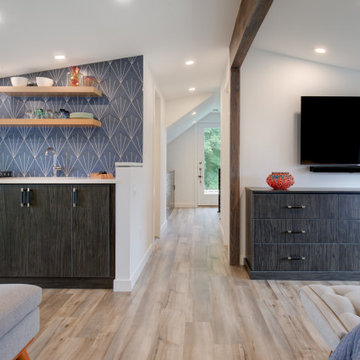
This studio apartment has a combo sleeping area, living area and kitchenette. Large windows on both sides of the room allow ample natural light giving the room a spacious airy feel. The ceiling beam adds visual interest as well as defines the spaces.
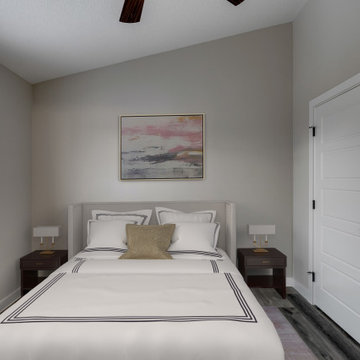
This carriage home features two bedrooms, two bathrooms and a large kitchen. The home is over 800 sq.ft.
Источник вдохновения для домашнего уюта: маленькая хозяйская спальня в современном стиле с серыми стенами, полом из винила, серым полом и сводчатым потолком для на участке и в саду
Источник вдохновения для домашнего уюта: маленькая хозяйская спальня в современном стиле с серыми стенами, полом из винила, серым полом и сводчатым потолком для на участке и в саду
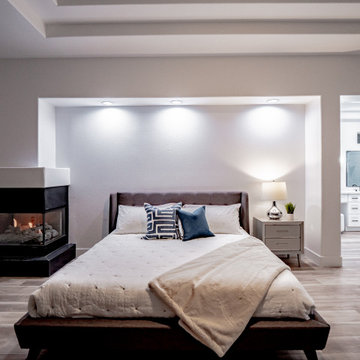
На фото: хозяйская спальня в современном стиле с угловым камином, фасадом камина из плитки, коричневым полом, многоуровневым потолком, панелями на части стены, серыми стенами и полом из винила
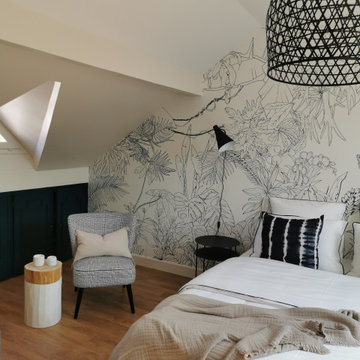
Grande métamorphose pour peu de travaux !
Les placards ont retrouvé une nouvelle jeunesse avec la teinte Hague Blue de chez Farrow & Ball,
L'ancien sol en carrelage fait place à un sol en parquet, tous les murs ont été repeint en blanc, seul le mur de la tête de lit a été habillé d'un papier peint panoramique jungle tropical.
Fonctionnelle, des appliques encadrent le lit, accompagnées par des tables de chevets ultra pratique avec ses 3 tablettes. En face, une commodes avec de nombreux tiroirs vient compléter les rangements intégrés sous pente ainsi qu'un portant mural.
Nous recherchons tous dans une chambre une ambiance cocooning, réconfortante, pour cela, nous avons agrémenté la chambre avec un fauteuil en velours, des touches de bois, un beau tapis en laine, du linge de lit en coton et gaze de coton et nous avons multiplié les coussins sur le lit.
Le tout dans un camaïeu de bleu, blanc noir !
Спальня с полом из винила и любым потолком – фото дизайна интерьера
6