Спальня с полом из винила – фото дизайна интерьера класса люкс
Сортировать:
Бюджет
Сортировать:Популярное за сегодня
121 - 140 из 182 фото
1 из 3
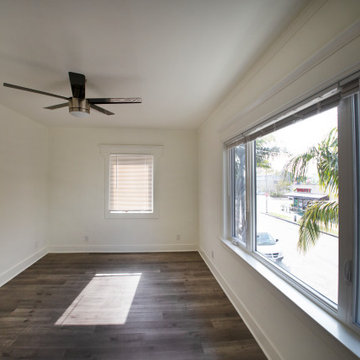
This photo is of the front bedroom feature large windows and views of Gaviota. New flooring, moldings, and paint were used to give this space a more modern touch. The electric system was updated throughout with new lighting and ceiling fans added.
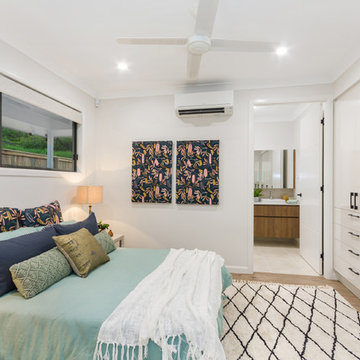
На фото: гостевая спальня среднего размера, (комната для гостей) в стиле модернизм с бежевыми стенами, полом из винила и коричневым полом
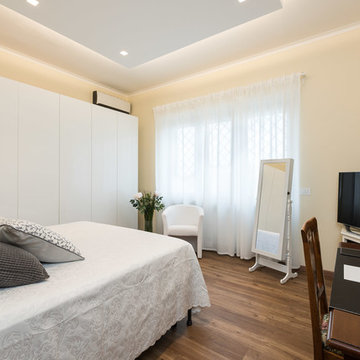
Foto: Paolo Fusco
Свежая идея для дизайна: большая хозяйская спальня в стиле модернизм с бежевыми стенами, полом из винила и коричневым полом - отличное фото интерьера
Свежая идея для дизайна: большая хозяйская спальня в стиле модернизм с бежевыми стенами, полом из винила и коричневым полом - отличное фото интерьера
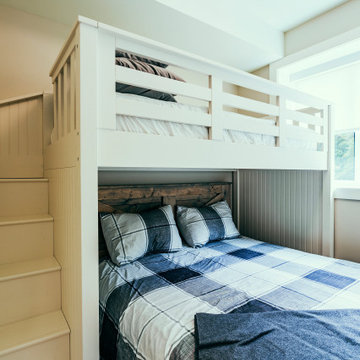
Photo by Brice Ferre
На фото: огромная гостевая спальня (комната для гостей) в стиле модернизм с полом из винила, коричневым полом и кроватью в нише с
На фото: огромная гостевая спальня (комната для гостей) в стиле модернизм с полом из винила, коричневым полом и кроватью в нише с
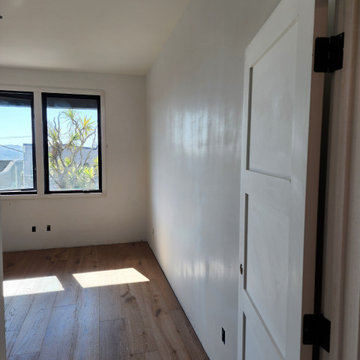
Near completion new construction home in the heart of the city featuring aluminum and wood clad products. Interior wood doors also provided.
Стильный дизайн: большая гостевая спальня (комната для гостей) в стиле модернизм с разноцветными стенами, полом из винила и коричневым полом - последний тренд
Стильный дизайн: большая гостевая спальня (комната для гостей) в стиле модернизм с разноцветными стенами, полом из винила и коричневым полом - последний тренд
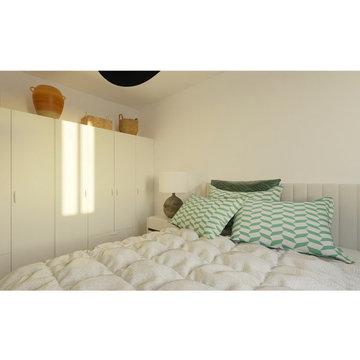
Habitación pp
На фото: большая хозяйская, серо-белая спальня в стиле модернизм с белыми стенами, полом из винила и белым полом с
На фото: большая хозяйская, серо-белая спальня в стиле модернизм с белыми стенами, полом из винила и белым полом с
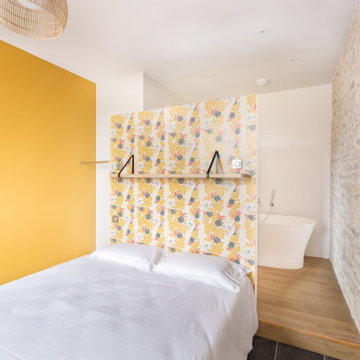
Chambre d'hôte
Пример оригинального дизайна: огромная хозяйская спальня в стиле кантри с разноцветными стенами, полом из винила, черным полом и обоями на стенах
Пример оригинального дизайна: огромная хозяйская спальня в стиле кантри с разноцветными стенами, полом из винила, черным полом и обоями на стенах
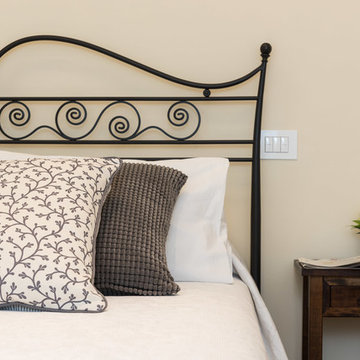
Foto: Paolo Fusco
Идея дизайна: большая хозяйская спальня в стиле модернизм с бежевыми стенами, полом из винила и коричневым полом
Идея дизайна: большая хозяйская спальня в стиле модернизм с бежевыми стенами, полом из винила и коричневым полом
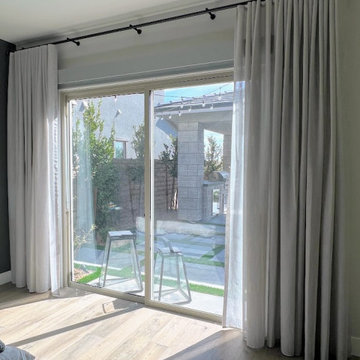
Added custom, semi-sheer, silver-grey drapes to patio sliders in bedroom.
Function: The drapes provide privacy between the bedroom and patio space, while still allowing light to come in. There are blackout roller shades mounted above the door for a second layer of privacy when it's needed. Ripple fold drapes traverse the length of the rail, which is mounted with double projection in order to clear the roller shade cassette.
Design: Translucent, silver-gray panels provide light-filtering privacy, and echo the soft neutral bedding to give the room an airy, light, clean, and cozy feel. The color doesn't draw attention away from the focal features of the room, and complements the gray tones in the flooring and other furnishings and décor.
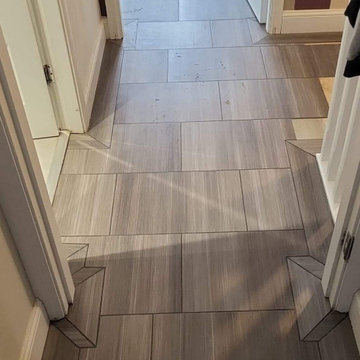
Amtico Spacia fitted to Stairs, Landing & Bedrooms, on fully SP101 plywood sub-floor preparation, bonded through-out on High Temperature adhesive
Идея дизайна: большая хозяйская спальня в современном стиле с бежевыми стенами, полом из винила и серым полом
Идея дизайна: большая хозяйская спальня в современном стиле с бежевыми стенами, полом из винила и серым полом
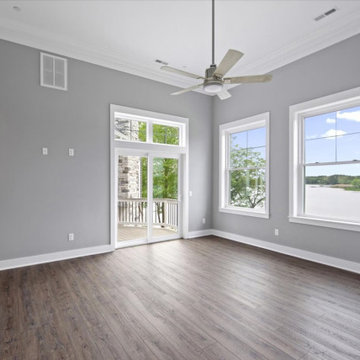
Large master bedroom with private balcony and 12' ceilings.
Пример оригинального дизайна: огромная хозяйская спальня в морском стиле с серыми стенами, полом из винила и разноцветным полом
Пример оригинального дизайна: огромная хозяйская спальня в морском стиле с серыми стенами, полом из винила и разноцветным полом
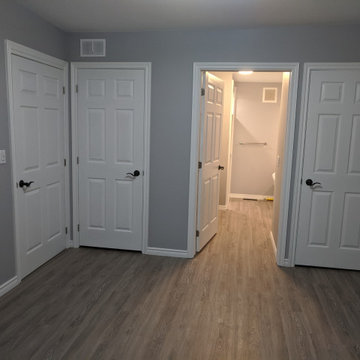
After
The Master Bedroom looking towards its on suite washroom.
На фото: огромная хозяйская спальня в классическом стиле с серыми стенами, полом из винила и серым полом с
На фото: огромная хозяйская спальня в классическом стиле с серыми стенами, полом из винила и серым полом с
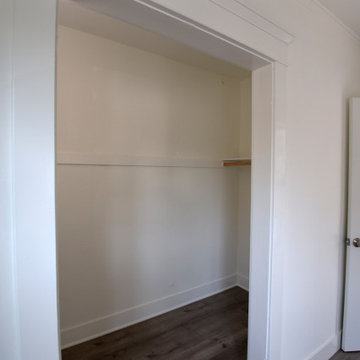
This photo is of the front bedroom closet.
Идея дизайна: большая спальня в современном стиле с белыми стенами, полом из винила и серым полом без камина
Идея дизайна: большая спальня в современном стиле с белыми стенами, полом из винила и серым полом без камина
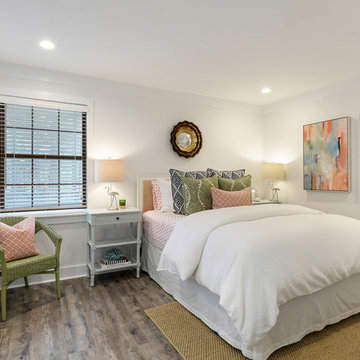
Источник вдохновения для домашнего уюта: гостевая спальня среднего размера, (комната для гостей) в морском стиле с белыми стенами, полом из винила и коричневым полом без камина
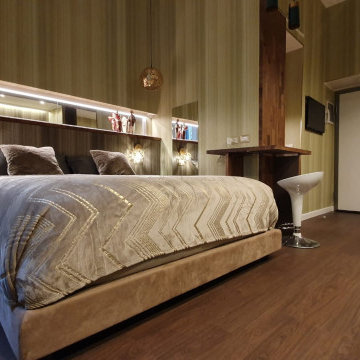
Un piccolo B&B di lusso nel cuore di Milano, un vero rifugio di charme. Con soli 30 mq, l'ambiente è sapientemente arredato, e la tappezzeria verde crea un'atmosfera rilassante, richiamando il paesaggio visto dalla finestra. L'interno vanta un angolo cottura moderno, un disimpegno elegante e un ampio bagno con cromoterapia, una generosa doccia e un raffinato mosaico. Ogni dettaglio è curato per offrire agli ospiti un'esperienza di soggiorno di lusso e comfort nel cuore pulsante di Milano.
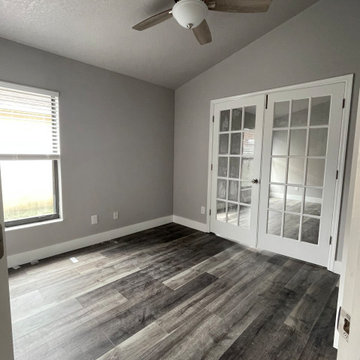
Full house remodel for Bathrooms, Kitchen, Bedrooms and Full flooring.
Стильный дизайн: спальня в современном стиле с полом из винила - последний тренд
Стильный дизайн: спальня в современном стиле с полом из винила - последний тренд
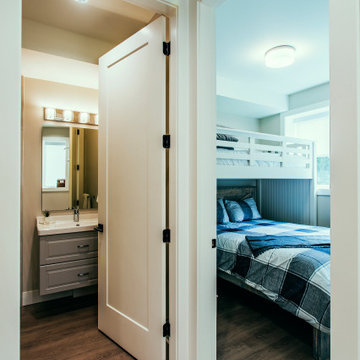
Photo by Brice Ferre
Источник вдохновения для домашнего уюта: огромная гостевая спальня (комната для гостей) в стиле модернизм с полом из винила, коричневым полом и кроватью в нише
Источник вдохновения для домашнего уюта: огромная гостевая спальня (комната для гостей) в стиле модернизм с полом из винила, коричневым полом и кроватью в нише

A retired couple desired a valiant master suite in their “forever home”. After living in their mid-century house for many years, they approached our design team with a concept to add a 3rd story suite with sweeping views of Puget sound. Our team stood atop the home’s rooftop with the clients admiring the view that this structural lift would create in enjoyment and value. The only concern was how they and their dear-old dog, would get from their ground floor garage entrance in the daylight basement to this new suite in the sky?
Our CAPS design team specified universal design elements throughout the home, to allow the couple and their 120lb. Pit Bull Terrier to age in place. A new residential elevator added to the westside of the home. Placing the elevator shaft on the exterior of the home minimized the need for interior structural changes.
A shed roof for the addition followed the slope of the site, creating tall walls on the east side of the master suite to allow ample daylight into rooms without sacrificing useable wall space in the closet or bathroom. This kept the western walls low to reduce the amount of direct sunlight from the late afternoon sun, while maximizing the view of the Puget Sound and distant Olympic mountain range.
The master suite is the crowning glory of the redesigned home. The bedroom puts the bed up close to the wide picture window. While soothing violet-colored walls and a plush upholstered headboard have created a bedroom that encourages lounging, including a plush dog bed. A private balcony provides yet another excuse for never leaving the bedroom suite, and clerestory windows between the bedroom and adjacent master bathroom help flood the entire space with natural light.
The master bathroom includes an easy-access shower, his-and-her vanities with motion-sensor toe kick lights, and pops of beachy blue in the tile work and on the ceiling for a spa-like feel.
Some other universal design features in this master suite include wider doorways, accessible balcony, wall mounted vanities, tile and vinyl floor surfaces to reduce transition and pocket doors for easy use.
A large walk-through closet links the bedroom and bathroom, with clerestory windows at the high ceilings The third floor is finished off with a vestibule area with an indoor sauna, and an adjacent entertainment deck with an outdoor kitchen & bar.
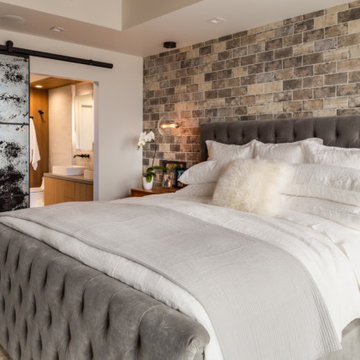
Источник вдохновения для домашнего уюта: маленькая хозяйская спальня в стиле лофт с разноцветными стенами, полом из винила и коричневым полом для на участке и в саду
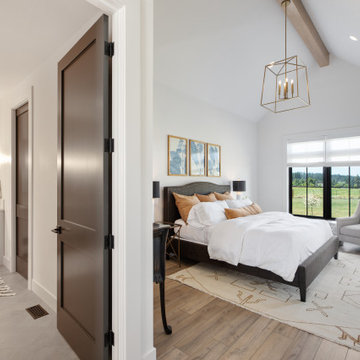
This European Modern Farmhouse primary bedroom is the perfect size to take in the view. The aged brass chandelier and beams add details to the room.
Пример оригинального дизайна: большая хозяйская спальня в стиле кантри с белыми стенами, полом из винила, коричневым полом и балками на потолке без камина
Пример оригинального дизайна: большая хозяйская спальня в стиле кантри с белыми стенами, полом из винила, коричневым полом и балками на потолке без камина
Спальня с полом из винила – фото дизайна интерьера класса люкс
7