Спальня с полом из ламината – фото дизайна интерьера с высоким бюджетом
Сортировать:
Бюджет
Сортировать:Популярное за сегодня
1 - 20 из 1 328 фото
1 из 3
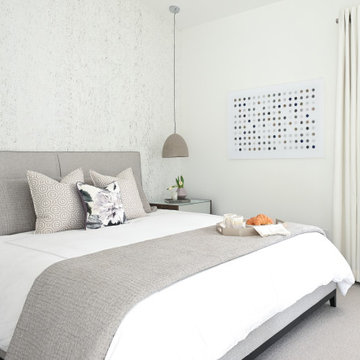
This 1990's home, located in North Vancouver's Lynn Valley neighbourhood, had high ceilings and a great open plan layout but the decor was straight out of the 90's complete with sponge painted walls in dark earth tones. The owners, a young professional couple, enlisted our help to take it from dated and dreary to modern and bright. We started by removing details like chair rails and crown mouldings, that did not suit the modern architectural lines of the home. We replaced the heavily worn wood floors with a new high end, light coloured, wood-look laminate that will withstand the wear and tear from their two energetic golden retrievers. Since the main living space is completely open plan it was important that we work with simple consistent finishes for a clean modern look. The all white kitchen features flat doors with minimal hardware and a solid surface marble-look countertop and backsplash. We modernized all of the lighting and updated the bathrooms and master bedroom as well. The only departure from our clean modern scheme is found in the dressing room where the client was looking for a more dressed up feminine feel but we kept a thread of grey consistent even in this more vivid colour scheme. This transformation, featuring the clients' gorgeous original artwork and new custom designed furnishings is admittedly one of our favourite projects to date!
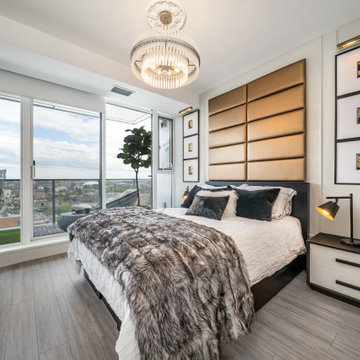
This sumptuous and comfortable bedroom features a bold headboard panelled in gold faux leather. A
crystal chandelier with an ornate ceiling medallion hangs above the bed, layered in linen and faux fur. Two toned bedside tables flank the platform bed with hidden storage
below. Additional storage is incorporated into a floating cabinet in gloss black, hiding electronics for the wall mounted TV above.
Framed gold prints flank the the headboard for a symmetrical focal point.
Photo: Caydence Photography
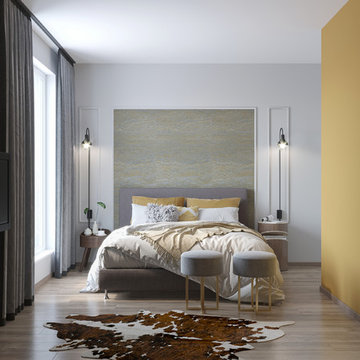
Wallpaper bedhead - wall lamps by Aromas del Campo,
Levanzo bed by Ambienti & Progetti
Источник вдохновения для домашнего уюта: хозяйская спальня среднего размера в стиле модернизм с серыми стенами, полом из ламината и коричневым полом
Источник вдохновения для домашнего уюта: хозяйская спальня среднего размера в стиле модернизм с серыми стенами, полом из ламината и коричневым полом
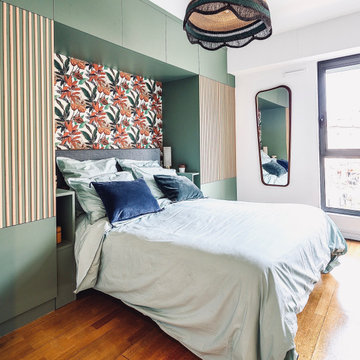
Réalisation d'une chambre parentale avec la réalisation d'un fressing sur mesure et d'un meuble TV sur mesure.
Свежая идея для дизайна: хозяйская спальня среднего размера в стиле шебби-шик с зелеными стенами, полом из ламината, коричневым полом, деревянным потолком и обоями на стенах - отличное фото интерьера
Свежая идея для дизайна: хозяйская спальня среднего размера в стиле шебби-шик с зелеными стенами, полом из ламината, коричневым полом, деревянным потолком и обоями на стенах - отличное фото интерьера
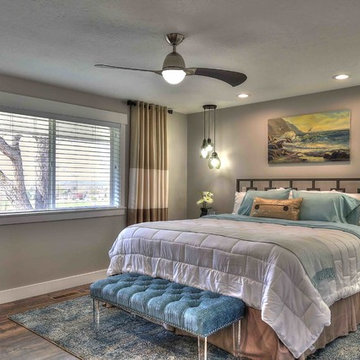
Contemporary master bedroom remodel
photo courtesy of Photo Tek Inc.
Свежая идея для дизайна: хозяйская спальня среднего размера в современном стиле с серыми стенами, полом из ламината и коричневым полом без камина - отличное фото интерьера
Свежая идея для дизайна: хозяйская спальня среднего размера в современном стиле с серыми стенами, полом из ламината и коричневым полом без камина - отличное фото интерьера

An attic bedroom renovation in a contemporary Scandi style using bespoke oak cabinetry with black metal detailing. Includes a new walk in wardrobe, bespoke dressing table and new bed and armchair. Simple white walls, voile curtains, textured cushions, throws and rugs soften the look. Modern lighting creates a relaxing atmosphere by night, while the voile curtains filter & enhance the daylight.
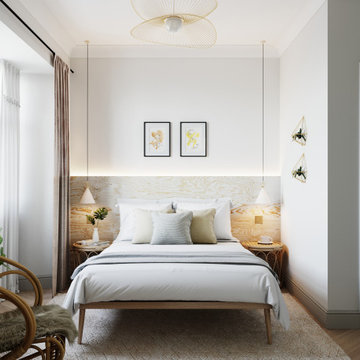
The Client wanted to create a calm and serene retreat atmosphere in the hotel rooms, making them feel brighter, and spacious, with a Japandi-style feel to the room.
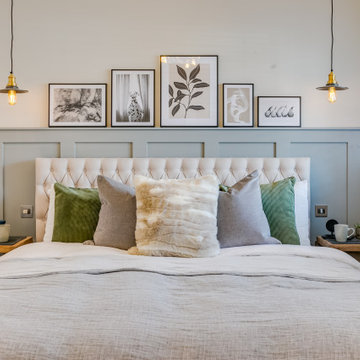
This cozy and contemporary paneled bedroom is a great space to unwind. With a sliding hidden door to the ensuite, a large feature built-in wardrobe with lighting, and a ladder for tall access. It has hints of the industrial and the theme and colors are taken through into the ensuite.
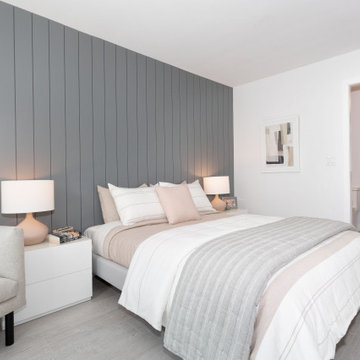
Источник вдохновения для домашнего уюта: гостевая спальня среднего размера, (комната для гостей) в скандинавском стиле с синими стенами, полом из ламината, серым полом и стенами из вагонки
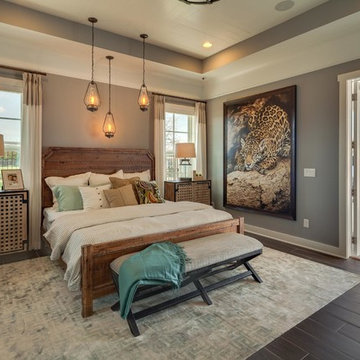
Пример оригинального дизайна: хозяйская спальня среднего размера в стиле неоклассика (современная классика) с серыми стенами и полом из ламината без камина
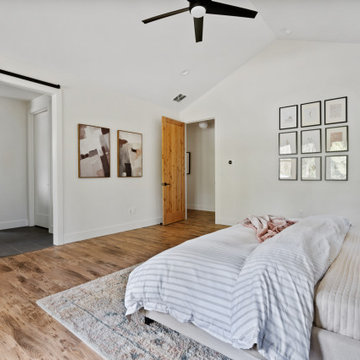
Beautiful Primary Bedroom Retreat
Источник вдохновения для домашнего уюта: хозяйская спальня среднего размера в стиле кантри с белыми стенами, полом из ламината, коричневым полом и деревянными стенами
Источник вдохновения для домашнего уюта: хозяйская спальня среднего размера в стиле кантри с белыми стенами, полом из ламината, коричневым полом и деревянными стенами
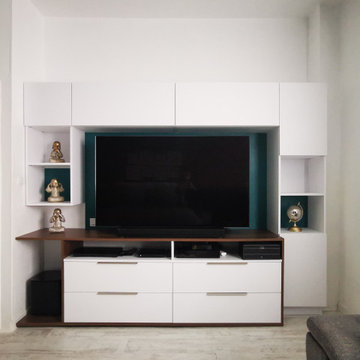
Côté meubles, le sur-mesure estampillé Schmidt a de nouveau fait l’affaire avec un meuble blanc qui fait écho au table de chevet et faisant office à la fois de meuble TV et de commode. Ses niches ouvertes équipées de LED laissent apparaître le bleu du mur pour un effet décoratif de bon aloi.
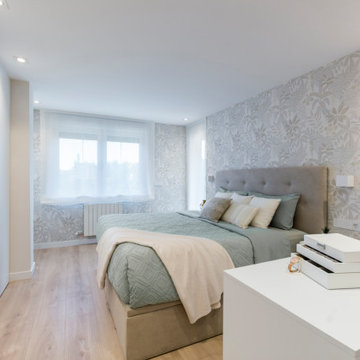
Стильный дизайн: большая хозяйская спальня в скандинавском стиле с бежевыми стенами, полом из ламината, коричневым полом и обоями на стенах - последний тренд
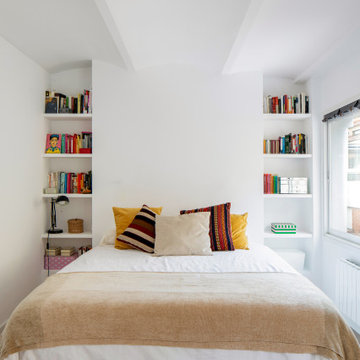
Свежая идея для дизайна: хозяйская спальня среднего размера в современном стиле с белыми стенами, полом из ламината, коричневым полом и сводчатым потолком - отличное фото интерьера
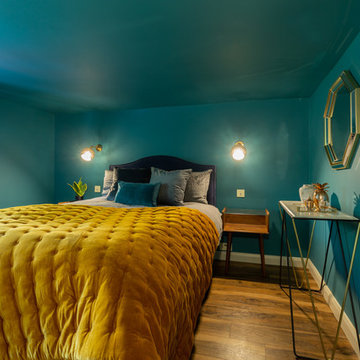
An elegant, modern and eclectic bedroom in a bold teal with accents of mustard, navy and dark grey.
Minimal furniture was used to so as not to encroach on the limited space and the metal accents really added to the luxe of this room.
All photos taken by Simply C Photography
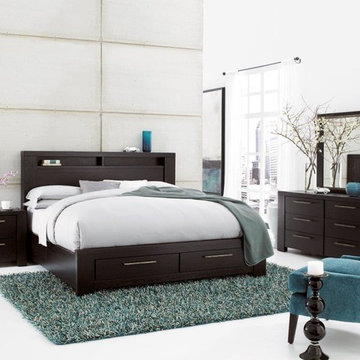
The Tomahawk bedroom set is a contemporary bedroom set that will modernize any bedroom. The top quality set is constructed using all wood and features an espresso finish. The storage bed features two small shelves in the headboard, as well as two panels that open up to reveal reading lights. Two drawers at the footboard provide extra storage. The dresser contains 6 full-extension drawers, providing plenty of storage space. The upper right drawer contains a divider as well as a felt lined tray for jewelry storage. Secret comparments on the side of the dresser open up to reveal hidden shelves. The rectangular mirror contains beveled edges, adding depth to its design. The nightstand contains two full-extension drawers, providing ample storage within arms reach. It features a panel on the top that opens up to reveal electrical outlets to keep your electronics nearby. The five drawer chest is available for purchase separately.
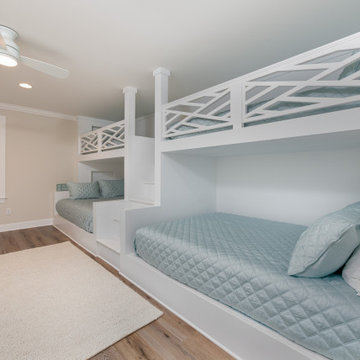
Originally built in 1990 the Heady Lakehouse began as a 2,800SF family retreat and now encompasses over 5,635SF. It is located on a steep yet welcoming lot overlooking a cove on Lake Hartwell that pulls you in through retaining walls wrapped with White Brick into a courtyard laid with concrete pavers in an Ashlar Pattern. This whole home renovation allowed us the opportunity to completely enhance the exterior of the home with all new LP Smartside painted with Amherst Gray with trim to match the Quaker new bone white windows for a subtle contrast. You enter the home under a vaulted tongue and groove white washed ceiling facing an entry door surrounded by White brick.
Once inside you’re encompassed by an abundance of natural light flooding in from across the living area from the 9’ triple door with transom windows above. As you make your way into the living area the ceiling opens up to a coffered ceiling which plays off of the 42” fireplace that is situated perpendicular to the dining area. The open layout provides a view into the kitchen as well as the sunroom with floor to ceiling windows boasting panoramic views of the lake. Looking back you see the elegant touches to the kitchen with Quartzite tops, all brass hardware to match the lighting throughout, and a large 4’x8’ Santorini Blue painted island with turned legs to provide a note of color.
The owner’s suite is situated separate to one side of the home allowing a quiet retreat for the homeowners. Details such as the nickel gap accented bed wall, brass wall mounted bed-side lamps, and a large triple window complete the bedroom. Access to the study through the master bedroom further enhances the idea of a private space for the owners to work. It’s bathroom features clean white vanities with Quartz counter tops, brass hardware and fixtures, an obscure glass enclosed shower with natural light, and a separate toilet room.
The left side of the home received the largest addition which included a new over-sized 3 bay garage with a dog washing shower, a new side entry with stair to the upper and a new laundry room. Over these areas, the stair will lead you to two new guest suites featuring a Jack & Jill Bathroom and their own Lounging and Play Area.
The focal point for entertainment is the lower level which features a bar and seating area. Opposite the bar you walk out on the concrete pavers to a covered outdoor kitchen feature a 48” grill, Large Big Green Egg smoker, 30” Diameter Evo Flat-top Grill, and a sink all surrounded by granite countertops that sit atop a white brick base with stainless steel access doors. The kitchen overlooks a 60” gas fire pit that sits adjacent to a custom gunite eight sided hot tub with travertine coping that looks out to the lake. This elegant and timeless approach to this 5,000SF three level addition and renovation allowed the owner to add multiple sleeping and entertainment areas while rejuvenating a beautiful lake front lot with subtle contrasting colors.
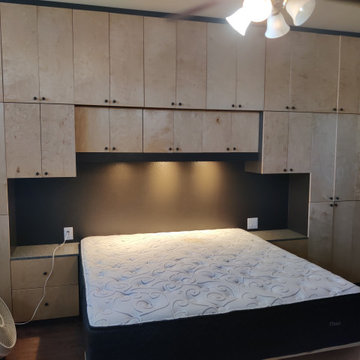
Storage Storage STORAGE!! The wall above the bed is 16ft long and 12ft high, covered in cabinets featuring adjustable shelves, nightstands with solid surface countertops, and a light bridge for reading in bed. A 4ft tall chest of drawers, two armoires, full-length mirror, and platform bed with drawers and locking casters complete the room
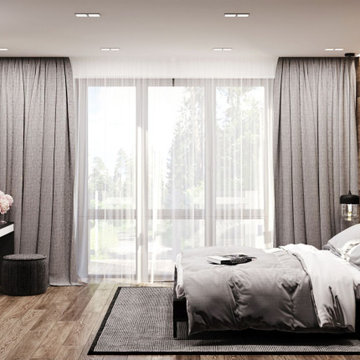
Свежая идея для дизайна: хозяйская спальня среднего размера в стиле модернизм с разноцветными стенами, полом из ламината и коричневым полом - отличное фото интерьера
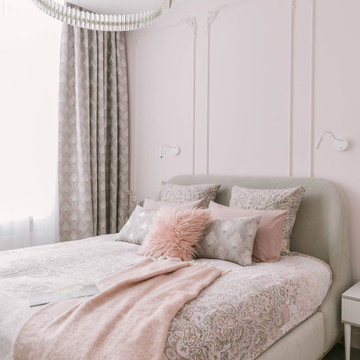
Воздушная розовая нежность с лепниной от Dikart
Идея дизайна: хозяйская спальня среднего размера, в светлых тонах в стиле неоклассика (современная классика) с розовыми стенами, полом из ламината, бежевым полом и обоями на стенах без камина
Идея дизайна: хозяйская спальня среднего размера, в светлых тонах в стиле неоклассика (современная классика) с розовыми стенами, полом из ламината, бежевым полом и обоями на стенах без камина
Спальня с полом из ламината – фото дизайна интерьера с высоким бюджетом
1