Спальня с полом из керамогранита и серым полом – фото дизайна интерьера
Сортировать:
Бюджет
Сортировать:Популярное за сегодня
121 - 140 из 1 712 фото
1 из 3
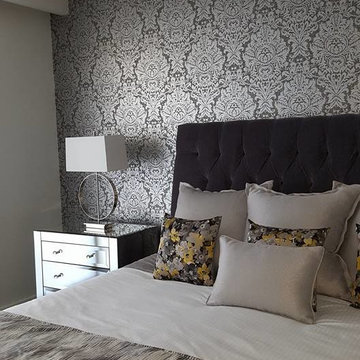
A relaxing master bedroom.
На фото: хозяйская спальня среднего размера в стиле неоклассика (современная классика) с серыми стенами, полом из керамогранита и серым полом с
На фото: хозяйская спальня среднего размера в стиле неоклассика (современная классика) с серыми стенами, полом из керамогранита и серым полом с
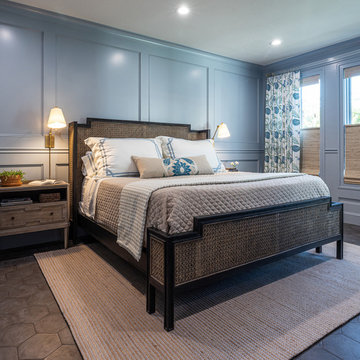
We wanted to design this bedroom around the idea of rejuvenation. The bed has an intricately woven headboard and is dressed with white linens, including a duvet cover and custom pillow shams. On either side of the bed are two nightstands, each with a wall sconce overhead featuring a white shade. The walls are painted in light blue tones and feature paneling for an elevated look. Custom draperies to match the bedding a personal touch while the top down bottom up woven shades allow for privacy as well as natural light.
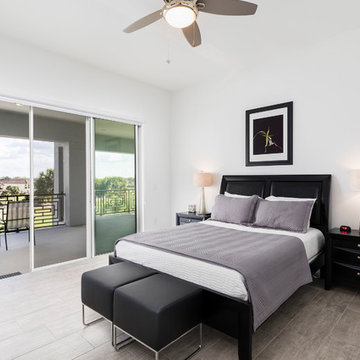
Свежая идея для дизайна: гостевая спальня среднего размера, (комната для гостей) в современном стиле с белыми стенами, полом из керамогранита и серым полом без камина - отличное фото интерьера
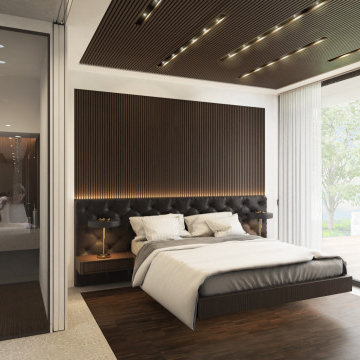
Ispirata alla tipologia a corte del baglio siciliano, la residenza è immersa in un ampio oliveto e si sviluppa su pianta quadrata da 30 x 30 m, con un corpo centrale e due ali simmetriche che racchiudono una corte interna.
L’accesso principale alla casa è raggiungibile da un lungo sentiero che attraversa l’oliveto e porta all’ ampio cancello scorrevole, centrale rispetto al prospetto principale e che permette di accedere sia a piedi che in auto.
Le due ali simmetriche contengono rispettivamente la zona notte e una zona garage per ospitare auto d’epoca da collezione, mentre il corpo centrale è costituito da un ampio open space per cucina e zona living, che nella zona a destra rispetto all’ingresso è collegata ad un’ala contenente palestra e zona musica.
Un’ala simmetrica a questa contiene la camera da letto padronale con zona benessere, bagno turco, bagno e cabina armadio. I due corpi sono separati da un’ampia veranda collegata visivamente e funzionalmente agli spazi della zona giorno, accessibile anche dall’ingresso secondario della proprietà. In asse con questo ambiente è presente uno spazio piscina, immerso nel verde del giardino.
La posizione delle ampie vetrate permette una continuità visiva tra tutti gli ambienti della casa, sia interni che esterni, mentre l’uitlizzo di ampie pannellature in brise soleil permette di gestire sia il grado di privacy desiderata che l’irraggiamento solare in ingresso.
La distribuzione interna è finalizzata a massimizzare ulteriormente la percezione degli spazi, con lunghi percorsi continui che definiscono gli spazi funzionali e accompagnano lo sguardo verso le aperture sul giardino o sulla corte interna.
In contrasto con la semplicità dell’intonaco bianco e delle forme essenziali della facciata, è stata scelta una palette colori naturale, ma intensa, con texture ricche come la pietra d’iseo a pavimento e le venature del noce per la falegnameria.
Solo la zona garage, separata da un ampio cristallo dalla zona giorno, presenta una texture di cemento nudo a vista, per creare un piacevole contrasto con la raffinata superficie delle automobili.
Inspired by sicilian ‘baglio’, the house is surrounded by a wide olive tree grove and its floorplan is based on 30 x 30 sqm square, the building is shaped like a C figure, with two symmetrical wings embracing a regular inner courtyard.
The white simple rectangular main façade is divided by a wide portal that gives access to the house both by
car and by foot.
The two symmetrical wings above described are designed to contain a garage for collectible luxury vintage cars on the right and the bedrooms on the left.
The main central body will contain a wide open space while a protruding small wing on the right will host a cosy gym and music area.
The same wing, repeated symmetrically on the right side will host the main bedroom with spa, sauna and changing room. In between the two protruding objects, a wide veranda, accessible also via a secondary entrance, aligns the inner open space with the pool area.
The wide windows allow visual connection between all the various spaces, including outdoor ones.
The simple color palette and the austerity of the outdoor finishes led to the choosing of richer textures for the indoors such as ‘pietra d’iseo’ and richly veined walnut paneling. The garage area is the only one characterized by a rough naked concrete finish on the walls, in contrast with the shiny polish of the cars’ bodies.
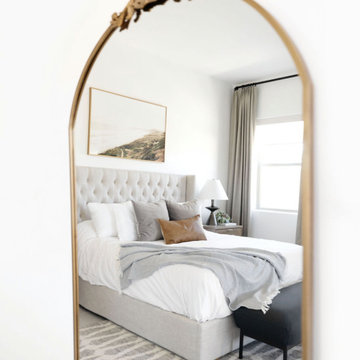
Primary Bedroom
Стильный дизайн: хозяйская спальня в стиле модернизм с белыми стенами, полом из керамогранита и серым полом - последний тренд
Стильный дизайн: хозяйская спальня в стиле модернизм с белыми стенами, полом из керамогранита и серым полом - последний тренд
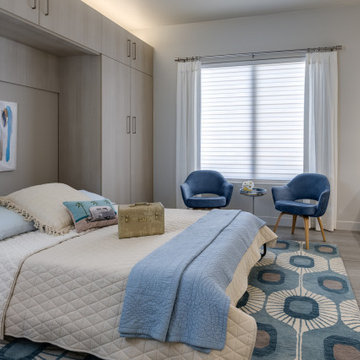
Пример оригинального дизайна: гостевая спальня среднего размера, (комната для гостей) в стиле ретро с синими стенами, полом из керамогранита и серым полом
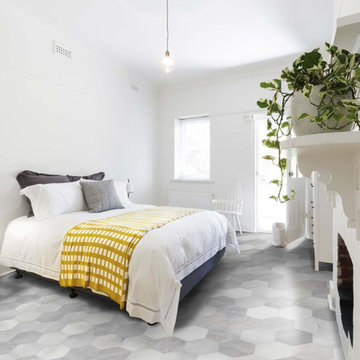
This contemporary bedroom has porcelain tile called Beton Axis white grey esagona. Great for bedrooms, bathrooms and kitchens. There are different colors and styles available.
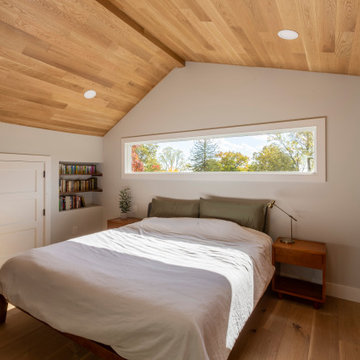
Mid-century modern and rustic attic master bedroom is filled with natural light from this incredible window that spans the wall of the master bed. The master closet is enclosed with by-pass Alder barn doors
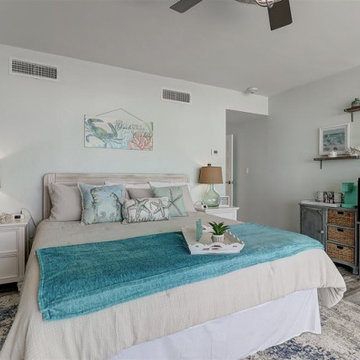
We carried the light & airy color palette as well as the coastal concept into the master bedroom. The original cement feature wall was left and brings a fun element of texture. The bed faces the 4th wall upstairs that overlooks the ocean from floor-to-ceiling windows. A coffee/mini bar was added to the space to create a retreat for those staying in the master bedroom. This allows so that the client and renters do not have to walk far to make their cup of coffee or end the night with their favorite cocktail, listening to the ocean.
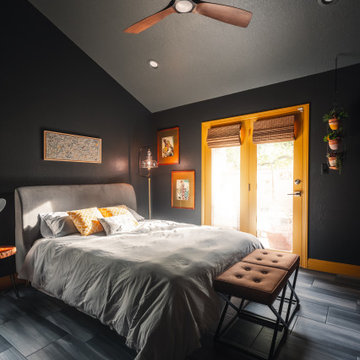
Guest Bedroom Renovation. Client requested a unique boutique hotel vibe, and to use Hotel Indigo for inspiration.
Removed Carpet, replaced with gorgeous water color porcelain tile. Repainted deep grays with bold yellow trim and fretwork. Replaced basic white ceiling fan with two tone wood and metal modern ceiling fan with dimmable, white color-shifting LED light. Furnished with an eclectic mix of midcentury styled pieces, as well as industrial and art deco style lamps, a live-edge wood side table, light gray velvet bed, bamboo roman shades, and open clothing storage. Finished with décor items and artwork.
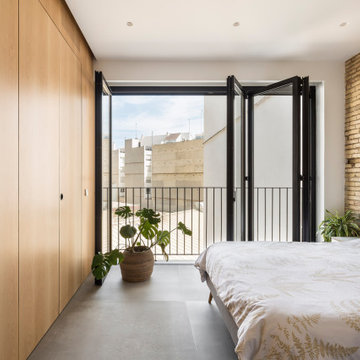
Пример оригинального дизайна: хозяйская спальня среднего размера, в белых тонах с отделкой деревом в современном стиле с коричневыми стенами, полом из керамогранита, серым полом и деревянными стенами
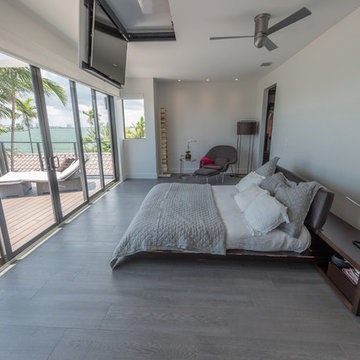
Идея дизайна: большая хозяйская спальня в современном стиле с белыми стенами, полом из керамогранита и серым полом без камина
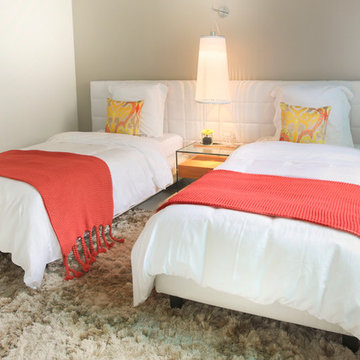
Источник вдохновения для домашнего уюта: гостевая спальня среднего размера, (комната для гостей) в современном стиле с серыми стенами, полом из керамогранита и серым полом без камина
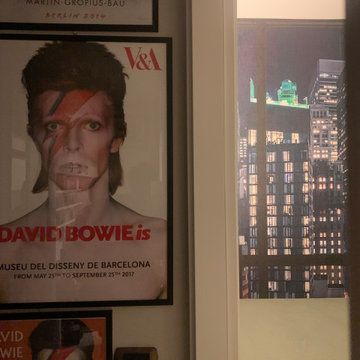
Dal corridoio tappezzato dalle locandine di concerti si intravvede un meraviglioso scorcio su Manhattan
На фото: хозяйская спальня среднего размера в стиле модернизм с серыми стенами, полом из керамогранита, серым полом и обоями на стенах
На фото: хозяйская спальня среднего размера в стиле модернизм с серыми стенами, полом из керамогранита, серым полом и обоями на стенах
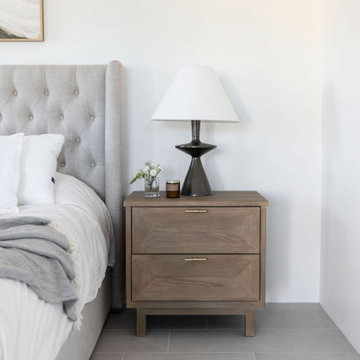
Primary Bedroom
Свежая идея для дизайна: хозяйская спальня в стиле модернизм с белыми стенами, полом из керамогранита и серым полом - отличное фото интерьера
Свежая идея для дизайна: хозяйская спальня в стиле модернизм с белыми стенами, полом из керамогранита и серым полом - отличное фото интерьера
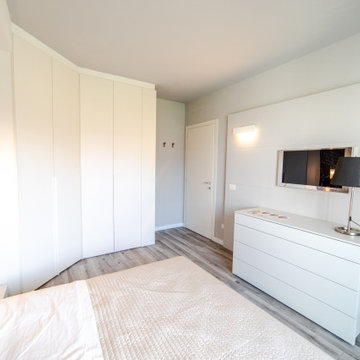
Идея дизайна: хозяйская спальня среднего размера в стиле модернизм с серыми стенами, полом из керамогранита и серым полом
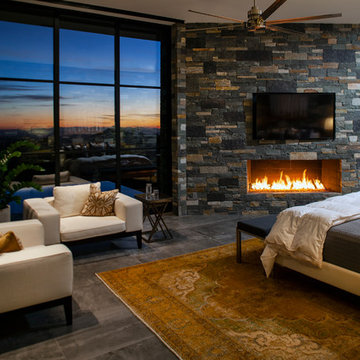
Imagine waking up to these gorgeous desert views. then walking outside to take your morning swim in this 25 meter negative edge lap pool...
Источник вдохновения для домашнего уюта: огромная хозяйская спальня в современном стиле с белыми стенами, полом из керамогранита, стандартным камином, фасадом камина из камня и серым полом
Источник вдохновения для домашнего уюта: огромная хозяйская спальня в современном стиле с белыми стенами, полом из керамогранита, стандартным камином, фасадом камина из камня и серым полом
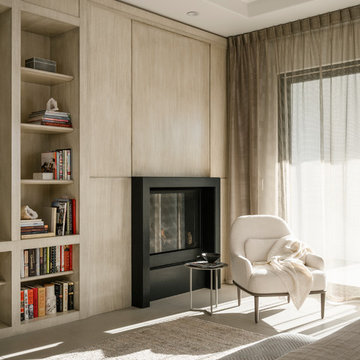
Photo by Lance Gerber
На фото: большая хозяйская спальня в современном стиле с белыми стенами, полом из керамогранита, стандартным камином, фасадом камина из камня и серым полом с
На фото: большая хозяйская спальня в современном стиле с белыми стенами, полом из керамогранита, стандартным камином, фасадом камина из камня и серым полом с
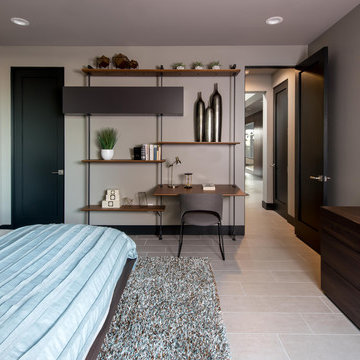
Design by Blue Heron in Partnership with Cantoni. Photos By: Stephen Morgan
For many, Las Vegas is a destination that transports you away from reality. The same can be said of the thirty-nine modern homes built in The Bluffs Community by luxury design/build firm, Blue Heron. Perched on a hillside in Southern Highlands, The Bluffs is a private gated community overlooking the Las Vegas Valley with unparalleled views of the mountains and the Las Vegas Strip. Indoor-outdoor living concepts, sustainable designs and distinctive floorplans create a modern lifestyle that makes coming home feel like a getaway.
To give potential residents a sense for what their custom home could look like at The Bluffs, Blue Heron partnered with Cantoni to furnish a model home and create interiors that would complement the Vegas Modern™ architectural style. “We were really trying to introduce something that hadn’t been seen before in our area. Our homes are so innovative, so personal and unique that it takes truly spectacular furnishings to complete their stories as well as speak to the emotions of everyone who visits our homes,” shares Kathy May, director of interior design at Blue Heron. “Cantoni has been the perfect partner in this endeavor in that, like Blue Heron, Cantoni is innovative and pushes boundaries.”
Utilizing Cantoni’s extensive portfolio, the Blue Heron Interior Design team was able to customize nearly every piece in the home to create a thoughtful and curated look for each space. “Having access to so many high-quality and diverse furnishing lines enables us to think outside the box and create unique turnkey designs for our clients with confidence,” says Kathy May, adding that the quality and one-of-a-kind feel of the pieces are unmatched.
rom the perfectly situated sectional in the downstairs family room to the unique blue velvet dining chairs, the home breathes modern elegance. “I particularly love the master bed,” says Kathy. “We had created a concept design of what we wanted it to be and worked with one of Cantoni’s longtime partners, to bring it to life. It turned out amazing and really speaks to the character of the room.”
The combination of Cantoni’s soft contemporary touch and Blue Heron’s distinctive designs are what made this project a unified experience. “The partnership really showcases Cantoni’s capabilities to manage projects like this from presentation to execution,” shares Luca Mazzolani, vice president of sales at Cantoni. “We work directly with the client to produce custom pieces like you see in this home and ensure a seamless and successful result.”
And what a stunning result it is. There was no Las Vegas luck involved in this project, just a sureness of style and service that brought together Blue Heron and Cantoni to create one well-designed home.
To learn more about Blue Heron Design Build, visit www.blueheron.com.
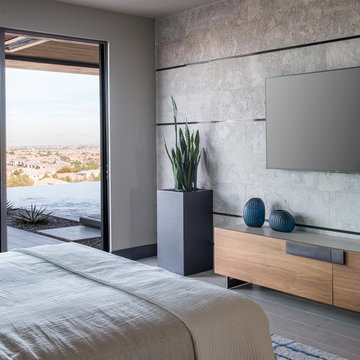
Design by Blue Heron in Partnership with Cantoni. Photos By: Stephen Morgan
For many, Las Vegas is a destination that transports you away from reality. The same can be said of the thirty-nine modern homes built in The Bluffs Community by luxury design/build firm, Blue Heron. Perched on a hillside in Southern Highlands, The Bluffs is a private gated community overlooking the Las Vegas Valley with unparalleled views of the mountains and the Las Vegas Strip. Indoor-outdoor living concepts, sustainable designs and distinctive floorplans create a modern lifestyle that makes coming home feel like a getaway.
To give potential residents a sense for what their custom home could look like at The Bluffs, Blue Heron partnered with Cantoni to furnish a model home and create interiors that would complement the Vegas Modern™ architectural style. “We were really trying to introduce something that hadn’t been seen before in our area. Our homes are so innovative, so personal and unique that it takes truly spectacular furnishings to complete their stories as well as speak to the emotions of everyone who visits our homes,” shares Kathy May, director of interior design at Blue Heron. “Cantoni has been the perfect partner in this endeavor in that, like Blue Heron, Cantoni is innovative and pushes boundaries.”
Utilizing Cantoni’s extensive portfolio, the Blue Heron Interior Design team was able to customize nearly every piece in the home to create a thoughtful and curated look for each space. “Having access to so many high-quality and diverse furnishing lines enables us to think outside the box and create unique turnkey designs for our clients with confidence,” says Kathy May, adding that the quality and one-of-a-kind feel of the pieces are unmatched.
rom the perfectly situated sectional in the downstairs family room to the unique blue velvet dining chairs, the home breathes modern elegance. “I particularly love the master bed,” says Kathy. “We had created a concept design of what we wanted it to be and worked with one of Cantoni’s longtime partners, to bring it to life. It turned out amazing and really speaks to the character of the room.”
The combination of Cantoni’s soft contemporary touch and Blue Heron’s distinctive designs are what made this project a unified experience. “The partnership really showcases Cantoni’s capabilities to manage projects like this from presentation to execution,” shares Luca Mazzolani, vice president of sales at Cantoni. “We work directly with the client to produce custom pieces like you see in this home and ensure a seamless and successful result.”
And what a stunning result it is. There was no Las Vegas luck involved in this project, just a sureness of style and service that brought together Blue Heron and Cantoni to create one well-designed home.
To learn more about Blue Heron Design Build, visit www.blueheron.com.
Спальня с полом из керамогранита и серым полом – фото дизайна интерьера
7