Спальня с полом из керамогранита – фото дизайна интерьера
Сортировать:
Бюджет
Сортировать:Популярное за сегодня
1 - 20 из 122 фото
1 из 3

Primary suite with crown molding and vaulted ceilings, the custom fireplace mantel, and a crystal chandelier.
На фото: огромная хозяйская спальня в средиземноморском стиле с серыми стенами, стандартным камином, коричневым полом, полом из керамогранита, фасадом камина из камня и многоуровневым потолком
На фото: огромная хозяйская спальня в средиземноморском стиле с серыми стенами, стандартным камином, коричневым полом, полом из керамогранита, фасадом камина из камня и многоуровневым потолком
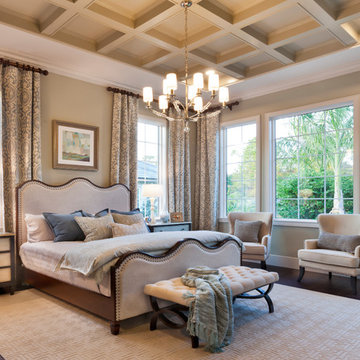
Muted colors lead you to The Victoria, a 5,193 SF model home where architectural elements, features and details delight you in every room. This estate-sized home is located in The Concession, an exclusive, gated community off University Parkway at 8341 Lindrick Lane. John Cannon Homes, newest model offers 3 bedrooms, 3.5 baths, great room, dining room and kitchen with separate dining area. Completing the home is a separate executive-sized suite, bonus room, her studio and his study and 3-car garage.
Gene Pollux Photography
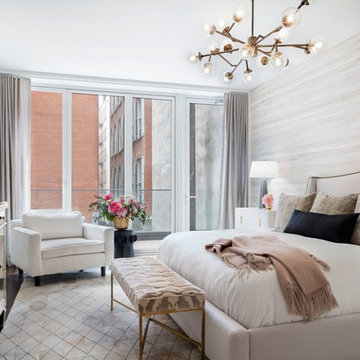
Пример оригинального дизайна: большая хозяйская спальня в стиле неоклассика (современная классика) с бежевыми стенами, полом из керамогранита и бежевым полом без камина
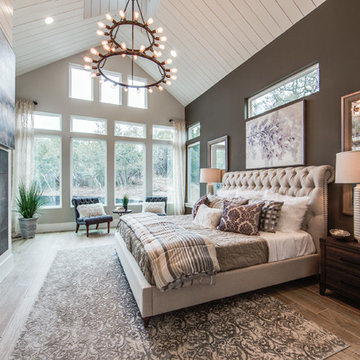
Shoot2sell
Стильный дизайн: большая хозяйская спальня в стиле кантри с серыми стенами, полом из керамогранита, стандартным камином, фасадом камина из плитки и коричневым полом - последний тренд
Стильный дизайн: большая хозяйская спальня в стиле кантри с серыми стенами, полом из керамогранита, стандартным камином, фасадом камина из плитки и коричневым полом - последний тренд
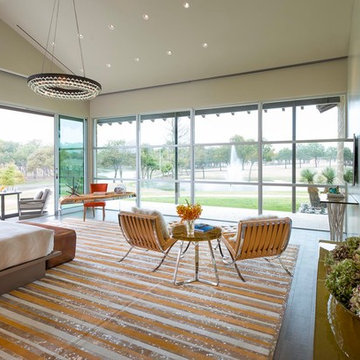
Danny Piassick
Источник вдохновения для домашнего уюта: хозяйская спальня среднего размера в стиле ретро с бежевыми стенами и полом из керамогранита без камина
Источник вдохновения для домашнего уюта: хозяйская спальня среднего размера в стиле ретро с бежевыми стенами и полом из керамогранита без камина
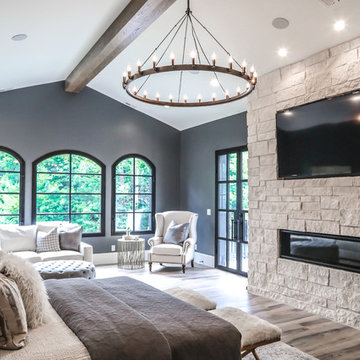
Brad Montgomery, tym.
Источник вдохновения для домашнего уюта: большая хозяйская спальня в средиземноморском стиле с серыми стенами, полом из керамогранита, фасадом камина из камня, коричневым полом и горизонтальным камином
Источник вдохновения для домашнего уюта: большая хозяйская спальня в средиземноморском стиле с серыми стенами, полом из керамогранита, фасадом камина из камня, коричневым полом и горизонтальным камином
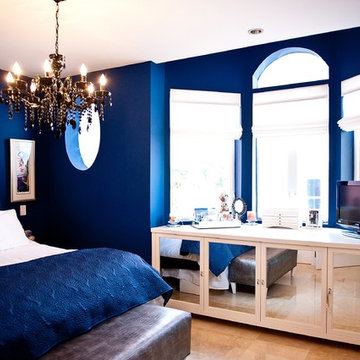
На фото: хозяйская спальня среднего размера в стиле неоклассика (современная классика) с синими стенами, полом из керамогранита и коричневым полом без камина с
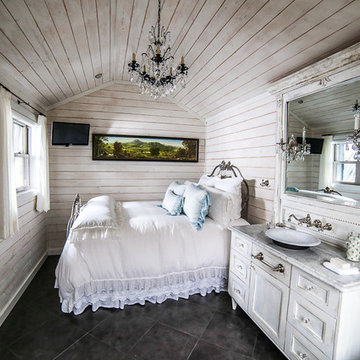
The design of the cabin began with the client’s discovery of an old mirror which had once been part of a hall tree. Painted in a rustic white finish, the orange pine walls of the cabin were painted by the homeowners own hand using a sock and rubbing paint with a light hand so that the knots would show clearly to achieve the look of a lime-washed wall. A custom vanity was fashioned to match the details on the antique mirror and a textured iron vessel sink sits atop. Polished nickel faucets, cast iron tub, and old fashioned toilet are from Herbeau. The antique French Iron bed was located on line and brought in from California. The peeling paint shows the layers of age with French blue, white and rust tones peeking through. Layers and layers of handmade linens by Bella Notte adorn the bed with lofty piles of pure down comforters and pillows providing the ultimate comfort for chilly evening nights.
Designed by Melodie Durham of Durham Designs & Consulting, LLC.
Photo by Livengood Photographs [www.livengoodphotographs.com/design].
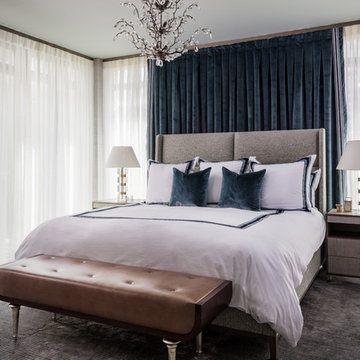
Sargent Photography
На фото: большая хозяйская спальня в стиле неоклассика (современная классика) с полом из керамогранита, серым полом, серыми стенами и синими шторами без камина
На фото: большая хозяйская спальня в стиле неоклассика (современная классика) с полом из керамогранита, серым полом, серыми стенами и синими шторами без камина

Wallpaper: York 63356 Lounge Leather
Paint: Egret White Sw 7570,
Cove Lighting Paint: Network Gray Sw 7073
Photographer: Steve Chenn
Пример оригинального дизайна: большая хозяйская спальня: освещение в современном стиле с полом из керамогранита, бежевыми стенами и бежевым полом без камина
Пример оригинального дизайна: большая хозяйская спальня: освещение в современном стиле с полом из керамогранита, бежевыми стенами и бежевым полом без камина
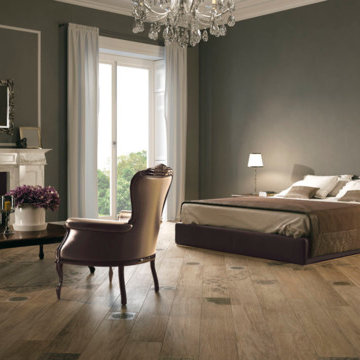
This traditional flooring employs a bit of whimsy with the design of the JC Floors Iris French Woods Larch wood look porcelain tile.
На фото: хозяйская спальня в классическом стиле с полом из керамогранита с
На фото: хозяйская спальня в классическом стиле с полом из керамогранита с
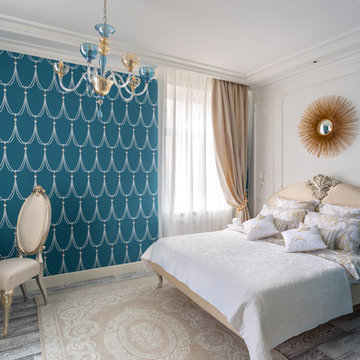
Архитекторы: Дмитрий Глушков, Фёдор Селенин; Фото: Антон Лихтарович
Пример оригинального дизайна: маленькая хозяйская спальня в средиземноморском стиле с синими стенами, полом из керамогранита, серым полом, кессонным потолком и обоями на стенах для на участке и в саду
Пример оригинального дизайна: маленькая хозяйская спальня в средиземноморском стиле с синими стенами, полом из керамогранита, серым полом, кессонным потолком и обоями на стенах для на участке и в саду
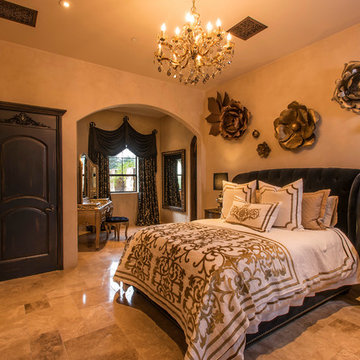
Scott Sandler
Идея дизайна: большая гостевая спальня (комната для гостей) в средиземноморском стиле с бежевыми стенами, полом из керамогранита и бежевым полом без камина
Идея дизайна: большая гостевая спальня (комната для гостей) в средиземноморском стиле с бежевыми стенами, полом из керамогранита и бежевым полом без камина
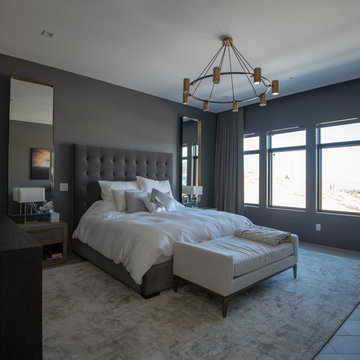
Contemporary Master Bedroom
На фото: хозяйская спальня среднего размера в современном стиле с серыми стенами, полом из керамогранита и серым полом без камина с
На фото: хозяйская спальня среднего размера в современном стиле с серыми стенами, полом из керамогранита и серым полом без камина с
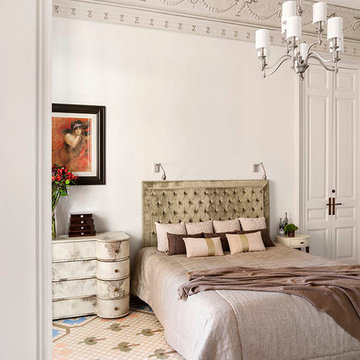
На фото: спальня в стиле неоклассика (современная классика) с белыми стенами и полом из керамогранита с
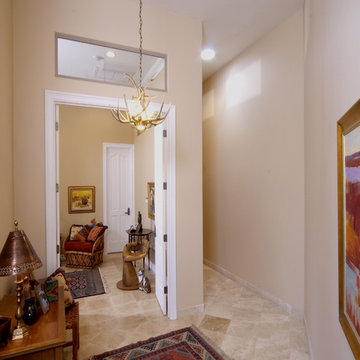
Our main challenge was constructing an addition to the home sitting atop a mountain.
While excavating for the footing the heavily granite rock terrain remained immovable. Special engineering was required & a separate inspection done to approve the drilled reinforcement into the boulder.
An ugly load bearing column that interfered with having the addition blend with existing home was replaced with a load bearing support beam ingeniously hidden within the walls of the addition.
Existing flagstone around the patio had to be carefully sawcut in large pieces along existing grout lines to be preserved for relaying to blend with existing.
The close proximity of the client’s hot tub and pool to the work area posed a dangerous safety hazard. A temporary plywood cover was constructed over the hot tub and part of the pool to prevent falling into the water while still having pool accessible for clients. Temporary fences were built to confine the dogs from the main construction area.
Another challenge was to design the exterior of the new master suite to match the existing (west side) of the home. Duplicating the same dimensions for every new angle created, a symmetrical bump out was created for the new addition without jeopardizing the great mountain view! Also, all new matching security screen doors were added to the existing home as well as the new master suite to complete the well balanced and seamless appearance.
To utilize the view from the Client’s new master bedroom we expanded the existing room fifteen feet building a bay window wall with all fixed picture windows.
Client was extremely concerned about the room’s lighting. In addition to the window wall, we filled the room with recessed can lights, natural solar tube lighting, exterior patio doors, and additional interior transom windows.
Additional storage and a place to display collectibles was resolved by adding niches, plant shelves, and a master bedroom closet organizer.
The Client also wanted to have the interior of her new master bedroom suite blend in with the rest of the home. Custom made vanity cabinets and matching plumbing fixtures were designed for the master bath. Travertine floor tile matched existing; and entire suite was painted to match existing home interior.
During the framing stage a deep wall with additional unused space was discovered between the client’s living room area and the new master bedroom suite. Remembering the client’s wish for space for their electronic components, a custom face frame and cabinet door was ordered and installed creating another niche wide enough and deep enough for the Client to store all of the entertainment center components.
R-19 insulation was also utilized in this main entertainment wall to create an effective sound barrier between the existing living space and the new master suite.
The additional fifteen feet of interior living space totally completed the interior remodeled master bedroom suite. A bay window wall allowed the homeowner to capture all picturesque mountain views. The security screen doors offer an added security precaution, yet allowing airflow into the new space through the homeowners new French doors.
See how we created an open floor-plan for our master suite addition.
For more info and photos visit...
http://www.triliteremodeling.com/mountain-top-addition.html
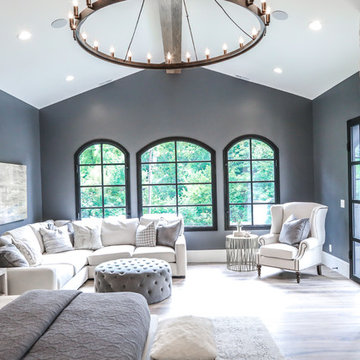
Brad Montgomery, tym.
Идея дизайна: большая хозяйская спальня в средиземноморском стиле с серыми стенами, полом из керамогранита, фасадом камина из камня, коричневым полом и горизонтальным камином
Идея дизайна: большая хозяйская спальня в средиземноморском стиле с серыми стенами, полом из керамогранита, фасадом камина из камня, коричневым полом и горизонтальным камином
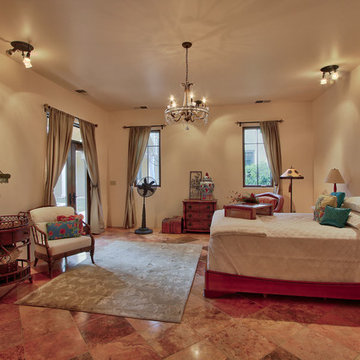
Пример оригинального дизайна: большая хозяйская спальня в морском стиле с бежевыми стенами, полом из керамогранита и разноцветным полом без камина
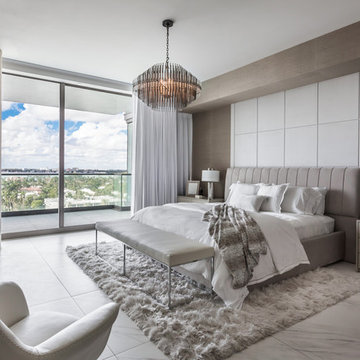
Photography by Emilio Collavino
Источник вдохновения для домашнего уюта: большая хозяйская спальня в современном стиле с бежевыми стенами, полом из керамогранита и серым полом
Источник вдохновения для домашнего уюта: большая хозяйская спальня в современном стиле с бежевыми стенами, полом из керамогранита и серым полом
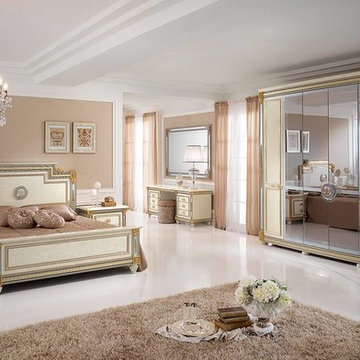
Источник вдохновения для домашнего уюта: большая хозяйская спальня в викторианском стиле с бежевыми стенами, полом из керамогранита и белым полом без камина
Спальня с полом из керамогранита – фото дизайна интерьера
1