Спальня с полом из керамической плитки и многоуровневым потолком – фото дизайна интерьера
Сортировать:
Бюджет
Сортировать:Популярное за сегодня
41 - 60 из 85 фото
1 из 3
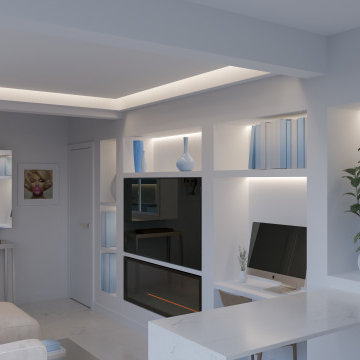
Пример оригинального дизайна: маленькая спальня в средиземноморском стиле с белыми стенами, полом из керамической плитки, горизонтальным камином, фасадом камина из штукатурки, белым полом и многоуровневым потолком для на участке и в саду
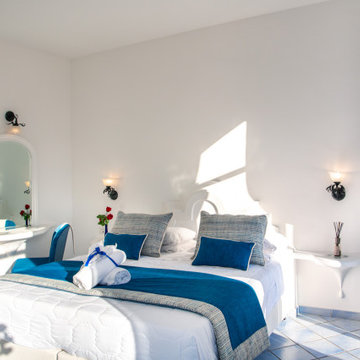
Foto: Vito Fusco
На фото: большая хозяйская спальня в средиземноморском стиле с белыми стенами, полом из керамической плитки, бирюзовым полом, многоуровневым потолком и телевизором
На фото: большая хозяйская спальня в средиземноморском стиле с белыми стенами, полом из керамической плитки, бирюзовым полом, многоуровневым потолком и телевизором
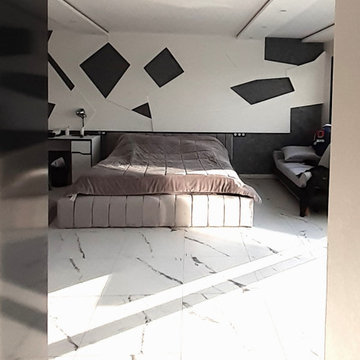
Accès à la chambre du rez-de-chaussée.
Le faux-plafond entièrement dessiné s'agrémente d'une retombée pour former la tête de lit.
Свежая идея для дизайна: большая спальня в современном стиле с белыми стенами, полом из керамической плитки, белым полом и многоуровневым потолком - отличное фото интерьера
Свежая идея для дизайна: большая спальня в современном стиле с белыми стенами, полом из керамической плитки, белым полом и многоуровневым потолком - отличное фото интерьера
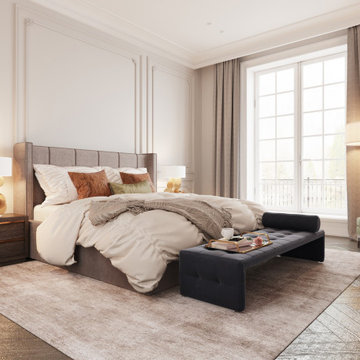
Additionally, we divided apartment into public and personal zones. Such division is good as with help of it, and under condition of qualitative work on planning, guests won’t be able incidentally enter client’s personal zones, for example master bedroom.
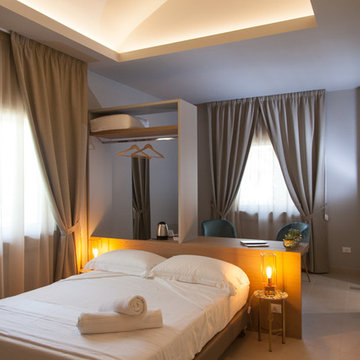
Ph. Danilo Sguali
Пример оригинального дизайна: маленькая хозяйская спальня в средиземноморском стиле с полом из керамической плитки, бежевым полом, зелеными стенами и многоуровневым потолком для на участке и в саду
Пример оригинального дизайна: маленькая хозяйская спальня в средиземноморском стиле с полом из керамической плитки, бежевым полом, зелеными стенами и многоуровневым потолком для на участке и в саду
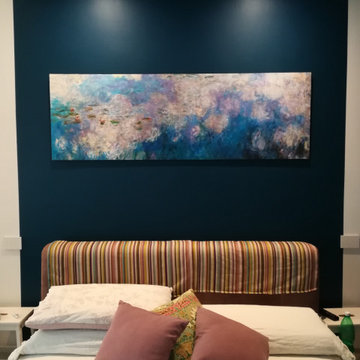
Свежая идея для дизайна: хозяйская спальня среднего размера в стиле модернизм с полом из керамической плитки, бежевым полом и многоуровневым потолком - отличное фото интерьера
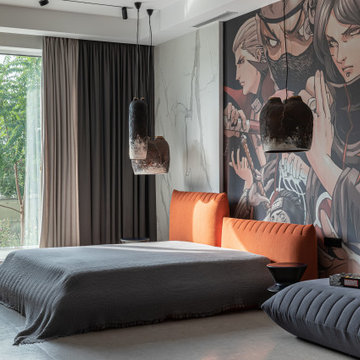
Стильный дизайн: большая хозяйская спальня: освещение в стиле модернизм с серыми стенами, полом из керамической плитки, серым полом, многоуровневым потолком и панелями на стенах - последний тренд
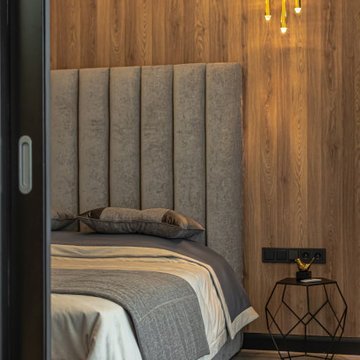
На фото: спальня с бежевыми стенами, полом из керамической плитки, коричневым полом и многоуровневым потолком с
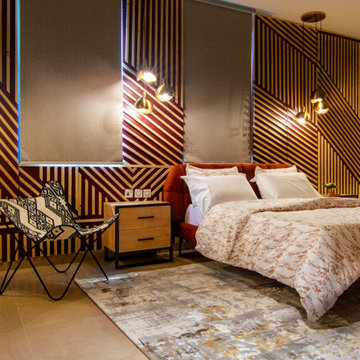
Bedroom with custom wood feature wall painted in red.
Идея дизайна: гостевая спальня (комната для гостей) в современном стиле с бежевыми стенами, полом из керамической плитки, коричневым полом и многоуровневым потолком
Идея дизайна: гостевая спальня (комната для гостей) в современном стиле с бежевыми стенами, полом из керамической плитки, коричневым полом и многоуровневым потолком
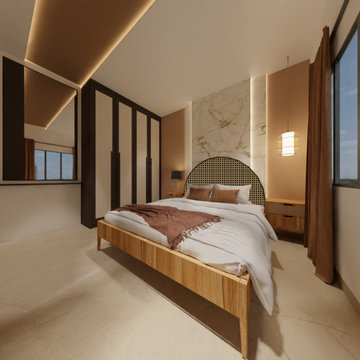
The gorgeous nearly 2000 square foot home was created by #deblueprint. Our clients, the builders, asked us to create a really chic and eye-catching sample apartment. We are grateful for their confidence in us, and we think they could tell how passionate we are about design.
The genuine photos will soon be uploaded as this project is still in progress.
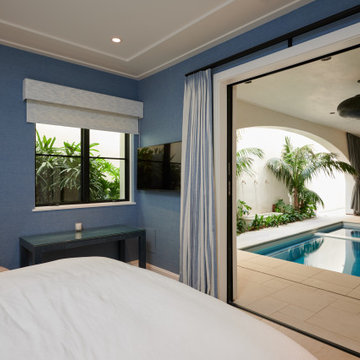
На фото: маленькая гостевая спальня (комната для гостей) в средиземноморском стиле с синими стенами, полом из керамической плитки, бежевым полом и многоуровневым потолком для на участке и в саду
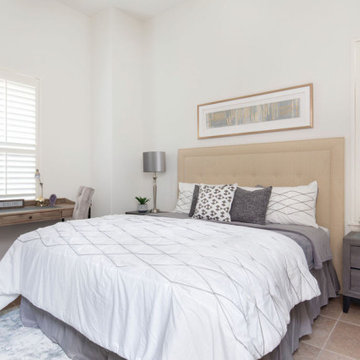
Источник вдохновения для домашнего уюта: гостевая спальня (комната для гостей) в стиле модернизм с полом из керамической плитки и многоуровневым потолком
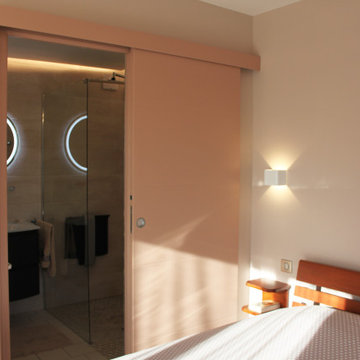
Pari réussi pour la réalisation de cette chambre parentale dans l'urgence. En 3 semaines de temps les clients ont pu bénéficier d'une chambre avec salle d'eau au rez-de-chaussée de leur maison.
En choisissant des matériaux disponibles dans les magasins et en récupérant le mobilier de leur ancienne chambre, les clients ont pu très tôt s'installer dans leur nouvelle chambre pour un budget de 7000€.
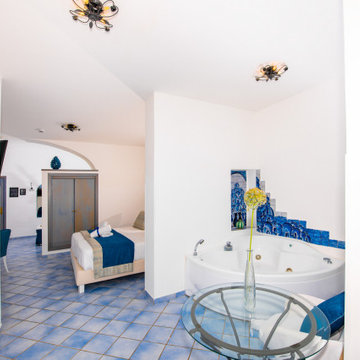
Foto: Vito Fusco
Источник вдохновения для домашнего уюта: большая хозяйская спальня в средиземноморском стиле с белыми стенами, полом из керамической плитки, бирюзовым полом, многоуровневым потолком и телевизором
Источник вдохновения для домашнего уюта: большая хозяйская спальня в средиземноморском стиле с белыми стенами, полом из керамической плитки, бирюзовым полом, многоуровневым потолком и телевизором
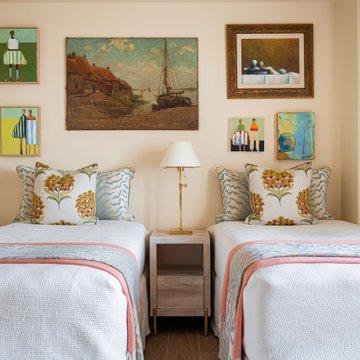
Custom bed coverings for Guest bedroom. Client did not wanted to have headboards, so custom pillows, coordinated with the gallery wall painting collection were made using embroidered fabric and animal print chenille fabric as well as customized legs for the night stands.
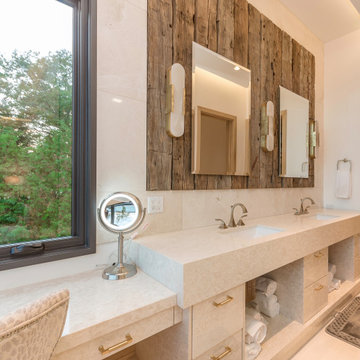
This modern waterfront home was built for today’s contemporary lifestyle with the comfort of a family cottage. Walloon Lake Residence is a stunning three-story waterfront home with beautiful proportions and extreme attention to detail to give both timelessness and character. Horizontal wood siding wraps the perimeter and is broken up by floor-to-ceiling windows and moments of natural stone veneer.
The exterior features graceful stone pillars and a glass door entrance that lead into a large living room, dining room, home bar, and kitchen perfect for entertaining. With walls of large windows throughout, the design makes the most of the lakefront views. A large screened porch and expansive platform patio provide space for lounging and grilling.
Inside, the wooden slat decorative ceiling in the living room draws your eye upwards. The linear fireplace surround and hearth are the focal point on the main level. The home bar serves as a gathering place between the living room and kitchen. A large island with seating for five anchors the open concept kitchen and dining room. The strikingly modern range hood and custom slab kitchen cabinets elevate the design.
The floating staircase in the foyer acts as an accent element. A spacious master suite is situated on the upper level. Featuring large windows, a tray ceiling, double vanity, and a walk-in closet. The large walkout basement hosts another wet bar for entertaining with modern island pendant lighting.
Walloon Lake is located within the Little Traverse Bay Watershed and empties into Lake Michigan. It is considered an outstanding ecological, aesthetic, and recreational resource. The lake itself is unique in its shape, with three “arms” and two “shores” as well as a “foot” where the downtown village exists. Walloon Lake is a thriving northern Michigan small town with tons of character and energy, from snowmobiling and ice fishing in the winter to morel hunting and hiking in the spring, boating and golfing in the summer, and wine tasting and color touring in the fall.
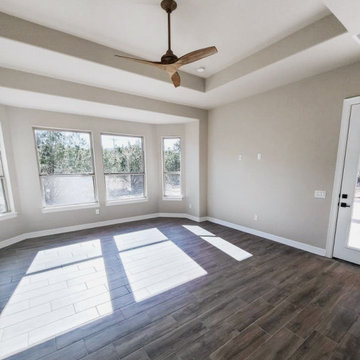
At the beginning of the design process, the homeowners requested a simple and elegant home. They had collected wonderful and exquisite items from their travels around the world, and wanted a simple backdrop to showcase them. The pallet of cream, brown and white was combined with elegant arched doorways, large windows and sculptural light fixtures for a timeless home. Detailed construction documents were vital in communicating their needs and design changes along the way so that the final product reflected their vision. The homeowners favorite room in this house is the kitchen with expansive views of the whole home and space for entertaining friends from near and far.
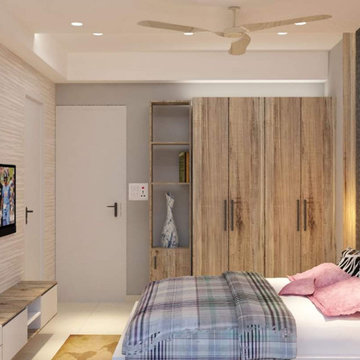
This is one of the master bedrooms of the house with headboard padding going up to the ceiling . A contemporary light design with some wood panelling coming behind the bed. A functional neat & sleek room with adequate storage , sophisticated ceiling design.
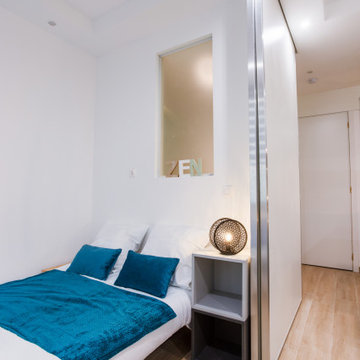
Salon qui communique avec l'espace nuit grâce à une cloison coulissante à galandage. Lit en 140 cm deux places. La niche vitrée en verre sablé permet d'apporter de la lumière à la salle d'eau située au dos. Cette cloison coulissante permet de l'ouvrir en journée pour apporter de l'espace au volume général. Plafond décaissé avec éclairage de spots intégrés en périphérie. Carrelage au sol imitation bois. Rideaux stores.
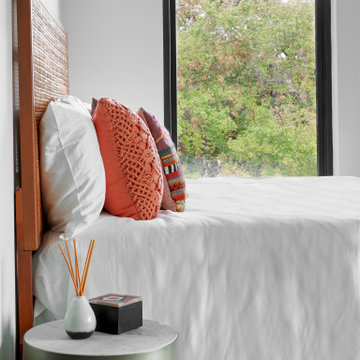
Tiny 400 SF apartment condo designed to make the most of the space while maintaining openness, lightness, and efficiency. Black painted cabinetry is small and optimizes the space with special storage solutions, drawers, tiny dishwasher, compact range stove, refrigerator. Black and white moroccan style cement tile with diamond pattern. Rattan wood headboard, sleek modern vertical black window with drywall returns and no trim.
Спальня с полом из керамической плитки и многоуровневым потолком – фото дизайна интерьера
3