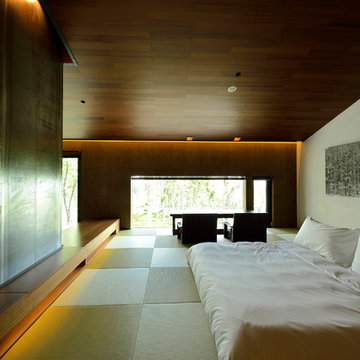Спальня с полом из известняка и татами – фото дизайна интерьера
Сортировать:
Бюджет
Сортировать:Популярное за сегодня
41 - 60 из 1 225 фото
1 из 3
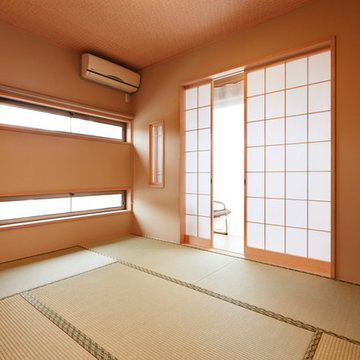
お父様のお部屋は、居間としてくつろいだり、寝室として休んだり。
様々なテイストの家具・家電が合うように、モダン和室にしつらえました。
気心の知れたお友達がちょっと顔を出し、おしゃべりをしていくような縁側を作り、建替え前の生活が変わらない配慮を。
Источник вдохновения для домашнего уюта: хозяйская спальня среднего размера в восточном стиле с коричневыми стенами и татами без камина
Источник вдохновения для домашнего уюта: хозяйская спальня среднего размера в восточном стиле с коричневыми стенами и татами без камина

After a long, busy day, we all need somewhere to unwind. With styles for all the family, from toddlers to teens to grown ups, our bedroom collection extends from bedside chests to fitted wardrobes, all available in a choice of finishes. Our designs are stylish, versatile and practical, allowing you to piece together your perfect bedroom. Plus you can be creative by combining décor doors, mirrored doors, shelves and drawers to create your own design.
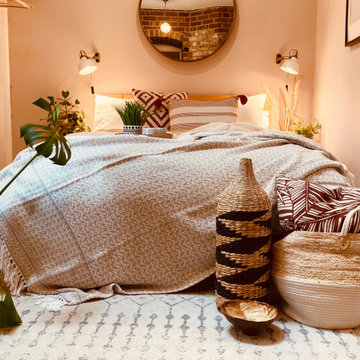
Идея дизайна: маленькая хозяйская спальня в современном стиле с розовыми стенами, полом из известняка, угловым камином, фасадом камина из кирпича и бежевым полом для на участке и в саду
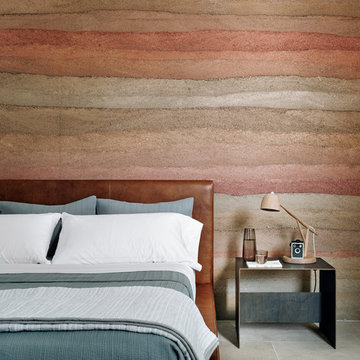
Casey Dunn
Идея дизайна: спальня в стиле фьюжн с полом из известняка, разноцветными стенами и серым полом
Идея дизайна: спальня в стиле фьюжн с полом из известняка, разноцветными стенами и серым полом

This 6,500-square-foot one-story vacation home overlooks a golf course with the San Jacinto mountain range beyond. The house has a light-colored material palette—limestone floors, bleached teak ceilings—and ample access to outdoor living areas.
Builder: Bradshaw Construction
Architect: Marmol Radziner
Interior Design: Sophie Harvey
Landscape: Madderlake Designs
Photography: Roger Davies
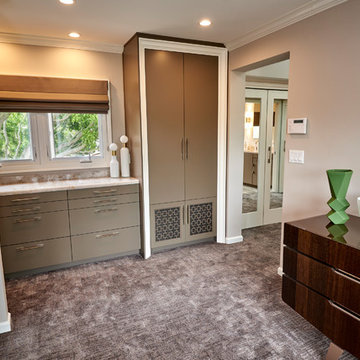
We created a one-of-a-kind oasis within the existing footprint. This Master Suite features furniture like cabinetry finished in hues of taupe accented with nickel, cream and white. accessories.
Hidden in this tall linen cabinet is a air duct return that where we created custom metal inserts with fabric vent covers elegant and distinctively unique.
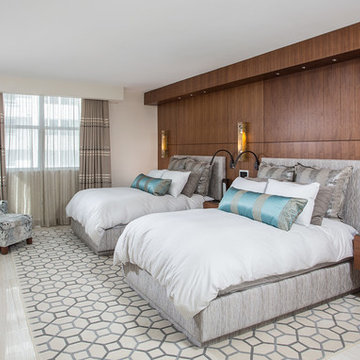
Custom Walnut Wall: Morantz Custom Cabinetry Inc
General Contractor: Century Builders
Interior Designer: RU Design
We built this walnut bedroom wall with three 30" nite tables and upper valance box with integrated LED spots.
Walnut reveals split up the design and made it possible to get this wall into a small elevator. It was assembled on site with careful planning and coordination with electrician.
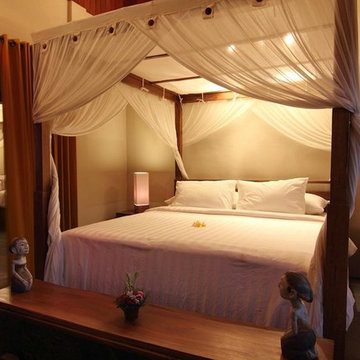
Matching bedrooms.
Photo by Dwi Creative
Стильный дизайн: хозяйская спальня среднего размера в морском стиле с полом из известняка - последний тренд
Стильный дизайн: хозяйская спальня среднего размера в морском стиле с полом из известняка - последний тренд
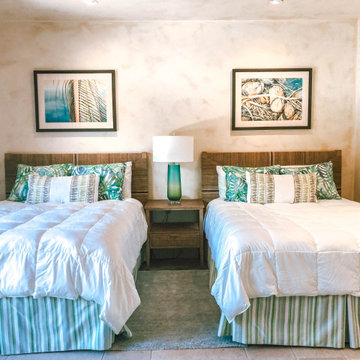
На фото: большая гостевая спальня (комната для гостей) в морском стиле с бежевыми стенами, полом из известняка, бежевым полом и многоуровневым потолком без камина
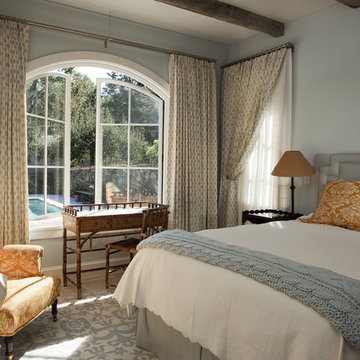
It’s an oft-heard design objective among folks building or renovating a home these days: “We want to bring the outdoors in!” Indeed, visually or spatially connecting the interior of a home with its surroundings is a great way to make spaces feel larger, improve daylight levels and, best of all, embrace Nature. Most of us enjoy being outside, and when we get a sense of that while inside it has a profoundly positive effect on the experience of being at home.
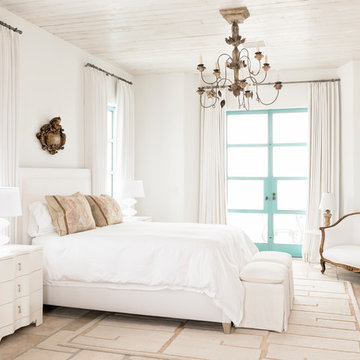
Источник вдохновения для домашнего уюта: гостевая спальня (комната для гостей), среднего размера в средиземноморском стиле с белыми стенами и полом из известняка без камина
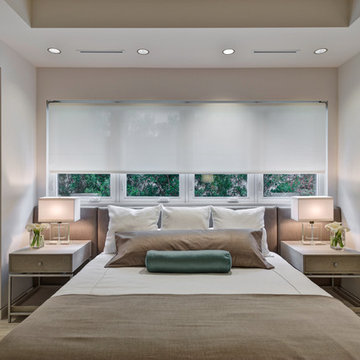
Azalea is The 2012 New American Home as commissioned by the National Association of Home Builders and was featured and shown at the International Builders Show and in Florida Design Magazine, Volume 22; No. 4; Issue 24-12. With 4,335 square foot of air conditioned space and a total under roof square footage of 5,643 this home has four bedrooms, four full bathrooms, and two half bathrooms. It was designed and constructed to achieve the highest level of “green” certification while still including sophisticated technology such as retractable window shades, motorized glass doors and a high-tech surveillance system operable just by the touch of an iPad or iPhone. This showcase residence has been deemed an “urban-suburban” home and happily dwells among single family homes and condominiums. The two story home brings together the indoors and outdoors in a seamless blend with motorized doors opening from interior space to the outdoor space. Two separate second floor lounge terraces also flow seamlessly from the inside. The front door opens to an interior lanai, pool, and deck while floor-to-ceiling glass walls reveal the indoor living space. An interior art gallery wall is an entertaining masterpiece and is completed by a wet bar at one end with a separate powder room. The open kitchen welcomes guests to gather and when the floor to ceiling retractable glass doors are open the great room and lanai flow together as one cohesive space. A summer kitchen takes the hospitality poolside.
Awards:
2012 Golden Aurora Award – “Best of Show”, Southeast Building Conference
– Grand Aurora Award – “Best of State” – Florida
– Grand Aurora Award – Custom Home, One-of-a-Kind $2,000,001 – $3,000,000
– Grand Aurora Award – Green Construction Demonstration Model
– Grand Aurora Award – Best Energy Efficient Home
– Grand Aurora Award – Best Solar Energy Efficient House
– Grand Aurora Award – Best Natural Gas Single Family Home
– Aurora Award, Green Construction – New Construction over $2,000,001
– Aurora Award – Best Water-Wise Home
– Aurora Award – Interior Detailing over $2,000,001
2012 Parade of Homes – “Grand Award Winner”, HBA of Metro Orlando
– First Place – Custom Home
2012 Major Achievement Award, HBA of Metro Orlando
– Best Interior Design
2012 Orlando Home & Leisure’s:
– Outdoor Living Space of the Year
– Specialty Room of the Year
2012 Gold Nugget Awards, Pacific Coast Builders Conference
– Grand Award, Indoor/Outdoor Space
– Merit Award, Best Custom Home 3,000 – 5,000 sq. ft.
2012 Design Excellence Awards, Residential Design & Build magazine
– Best Custom Home 4,000 – 4,999 sq ft
– Best Green Home
– Best Outdoor Living
– Best Specialty Room
– Best Use of Technology
2012 Residential Coverings Award, Coverings Show
2012 AIA Orlando Design Awards
– Residential Design, Award of Merit
– Sustainable Design, Award of Merit
2012 American Residential Design Awards, AIBD
– First Place – Custom Luxury Homes, 4,001 – 5,000 sq ft
– Second Place – Green Design
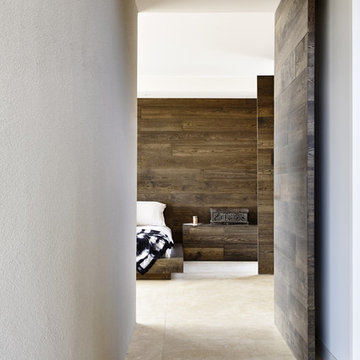
Photographer: Derek Swalwell
Стильный дизайн: хозяйская спальня в современном стиле с полом из известняка - последний тренд
Стильный дизайн: хозяйская спальня в современном стиле с полом из известняка - последний тренд
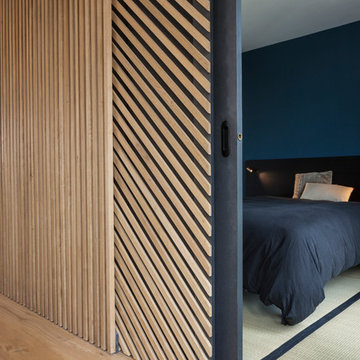
Pascal Otlinghaus
На фото: хозяйская спальня среднего размера в современном стиле с синими стенами, татами и белым полом без камина с
На фото: хозяйская спальня среднего размера в современном стиле с синими стенами, татами и белым полом без камина с
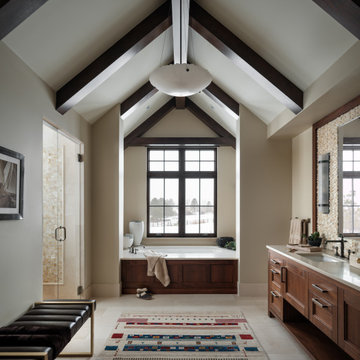
Master bathroom
Свежая идея для дизайна: большая хозяйская спальня в стиле рустика с бежевыми стенами, полом из известняка и бежевым полом - отличное фото интерьера
Свежая идея для дизайна: большая хозяйская спальня в стиле рустика с бежевыми стенами, полом из известняка и бежевым полом - отличное фото интерьера
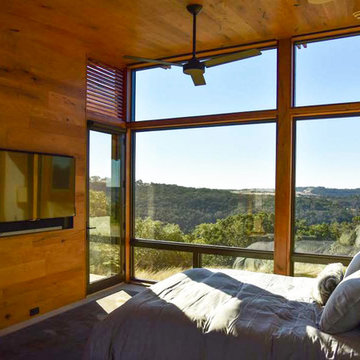
Project in collaboration with Lake Flato Architects - Project team: Ted Flato, Karla Greer & Mindy Gudzinski
Photo by Karla Greer
Источник вдохновения для домашнего уюта: хозяйская спальня среднего размера в современном стиле с полом из известняка, стандартным камином, фасадом камина из камня, бежевым полом и белыми стенами
Источник вдохновения для домашнего уюта: хозяйская спальня среднего размера в современном стиле с полом из известняка, стандартным камином, фасадом камина из камня, бежевым полом и белыми стенами
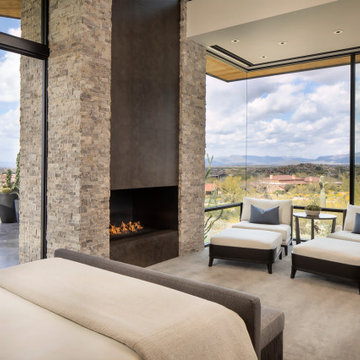
The master suite, with pocketing glass doors, seamlessly connects to outdoor patio space. A custom fireplace offers warmth while the views take your breath away.
Estancia Club
Builder: Peak Ventures
Interior Designer: Ownby Design
Photography: Jeff Zaruba
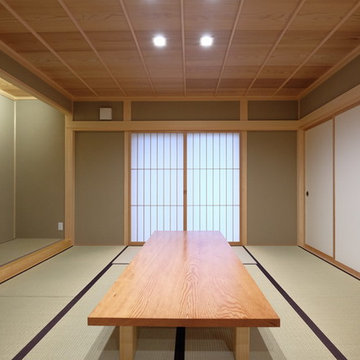
株式会社 五条建設
Источник вдохновения для домашнего уюта: маленькая гостевая спальня (комната для гостей) в восточном стиле с зелеными стенами, татами и зеленым полом без камина для на участке и в саду
Источник вдохновения для домашнего уюта: маленькая гостевая спальня (комната для гостей) в восточном стиле с зелеными стенами, татами и зеленым полом без камина для на участке и в саду
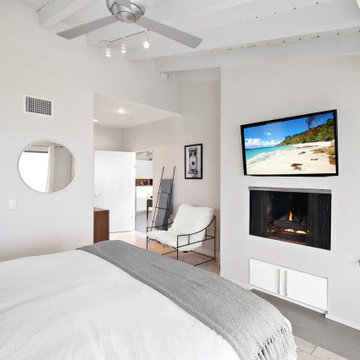
This stunning, contemporary beachfront house, located on Malibu Road, has 3 bedrooms and 3 baths with beautiful panoramic views of the Colony and Santa Monica Bay and beyond. A bright and open floor plan with vaulted ceilings boasts hardwood floors and chefs kitchen. The living room and master bedroom both open to an expansive balcony space that overlooks the beaches. Endless coastline and Pacific Coast views. Direct beach access from the deck of the property.
Спальня с полом из известняка и татами – фото дизайна интерьера
3
