Спальня с полом из известняка и полом из керамической плитки – фото дизайна интерьера
Сортировать:
Бюджет
Сортировать:Популярное за сегодня
21 - 40 из 6 425 фото
1 из 3
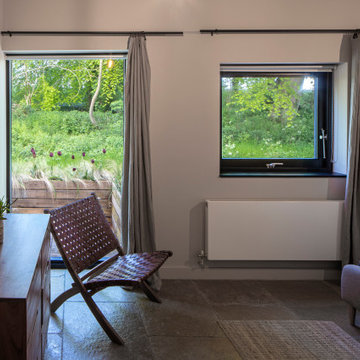
Источник вдохновения для домашнего уюта: маленькая гостевая спальня (комната для гостей) в стиле кантри с белыми стенами, полом из известняка и бежевым полом без камина для на участке и в саду
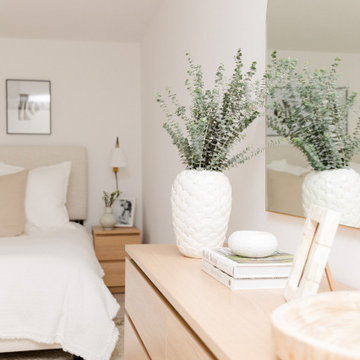
На фото: хозяйская спальня среднего размера в скандинавском стиле с белыми стенами, полом из керамической плитки и бежевым полом с
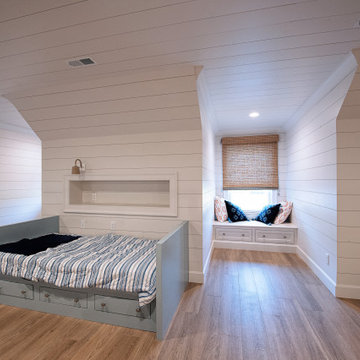
Источник вдохновения для домашнего уюта: спальня на антресоли с белыми стенами, полом из керамической плитки и бежевым полом
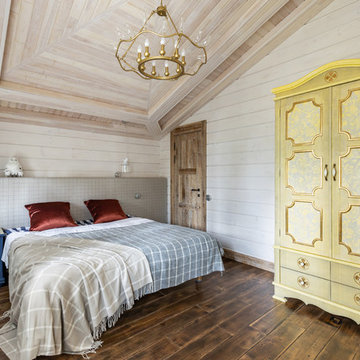
Источник вдохновения для домашнего уюта: маленькая гостевая спальня (комната для гостей) в стиле кантри с разноцветными стенами, полом из керамической плитки и разноцветным полом без камина для на участке и в саду
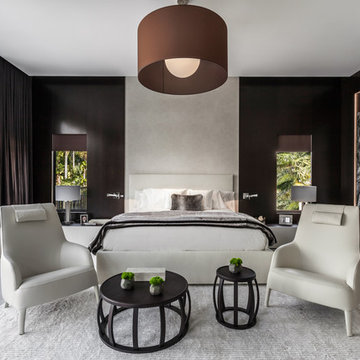
Emilio Collavino
Источник вдохновения для домашнего уюта: огромная хозяйская спальня в современном стиле с коричневыми стенами, полом из керамической плитки и серым полом без камина
Источник вдохновения для домашнего уюта: огромная хозяйская спальня в современном стиле с коричневыми стенами, полом из керамической плитки и серым полом без камина
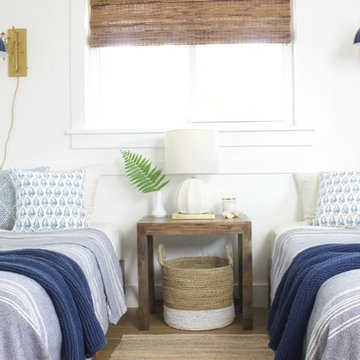
Стильный дизайн: гостевая спальня среднего размера, (комната для гостей) в морском стиле с белыми стенами, полом из керамической плитки и коричневым полом - последний тренд
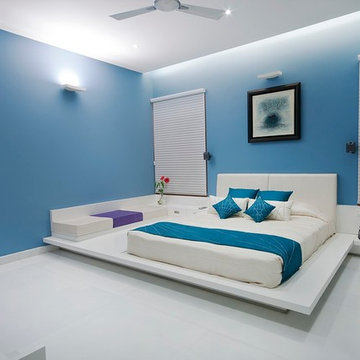
На фото: хозяйская спальня среднего размера в современном стиле с синими стенами и полом из керамической плитки без камина
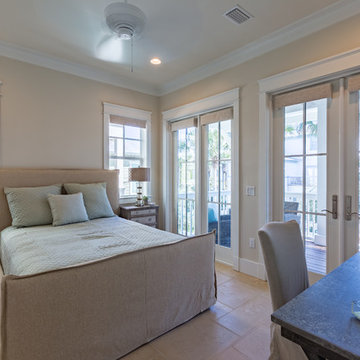
Свежая идея для дизайна: большая хозяйская спальня в стиле неоклассика (современная классика) с бежевыми стенами и полом из керамической плитки без камина - отличное фото интерьера
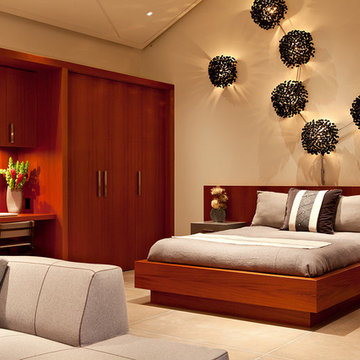
The Fieldstone Cottage is the culmination of collaboration between DM+A and our clients. Having a contractor as a client is a blessed thing. Here, some dreams come true. Here ideas and materials that couldn’t be incorporated in the much larger house were brought seamlessly together. The 640 square foot cottage stands only 25 feet from the bigger, more costly “Older Brother”, but stands alone in its own right. When our Clients commissioned DM+A for the project the direction was simple; make the cottage appear to be a companion to the main house, but be more frugal in the space and material used. The solution was to have one large living, working and sleeping area with a small, but elegant bathroom. The design imagery was about collision of materials and the form that emits from that collision. The furnishings and decorative lighting are the work of Caterina Spies-Reese of CSR Design. Mariko Reed Photography
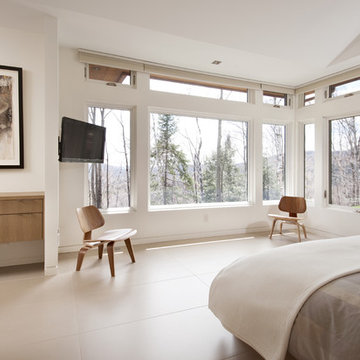
The key living spaces of this mountainside house are nestled in an intimate proximity to a granite outcrop on one side while opening to expansive distant views on the other.
Situated at the top of a mountain in the Laurentians with a commanding view of the valley below; the architecture of this house was well situated to take advantage of the site. This discrete siting within the terrain ensures both privacy from a nearby road and a powerful connection to the rugged terrain and distant mountainscapes. The client especially likes to watch the changing weather moving through the valley from the long expanse of the windows. Exterior materials were selected for their tactile earthy quality which blends with the natural context. In contrast, the interior has been rendered in subtle simplicity to bring a sense of calm and serenity as a respite from busy urban life and to enjoy the inside as a non-competing continuation of nature’s drama outside. An open plan with prismatic spaces heightens the sense of order and lightness.
The interior was finished with a minimalist theme and all extraneous details that did not contribute to function were eliminated. The first principal room accommodates the entry, living and dining rooms, and the kitchen. The kitchen is very elegant because the main working components are in the pantry. The client, who loves to entertain, likes to do all of the prep and plating out of view of the guests. The master bedroom with the ensuite bath, wardrobe, and dressing room also has a stunning view of the valley. It features a his and her vanity with a generous curb-less shower stall and a soaker tub in the bay window. Through the house, the built-in cabinets, custom designed the bedroom furniture, minimalist trim detail, and carefully selected lighting; harmonize with the neutral palette chosen for all finishes. This ensures that the beauty of the surrounding nature remains the star performer.
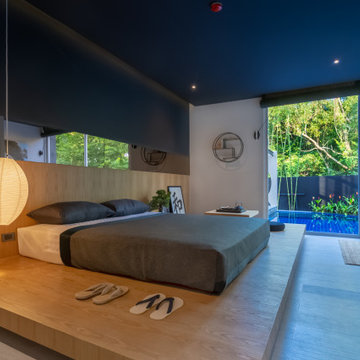
When you only need a studio apartment for two, but don’t want to compromise on luxury, the Deluxe Zen Studio is your perfect choice. Furnished with the same high quality Zen style Italian furnishings, you make no compromise. With tropical views just outside your window, you are just steps away from the 19 m pool surrounded by the tropical forest, or you can enjoy the onsite Spa Pool and Gym at the Villoft Zen Spa. Your Zen Lifestyle awaits you each time you return.
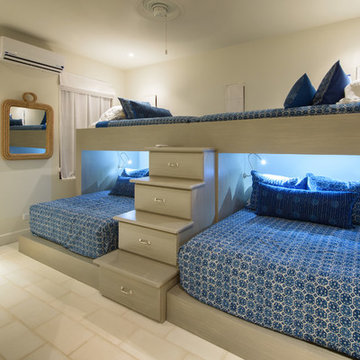
Casa Mar Y Sol. Beautiful indoor/outdoor living at Las Catalinas in Costa Rica.
Источник вдохновения для домашнего уюта: гостевая спальня среднего размера, (комната для гостей) в морском стиле с бежевыми стенами, полом из керамической плитки и бежевым полом
Источник вдохновения для домашнего уюта: гостевая спальня среднего размера, (комната для гостей) в морском стиле с бежевыми стенами, полом из керамической плитки и бежевым полом
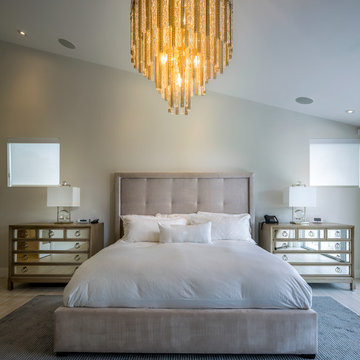
На фото: большая хозяйская спальня в современном стиле с белыми стенами и полом из керамической плитки без камина с
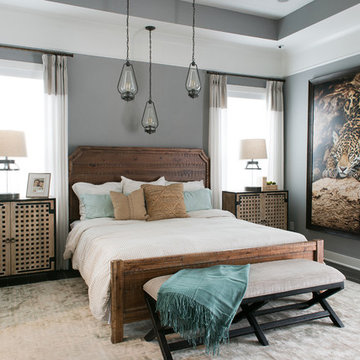
Interior, Owners Bedroom of the show home at EverBank Field
Agnes Lopez Photography
Пример оригинального дизайна: хозяйская спальня среднего размера в морском стиле с серыми стенами и полом из керамической плитки без камина
Пример оригинального дизайна: хозяйская спальня среднего размера в морском стиле с серыми стенами и полом из керамической плитки без камина
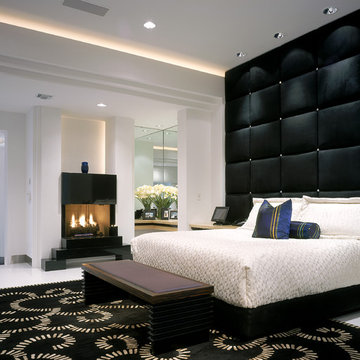
Robert Brantley Photography
Источник вдохновения для домашнего уюта: большая хозяйская спальня в современном стиле с полом из керамической плитки и стандартным камином
Источник вдохновения для домашнего уюта: большая хозяйская спальня в современном стиле с полом из керамической плитки и стандартным камином
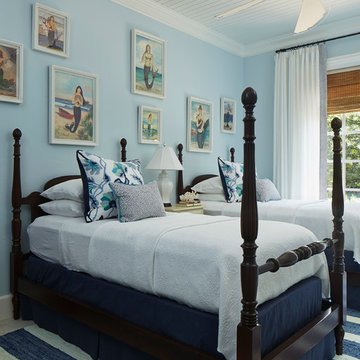
Robert C Brantley
На фото: маленькая гостевая спальня (комната для гостей) в морском стиле с синими стенами, полом из керамической плитки и бежевым полом без камина для на участке и в саду с
На фото: маленькая гостевая спальня (комната для гостей) в морском стиле с синими стенами, полом из керамической плитки и бежевым полом без камина для на участке и в саду с
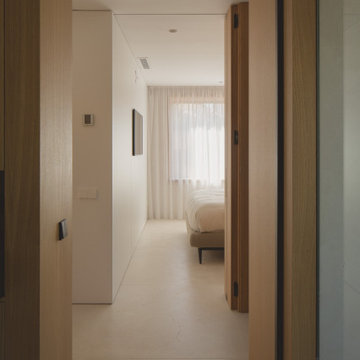
Пример оригинального дизайна: хозяйская спальня среднего размера в стиле модернизм с белыми стенами, полом из известняка и деревянными стенами
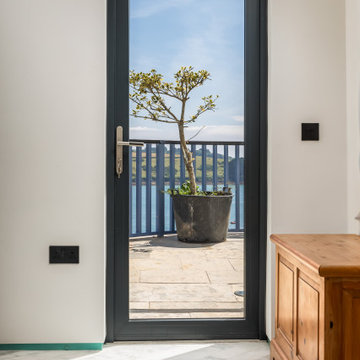
This extremely complex project was developed in close collaboration between architect and client and showcases unmatched views over the Fal Estuary and Carrick Roads.
Addressing the challenges of replacing a small holiday-let bungalow on very steeply sloping ground, the new dwelling now presents a three-bedroom, permanent residence on multiple levels. The ground floor provides access to parking and garage space, a roof-top garden and the building entrance, from where internal stairs and a lift access the first and second floors.
The design evolved to be sympathetic to the context of the site and uses stepped-back levels and broken roof forms to reduce the sense of scale and mass.
Inherent site constraints informed both the design and construction process and included the retention of significant areas of mature and established planting. Landscaping was an integral part of the design and green roof technology has been utilised on both the upper floor barrel roof and above the garage.
Riviera Gardens was ‘Highly Commended’ in the LABC South West Building Excellence Awards 2022.
Photographs: Stephen Brownhill
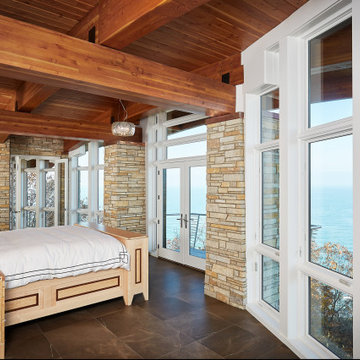
A modern master bedroom with stone walls and wood ceiling details overlooking the lake
Стильный дизайн: большая хозяйская спальня в стиле модернизм с разноцветными стенами, полом из керамической плитки, коричневым полом, сводчатым потолком и кирпичными стенами - последний тренд
Стильный дизайн: большая хозяйская спальня в стиле модернизм с разноцветными стенами, полом из керамической плитки, коричневым полом, сводчатым потолком и кирпичными стенами - последний тренд
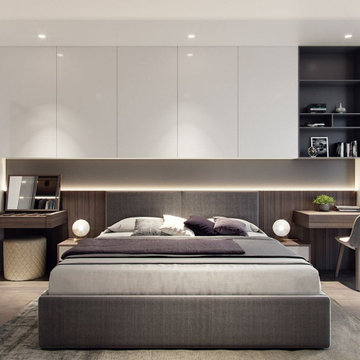
Our fitted wardrobe designs do not have boundaries. As long as you can imagine it, we can help you create it. Choose from 100s of matte, gloss, woodgrain finishes that suit your unique personal taste.
.
https://www.aesthetixfurniture.co.uk/hinged-wardrobes/
. . . Aesthetixfurniture, bedroom storage, wardrobes, modern bedroom, bedroom decor, homestyle, wardrobe consultant, wardrobe design, master bedroomdecor, mainbedroom, home styling, london homes, londoninterior designer, bedroom ideas, bedroomdesign, mayfair, interior design, luxury realestate, premium furniture, bespoke furniture, home decor
Спальня с полом из известняка и полом из керамической плитки – фото дизайна интерьера
2